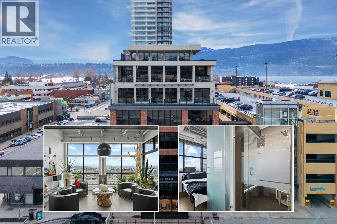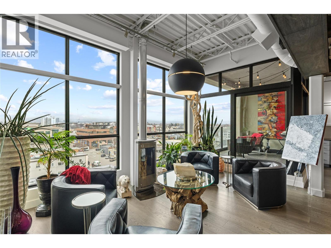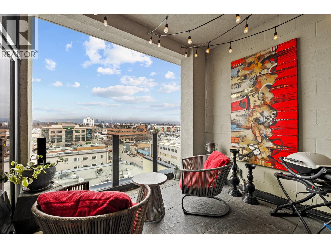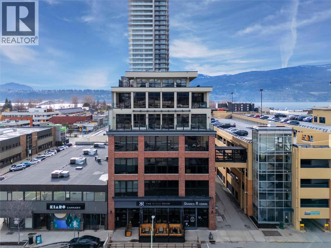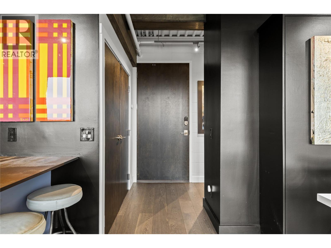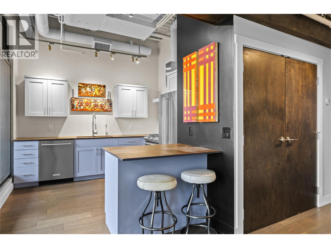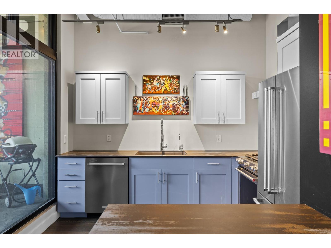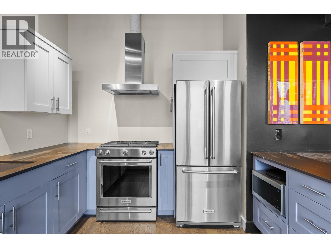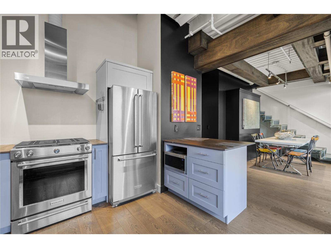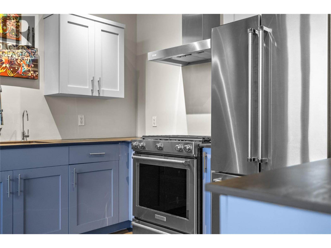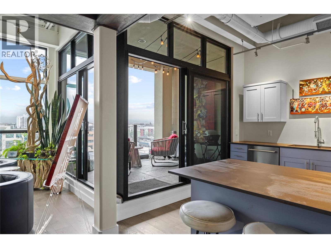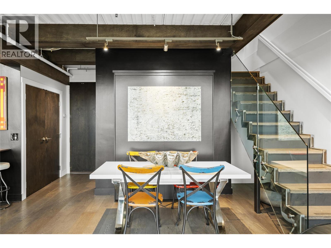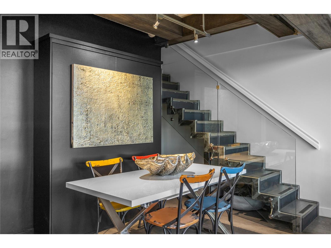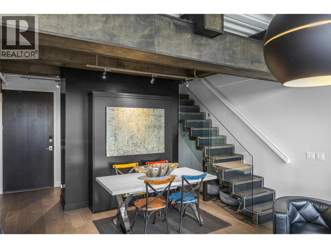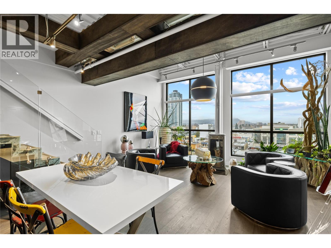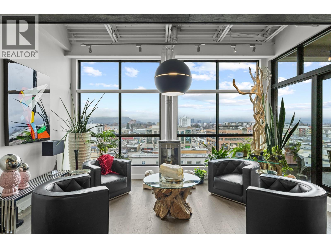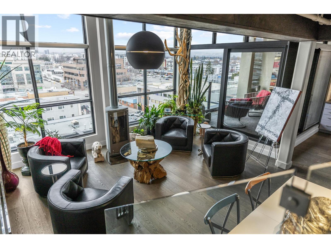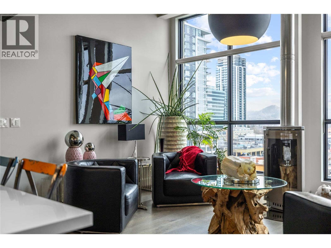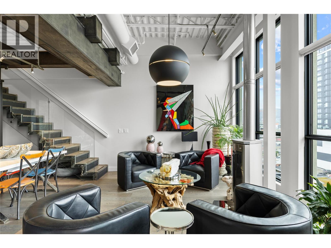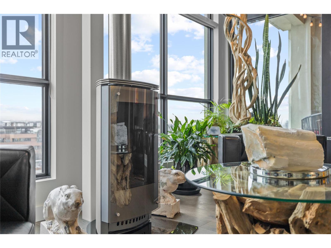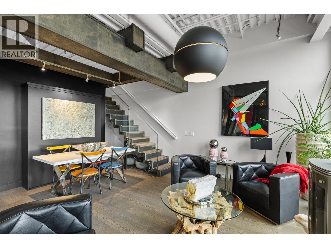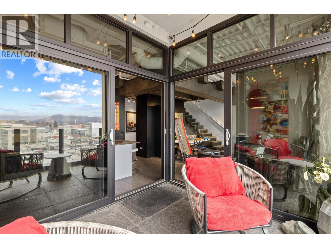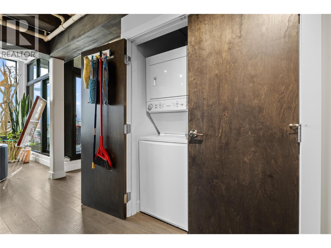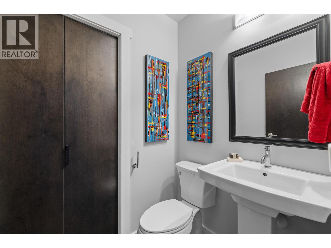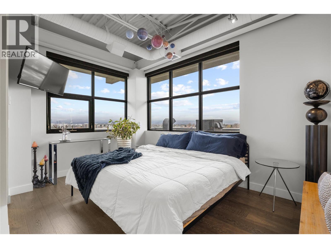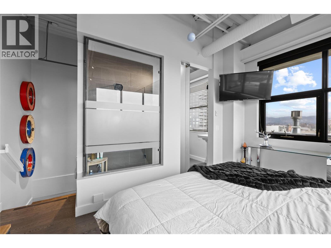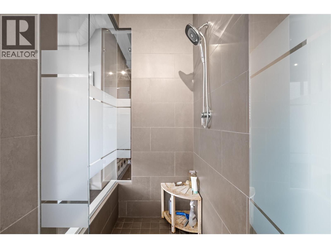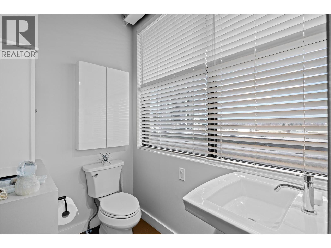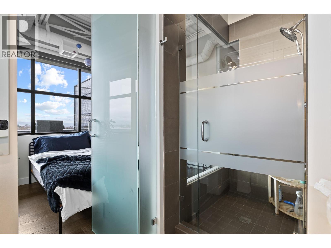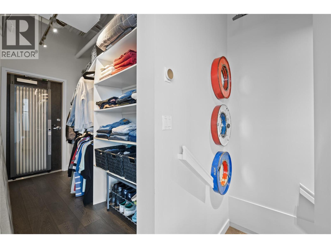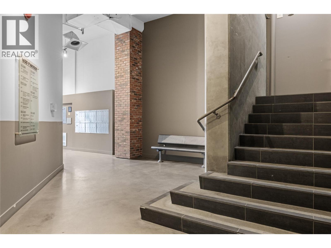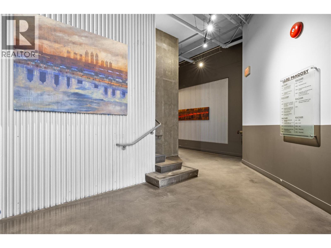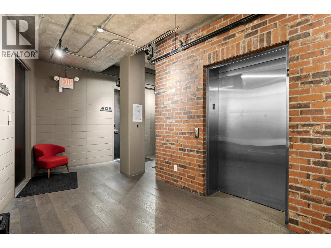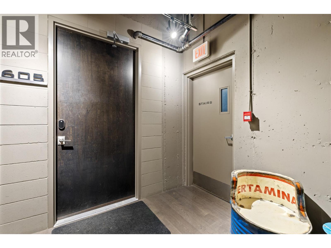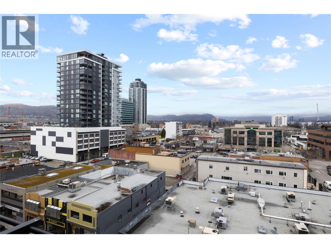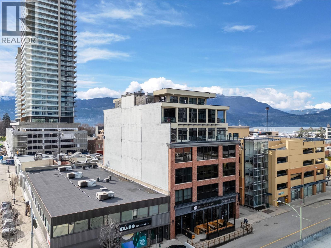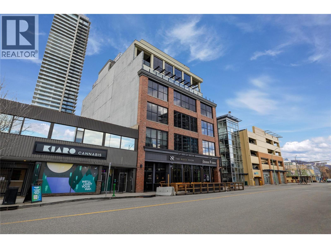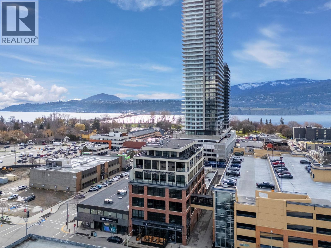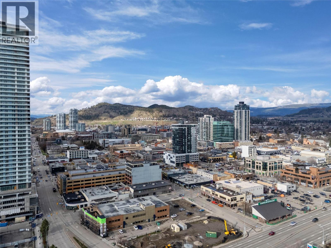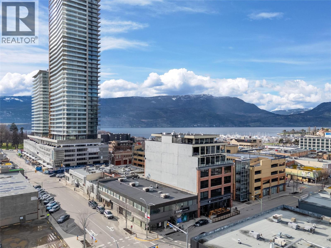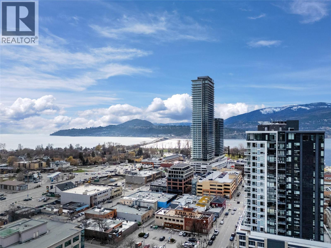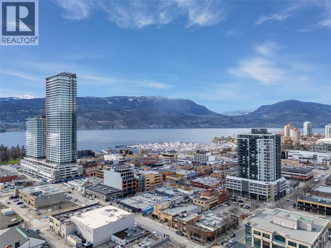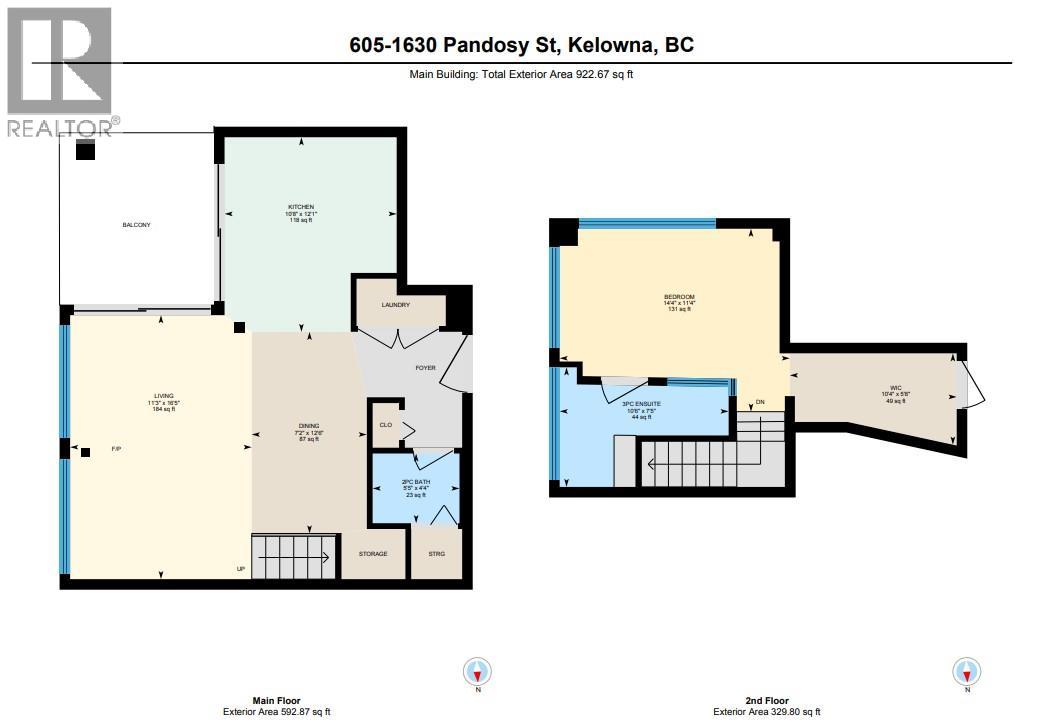1 Bedroom
2 Bathroom
818 ft2
Other
Fireplace
Central Air Conditioning
Forced Air, Heat Pump
$624,900Maintenance,
$369.05 Monthly
Top-floor New York loft-style living in the heart of downtown Kelowna with approx. 818 sqft of open-concept space. Exposed trusses, heat ducts, and engineered hardwood floors set the stage for a modern industrial vibe. The kitchen features KitchenAid appliances, Dekton countertops, and a 5-stage reverse osmosis water system, flowing seamlessly into dining and living areas. A Murphy bed on the main floor adds flexibility for guests. Step onto the 9x10-foot deck with water and gas hook-up. Upstairs, the primary bedroom includes a walk-in closet and ensuite with heated floors. Floor-to-ceiling windows throughout the home showcase city and mountain views, with peekaboo lake glimpses from above. 12-foot ceilings and abundant natural light enhance the loft feel. Includes one indoor parking space and is both pet and rental friendly. Steps from shopping, dining, entertainment, and Okanagan Lake, this home blends style, convenience, and a vibrant downtown lifestyle. (id:46156)
Property Details
|
MLS® Number
|
10367063 |
|
Property Type
|
Single Family |
|
Neigbourhood
|
Kelowna North |
|
Community Name
|
Pandosy Lofts |
|
Amenities Near By
|
Park, Recreation, Schools, Shopping |
|
Community Features
|
Pets Allowed, Rentals Allowed |
|
Features
|
One Balcony |
|
Parking Space Total
|
1 |
|
View Type
|
City View, Lake View, Mountain View, View (panoramic) |
Building
|
Bathroom Total
|
2 |
|
Bedrooms Total
|
1 |
|
Appliances
|
Refrigerator, Dishwasher, Dryer, Range - Gas, Washer |
|
Architectural Style
|
Other |
|
Constructed Date
|
2008 |
|
Cooling Type
|
Central Air Conditioning |
|
Exterior Finish
|
Brick, Concrete |
|
Fireplace Present
|
Yes |
|
Fireplace Total
|
1 |
|
Fireplace Type
|
Free Standing Metal |
|
Flooring Type
|
Hardwood |
|
Half Bath Total
|
1 |
|
Heating Fuel
|
Electric |
|
Heating Type
|
Forced Air, Heat Pump |
|
Roof Material
|
Other |
|
Roof Style
|
Unknown |
|
Stories Total
|
2 |
|
Size Interior
|
818 Ft2 |
|
Type
|
Apartment |
|
Utility Water
|
Municipal Water |
Parking
Land
|
Access Type
|
Easy Access, Highway Access |
|
Acreage
|
No |
|
Land Amenities
|
Park, Recreation, Schools, Shopping |
|
Sewer
|
Municipal Sewage System |
|
Size Total Text
|
Under 1 Acre |
Rooms
| Level |
Type |
Length |
Width |
Dimensions |
|
Second Level |
Full Ensuite Bathroom |
|
|
10'6'' x 7'5'' |
|
Second Level |
Primary Bedroom |
|
|
14'4'' x 11'4'' |
|
Main Level |
Partial Bathroom |
|
|
5'5'' x 4'4'' |
|
Main Level |
Kitchen |
|
|
10'8'' x 12'1'' |
|
Main Level |
Dining Room |
|
|
7'2'' x 12'6'' |
|
Main Level |
Living Room |
|
|
11'3'' x 16'5'' |
https://www.realtor.ca/real-estate/29053521/1630-pandosy-street-unit-605-kelowna-kelowna-north


