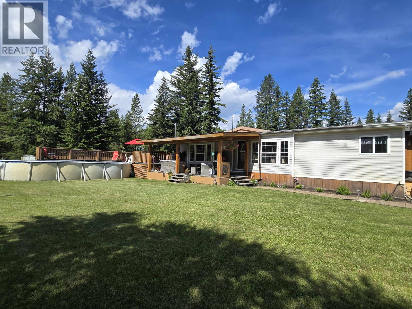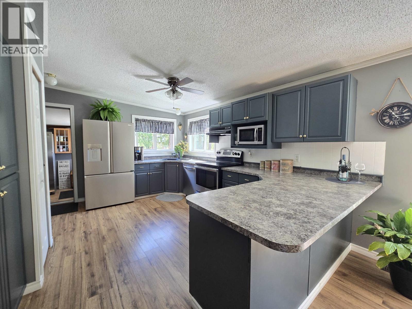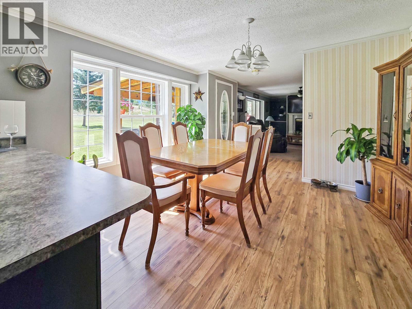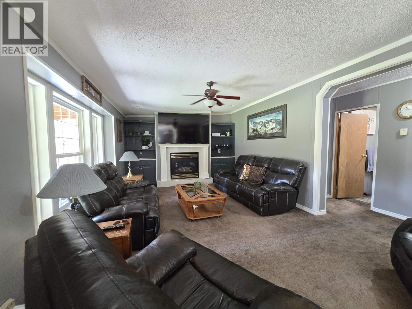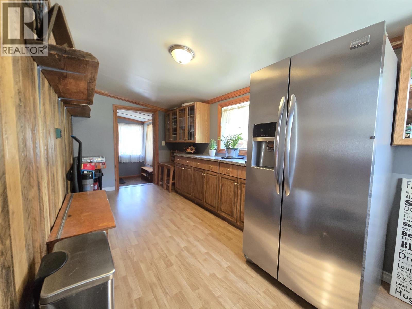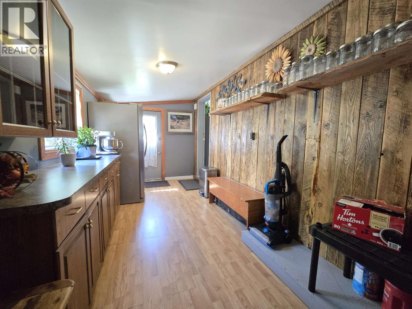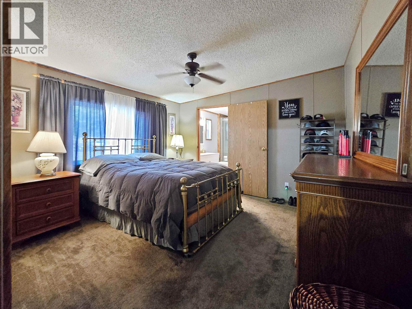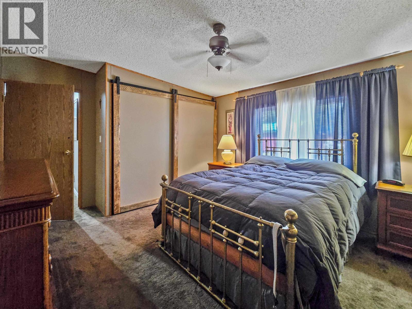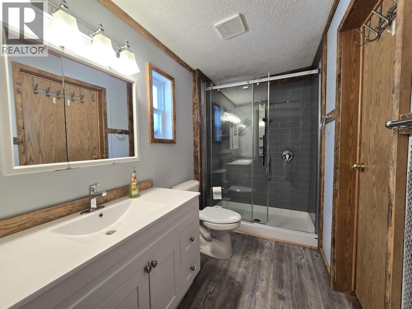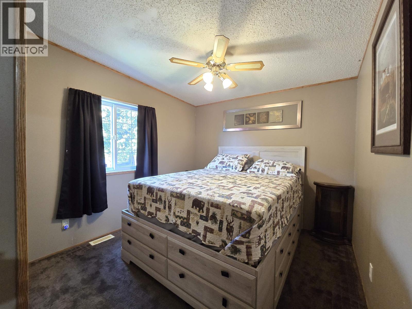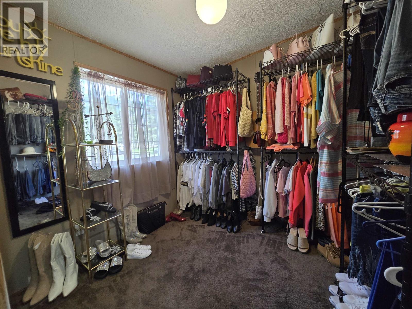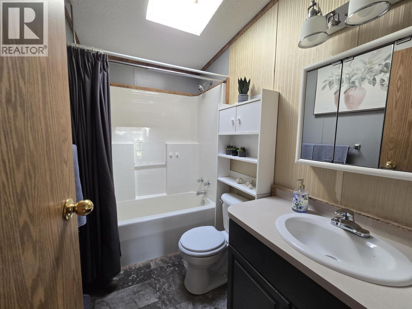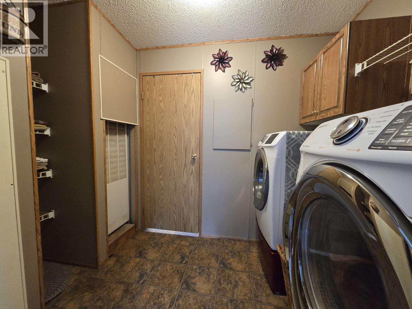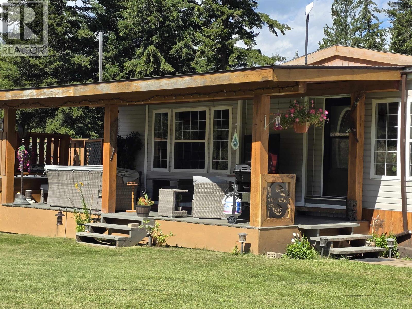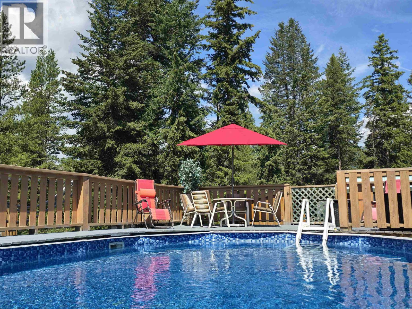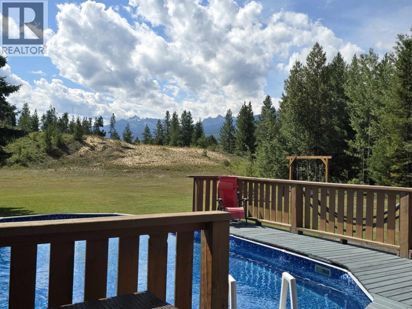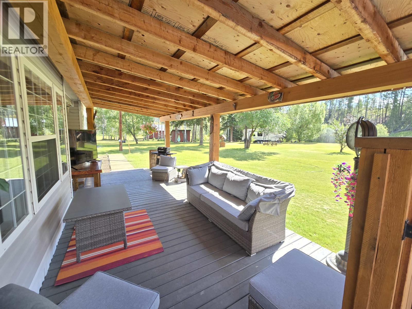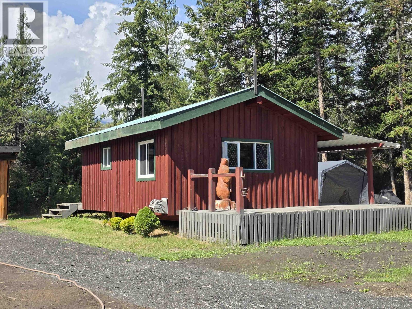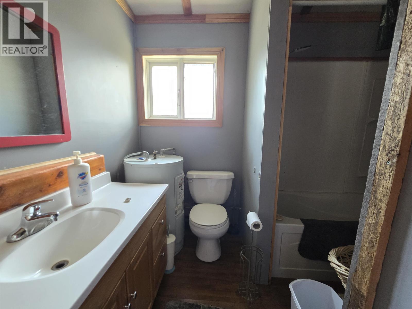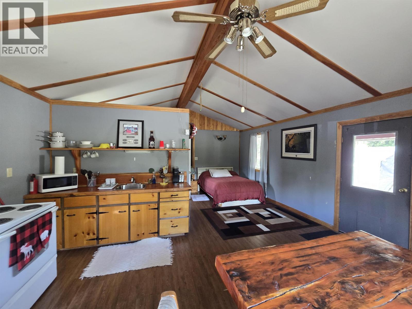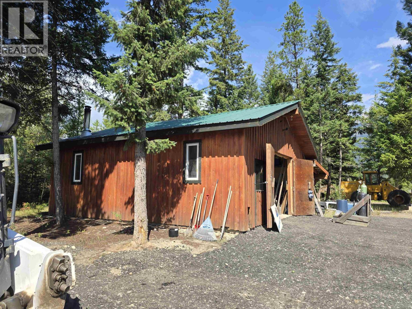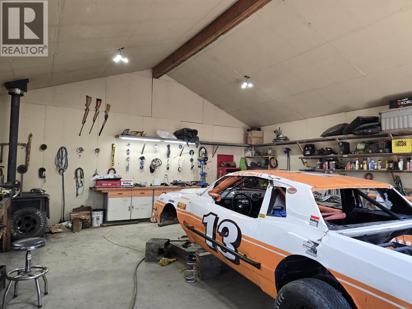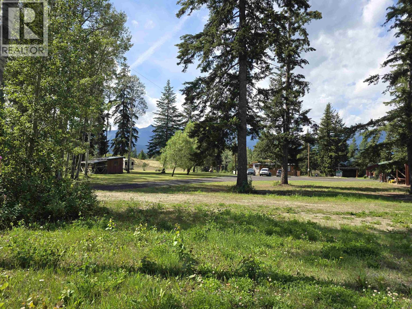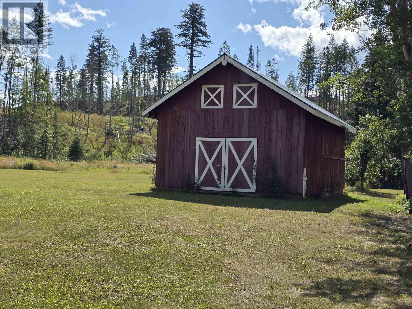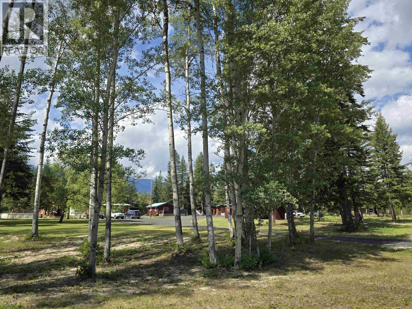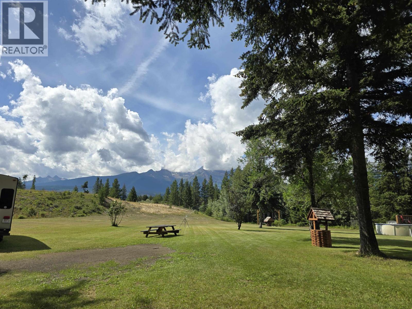3 Bedroom
2 Bathroom
1,547 ft2
Fireplace
Outdoor Pool
Forced Air
Acreage
$825,000
Wake up each day surrounded by the beauty of Tete Jaune, where lush green lawns flow into a panorama of snow-capped peaks. This welcoming one-level home offers 3 bedrooms, 2 bathrooms, & a sunlit, open layout that invites family & friends together. Sip coffee on the covered deck as the valley wakes, or spend lazy afternoons poolside on the sun-dappled patio. Guests can retreat to the cozy one-room cabin, while your animals enjoy space to roam and a barn to call their own. Tucked at the front of the property is a 16-site campground with full hookups & rezoning potential, perfect for extra income or visiting adventurers. In the heart of the valley, this property isn't just a place to live -- it's a place to live well. The adjacent 11+-acre property is also available for purchase (See MLS# C8071317). (id:46156)
Property Details
|
MLS® Number
|
R3035311 |
|
Property Type
|
Single Family |
|
Pool Type
|
Outdoor Pool |
|
View Type
|
Mountain View |
Building
|
Bathroom Total
|
2 |
|
Bedrooms Total
|
3 |
|
Basement Type
|
None |
|
Constructed Date
|
2000 |
|
Construction Style Attachment
|
Detached |
|
Construction Style Other
|
Manufactured |
|
Fireplace Present
|
Yes |
|
Fireplace Total
|
1 |
|
Foundation Type
|
Unknown |
|
Heating Fuel
|
Propane |
|
Heating Type
|
Forced Air |
|
Roof Material
|
Asphalt Shingle |
|
Roof Style
|
Conventional |
|
Stories Total
|
1 |
|
Size Interior
|
1,547 Ft2 |
|
Total Finished Area
|
1547 Sqft |
|
Type
|
Manufactured Home/mobile |
|
Utility Water
|
Drilled Well |
Parking
Land
|
Acreage
|
Yes |
|
Size Irregular
|
19.03 |
|
Size Total
|
19.03 Ac |
|
Size Total Text
|
19.03 Ac |
Rooms
| Level |
Type |
Length |
Width |
Dimensions |
|
Main Level |
Enclosed Porch |
16 ft ,4 in |
7 ft ,7 in |
16 ft ,4 in x 7 ft ,7 in |
|
Main Level |
Mud Room |
9 ft ,6 in |
7 ft ,3 in |
9 ft ,6 in x 7 ft ,3 in |
|
Main Level |
Laundry Room |
6 ft ,5 in |
7 ft ,1 in |
6 ft ,5 in x 7 ft ,1 in |
|
Main Level |
Primary Bedroom |
12 ft ,2 in |
12 ft ,6 in |
12 ft ,2 in x 12 ft ,6 in |
|
Main Level |
Bedroom 2 |
8 ft ,5 in |
8 ft |
8 ft ,5 in x 8 ft |
|
Main Level |
Bedroom 3 |
9 ft ,4 in |
9 ft ,1 in |
9 ft ,4 in x 9 ft ,1 in |
|
Main Level |
Living Room |
12 ft ,2 in |
18 ft ,1 in |
12 ft ,2 in x 18 ft ,1 in |
|
Main Level |
Dining Room |
9 ft ,4 in |
12 ft ,2 in |
9 ft ,4 in x 12 ft ,2 in |
|
Main Level |
Kitchen |
9 ft ,1 in |
14 ft ,5 in |
9 ft ,1 in x 14 ft ,5 in |
https://www.realtor.ca/real-estate/28710837/16305-n-5-highway-valemount


