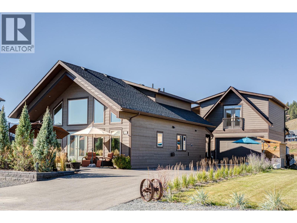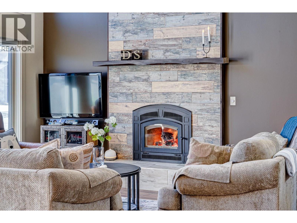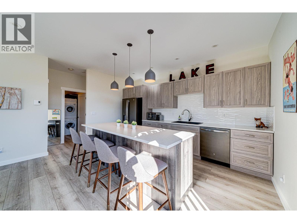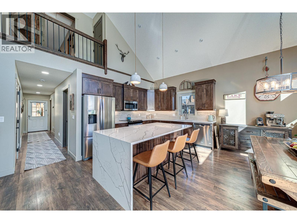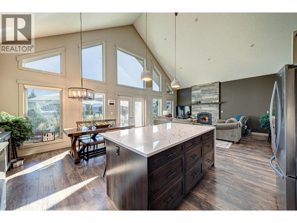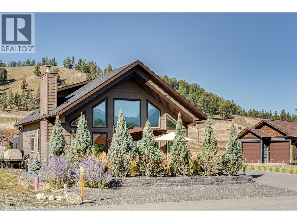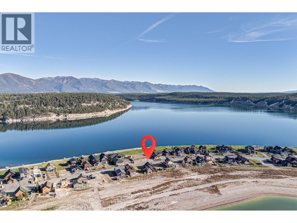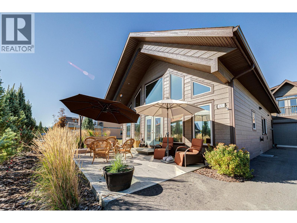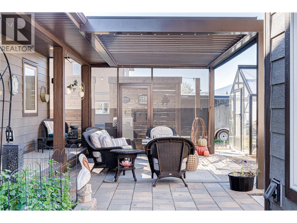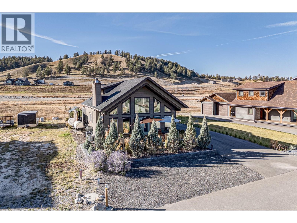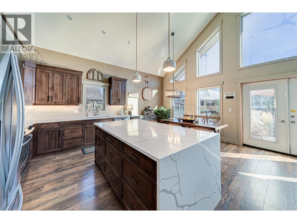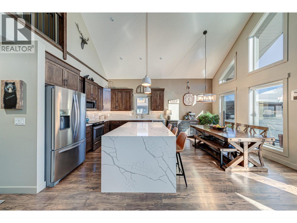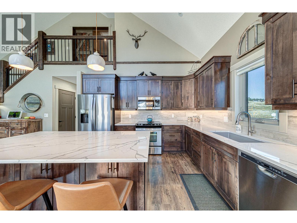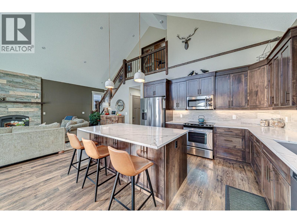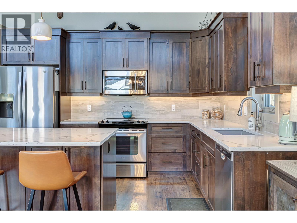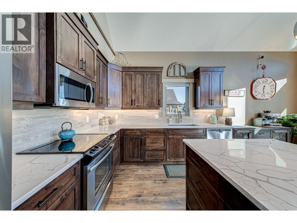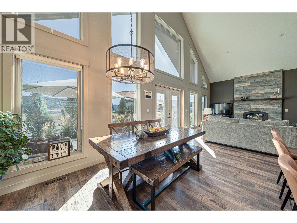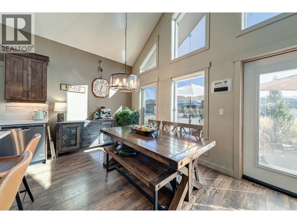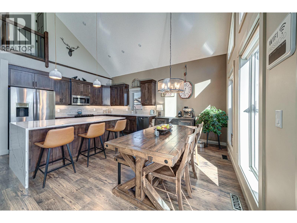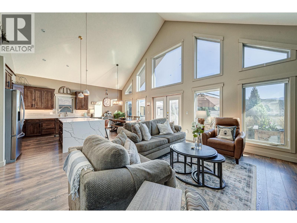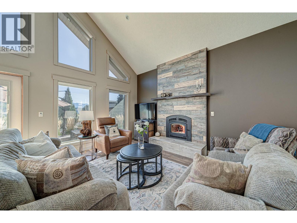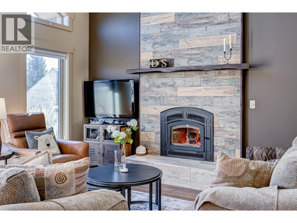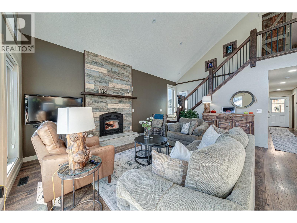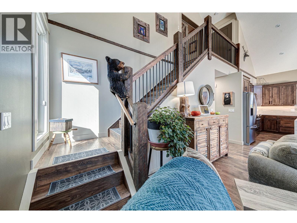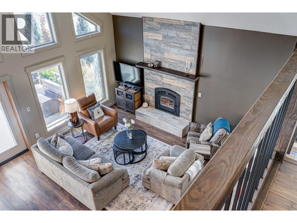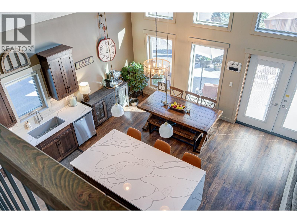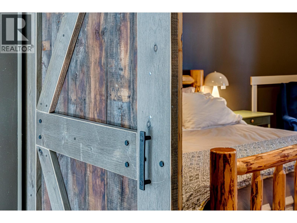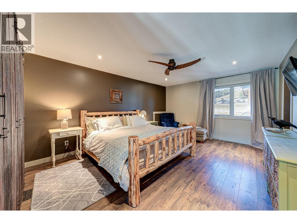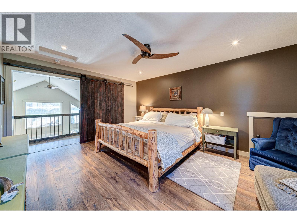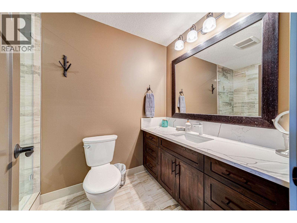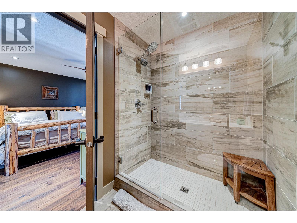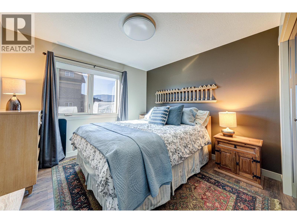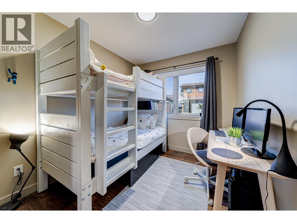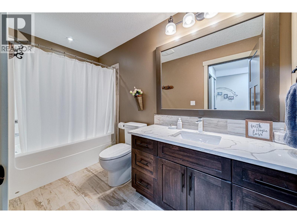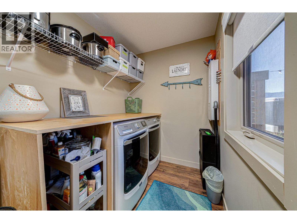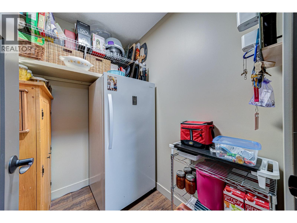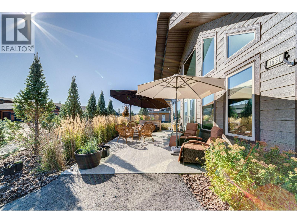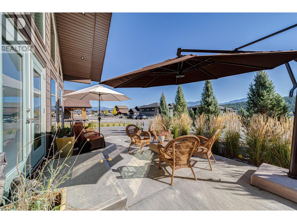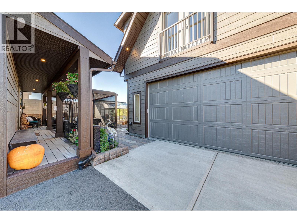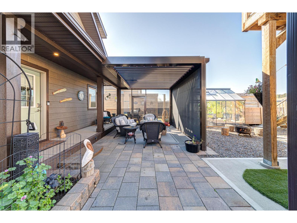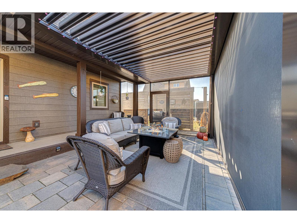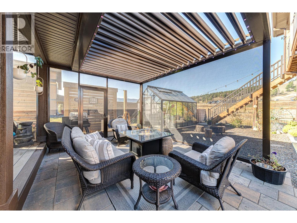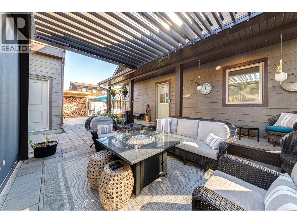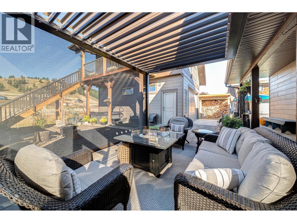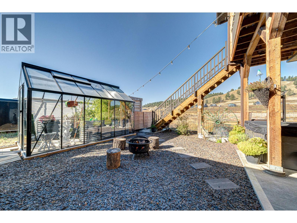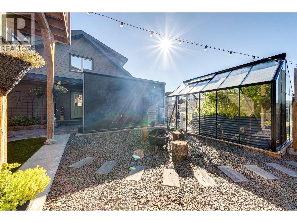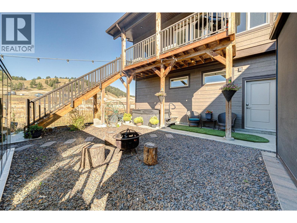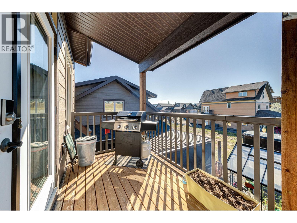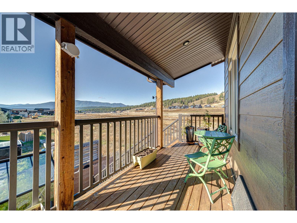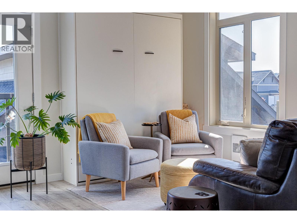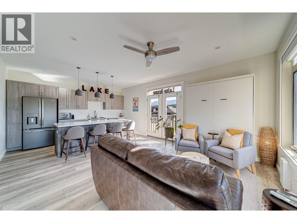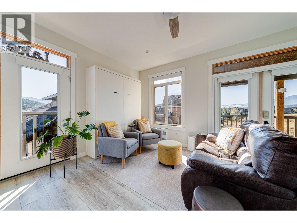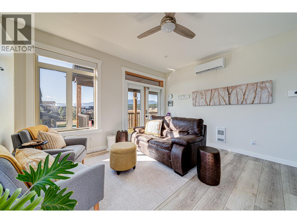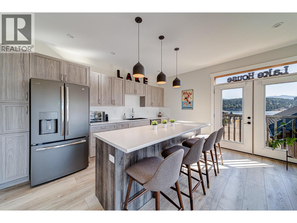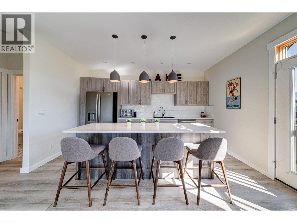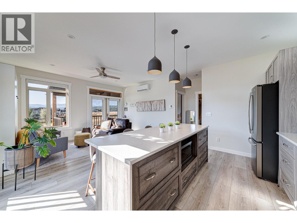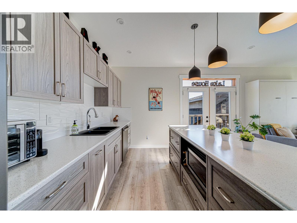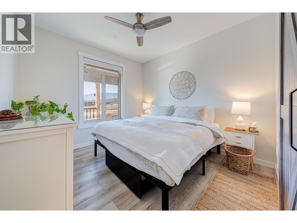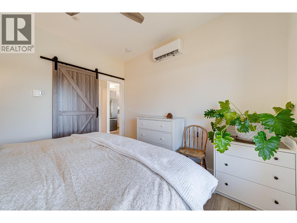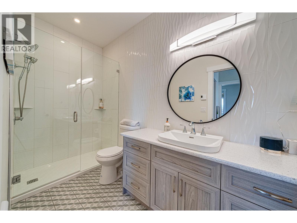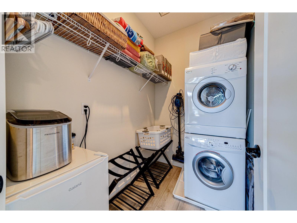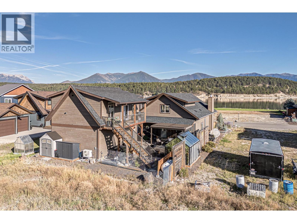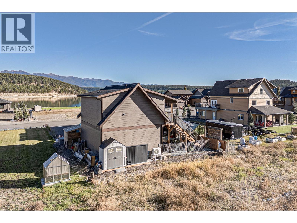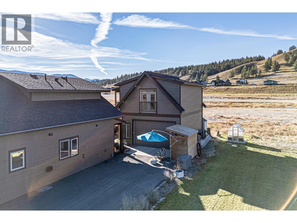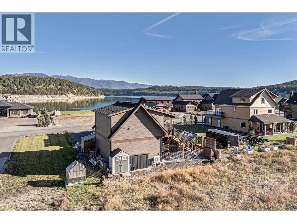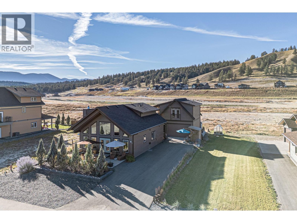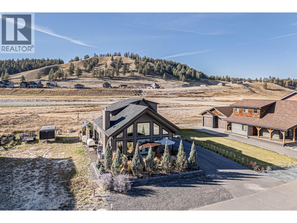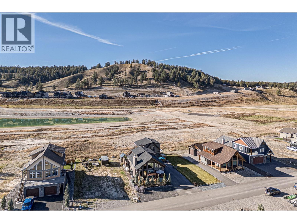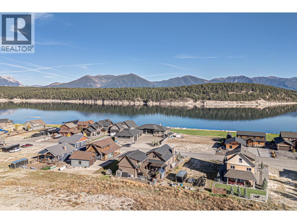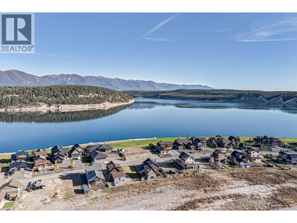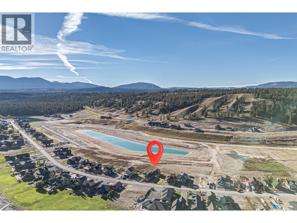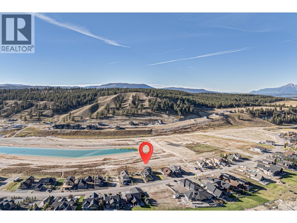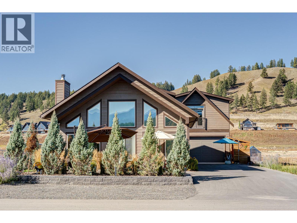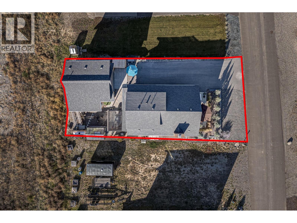4 Bedroom
3 Bathroom
1,799 ft2
Fireplace
Central Air Conditioning, Heat Pump
Baseboard Heaters, Forced Air, Heat Pump
Landscaped
$1,199,900
Wake up to morning light spilling through handcrafted barnwood doors and cathedral-style windows showcasing wide-open lake skies. Every space in this home feels intentional – calm, elegant, and deeply connected to the Koocanusa lifestyle. Gather in a chef-inspired kitchen made for dinner parties, wine nights, and slow Sunday brunches. Step outside to two distinct outdoor living areas, one wrapped in a custom Suncoast Enclosure with automated louvers and wind-screening for year-round comfort, the other with magnificent lake views. From al fresco breakfasts to moonlit evenings in the hot tub, every moment here feels like a quiet celebration of nature and design. The main residence blends modern warmth and craftsmanship, with a wood-burning stove, natural finishes, thoughtful lighting, and a master retreat designed for rest and renewal. Just steps away, the carriage house delivers boutique-hotel energy: a serene 1-bed space with a Murphy bed, designer bathroom finishes, and proven short-term rental income. The carriage house comes fully furnished, air-conditioned, and turnkey – it’s both an investment and an escape. Outside, the property is surrounded by lush landscaping, irrigated gardens, and soft lake breezes that remind you to slow down and stay awhile. This is more than a home – it’s a lakeside sanctuary built for connection, comfort, and unforgettable moments. 1631 Koocanusa Lake Drive – where luxury meets lifestyle, and every day feels like vacation. (id:46156)
Property Details
|
MLS® Number
|
10363736 |
|
Property Type
|
Single Family |
|
Neigbourhood
|
Jaffray and Vicinity |
|
Community Name
|
Koocanusa Village |
|
Community Features
|
Pets Allowed |
|
Parking Space Total
|
2 |
|
View Type
|
Lake View, Mountain View |
Building
|
Bathroom Total
|
3 |
|
Bedrooms Total
|
4 |
|
Appliances
|
Range, Refrigerator, Dishwasher, Dryer, Microwave, Oven, Washer, Water Softener |
|
Basement Type
|
Crawl Space |
|
Constructed Date
|
2015 |
|
Construction Style Attachment
|
Detached |
|
Cooling Type
|
Central Air Conditioning, Heat Pump |
|
Fireplace Fuel
|
Wood |
|
Fireplace Present
|
Yes |
|
Fireplace Total
|
1 |
|
Fireplace Type
|
Conventional |
|
Heating Type
|
Baseboard Heaters, Forced Air, Heat Pump |
|
Stories Total
|
2 |
|
Size Interior
|
1,799 Ft2 |
|
Type
|
House |
|
Utility Water
|
Community Water User's Utility |
Parking
Land
|
Acreage
|
No |
|
Landscape Features
|
Landscaped |
|
Sewer
|
Municipal Sewage System |
|
Size Irregular
|
0.17 |
|
Size Total
|
0.17 Ac|under 1 Acre |
|
Size Total Text
|
0.17 Ac|under 1 Acre |
|
Zoning Type
|
Unknown |
Rooms
| Level |
Type |
Length |
Width |
Dimensions |
|
Second Level |
Full Bathroom |
|
|
5'4'' x 8'11'' |
|
Second Level |
Primary Bedroom |
|
|
13'4'' x 16'11'' |
|
Third Level |
Laundry Room |
|
|
5'6'' x 7'8'' |
|
Main Level |
Pantry |
|
|
6'3'' x 5'3'' |
|
Main Level |
Utility Room |
|
|
12'8'' x 6'3'' |
|
Main Level |
Full Bathroom |
|
|
4'10'' x 11'0'' |
|
Main Level |
Bedroom |
|
|
12'8'' x 10'4'' |
|
Main Level |
Bedroom |
|
|
11'5'' x 8'2'' |
|
Main Level |
Kitchen |
|
|
15'9'' x 9'7'' |
|
Main Level |
Living Room |
|
|
13'0'' x 21'6'' |
|
Main Level |
Dining Room |
|
|
15'9'' x 9'4'' |
|
Additional Accommodation |
Full Bathroom |
|
|
4'8'' x 10'11'' |
|
Additional Accommodation |
Primary Bedroom |
|
|
11'2'' x 10'11'' |
|
Additional Accommodation |
Living Room |
|
|
11'7'' x 14'7'' |
|
Additional Accommodation |
Kitchen |
|
|
10'4'' x 14'7'' |
https://www.realtor.ca/real-estate/28977269/1631-koocanusa-lake-drive-lake-koocanusa-jaffray-and-vicinity


