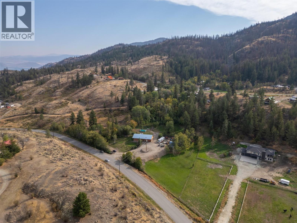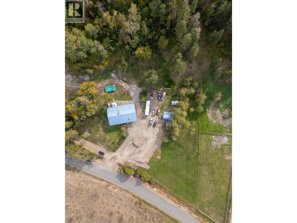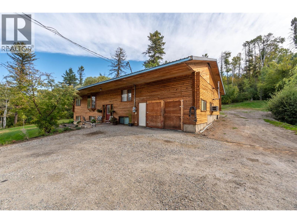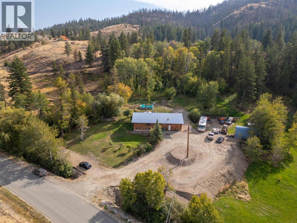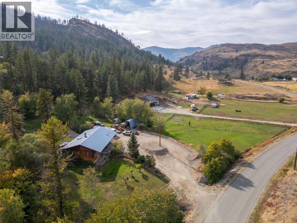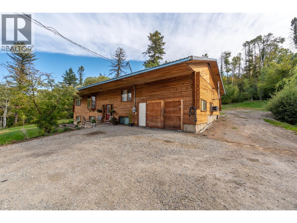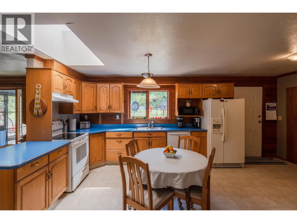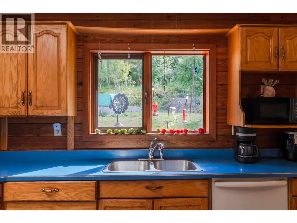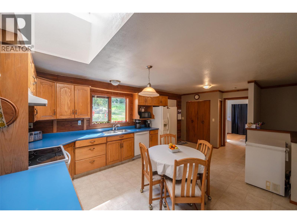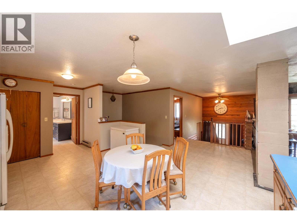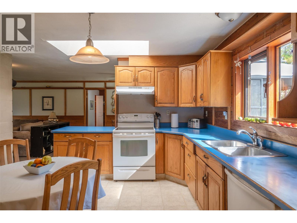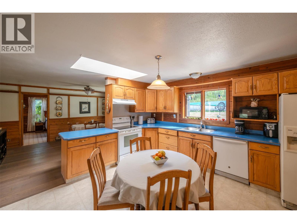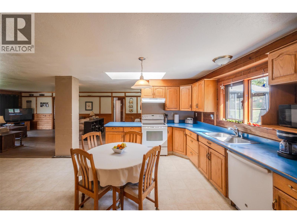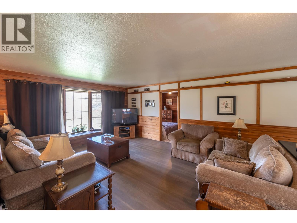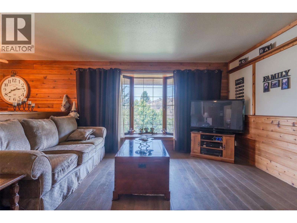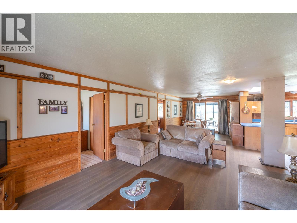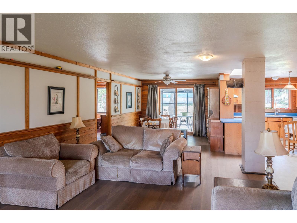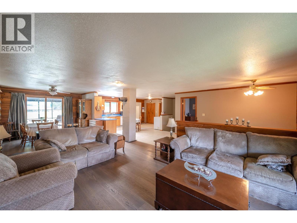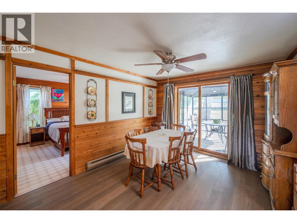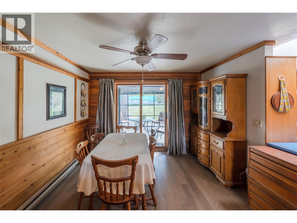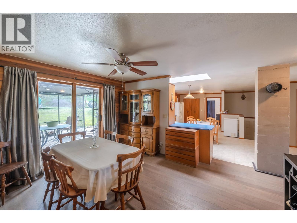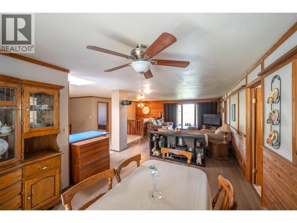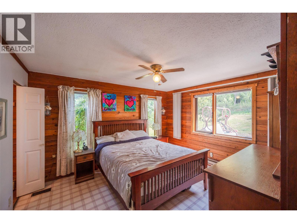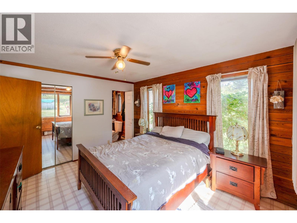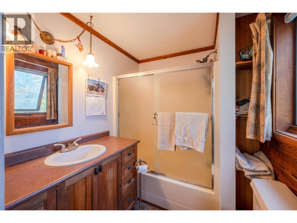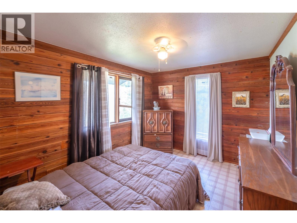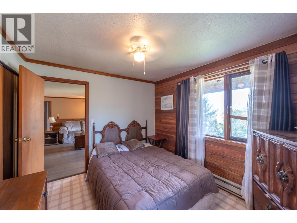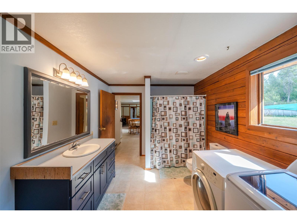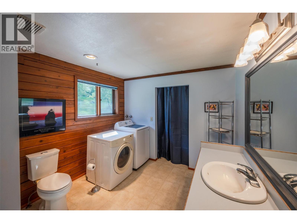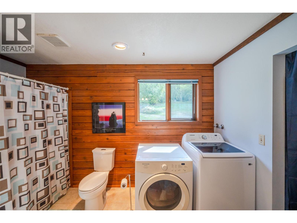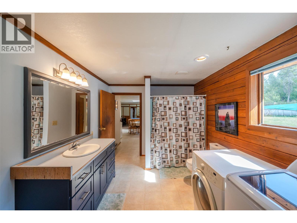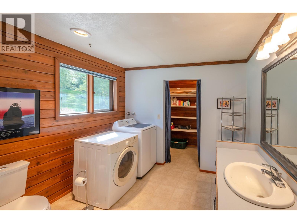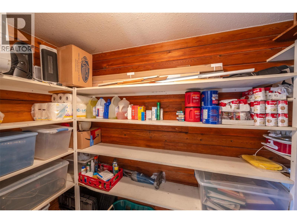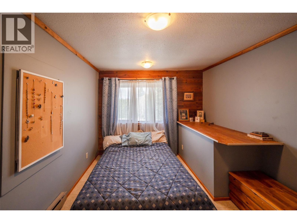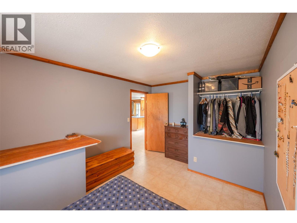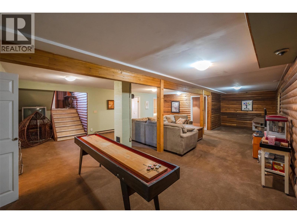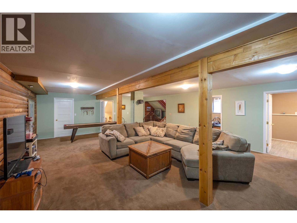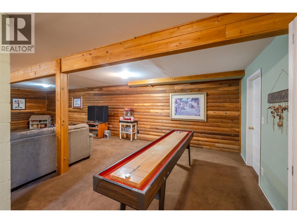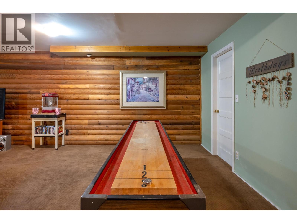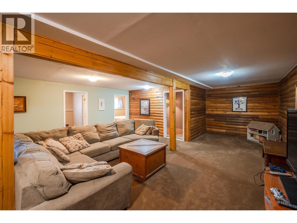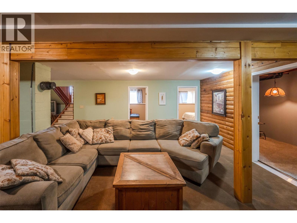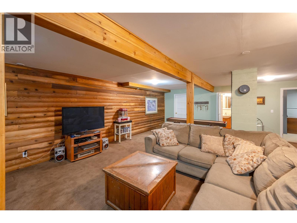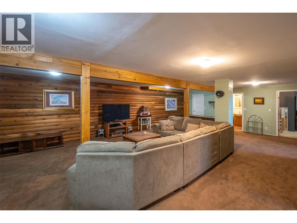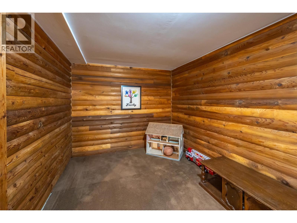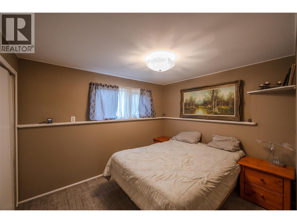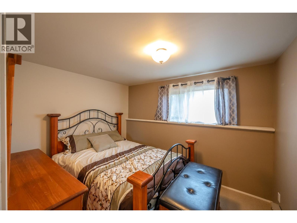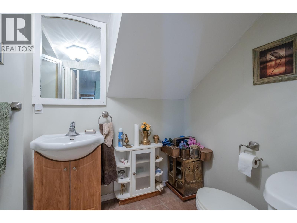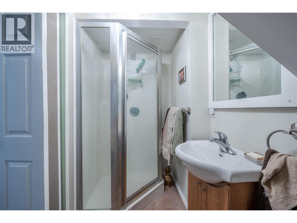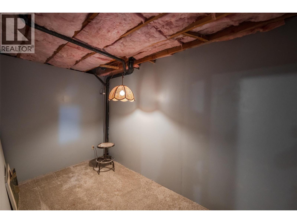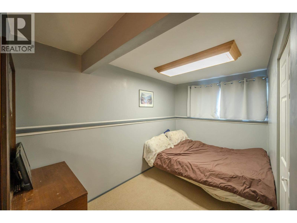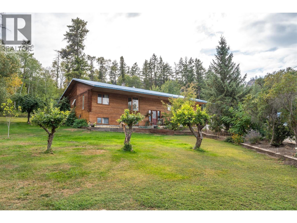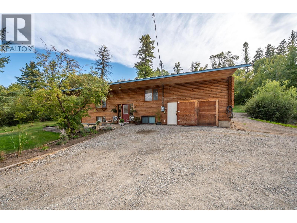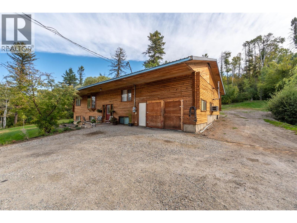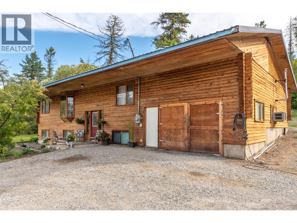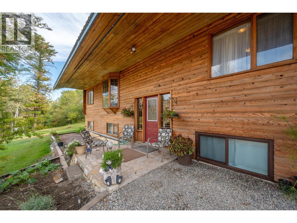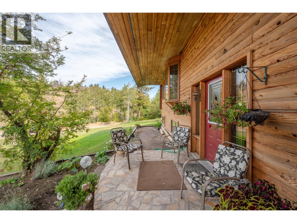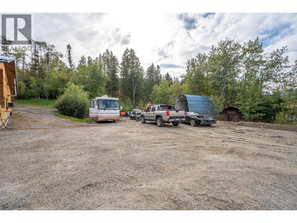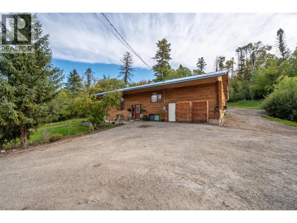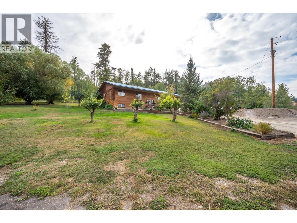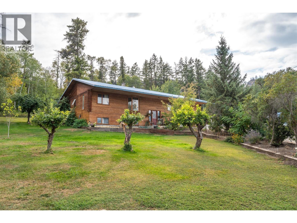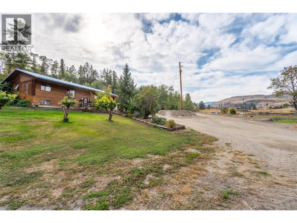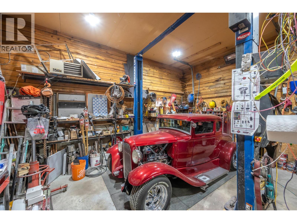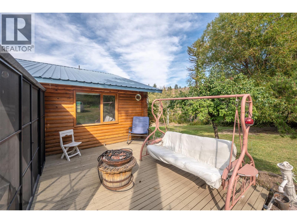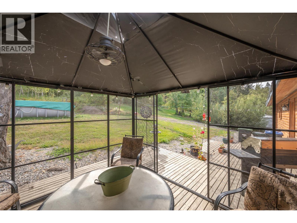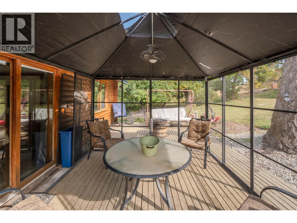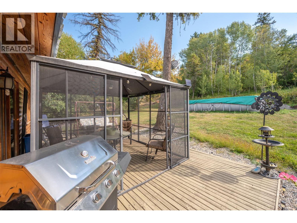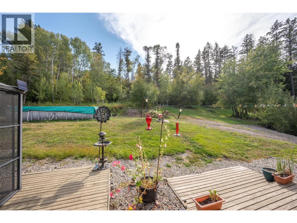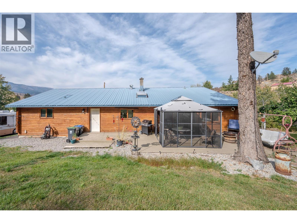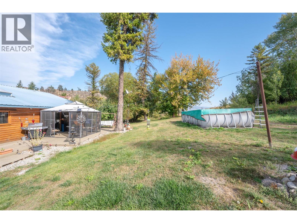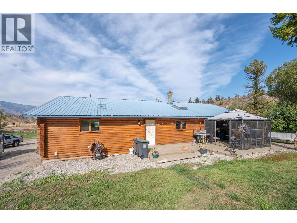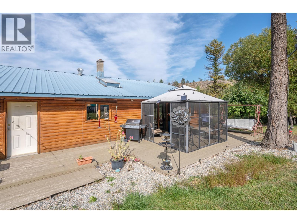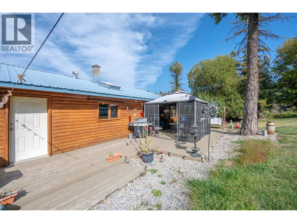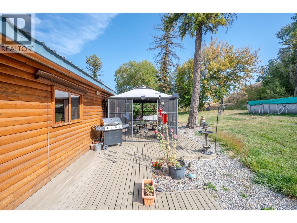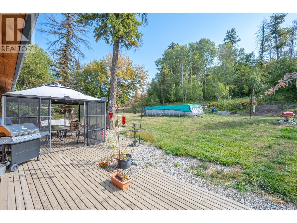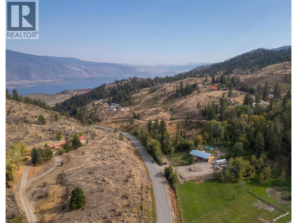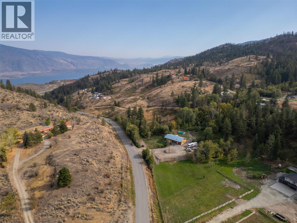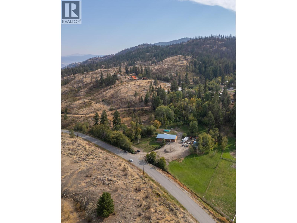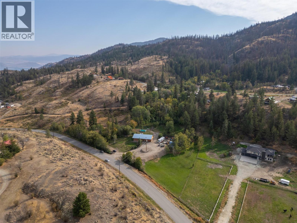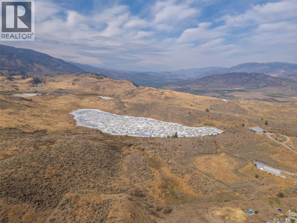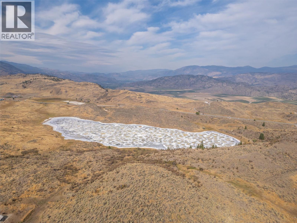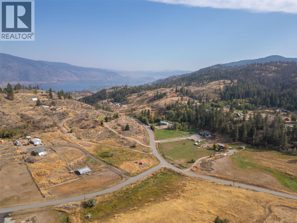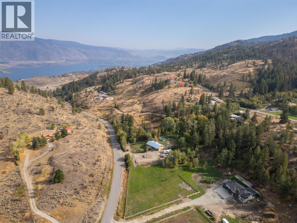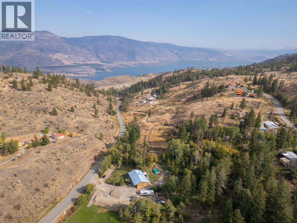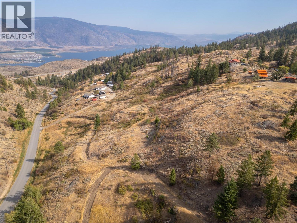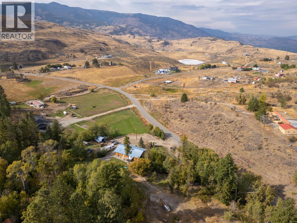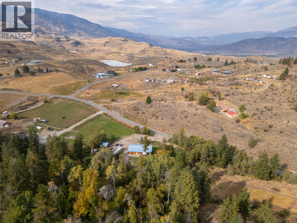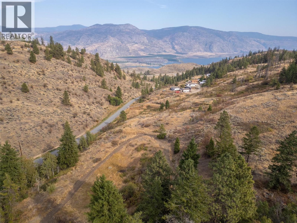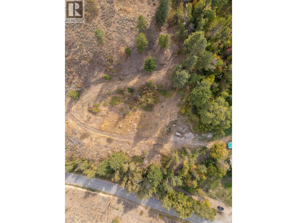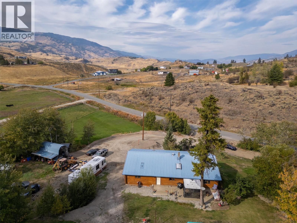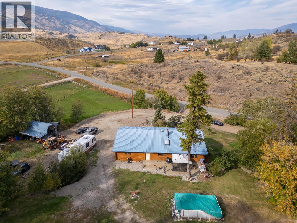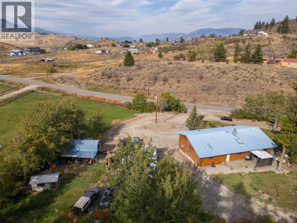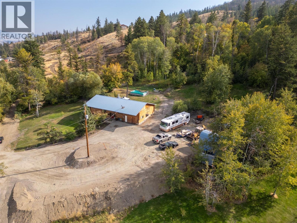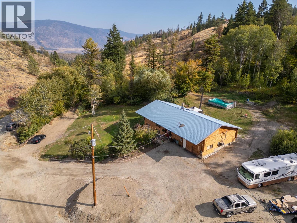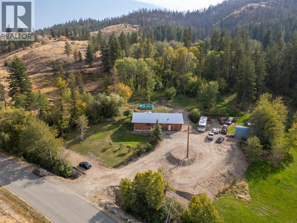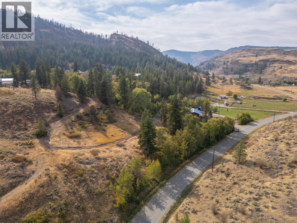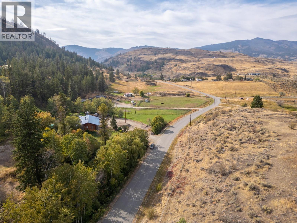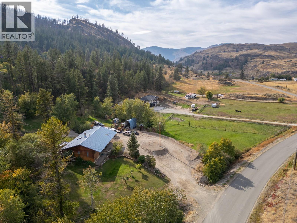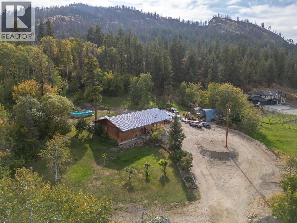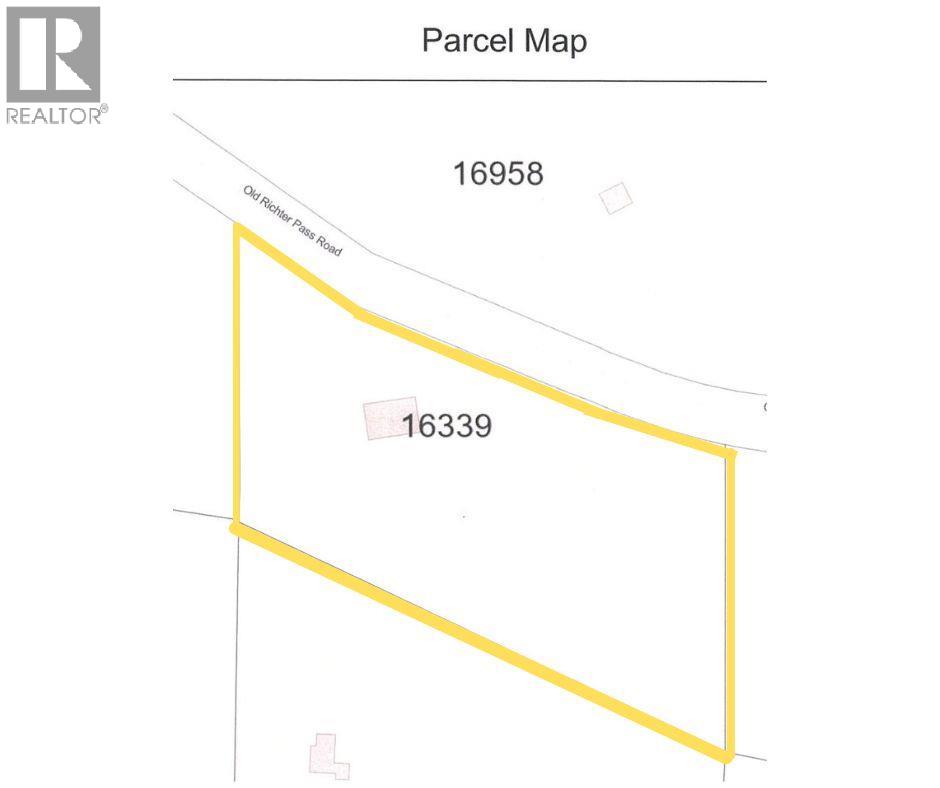6 Bedroom
3 Bathroom
2,947 ft2
Log House/cabin
Above Ground Pool
Baseboard Heaters
Acreage
$875,000
Discover this private 4.999-acre retreat just minutes from Osoyoos with excellent well water producing 15-20 gallons /minute, a well-maintained septic system, and plenty of parking with a convenient turnaround driveway. This two-story log home has a great open floor with 6 bedrooms, and three bathrooms. The main floor features three bedrooms, including a primary suite with walk-in closet and four-piece ensuite, an open-concept living and dining area, a spacious kitchen with ample counter and cupboard space, a second bathroom, and laundry. The lower level is offers a large family/games room, 3 additional bedrooms, a three-piece bathroom, and a bonus room that could be used as a wine cellar, den, or extra storage space. A root cellar provides additional functionality. Outside, the property boasts fruit trees, a cozy south facing patio area, an above-ground pool, and plenty of space for gardening or further development. The high point of the property even provides a beautiful lake view! The property is zoned SH4, which allows for a wide range of uses including a bed and breakfast, home-based business, secondary suite, and accessory buildings—making it a very attractive option for anyone seeking flexibility. The property has an abundance of space to garden, build a shop, rental property, room to explore and more. Whether you’re looking for a spacious family home, an entrepreneurial opportunity, or simply a serene acreage lifestyle, this property checks all the boxes. (id:46156)
Property Details
|
MLS® Number
|
10364150 |
|
Property Type
|
Single Family |
|
Neigbourhood
|
Osoyoos Rural |
|
Community Features
|
Rentals Allowed |
|
Features
|
Private Setting |
|
Parking Space Total
|
1 |
|
Pool Type
|
Above Ground Pool |
|
View Type
|
Lake View, Mountain View |
Building
|
Bathroom Total
|
3 |
|
Bedrooms Total
|
6 |
|
Appliances
|
Refrigerator, Dishwasher, Range - Electric, Washer & Dryer |
|
Architectural Style
|
Log House/cabin |
|
Basement Type
|
Full |
|
Constructed Date
|
1990 |
|
Construction Style Attachment
|
Detached |
|
Exterior Finish
|
Wood |
|
Flooring Type
|
Mixed Flooring |
|
Heating Type
|
Baseboard Heaters |
|
Roof Material
|
Metal |
|
Roof Style
|
Unknown |
|
Stories Total
|
2 |
|
Size Interior
|
2,947 Ft2 |
|
Type
|
House |
|
Utility Water
|
Well |
Parking
|
Additional Parking
|
|
|
Attached Garage
|
1 |
|
R V
|
2 |
Land
|
Access Type
|
Easy Access |
|
Acreage
|
Yes |
|
Sewer
|
Septic Tank |
|
Size Irregular
|
5 |
|
Size Total
|
5 Ac|5 - 10 Acres |
|
Size Total Text
|
5 Ac|5 - 10 Acres |
Rooms
| Level |
Type |
Length |
Width |
Dimensions |
|
Basement |
Utility Room |
|
|
9'3'' x 9'1'' |
|
Basement |
Storage |
|
|
6'10'' x 11'8'' |
|
Basement |
3pc Bathroom |
|
|
4'6'' x 9'3'' |
|
Basement |
Bedroom |
|
|
9'3'' x 14'1'' |
|
Basement |
Bedroom |
|
|
11'3'' x 9' |
|
Basement |
Bedroom |
|
|
10'11'' x 8'11'' |
|
Basement |
Family Room |
|
|
33'3'' x 25'1'' |
|
Main Level |
Storage |
|
|
8'3'' x 4'6'' |
|
Main Level |
Full Bathroom |
|
|
11'10'' x 9'4'' |
|
Main Level |
Bedroom |
|
|
9'8'' x 14'4'' |
|
Main Level |
Bedroom |
|
|
11'1'' x 9'9'' |
|
Main Level |
4pc Ensuite Bath |
|
|
7'2'' x 6'2'' |
|
Main Level |
Primary Bedroom |
|
|
11'1'' x 13'3'' |
|
Main Level |
Dining Room |
|
|
10'10'' x 12'6'' |
|
Main Level |
Kitchen |
|
|
21'2'' x 12'6'' |
|
Main Level |
Living Room |
|
|
22'11'' x 18'6'' |
https://www.realtor.ca/real-estate/28918903/16339-old-richter-pass-road-osoyoos-osoyoos-rural


