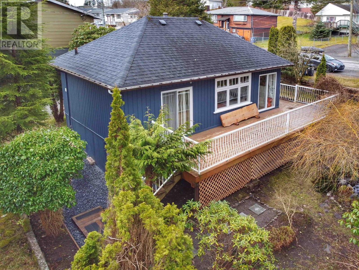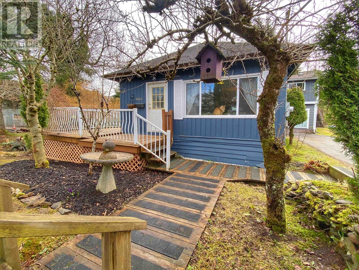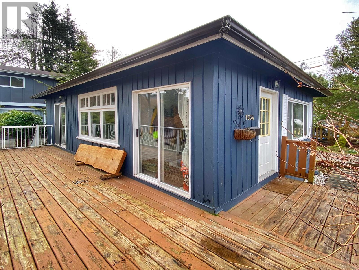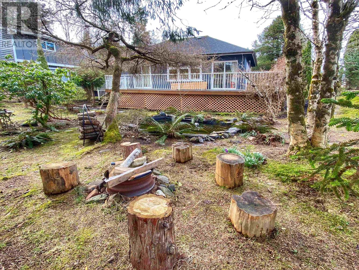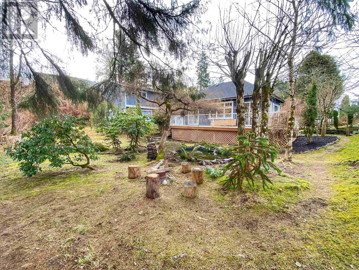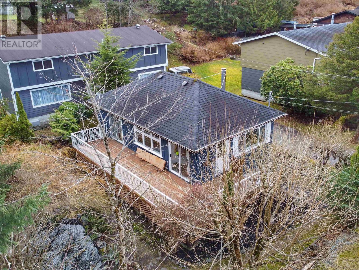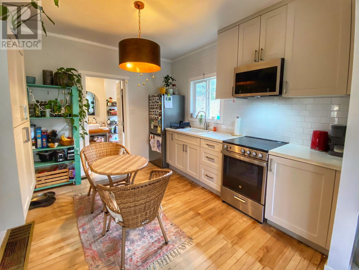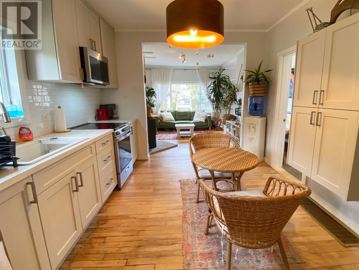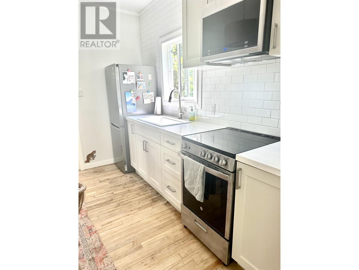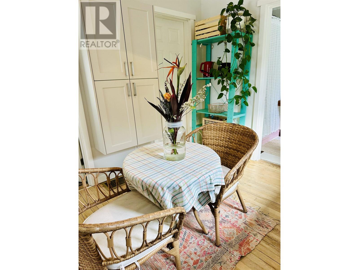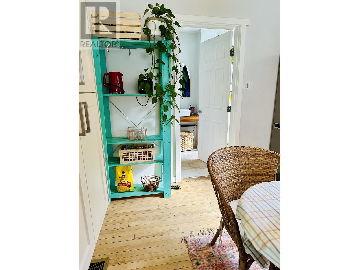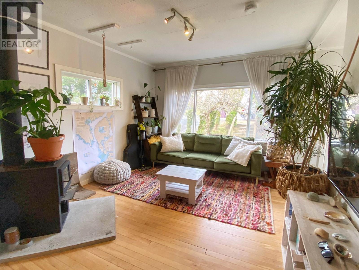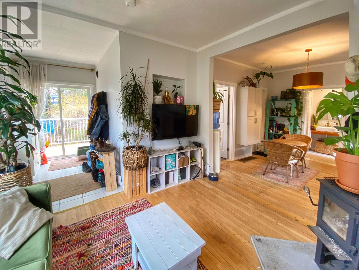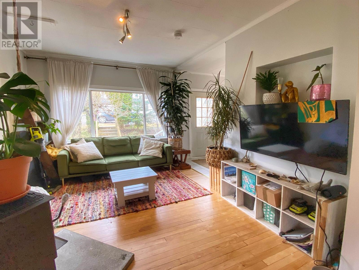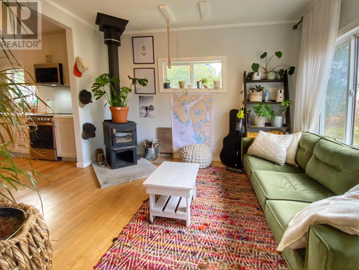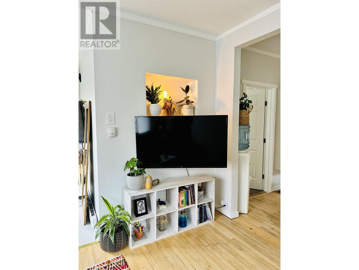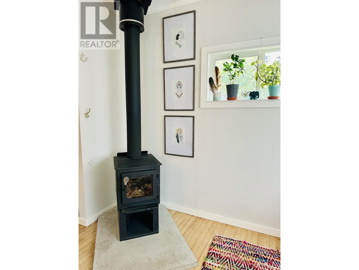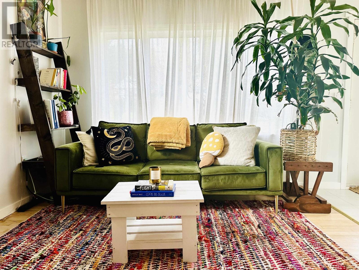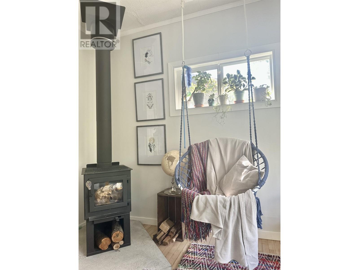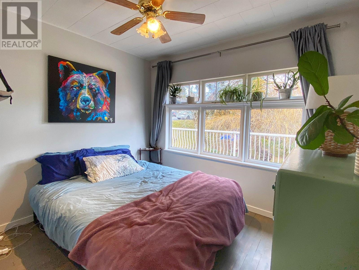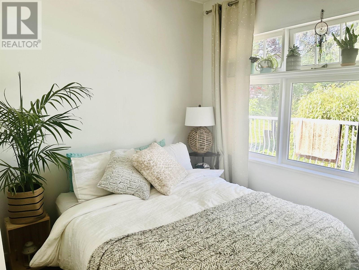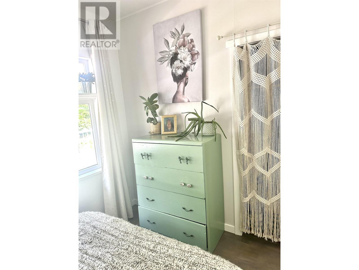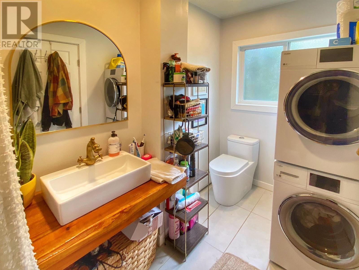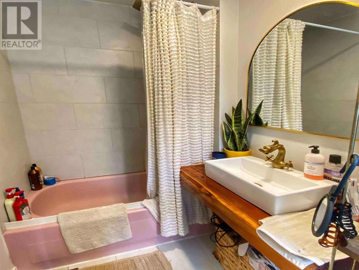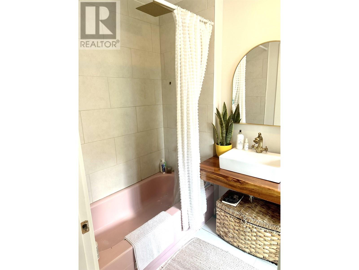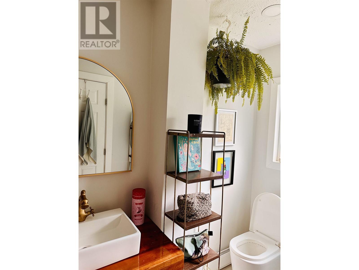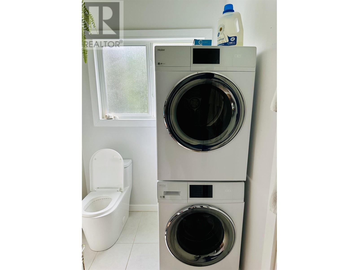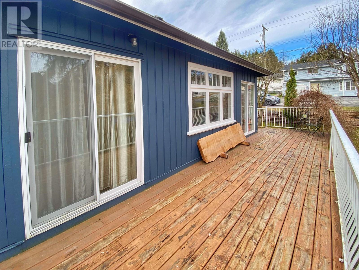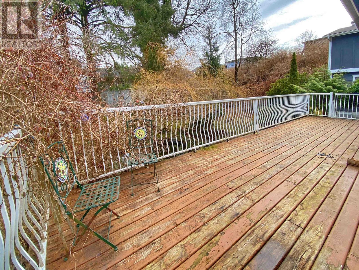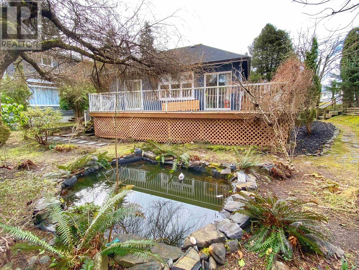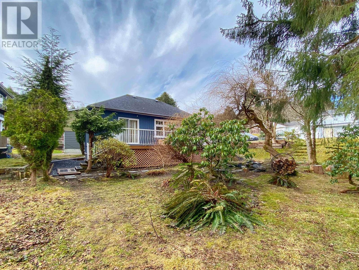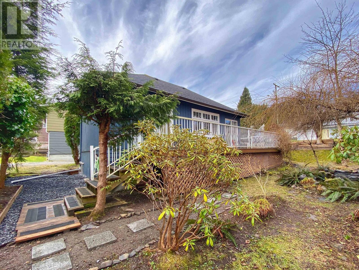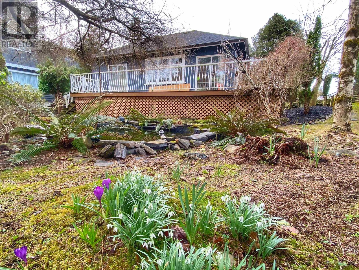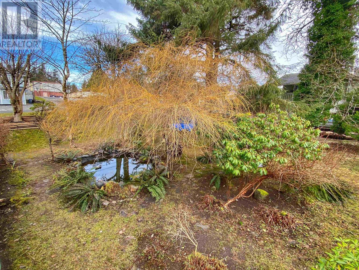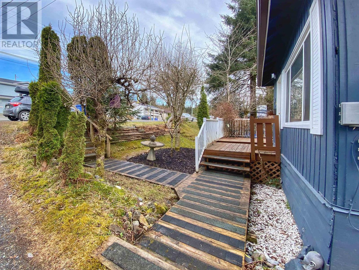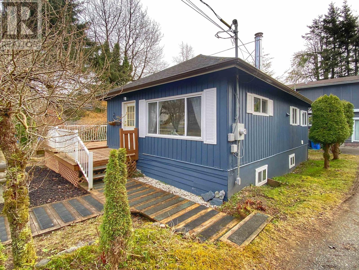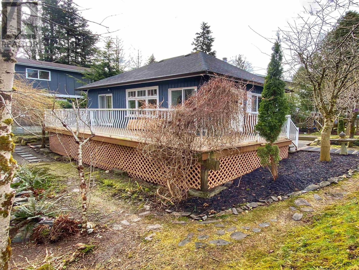2 Bedroom
1 Bathroom
613 ft2
Ranch
Fireplace
Forced Air
$269,000
* PREC - Personal Real Estate Corporation. You'll enjoy spending time on the large sundeck that overlooks a nicely landscaped yard at this cozy 2 bedroom, 1 bath bungalow. The park like yard also features a beautiful willow tree and a pond. The layout is open and bright with tasteful upgrades to the kitchen, bathroom and living room. Other notable improvements include windows and patio door, a freestanding wood stove, fresh paint colors throughout the interior and exterior, upgraded plumbing, newer appliances and additional insulation in the attic. Easy access to a large crawlspace will satisfy all your storage needs. This home is a good option for any buyer looking to downsize or buy their first home. (id:46156)
Property Details
|
MLS® Number
|
R2983566 |
|
Property Type
|
Single Family |
Building
|
Bathroom Total
|
1 |
|
Bedrooms Total
|
2 |
|
Appliances
|
Washer/dryer Combo, Refrigerator, Stove |
|
Architectural Style
|
Ranch |
|
Basement Type
|
Crawl Space |
|
Constructed Date
|
1919 |
|
Construction Style Attachment
|
Detached |
|
Exterior Finish
|
Wood |
|
Fireplace Present
|
Yes |
|
Fireplace Total
|
1 |
|
Foundation Type
|
Unknown |
|
Heating Fuel
|
Electric |
|
Heating Type
|
Forced Air |
|
Roof Material
|
Asphalt Shingle |
|
Roof Style
|
Conventional |
|
Stories Total
|
1 |
|
Size Interior
|
613 Ft2 |
|
Type
|
House |
|
Utility Water
|
Municipal Water |
Parking
Land
|
Acreage
|
No |
|
Size Irregular
|
2750 |
|
Size Total
|
2750 Sqft |
|
Size Total Text
|
2750 Sqft |
Rooms
| Level |
Type |
Length |
Width |
Dimensions |
|
Main Level |
Kitchen |
10 ft |
11 ft |
10 ft x 11 ft |
|
Main Level |
Living Room |
10 ft |
10 ft ,1 in |
10 ft x 10 ft ,1 in |
|
Main Level |
Bedroom 2 |
8 ft |
10 ft |
8 ft x 10 ft |
|
Main Level |
Bedroom 3 |
8 ft |
9 ft ,1 in |
8 ft x 9 ft ,1 in |
|
Main Level |
Foyer |
6 ft |
8 ft |
6 ft x 8 ft |
https://www.realtor.ca/real-estate/28096029/1634-e-11th-avenue-prince-rupert


