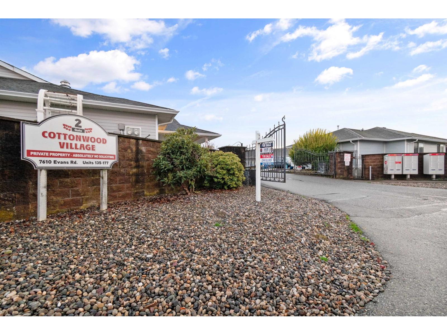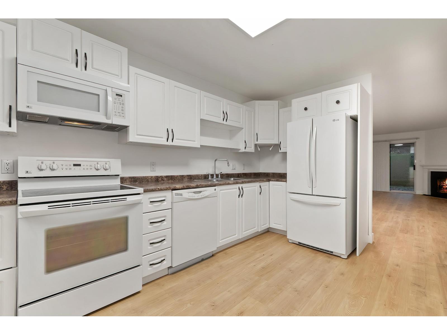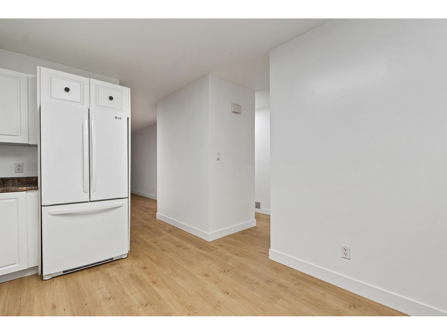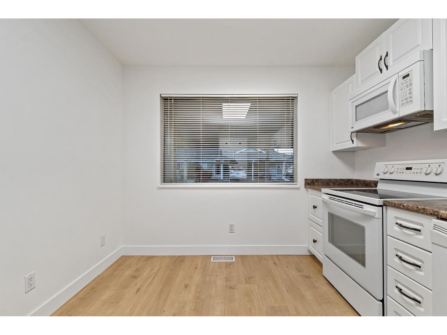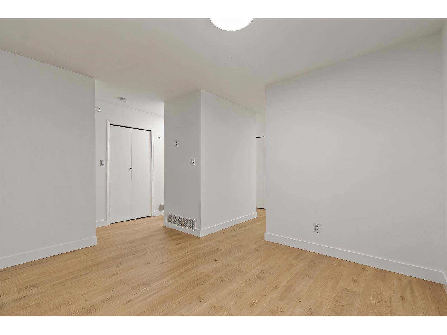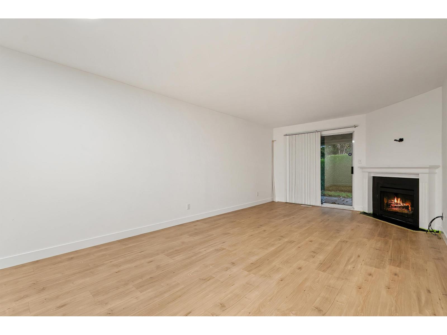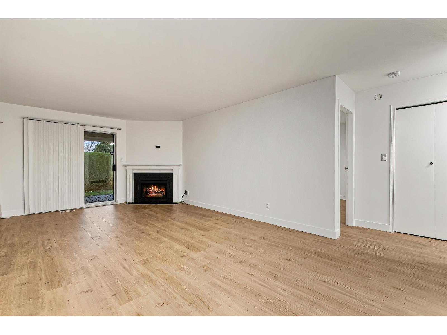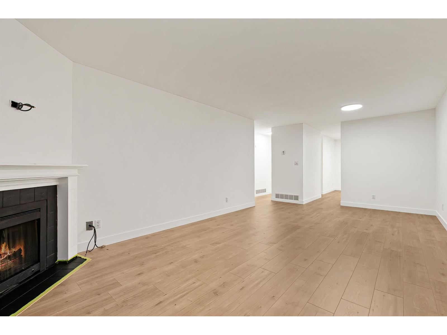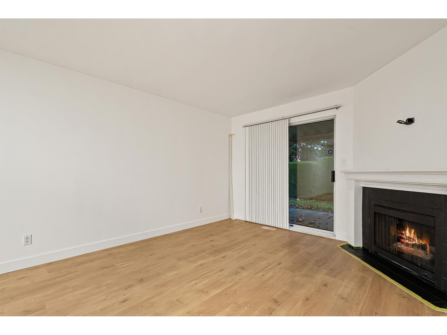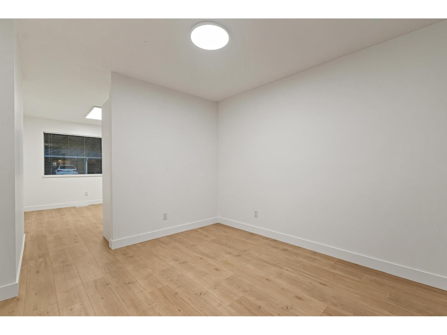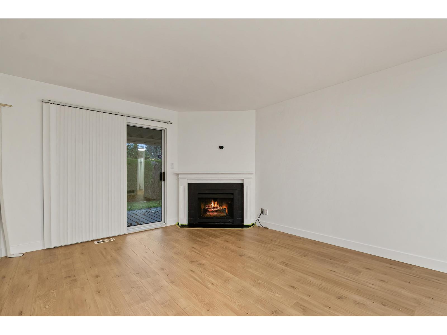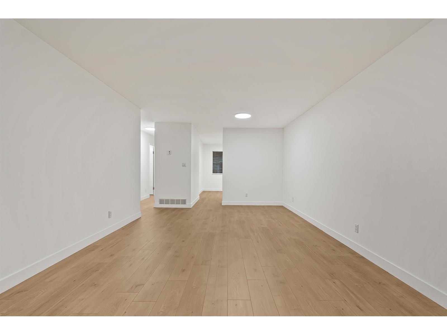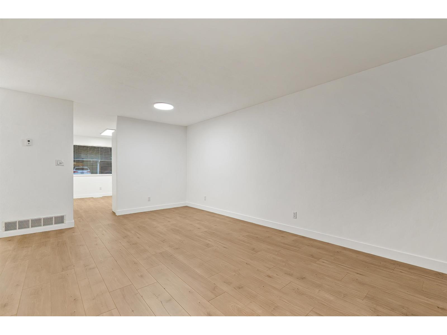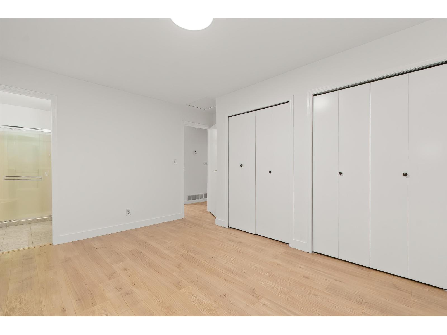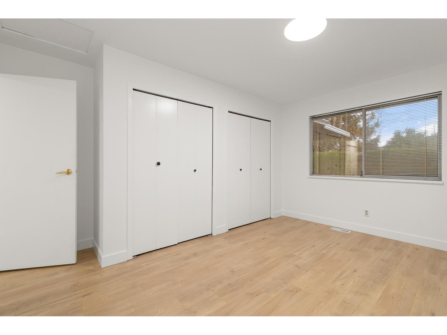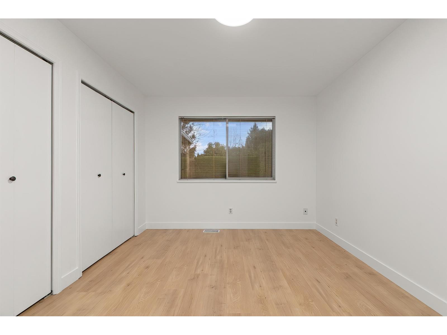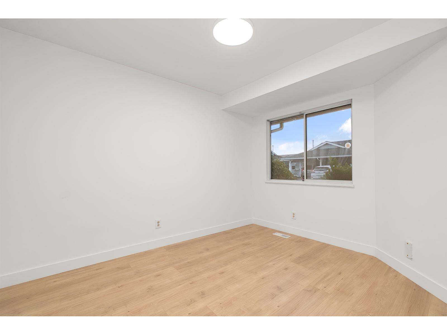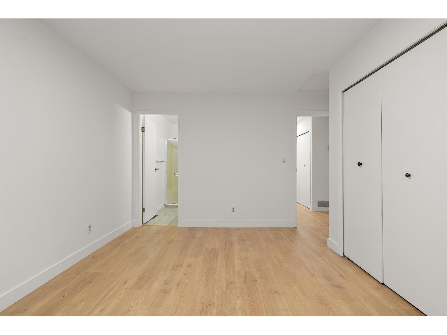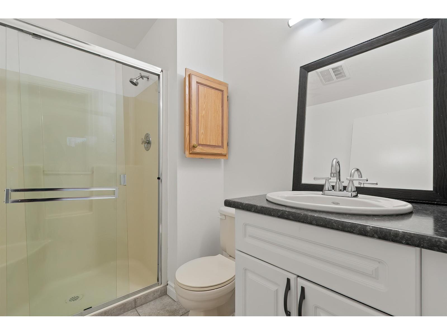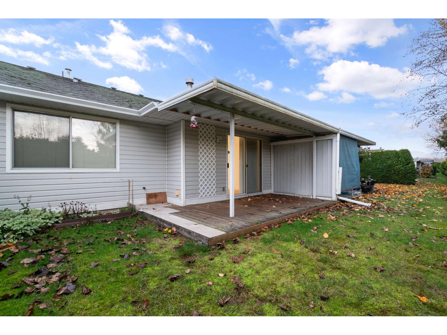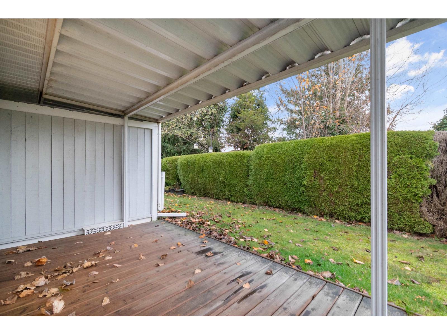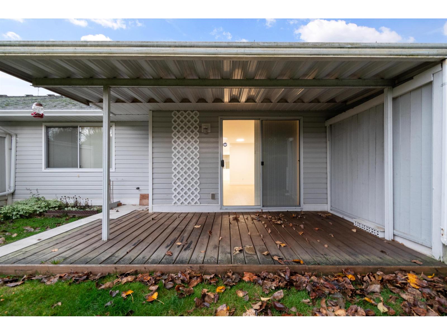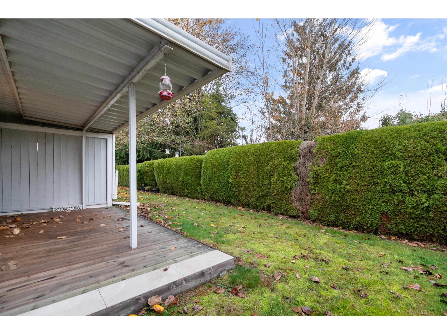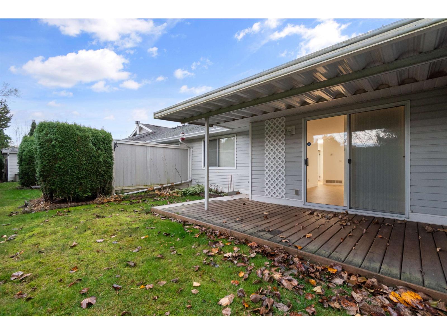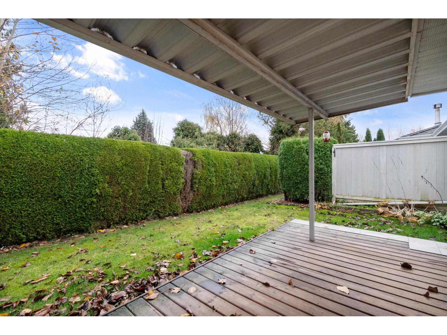2 Bedroom
2 Bathroom
1,044 ft2
Ranch
Fireplace
Forced Air
$265,900
Welcome to this "move in ready" home in the highly sought after Cottonwood Retirement Village. New paint and flooring, bright kitchen, spacious eating area with cozy gas fireplace, walk in shower in ensuite, quiet, private backyard with wood patio. Affordable retirement living in a well managed seniors complex with a very active clubhouse. Centrally located and minutes away from all amenities $270 monthly fees includes Property Taxes, management, water, sewer, garbage, lawncare and snow removal. Lease expires in 2042. (id:46156)
Property Details
|
MLS® Number
|
R3069022 |
|
Property Type
|
Single Family |
|
Structure
|
Clubhouse |
|
View Type
|
Mountain View |
Building
|
Bathroom Total
|
2 |
|
Bedrooms Total
|
2 |
|
Amenities
|
Laundry - In Suite |
|
Appliances
|
Washer, Dryer, Refrigerator, Stove, Dishwasher |
|
Architectural Style
|
Ranch |
|
Basement Type
|
Crawl Space |
|
Constructed Date
|
1987 |
|
Construction Style Attachment
|
Attached |
|
Fireplace Present
|
Yes |
|
Fireplace Total
|
1 |
|
Heating Fuel
|
Natural Gas |
|
Heating Type
|
Forced Air |
|
Stories Total
|
1 |
|
Size Interior
|
1,044 Ft2 |
|
Type
|
Duplex |
Parking
Land
Rooms
| Level |
Type |
Length |
Width |
Dimensions |
|
Main Level |
Living Room |
12 ft ,1 in |
12 ft |
12 ft ,1 in x 12 ft |
|
Main Level |
Kitchen |
13 ft |
9 ft ,4 in |
13 ft x 9 ft ,4 in |
|
Main Level |
Dining Room |
12 ft ,1 in |
11 ft |
12 ft ,1 in x 11 ft |
|
Main Level |
Primary Bedroom |
14 ft |
10 ft ,4 in |
14 ft x 10 ft ,4 in |
|
Main Level |
Bedroom 2 |
11 ft ,5 in |
9 ft ,4 in |
11 ft ,5 in x 9 ft ,4 in |
https://www.realtor.ca/real-estate/29123105/164-7610-evans-road-sardis-west-vedder-chilliwack


