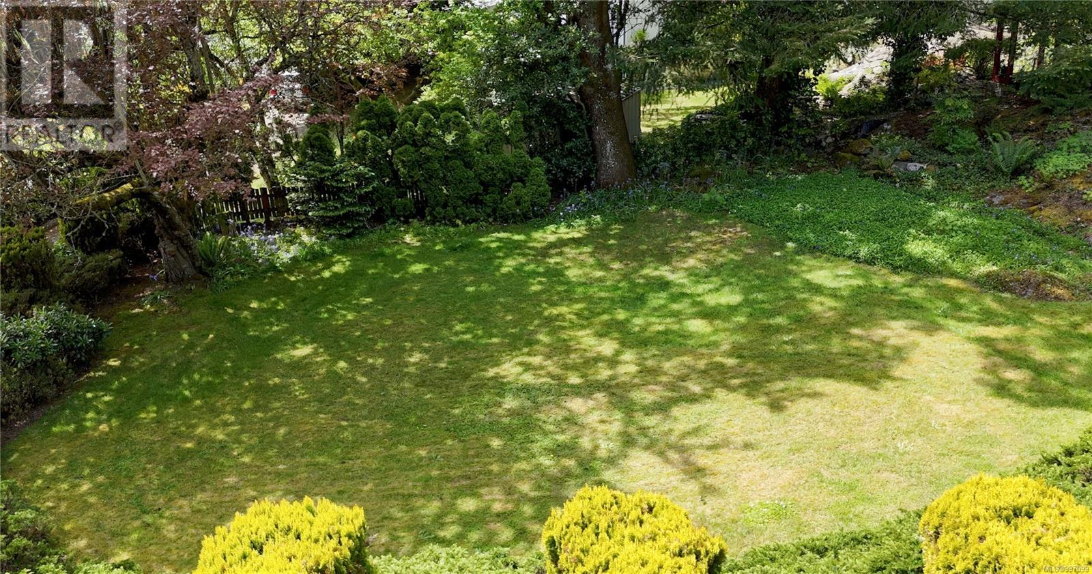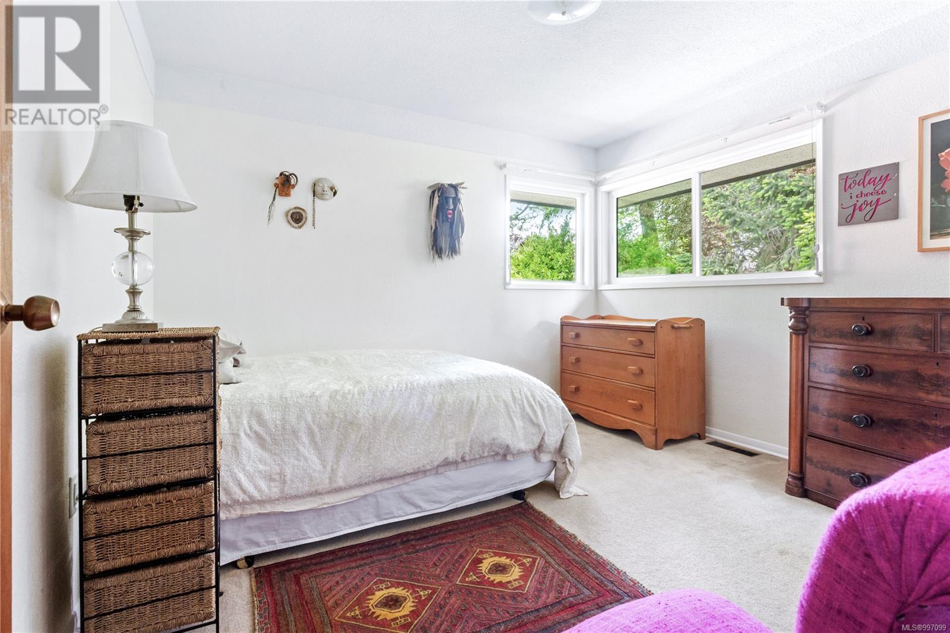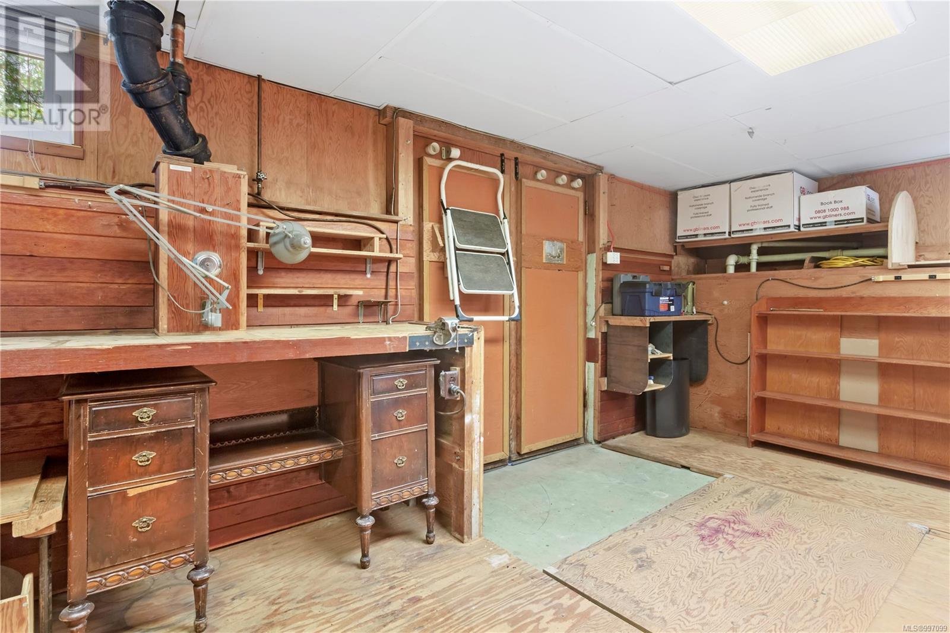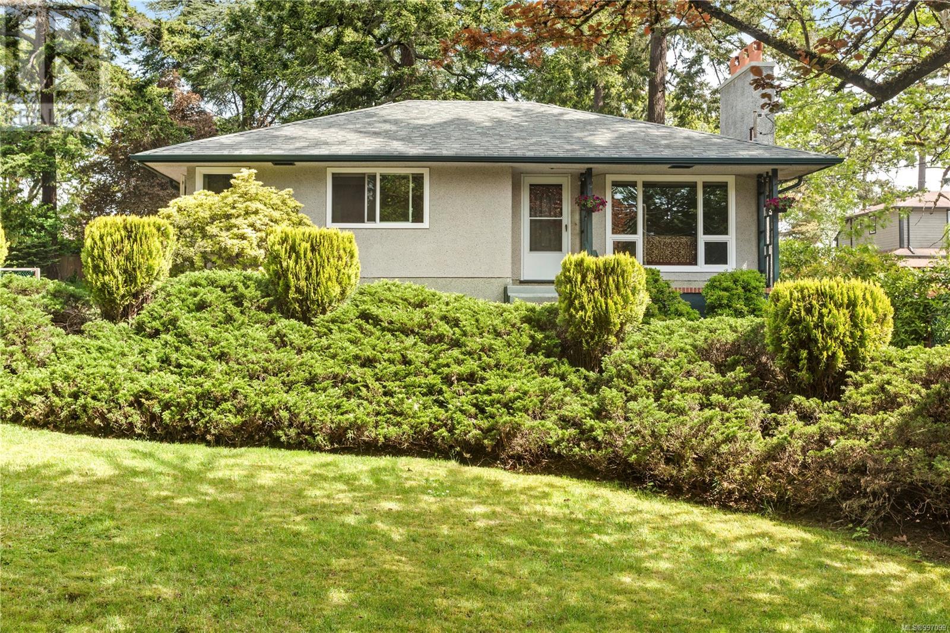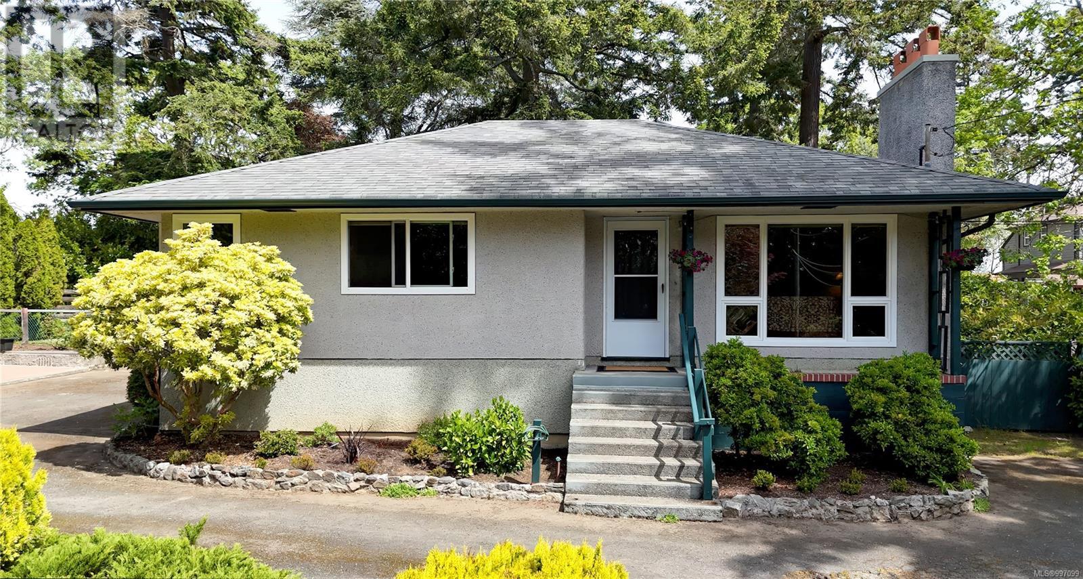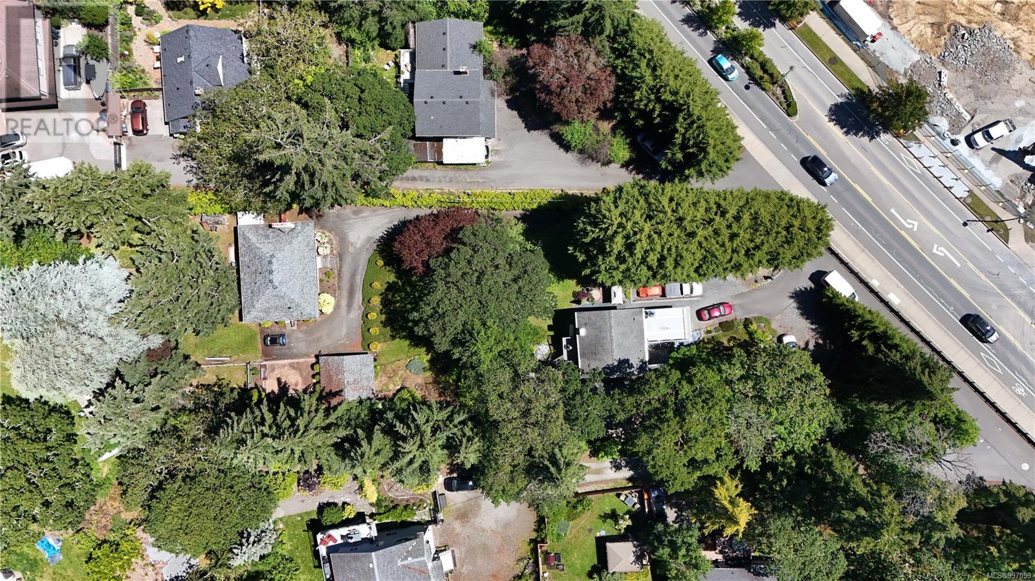3 Bedroom
1 Bathroom
1,871 ft2
Character
Fireplace
None
Forced Air
$1,199,000
Welcome to your private urban retreat nestled on an expansive 17,000+ sq.ft. park-like lot, this charming 3-bedroom, 1-bathroom home offers rare privacy and space—right in the heart of the city. Tucked away from the road, enjoy sun-drenched afternoons on the 14' x 23' patio, or explore the potential of the unfinished 700+ sq.ft. basement and detached garage/workshop. This property is more than just a home—it’s an investment in the future. With the upcoming OCP revisions and opportunities through the SSMUH (Small-Scale Multi-Unit Housing) initiative, this lot is well-positioned for higher-density redevelopment. The location is unbeatable: walk to Thetis Lake, Portage Park, and Thetis Cove Waterfront, or take advantage of nearby shopping, transit, VGH, beaches, and scenic walking trails. Whether you're looking to enjoy the serenity now or unlock the development potential later, this is a rare opportunity you won’t want to miss. (id:46156)
Property Details
|
MLS® Number
|
997099 |
|
Property Type
|
Single Family |
|
Neigbourhood
|
View Royal |
|
Features
|
Central Location, Park Setting, Other |
|
Parking Space Total
|
6 |
|
Plan
|
Vip11207 |
|
Structure
|
Shed, Patio(s) |
Building
|
Bathroom Total
|
1 |
|
Bedrooms Total
|
3 |
|
Appliances
|
Refrigerator, Stove, Washer, Dryer |
|
Architectural Style
|
Character |
|
Constructed Date
|
1960 |
|
Cooling Type
|
None |
|
Fireplace Present
|
Yes |
|
Fireplace Total
|
1 |
|
Heating Fuel
|
Oil |
|
Heating Type
|
Forced Air |
|
Size Interior
|
1,871 Ft2 |
|
Total Finished Area
|
1148 Sqft |
|
Type
|
House |
Land
|
Access Type
|
Road Access |
|
Acreage
|
No |
|
Size Irregular
|
17424 |
|
Size Total
|
17424 Sqft |
|
Size Total Text
|
17424 Sqft |
|
Zoning Type
|
Residential |
Rooms
| Level |
Type |
Length |
Width |
Dimensions |
|
Lower Level |
Other |
8 ft |
9 ft |
8 ft x 9 ft |
|
Lower Level |
Other |
8 ft |
14 ft |
8 ft x 14 ft |
|
Lower Level |
Laundry Room |
18 ft |
10 ft |
18 ft x 10 ft |
|
Lower Level |
Other |
19 ft |
13 ft |
19 ft x 13 ft |
|
Lower Level |
Bedroom |
16 ft |
11 ft |
16 ft x 11 ft |
|
Main Level |
Patio |
14 ft |
23 ft |
14 ft x 23 ft |
|
Main Level |
Bedroom |
11 ft |
11 ft |
11 ft x 11 ft |
|
Main Level |
Bathroom |
|
|
4-Piece |
|
Main Level |
Primary Bedroom |
12 ft |
11 ft |
12 ft x 11 ft |
|
Main Level |
Kitchen |
15 ft |
11 ft |
15 ft x 11 ft |
|
Main Level |
Living Room |
20 ft |
12 ft |
20 ft x 12 ft |
|
Main Level |
Entrance |
5 ft |
5 ft |
5 ft x 5 ft |
https://www.realtor.ca/real-estate/28335258/164-island-hwy-view-royal-view-royal



