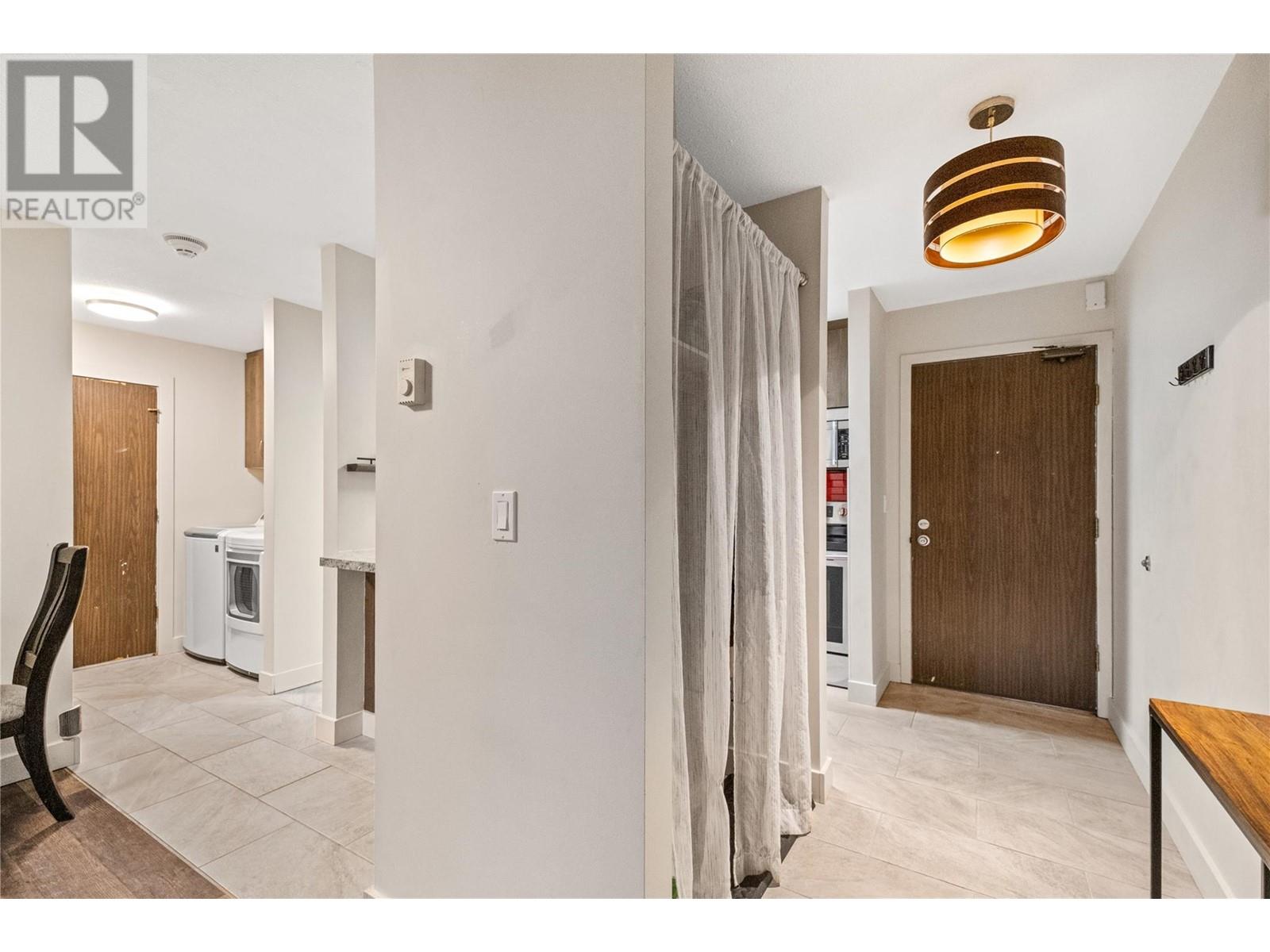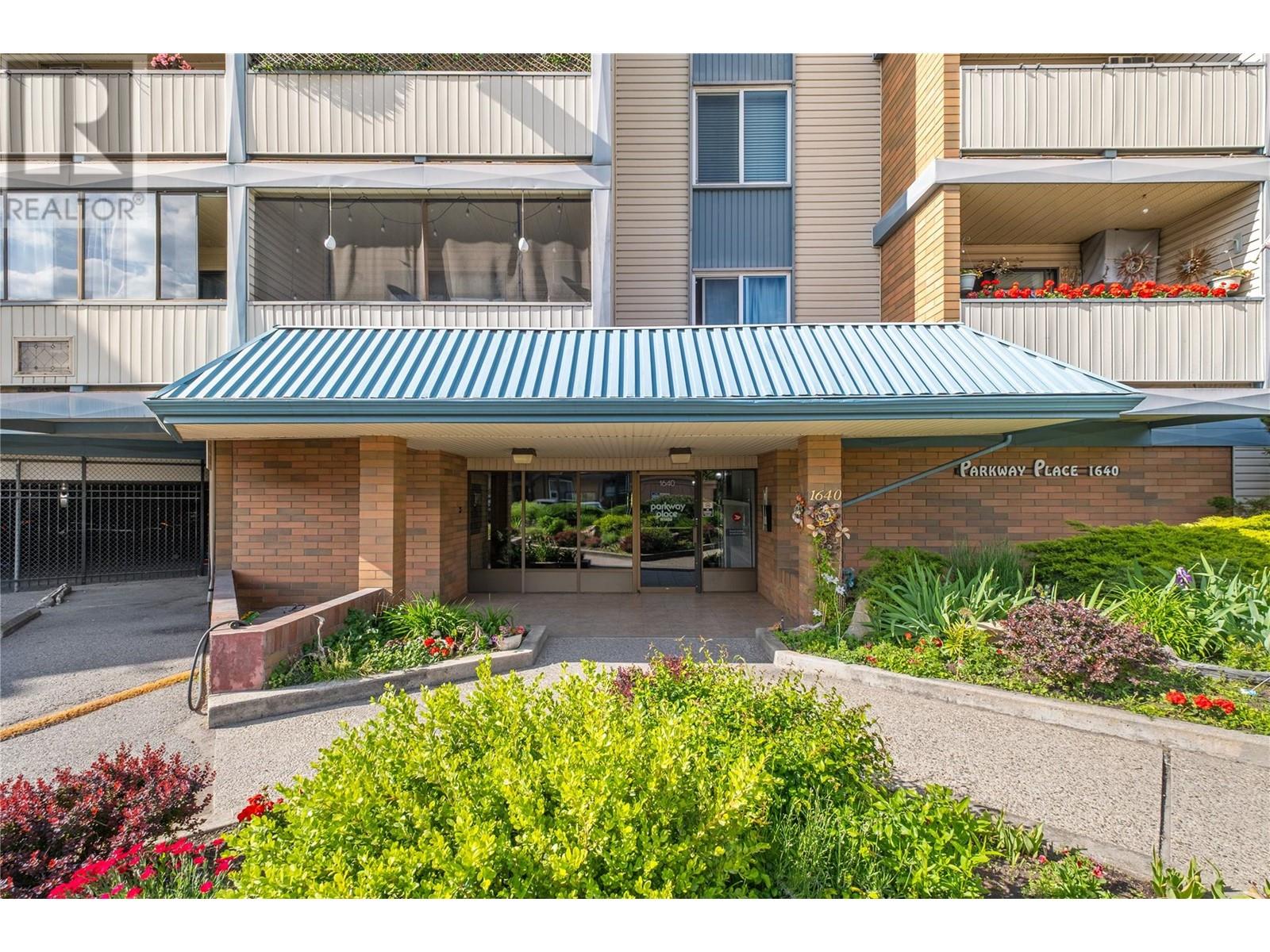1640 Ufton Court Unit# 116 Kelowna, British Columbia V1Y 8G7
1 Bedroom
1 Bathroom
762 ft2
Other
Wall Unit
Baseboard Heaters
Landscaped
$314,900Maintenance,
$241.55 Monthly
Maintenance,
$241.55 MonthlyCENTRAL LOCATION & SPACIOUS! Corner unit featuring a spacious one-bedroom layout with updated kitchen, bathroom, and flooring. A separate flex room offers additional utility as a home office, pantry, or in-suite storage. East-facing deck provides morning sun and remains shaded in the afternoon! Located in a central area with easy access to public transit, shopping, dining, Parkinson Recreation Centre, and the Rail Trail to UBCO. (id:46156)
Property Details
| MLS® Number | 10349453 |
| Property Type | Single Family |
| Neigbourhood | Glenmore |
| Community Name | Parkway Place |
| Amenities Near By | Park, Schools |
| Features | Cul-de-sac, One Balcony |
| Parking Space Total | 1 |
| Road Type | Cul De Sac |
| Storage Type | Storage |
Building
| Bathroom Total | 1 |
| Bedrooms Total | 1 |
| Appliances | Dishwasher, Dryer, Range - Electric, Microwave, Washer |
| Architectural Style | Other |
| Constructed Date | 1980 |
| Cooling Type | Wall Unit |
| Exterior Finish | Aluminum, Brick, Vinyl Siding |
| Flooring Type | Laminate, Vinyl |
| Heating Fuel | Electric |
| Heating Type | Baseboard Heaters |
| Roof Material | Other |
| Roof Style | Unknown |
| Stories Total | 1 |
| Size Interior | 762 Ft2 |
| Type | Apartment |
| Utility Water | Municipal Water |
Parking
| Parkade |
Land
| Access Type | Easy Access |
| Acreage | No |
| Land Amenities | Park, Schools |
| Landscape Features | Landscaped |
| Sewer | Municipal Sewage System |
| Size Total Text | Under 1 Acre |
| Zoning Type | Unknown |
Rooms
| Level | Type | Length | Width | Dimensions |
|---|---|---|---|---|
| Main Level | Laundry Room | 5'0'' x 8'0'' | ||
| Main Level | Foyer | 3'8'' x 10'2'' | ||
| Main Level | Den | 10'10'' x 5'0'' | ||
| Main Level | 3pc Bathroom | 4'11'' x 8'0'' | ||
| Main Level | Primary Bedroom | 11'6'' x 16'4'' | ||
| Main Level | Kitchen | 9'11'' x 6'4'' | ||
| Main Level | Living Room | 13'5'' x 17'2'' |
https://www.realtor.ca/real-estate/28369473/1640-ufton-court-unit-116-kelowna-glenmore


































