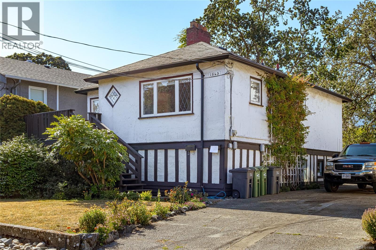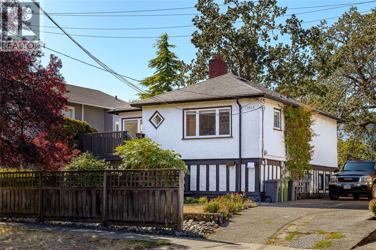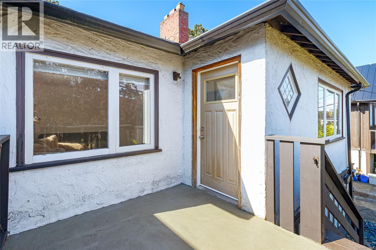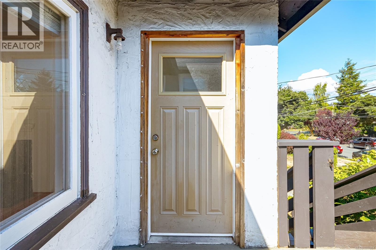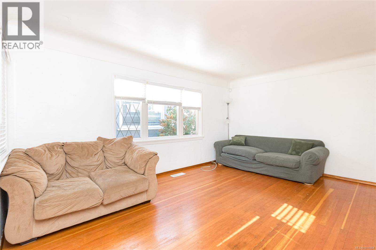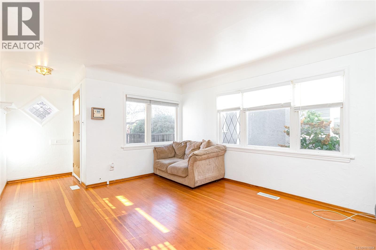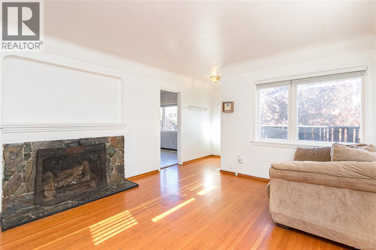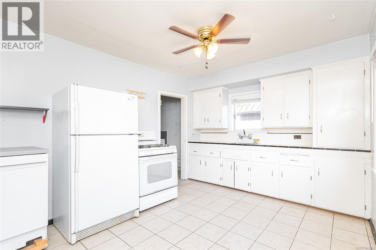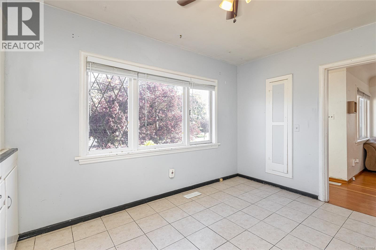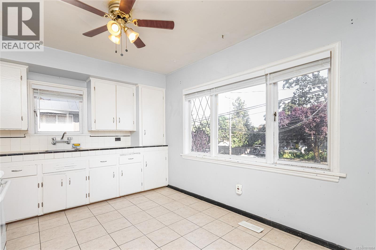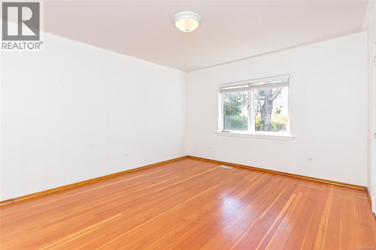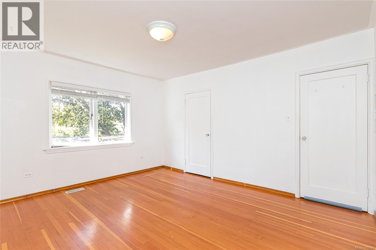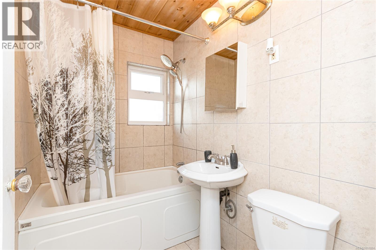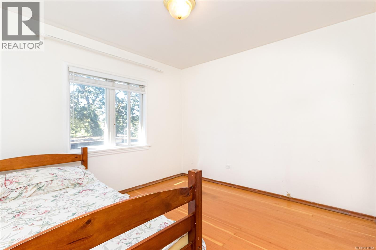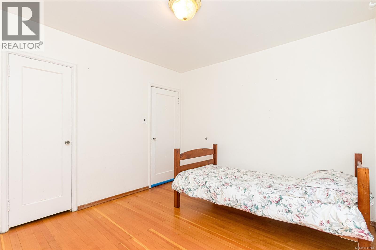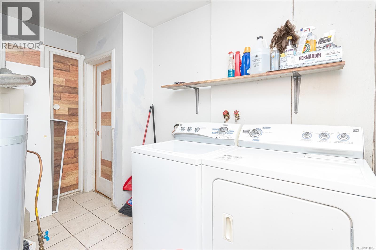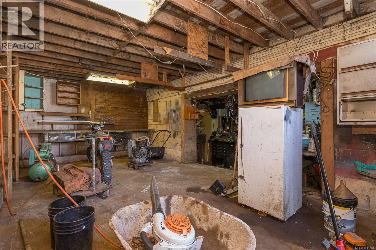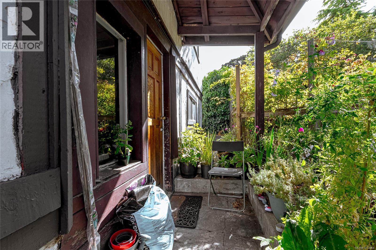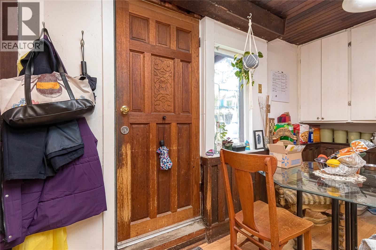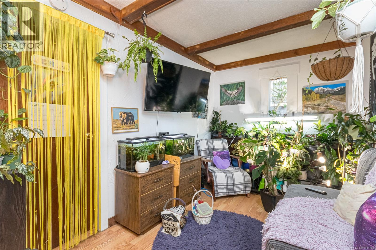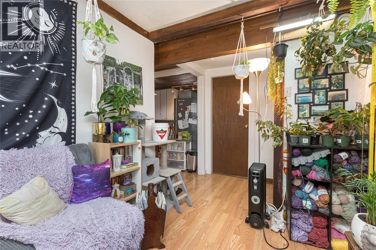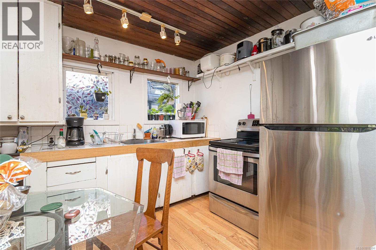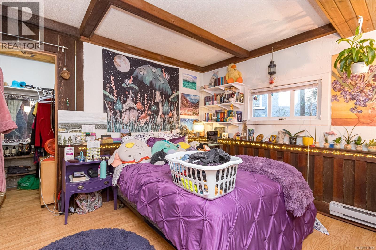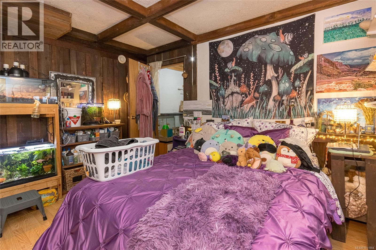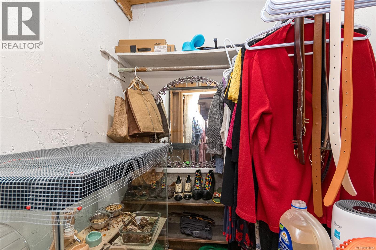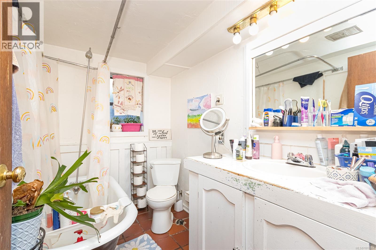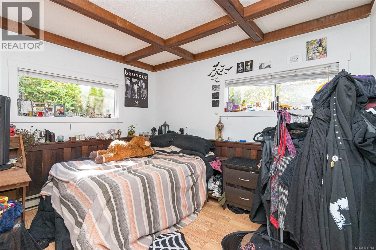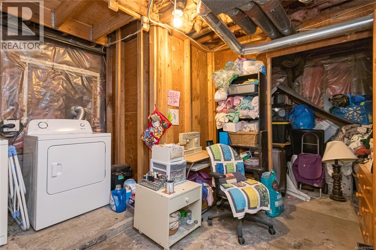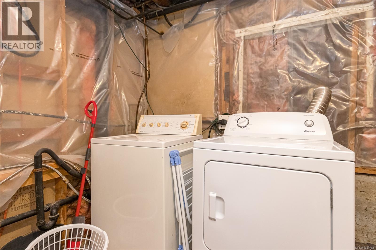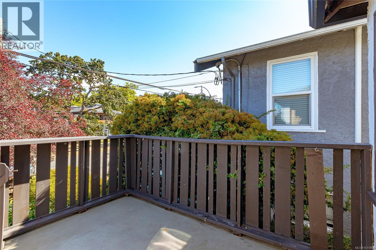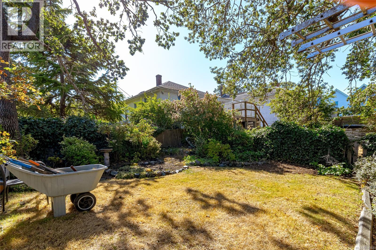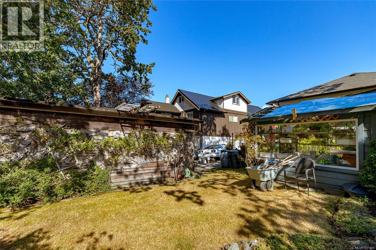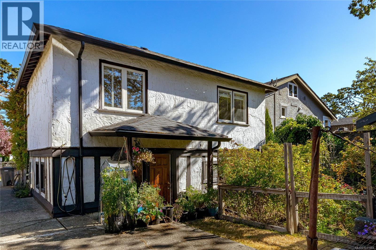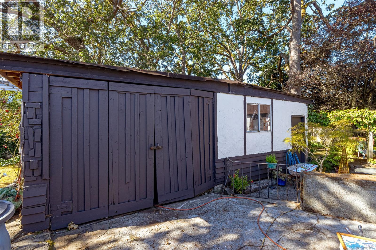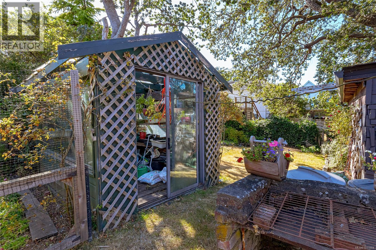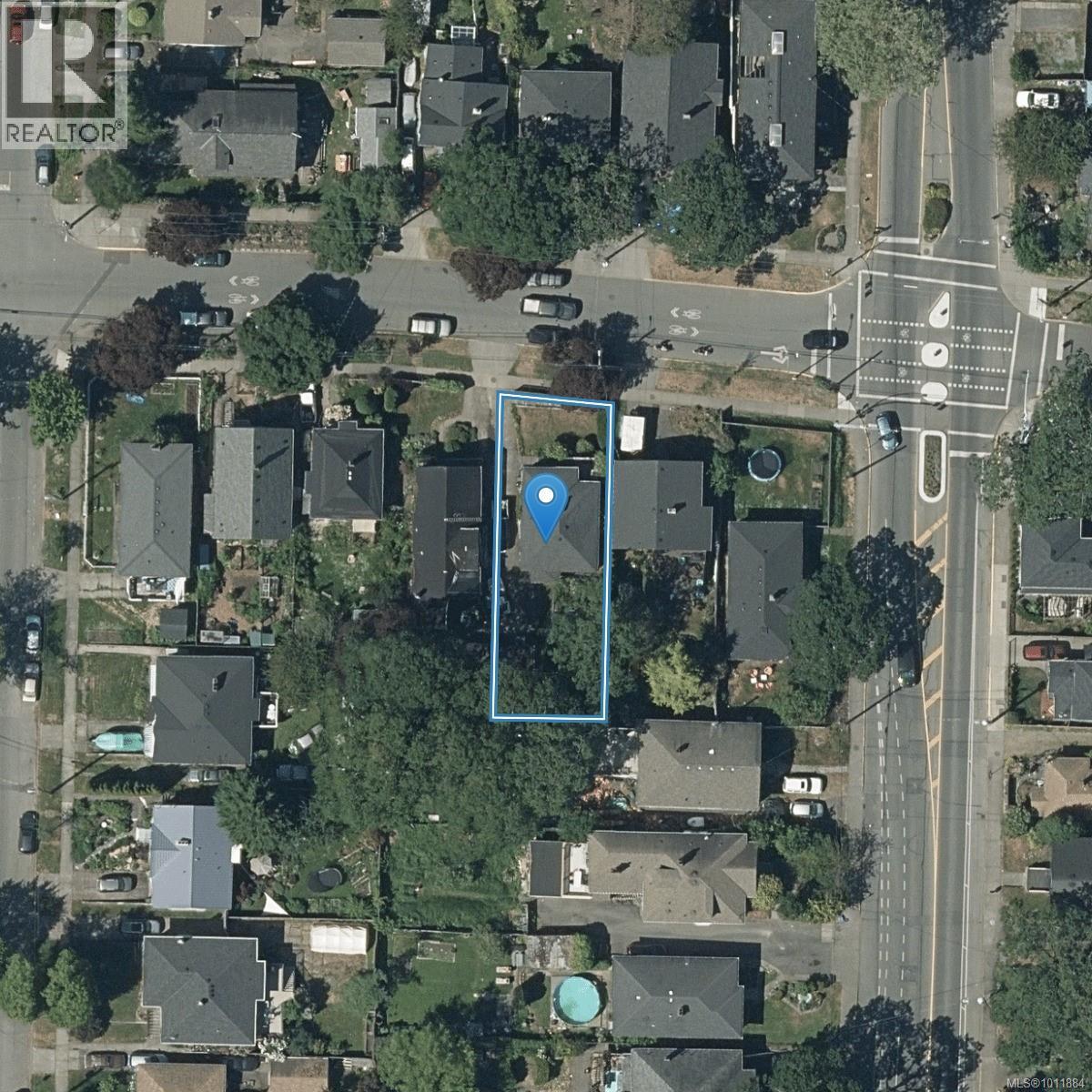4 Bedroom
2 Bathroom
2,204 ft2
Tudor
Fireplace
None
$949,900
If you're working your way onto, or up the property ladder this may be the home for you. Live in the comfortable upstairs and rent the lower suite to help with the Mortgage. This home would make a great investment, development or holding property in an area of Victoria allowing for higher density in the Proposed New OCP. The Home is located just blocks to Royal Jubilee Hospital and easy access to Downtown. This home has 2 bedrooms, 1 bathroom and kitchen upstairs with 2 bedrooms 1 bathroom and kitchen down stairs . The lower level suite has 7.5+ ft ceilings and also has plenty of additional storage areas that could be converted to additional bedroom or living space. The neighbouring house at 1641 Haultain st. (not on MLS) could also be purchased for a larger land assembly, Or separately. Reach out to book a showing. (id:46156)
Property Details
|
MLS® Number
|
1011884 |
|
Property Type
|
Single Family |
|
Neigbourhood
|
Oaklands |
|
Parking Space Total
|
2 |
|
Plan
|
Vip881a |
|
Structure
|
Greenhouse, Workshop |
Building
|
Bathroom Total
|
2 |
|
Bedrooms Total
|
4 |
|
Appliances
|
Refrigerator, Stove, Washer, Dryer |
|
Architectural Style
|
Tudor |
|
Constructed Date
|
1978 |
|
Cooling Type
|
None |
|
Fireplace Present
|
Yes |
|
Fireplace Total
|
1 |
|
Heating Fuel
|
Natural Gas |
|
Size Interior
|
2,204 Ft2 |
|
Total Finished Area
|
1664 Sqft |
|
Type
|
House |
Parking
Land
|
Acreage
|
No |
|
Size Irregular
|
4865 |
|
Size Total
|
4865 Sqft |
|
Size Total Text
|
4865 Sqft |
|
Zoning Type
|
Residential |
Rooms
| Level |
Type |
Length |
Width |
Dimensions |
|
Lower Level |
Storage |
13 ft |
6 ft |
13 ft x 6 ft |
|
Lower Level |
Storage |
8 ft |
11 ft |
8 ft x 11 ft |
|
Lower Level |
Laundry Room |
5 ft |
7 ft |
5 ft x 7 ft |
|
Lower Level |
Bathroom |
5 ft |
7 ft |
5 ft x 7 ft |
|
Lower Level |
Bedroom |
13 ft |
11 ft |
13 ft x 11 ft |
|
Lower Level |
Bedroom |
12 ft |
10 ft |
12 ft x 10 ft |
|
Lower Level |
Living Room |
8 ft |
12 ft |
8 ft x 12 ft |
|
Lower Level |
Kitchen |
14 ft |
8 ft |
14 ft x 8 ft |
|
Main Level |
Balcony |
8 ft |
10 ft |
8 ft x 10 ft |
|
Main Level |
Bathroom |
5 ft |
7 ft |
5 ft x 7 ft |
|
Main Level |
Bedroom |
11 ft |
10 ft |
11 ft x 10 ft |
|
Main Level |
Bedroom |
12 ft |
14 ft |
12 ft x 14 ft |
|
Main Level |
Laundry Room |
11 ft |
5 ft |
11 ft x 5 ft |
|
Main Level |
Kitchen |
13 ft |
10 ft |
13 ft x 10 ft |
|
Main Level |
Living Room |
12 ft |
16 ft |
12 ft x 16 ft |
https://www.realtor.ca/real-estate/28819382/1645-haultain-st-victoria-oaklands


