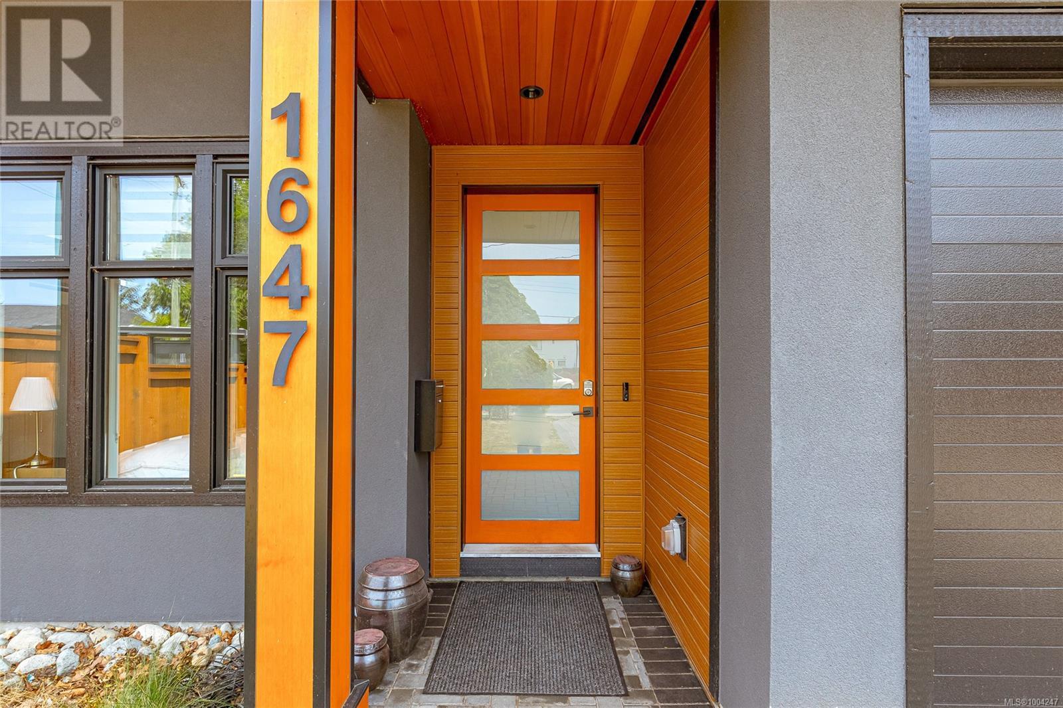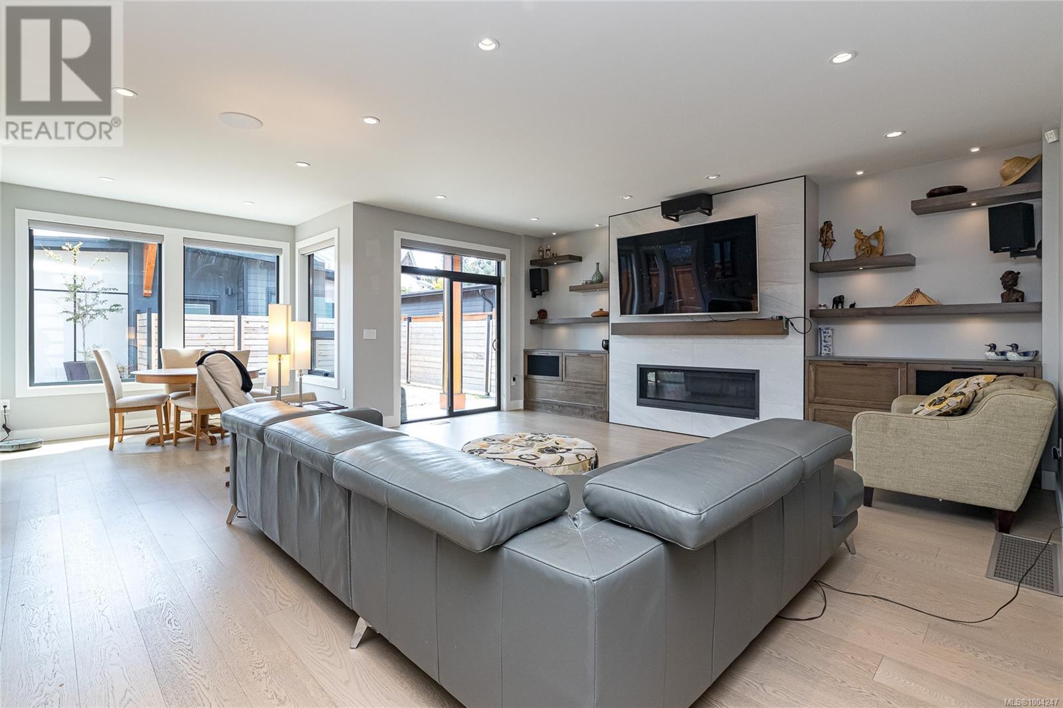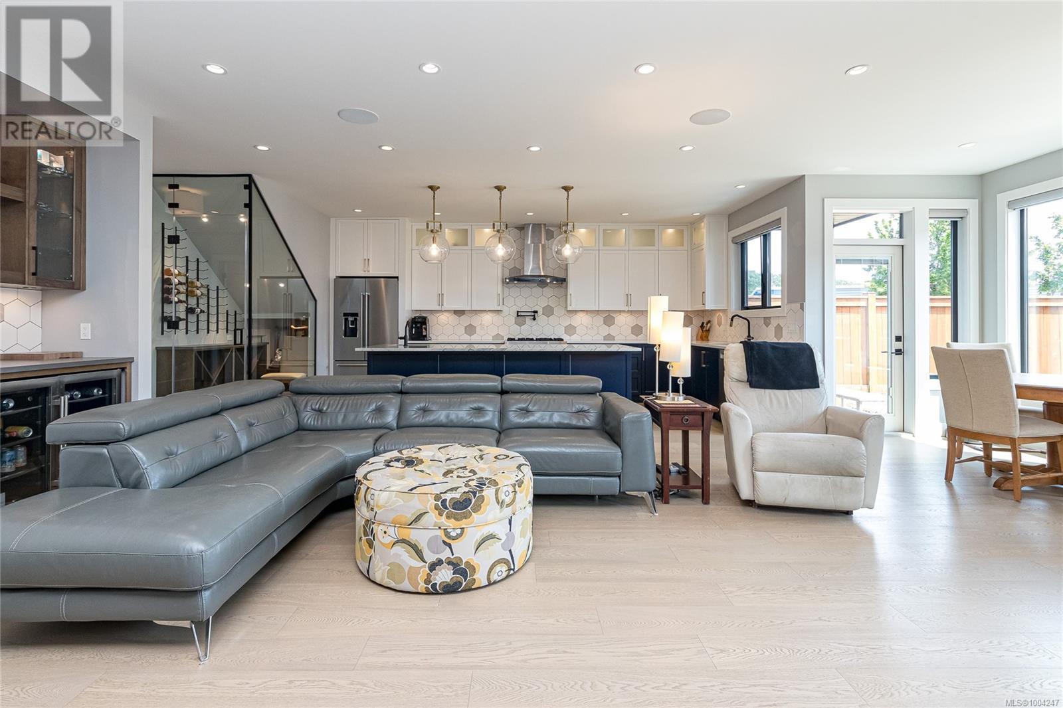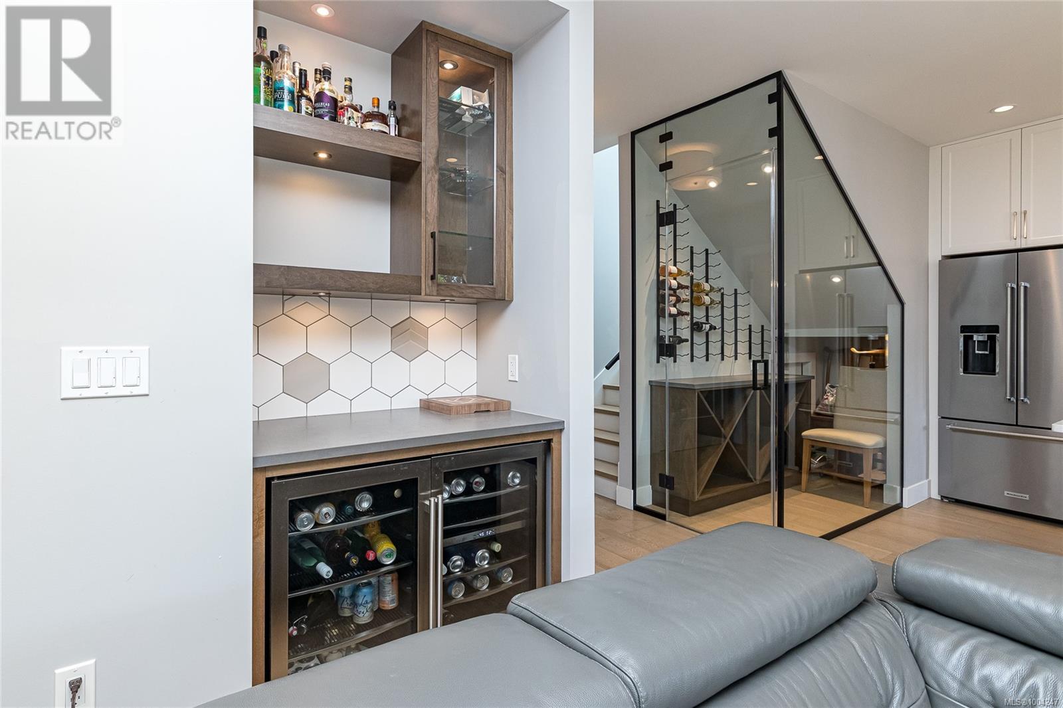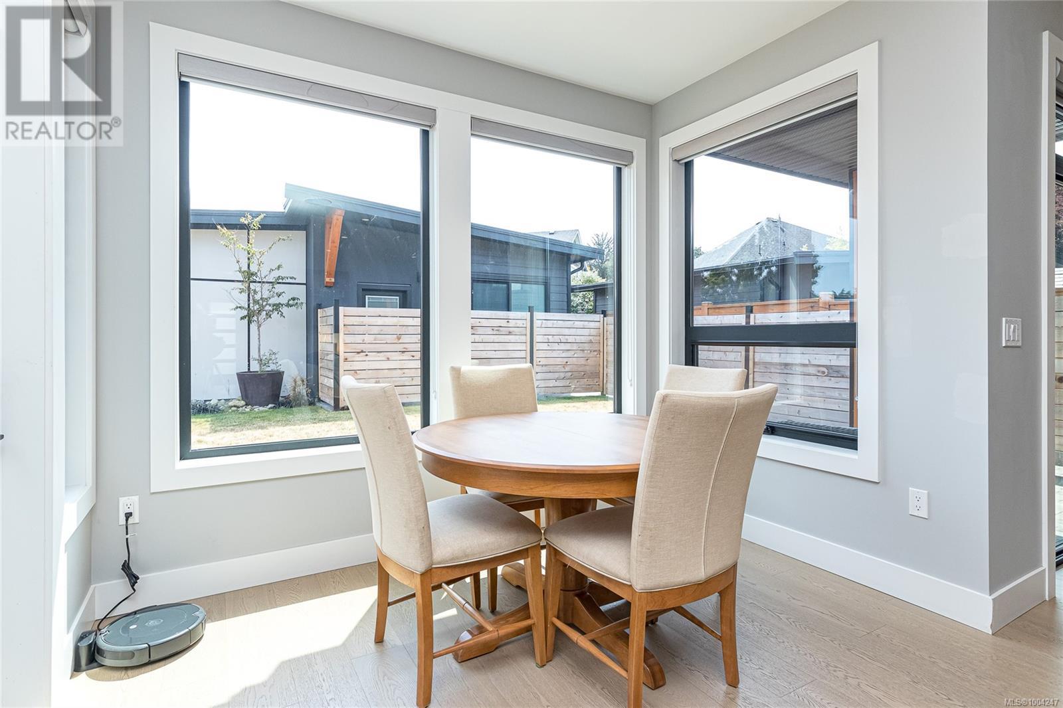5 Bedroom
5 Bathroom
3,788 ft2
Contemporary
Fireplace
Air Conditioned
Baseboard Heaters, Heat Pump
$2,290,000
Discover this exceptional newer-built custom home in Gordon Head. Showcasing sleek contemporary design with 2 additional accommodations; featuring A fully self-contained suite above the garage, A detached accessory building ideal for a home office, gym, or studio space, The home is finished to the highest standard: A deluxe temperature-controlled wine room, Gourmet kitchen with an over-sized quartz island, Premium appliance package including a 6-burner gas stove, Rich wood cabinetry & custom built-ins, Smart Home integration for lighting, doors, & heating, Security system with cameras. Located in desirable Saanich East, this home is just minutes from UVic, top-rated schools, parks, recreation centers, & public transit. This low-maintenance lot is fully fenced with custom cedar fencing & a sprinkler system. Each suite is equipped with ductless heat pump for efficient heating and cooling. Don’t miss this rare opportunity to own a truly luxurious and flexible property in Victoria. (id:46156)
Property Details
|
MLS® Number
|
1004247 |
|
Property Type
|
Single Family |
|
Neigbourhood
|
Gordon Head |
|
Features
|
Curb & Gutter, Southern Exposure, Other |
|
Parking Space Total
|
4 |
|
Plan
|
Epp86504 |
|
Structure
|
Patio(s) |
Building
|
Bathroom Total
|
5 |
|
Bedrooms Total
|
5 |
|
Architectural Style
|
Contemporary |
|
Constructed Date
|
2020 |
|
Cooling Type
|
Air Conditioned |
|
Fireplace Present
|
Yes |
|
Fireplace Total
|
1 |
|
Heating Fuel
|
Electric, Natural Gas |
|
Heating Type
|
Baseboard Heaters, Heat Pump |
|
Size Interior
|
3,788 Ft2 |
|
Total Finished Area
|
3494 Sqft |
|
Type
|
House |
Land
|
Access Type
|
Road Access |
|
Acreage
|
No |
|
Size Irregular
|
6853 |
|
Size Total
|
6853 Sqft |
|
Size Total Text
|
6853 Sqft |
|
Zoning Type
|
Residential |
Rooms
| Level |
Type |
Length |
Width |
Dimensions |
|
Second Level |
Balcony |
20 ft |
4 ft |
20 ft x 4 ft |
|
Second Level |
Bathroom |
|
|
4-Piece |
|
Second Level |
Bedroom |
10 ft |
9 ft |
10 ft x 9 ft |
|
Second Level |
Bathroom |
|
|
4-Piece |
|
Second Level |
Ensuite |
|
|
6-Piece |
|
Second Level |
Bedroom |
12 ft |
10 ft |
12 ft x 10 ft |
|
Second Level |
Bedroom |
10 ft |
14 ft |
10 ft x 14 ft |
|
Second Level |
Primary Bedroom |
16 ft |
14 ft |
16 ft x 14 ft |
|
Main Level |
Patio |
10 ft |
6 ft |
10 ft x 6 ft |
|
Main Level |
Patio |
9 ft |
6 ft |
9 ft x 6 ft |
|
Main Level |
Bathroom |
|
|
2-Piece |
|
Main Level |
Laundry Room |
10 ft |
7 ft |
10 ft x 7 ft |
|
Main Level |
Dining Room |
10 ft |
9 ft |
10 ft x 9 ft |
|
Main Level |
Kitchen |
19 ft |
14 ft |
19 ft x 14 ft |
|
Main Level |
Living Room |
19 ft |
16 ft |
19 ft x 16 ft |
|
Main Level |
Den |
12 ft |
8 ft |
12 ft x 8 ft |
|
Main Level |
Entrance |
5 ft |
16 ft |
5 ft x 16 ft |
|
Other |
Patio |
17 ft |
6 ft |
17 ft x 6 ft |
|
Other |
Bathroom |
|
|
4-Piece |
|
Other |
Bedroom |
12 ft |
11 ft |
12 ft x 11 ft |
|
Other |
Living Room/dining Room |
17 ft |
11 ft |
17 ft x 11 ft |
|
Other |
Kitchen |
9 ft |
9 ft |
9 ft x 9 ft |
|
Other |
Entrance |
8 ft |
7 ft |
8 ft x 7 ft |
|
Additional Accommodation |
Kitchen |
10 ft |
9 ft |
10 ft x 9 ft |
|
Additional Accommodation |
Living Room |
18 ft |
14 ft |
18 ft x 14 ft |
https://www.realtor.ca/real-estate/28515403/1647-kenmore-rd-saanich-gordon-head



