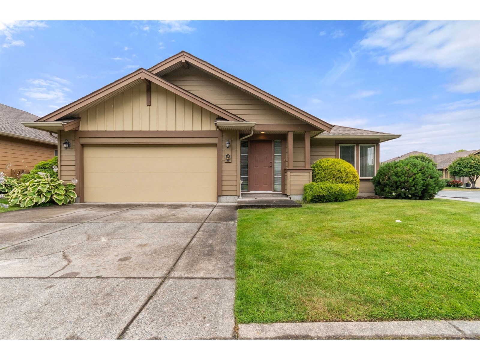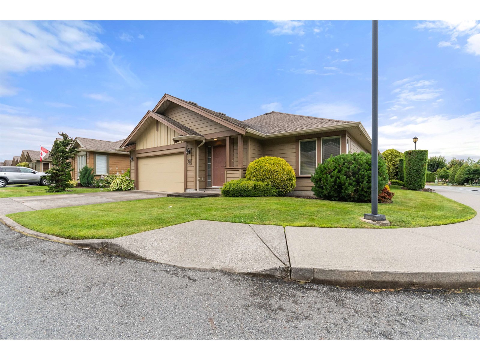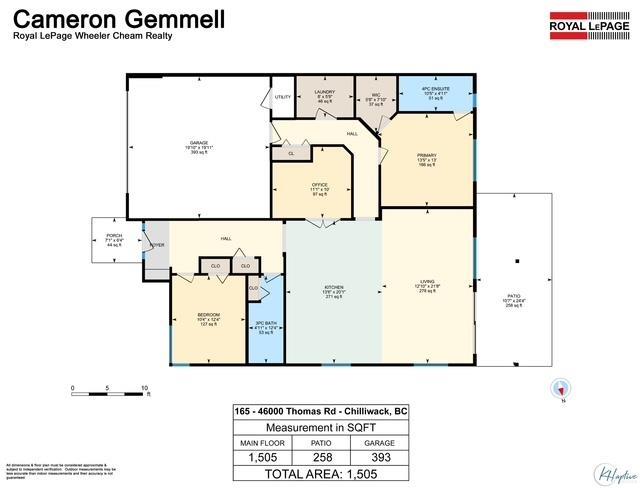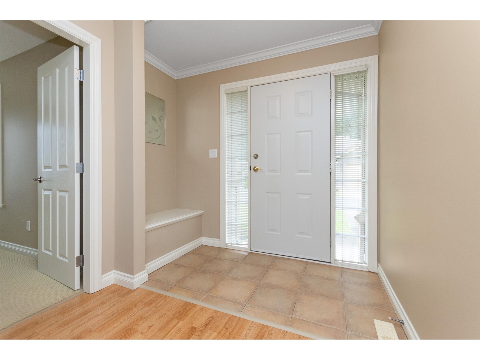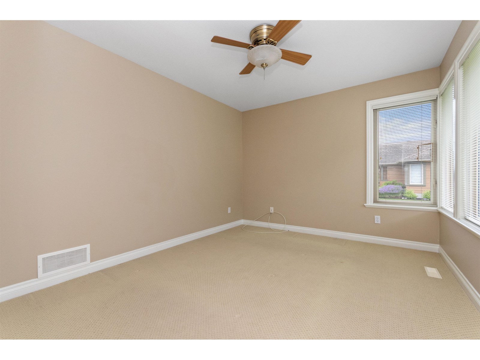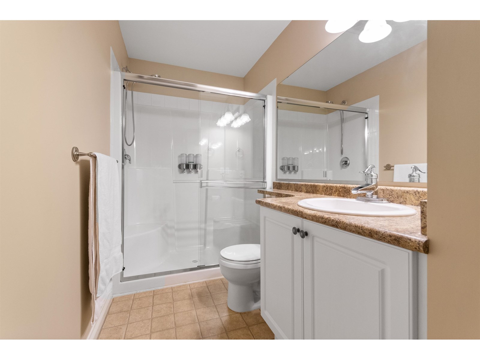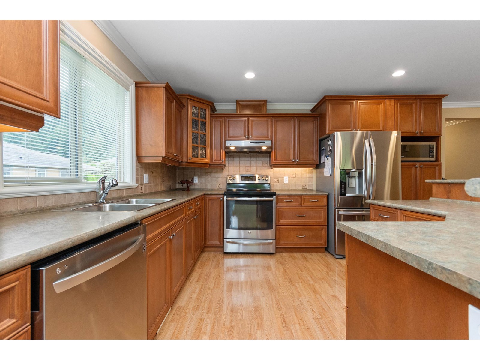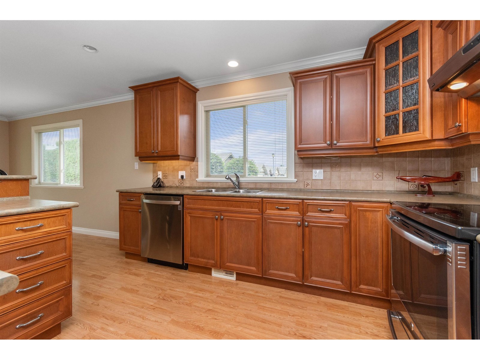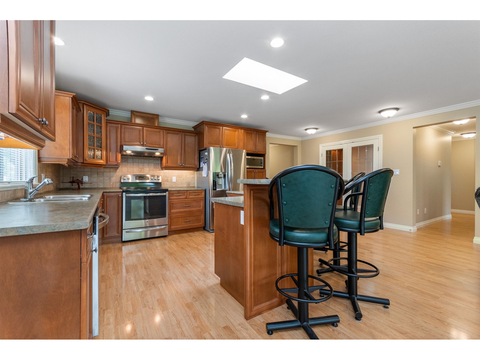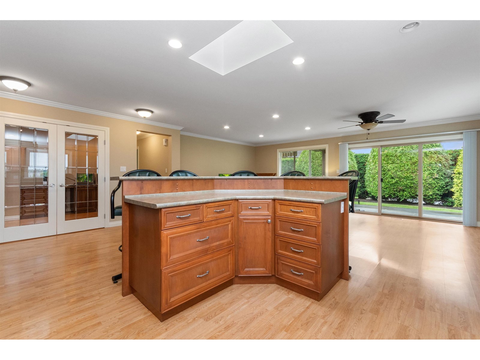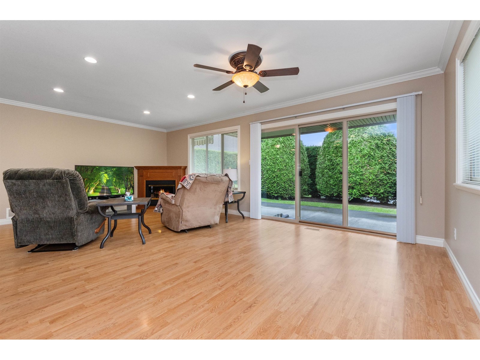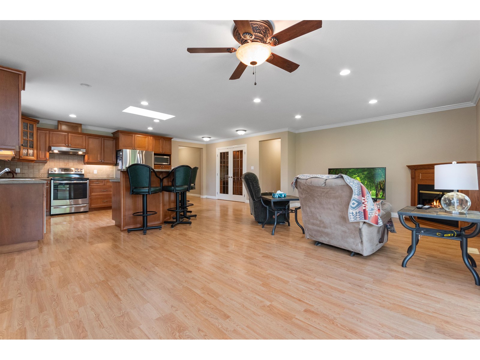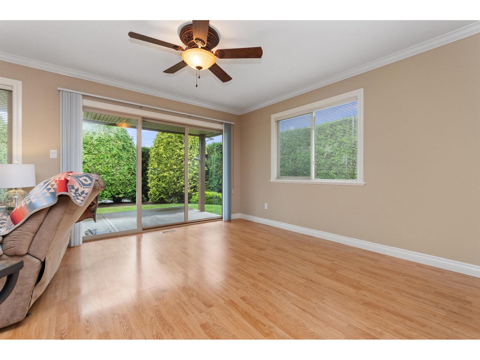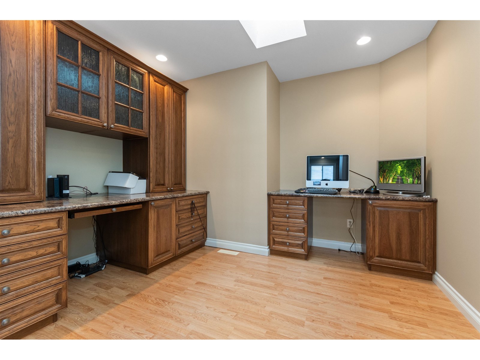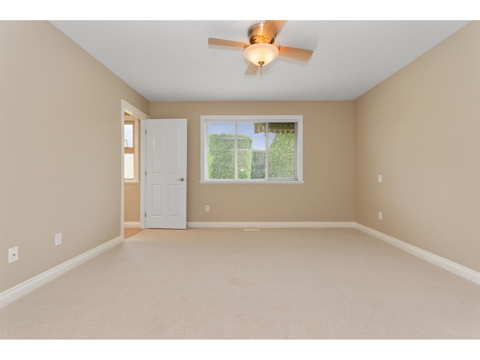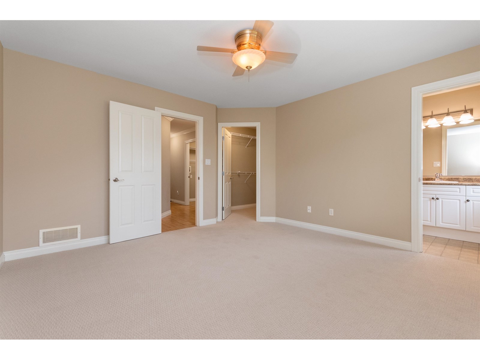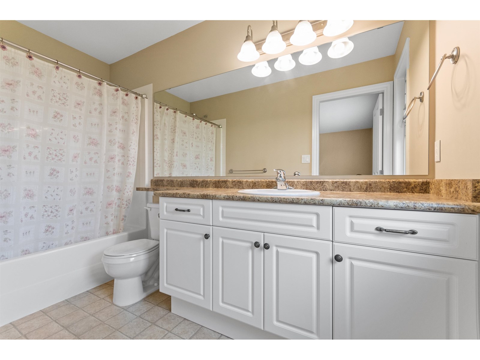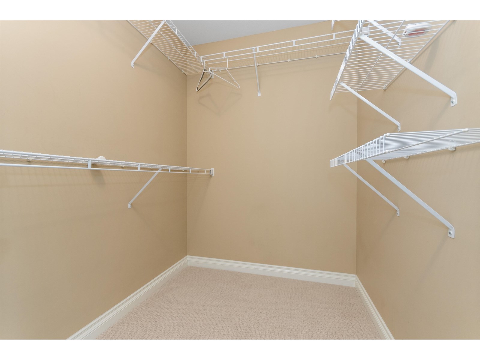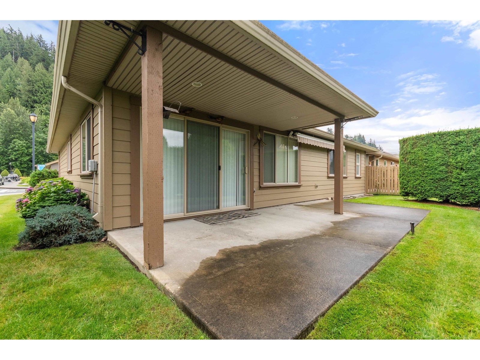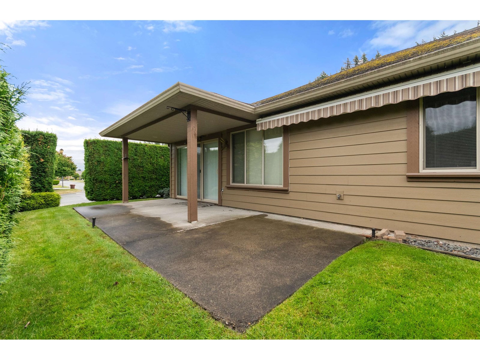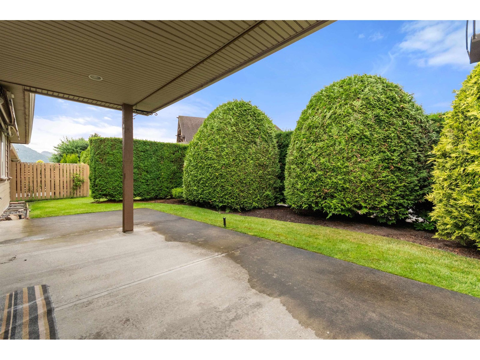2 Bedroom
2 Bathroom
1,505 ft2
Fireplace
Central Air Conditioning
Forced Air
$699,900
Located in a secure gated community, this beautifully maintained detached rancher features a larger floor plan with an open-concept kitchen, oversized island, and a spacious living and dining area. The primary bedroom includes a three-piece ensuite and walk-in closet, while the second bedroom is bright and generously sized. A custom office/den offers built-in cabinetry and a functional workspace . Enjoy outdoor living with a private covered patio and a powered awning for extra shade. The double garage provides ample storage, and the driveway fits a full-size truck. Ideally situated near the clubhouse, this home offers comfort, convenience, and a great community atmosphere. (id:46156)
Property Details
|
MLS® Number
|
R3027762 |
|
Property Type
|
Single Family |
|
Structure
|
Clubhouse |
Building
|
Bathroom Total
|
2 |
|
Bedrooms Total
|
2 |
|
Appliances
|
Dishwasher, Refrigerator, Stove |
|
Basement Type
|
Crawl Space |
|
Constructed Date
|
2005 |
|
Construction Style Attachment
|
Detached |
|
Cooling Type
|
Central Air Conditioning |
|
Fireplace Present
|
Yes |
|
Fireplace Total
|
1 |
|
Heating Fuel
|
Geo Thermal |
|
Heating Type
|
Forced Air |
|
Stories Total
|
1 |
|
Size Interior
|
1,505 Ft2 |
|
Type
|
House |
Parking
Land
Rooms
| Level |
Type |
Length |
Width |
Dimensions |
|
Main Level |
Kitchen |
13 ft ,5 in |
20 ft ,8 in |
13 ft ,5 in x 20 ft ,8 in |
|
Main Level |
Living Room |
12 ft ,8 in |
21 ft ,8 in |
12 ft ,8 in x 21 ft ,8 in |
|
Main Level |
Primary Bedroom |
13 ft ,4 in |
13 ft |
13 ft ,4 in x 13 ft |
|
Main Level |
Bedroom 2 |
10 ft ,3 in |
12 ft ,4 in |
10 ft ,3 in x 12 ft ,4 in |
|
Main Level |
Den |
11 ft ,3 in |
10 ft |
11 ft ,3 in x 10 ft |
|
Main Level |
Other |
5 ft ,6 in |
7 ft ,1 in |
5 ft ,6 in x 7 ft ,1 in |
|
Main Level |
Laundry Room |
8 ft |
5 ft ,9 in |
8 ft x 5 ft ,9 in |
https://www.realtor.ca/real-estate/28614773/165-46000-thomas-road-vedder-crossing-chilliwack


