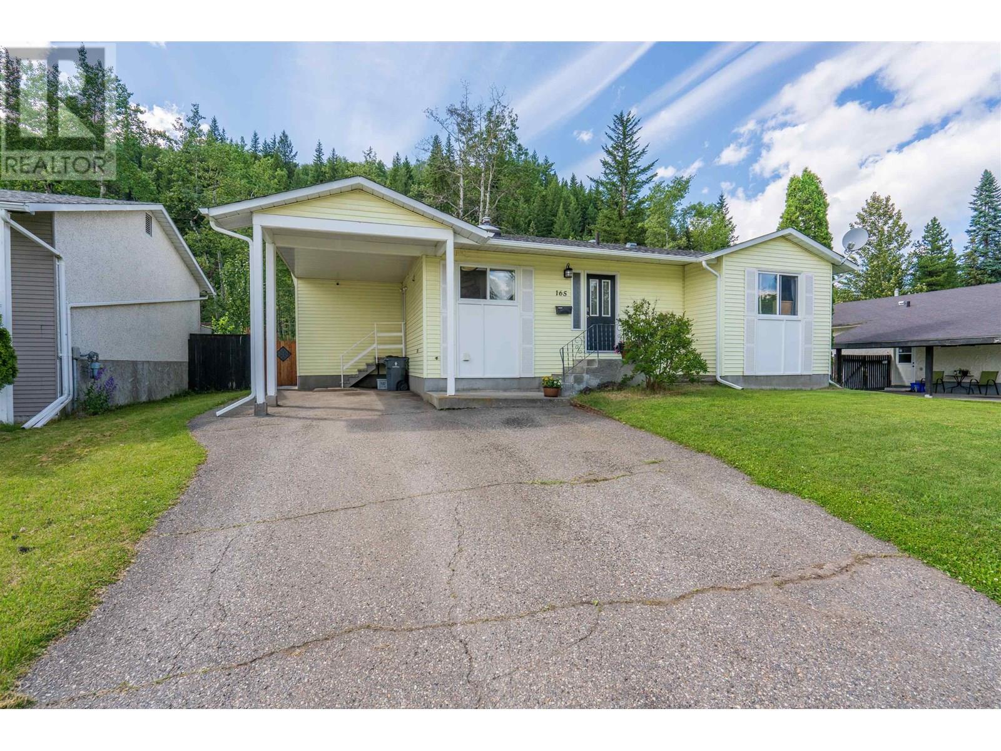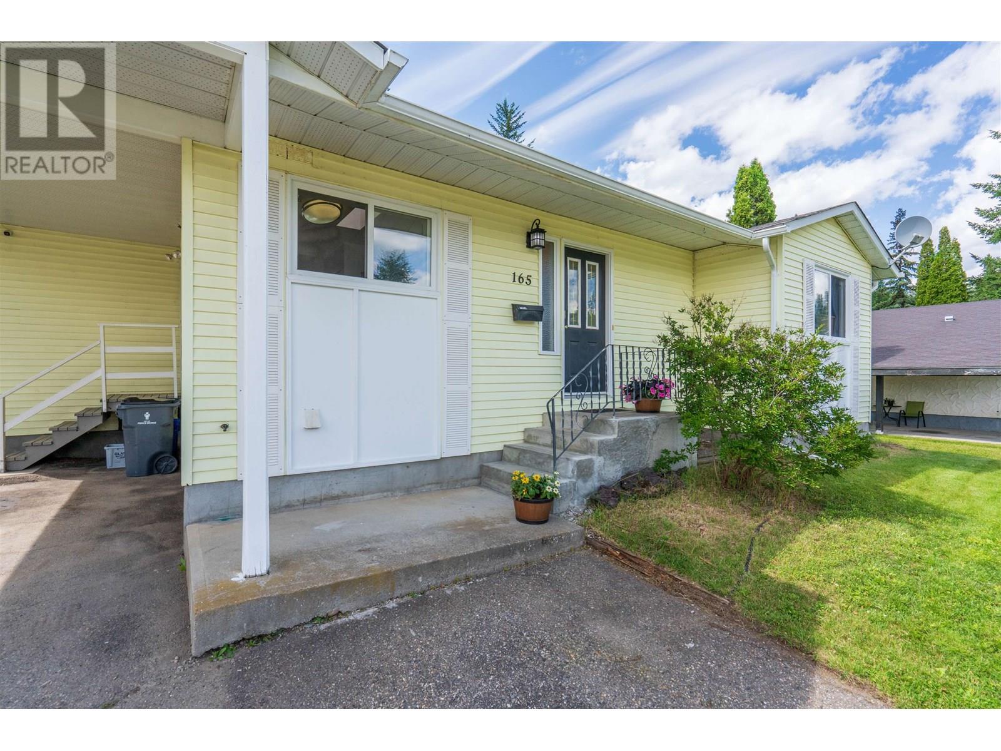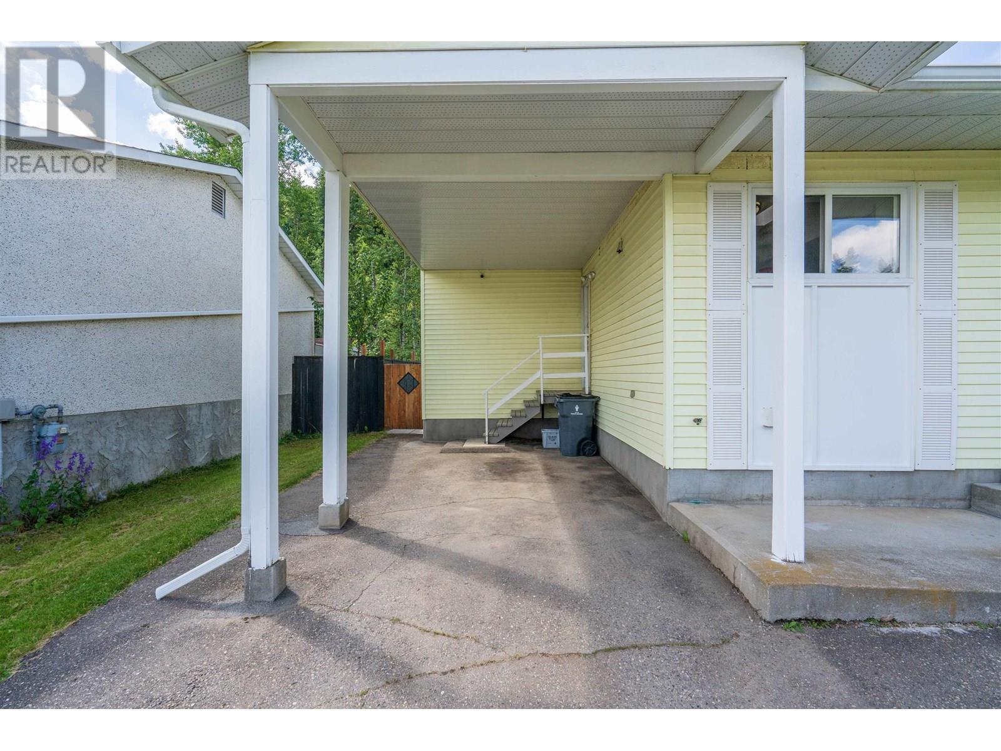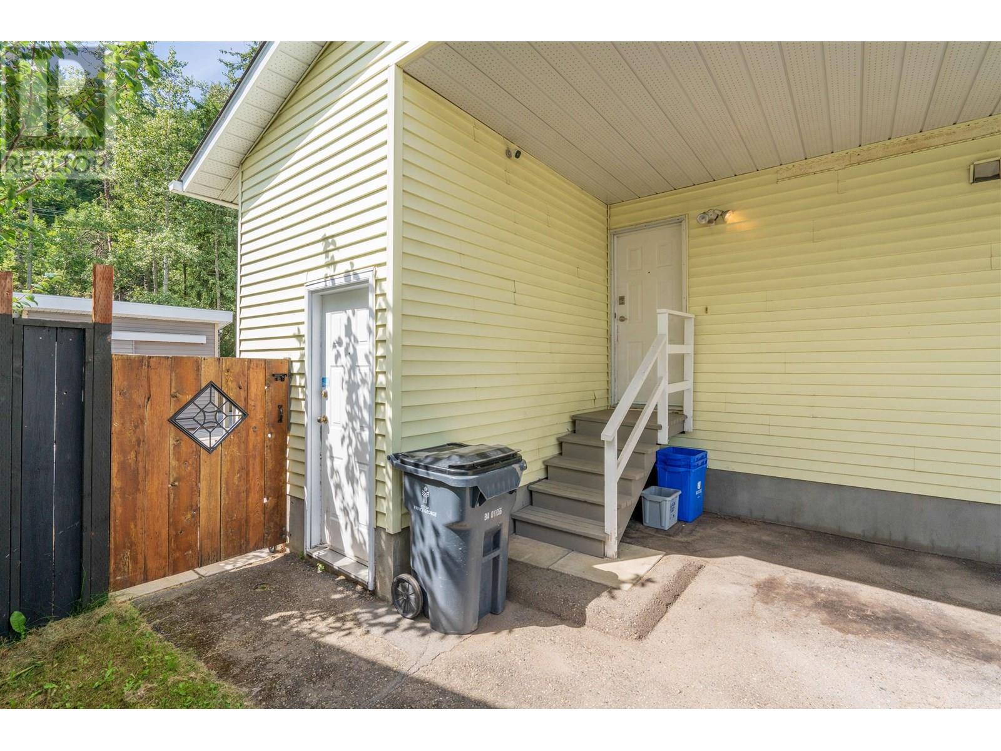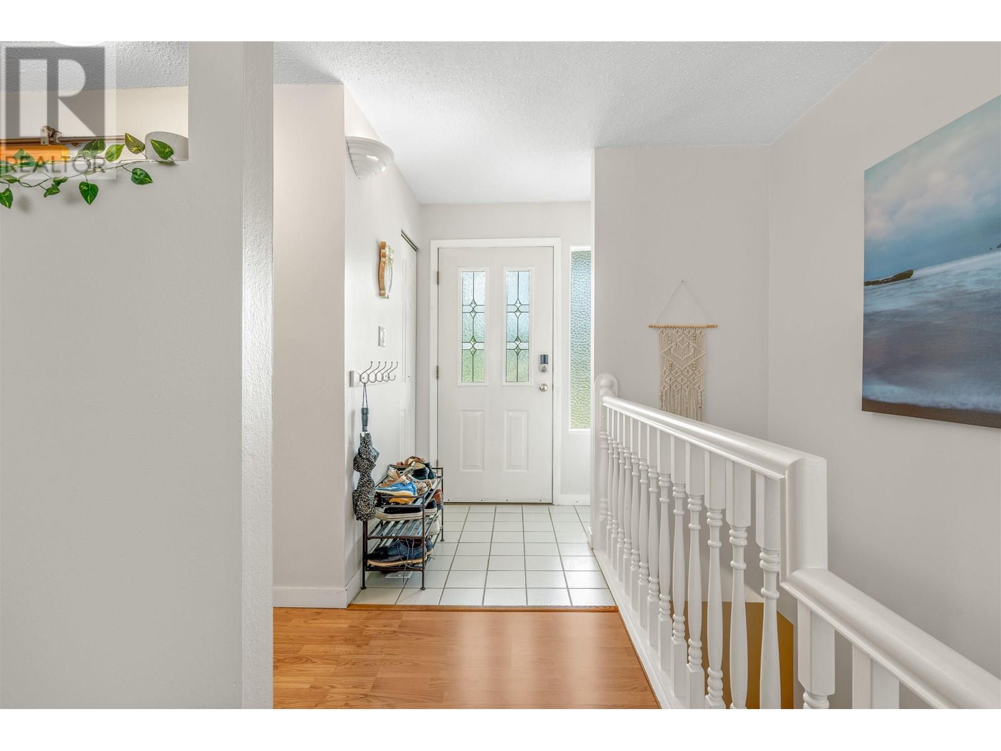4 Bedroom
2 Bathroom
1,960 ft2
Forced Air
$439,900
Welcome to 165 Van Somer Street. This well-maintained family home is conveniently located close to UNBC, DP Todd High School, elementary schools, all downtown amenities and the great outdoors, with Moores Meadow, The Nechako River Park and Forests for the World walking trails near by. The home features four bedrooms and two bathrooms and has had recent updates that include some fresh paint, hot water tank (two years old), soffits (2024), shingles (four years old). The fenced back yard is sure to impress with an oversized sundeck for BBQing or entertaining, a hot tub, a cement pad basketball court area and a powered storage shed. The home is outfitted with an OSBE to provide suite potential. Buyer to verify all measurements if deemed important. (id:46156)
Property Details
|
MLS® Number
|
R3031874 |
|
Property Type
|
Single Family |
Building
|
Bathroom Total
|
2 |
|
Bedrooms Total
|
4 |
|
Basement Development
|
Finished |
|
Basement Type
|
Full (finished) |
|
Constructed Date
|
1977 |
|
Construction Style Attachment
|
Detached |
|
Exterior Finish
|
Vinyl Siding |
|
Foundation Type
|
Preserved Wood |
|
Heating Fuel
|
Natural Gas |
|
Heating Type
|
Forced Air |
|
Roof Material
|
Asphalt Shingle |
|
Roof Style
|
Conventional |
|
Stories Total
|
2 |
|
Size Interior
|
1,960 Ft2 |
|
Type
|
House |
|
Utility Water
|
Municipal Water |
Parking
Land
|
Acreage
|
No |
|
Size Irregular
|
6001 |
|
Size Total
|
6001 Sqft |
|
Size Total Text
|
6001 Sqft |
Rooms
| Level |
Type |
Length |
Width |
Dimensions |
|
Basement |
Bedroom 3 |
10 ft ,4 in |
11 ft ,1 in |
10 ft ,4 in x 11 ft ,1 in |
|
Basement |
Bedroom 4 |
12 ft ,8 in |
11 ft ,1 in |
12 ft ,8 in x 11 ft ,1 in |
|
Basement |
Recreational, Games Room |
11 ft |
13 ft ,5 in |
11 ft x 13 ft ,5 in |
|
Basement |
Laundry Room |
7 ft ,9 in |
9 ft ,1 in |
7 ft ,9 in x 9 ft ,1 in |
|
Basement |
Steam Room |
8 ft ,7 in |
4 ft ,9 in |
8 ft ,7 in x 4 ft ,9 in |
|
Basement |
Steam Room |
12 ft ,6 in |
12 ft ,1 in |
12 ft ,6 in x 12 ft ,1 in |
|
Main Level |
Kitchen |
13 ft ,4 in |
8 ft ,1 in |
13 ft ,4 in x 8 ft ,1 in |
|
Main Level |
Eating Area |
9 ft ,1 in |
11 ft ,3 in |
9 ft ,1 in x 11 ft ,3 in |
|
Main Level |
Living Room |
14 ft |
13 ft ,7 in |
14 ft x 13 ft ,7 in |
|
Main Level |
Primary Bedroom |
15 ft ,7 in |
11 ft ,3 in |
15 ft ,7 in x 11 ft ,3 in |
|
Main Level |
Bedroom 2 |
7 ft ,1 in |
13 ft ,4 in |
7 ft ,1 in x 13 ft ,4 in |
https://www.realtor.ca/real-estate/28667075/165-van-somer-street-prince-george


