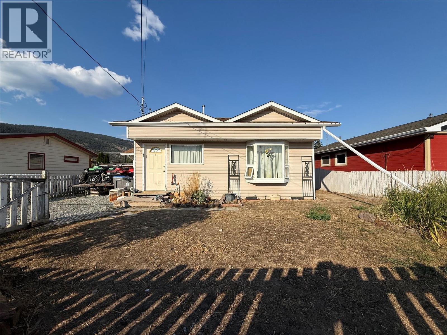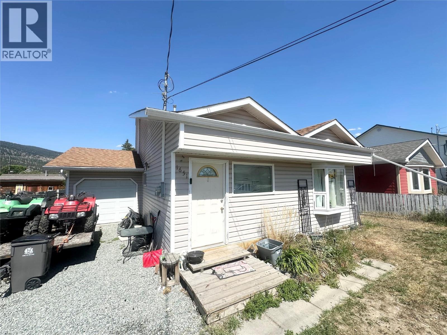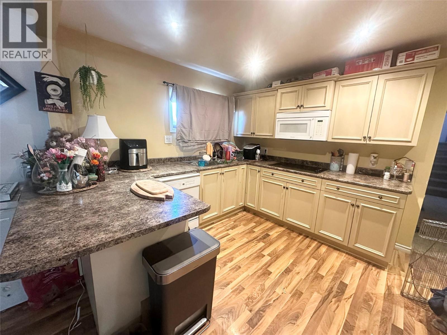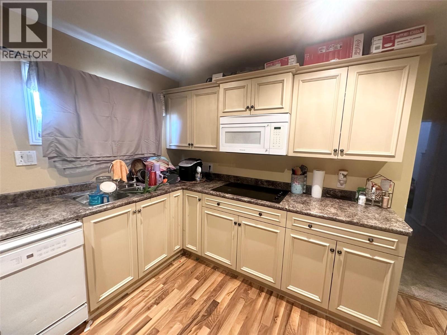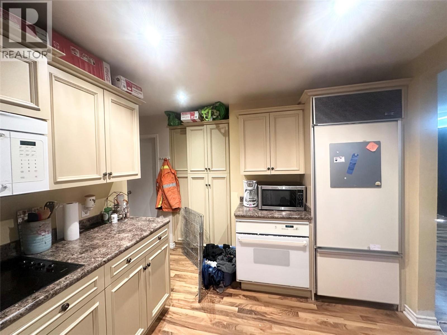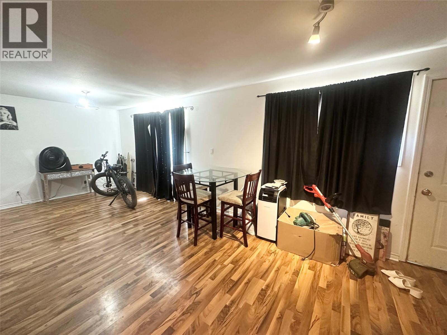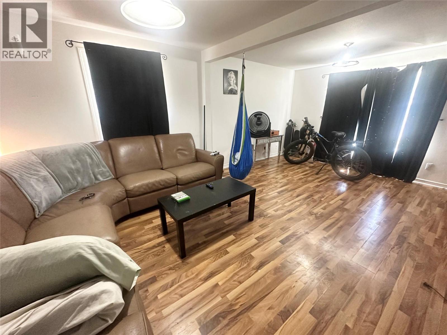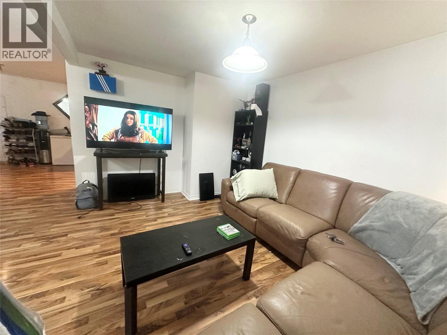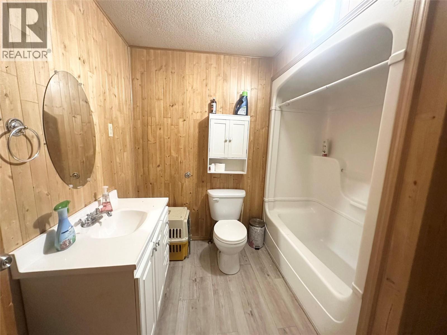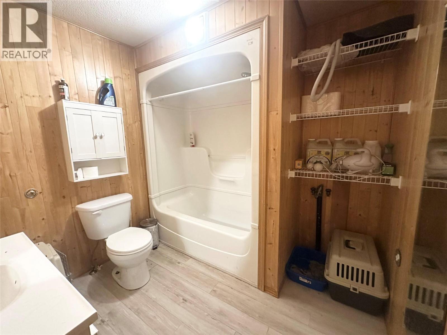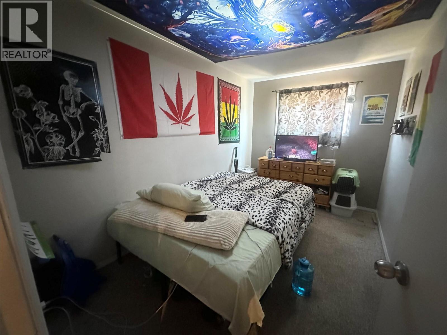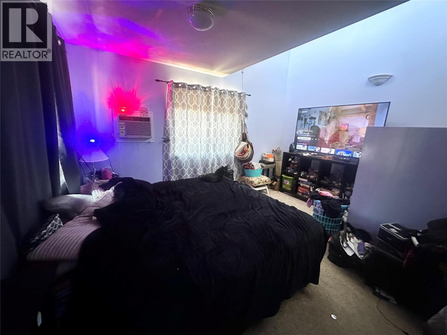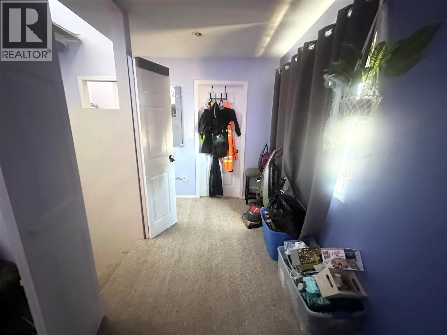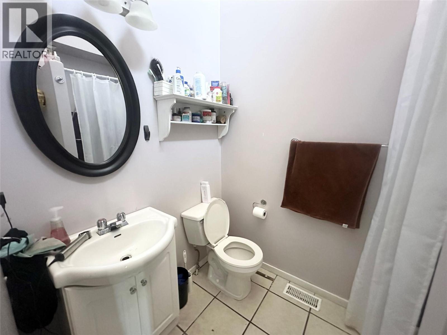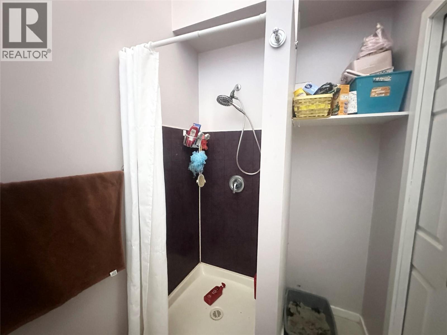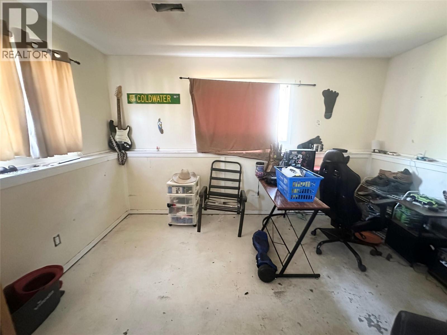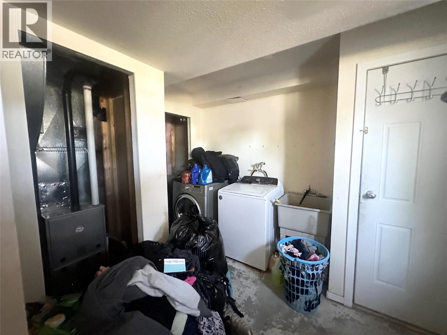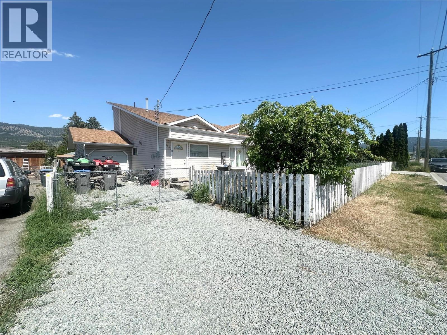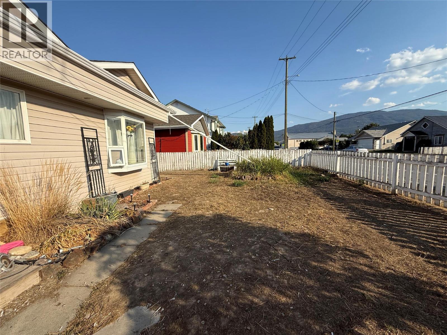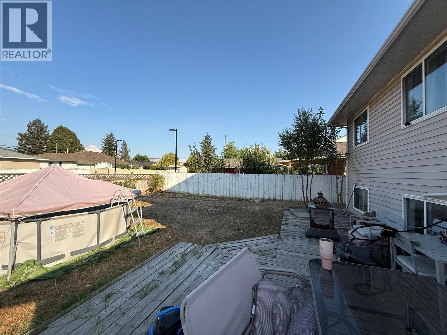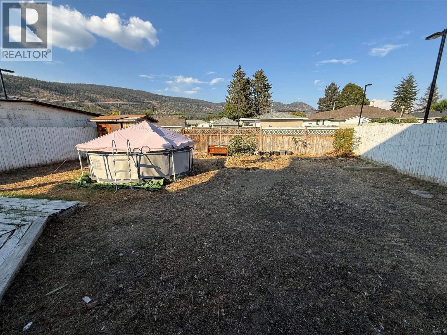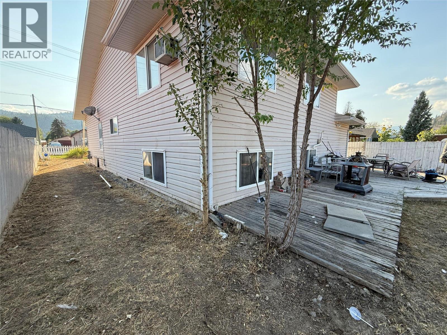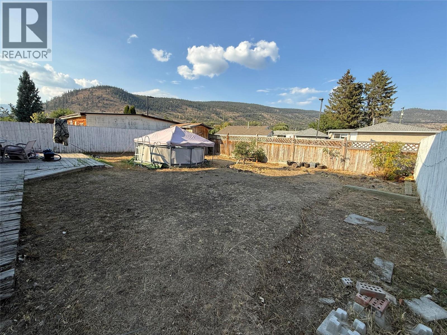2 Bedroom
2 Bathroom
1,666 ft2
Split Level Entry
Forced Air, See Remarks
$389,000
This charming multi-level home features 2 bedrooms and 2 bathrooms, offering a unique layout with the master suite occupying the top floor, complete with an ensuite. The main floor includes a second bedroom and additional full bathroom, while the nice kitchen seamlessly connects to the dining room and living area. The laundry area is located in the basement along with additional space to customize to your liking. Outside, you'll find a fully fenced yard and small storage shed, plus convenient alley access, street parking, and an 18x9 garage. This home is close to tons of amenities, parks, and schools. All measurements are approximate. 24-48 hours notice for showing. Tenanted property. Call listing agent to book your private viewing! (id:46156)
Property Details
|
MLS® Number
|
10351660 |
|
Property Type
|
Single Family |
|
Neigbourhood
|
Merritt |
|
Features
|
One Balcony |
|
Parking Space Total
|
1 |
Building
|
Bathroom Total
|
2 |
|
Bedrooms Total
|
2 |
|
Appliances
|
Refrigerator, Cooktop - Electric, Oven - Electric, Oven, Washer & Dryer |
|
Architectural Style
|
Split Level Entry |
|
Constructed Date
|
1958 |
|
Construction Style Attachment
|
Detached |
|
Construction Style Split Level
|
Other |
|
Exterior Finish
|
Vinyl Siding |
|
Flooring Type
|
Mixed Flooring |
|
Heating Type
|
Forced Air, See Remarks |
|
Roof Material
|
Asphalt Shingle |
|
Roof Style
|
Unknown |
|
Stories Total
|
3 |
|
Size Interior
|
1,666 Ft2 |
|
Type
|
House |
|
Utility Water
|
Municipal Water |
Parking
|
Additional Parking
|
|
|
Attached Garage
|
1 |
|
Street
|
|
Land
|
Acreage
|
No |
|
Fence Type
|
Fence |
|
Sewer
|
Municipal Sewage System |
|
Size Irregular
|
0.13 |
|
Size Total
|
0.13 Ac|under 1 Acre |
|
Size Total Text
|
0.13 Ac|under 1 Acre |
Rooms
| Level |
Type |
Length |
Width |
Dimensions |
|
Second Level |
3pc Ensuite Bath |
|
|
Measurements not available |
|
Second Level |
Primary Bedroom |
|
|
11'11'' x 14' |
|
Basement |
Living Room |
|
|
13'11'' x 11'7'' |
|
Basement |
Laundry Room |
|
|
7'1'' x 5'3'' |
|
Main Level |
4pc Bathroom |
|
|
Measurements not available |
|
Main Level |
Living Room |
|
|
19'3'' x 13'3'' |
|
Main Level |
Dining Room |
|
|
9'3'' x 6'1'' |
|
Main Level |
Foyer |
|
|
8'8'' x 9'11'' |
|
Main Level |
Kitchen |
|
|
10'7'' x 11'8'' |
|
Main Level |
Bedroom |
|
|
12'4'' x 7'10'' |
https://www.realtor.ca/real-estate/28447138/1651-coldwater-avenue-merritt-merritt


