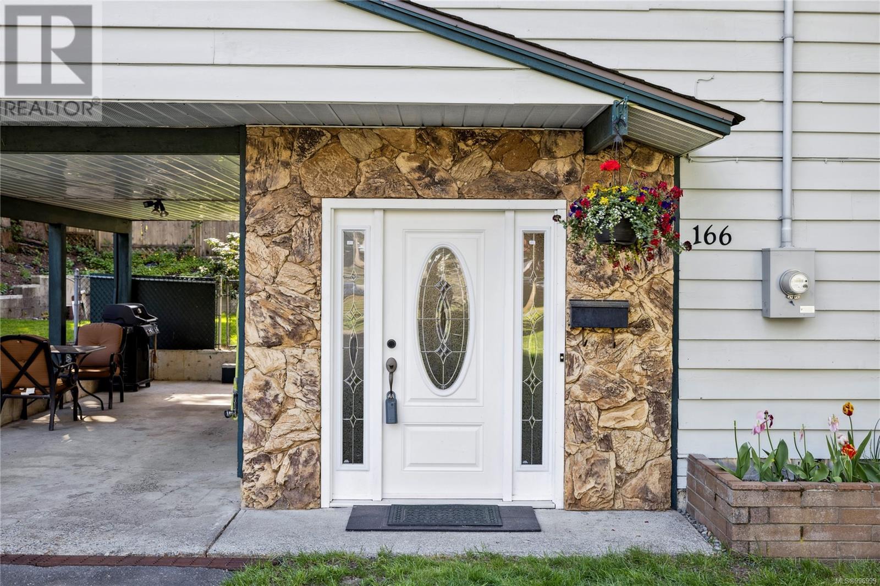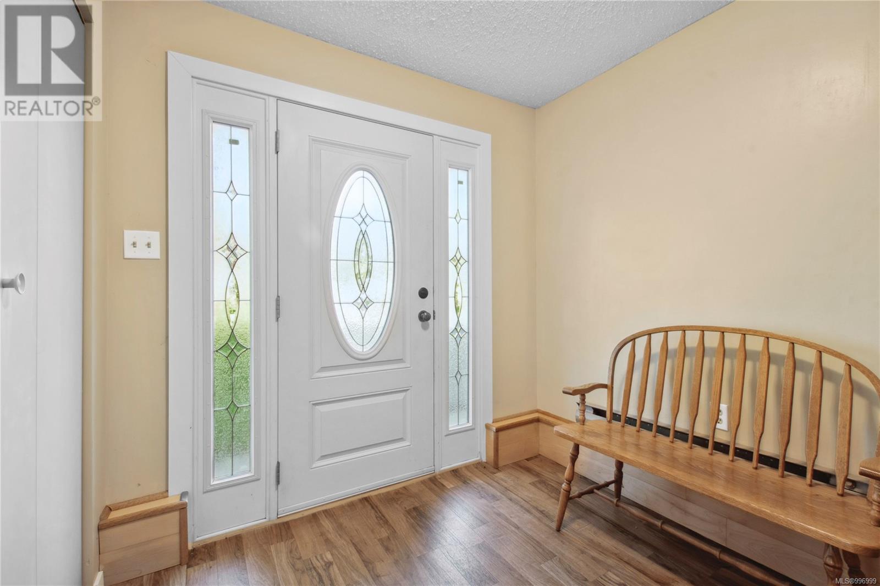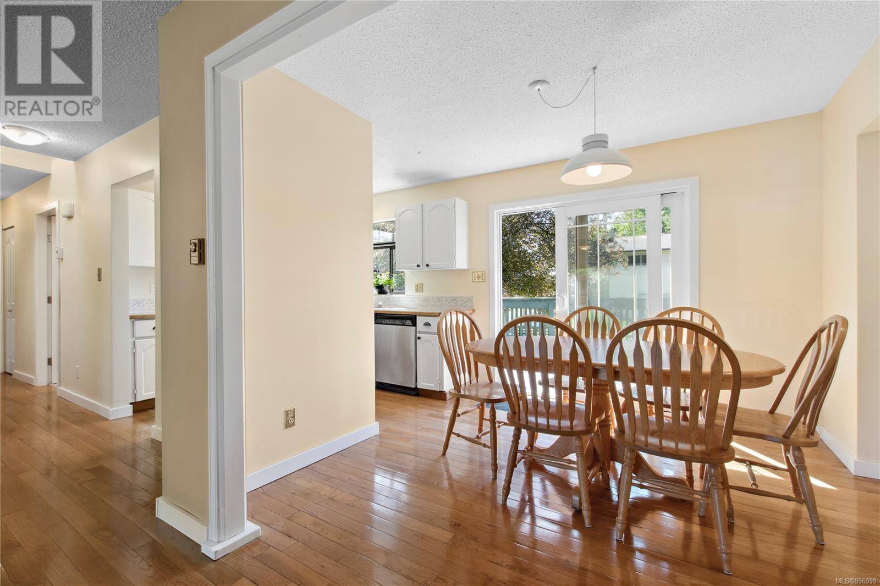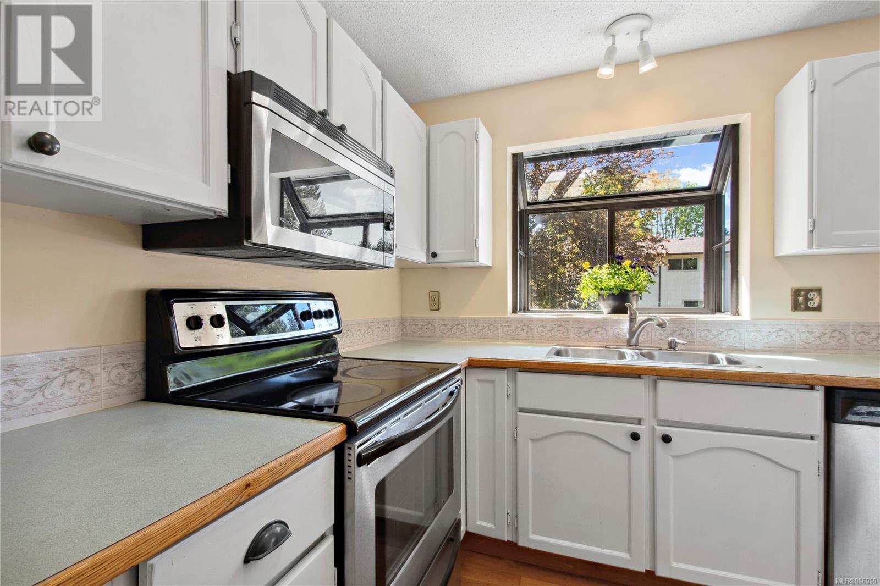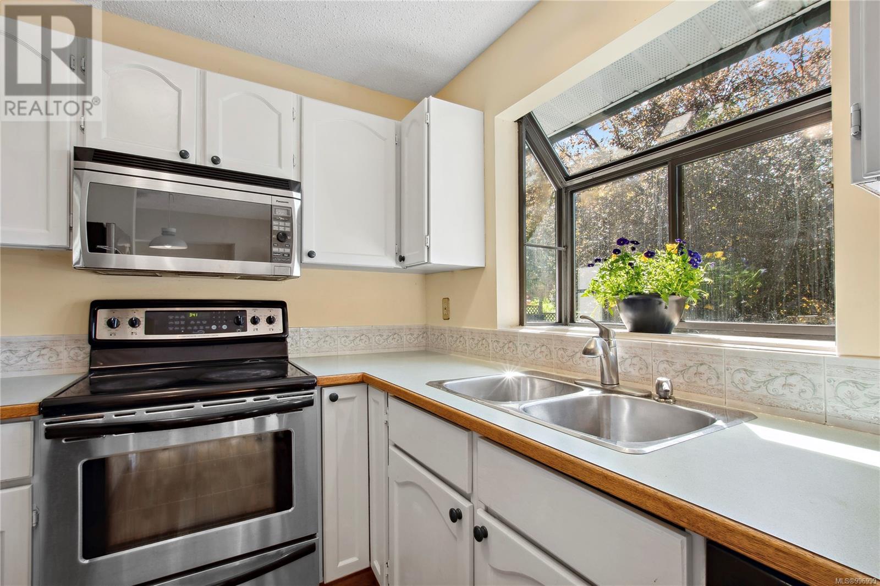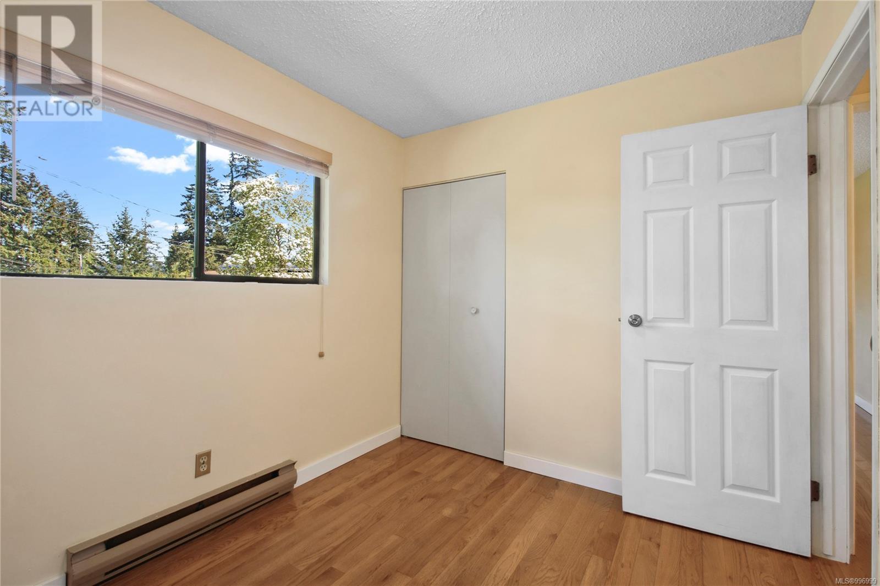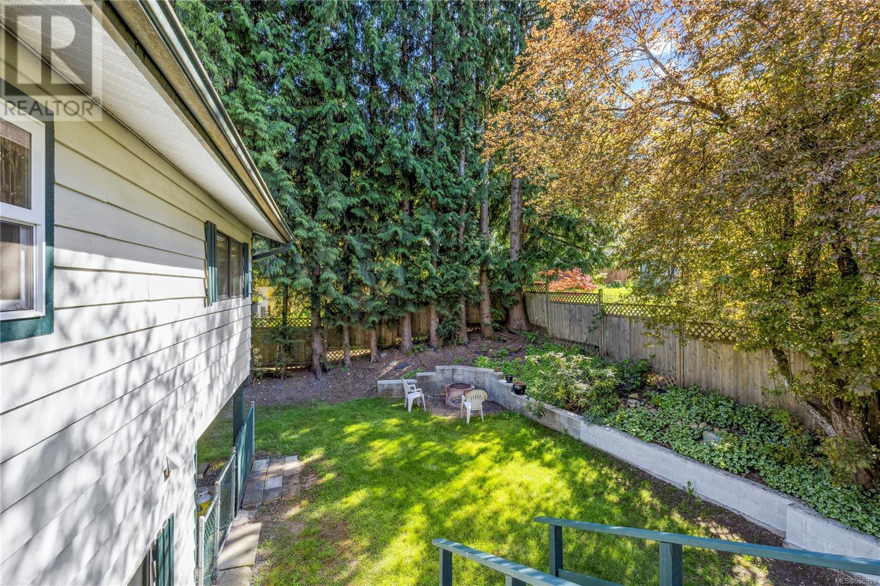166 Cadboro Pl Nanaimo, British Columbia V9R 6J3
$775,000
This welcoming 4-bedroom, 2-bathroom home sits on a 0.22-acre lot at the end of a quiet cul-de-sac—perfect for families of all ages. Located within walking distance to NDSS, VIU, parks, and recreation amenities, the neighborhood offers both community and convenience. The bright upper floor features hardwood floors, three bedrooms, a skylight, cozy fireplace, and heated tile in the bathroom. A spacious deck off the dining area extends your living space outdoors. The bright 1-bedroom suite below includes new premium vinyl flooring—ideal for extended family or rental income. Recent updates include a new hot water tank (2024), and a 200-amp electrical upgrade (2024). The large, flat yard includes a shop/shed enclosed under the deck, and mature trees. Move-in ready and untenanted, with quick possession available—don’t miss this opportunity! Data and measurements are approximate and must be verified if important. (id:46156)
Open House
This property has open houses!
11:00 am
Ends at:1:00 pm
Hosted by Devika Jha
11:00 am
Ends at:1:00 pm
Hosted by Devika Jha
Property Details
| MLS® Number | 996999 |
| Property Type | Single Family |
| Neigbourhood | University District |
| Features | Cul-de-sac, Level Lot, Other |
| Parking Space Total | 2 |
| Plan | Vip30870 |
Building
| Bathroom Total | 2 |
| Bedrooms Total | 4 |
| Constructed Date | 1980 |
| Cooling Type | None |
| Fireplace Present | Yes |
| Fireplace Total | 1 |
| Heating Type | Baseboard Heaters |
| Size Interior | 2,008 Ft2 |
| Total Finished Area | 1816 Sqft |
| Type | House |
Land
| Access Type | Road Access |
| Acreage | No |
| Size Irregular | 9583 |
| Size Total | 9583 Sqft |
| Size Total Text | 9583 Sqft |
| Zoning Description | R5 |
| Zoning Type | Residential |
Rooms
| Level | Type | Length | Width | Dimensions |
|---|---|---|---|---|
| Lower Level | Workshop | 16'0 x 12'0 | ||
| Lower Level | Bedroom | 8'4 x 11'4 | ||
| Lower Level | Bathroom | 3-Piece | ||
| Lower Level | Kitchen | 10'8 x 11'4 | ||
| Lower Level | Entrance | 7'5 x 8'1 | ||
| Lower Level | Family Room | 18'8 x 11'4 | ||
| Main Level | Dining Room | 11'11 x 9'6 | ||
| Main Level | Kitchen | 9'2 x 8'1 | ||
| Main Level | Bathroom | 4-Piece | ||
| Main Level | Primary Bedroom | 11'3 x 11'6 | ||
| Main Level | Living Room | 19'7 x 15'2 | ||
| Main Level | Bedroom | 9'8 x 7'11 | ||
| Main Level | Bedroom | 8'10 x 11'4 |
https://www.realtor.ca/real-estate/28272818/166-cadboro-pl-nanaimo-university-district





