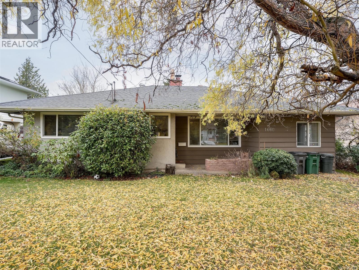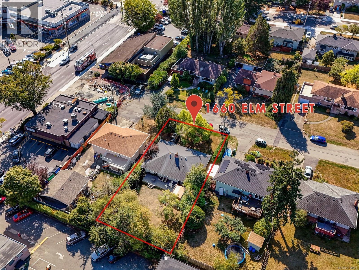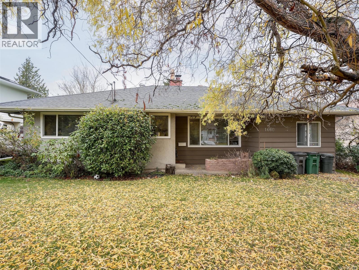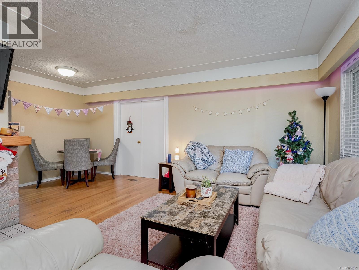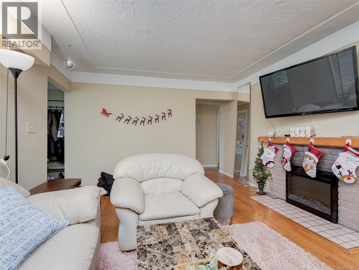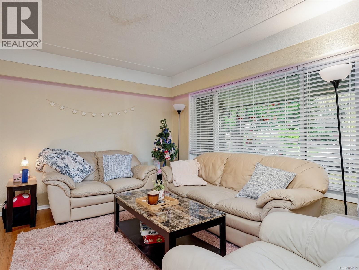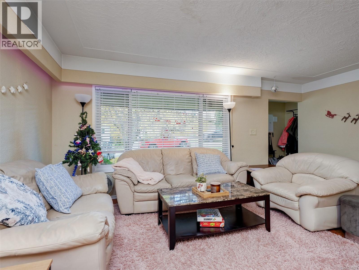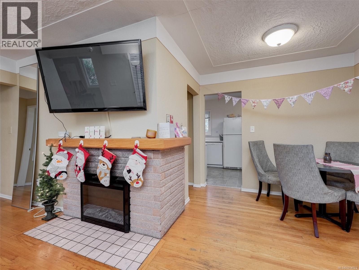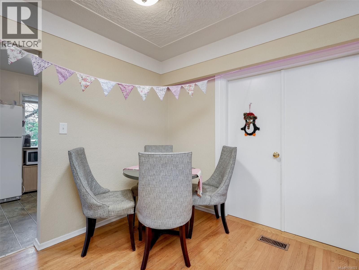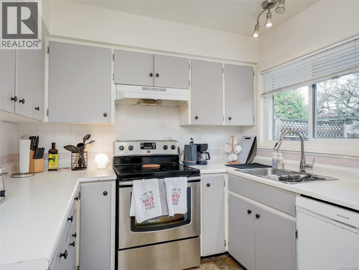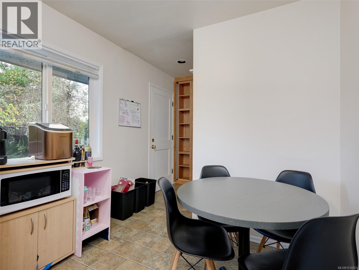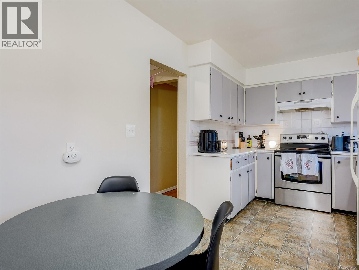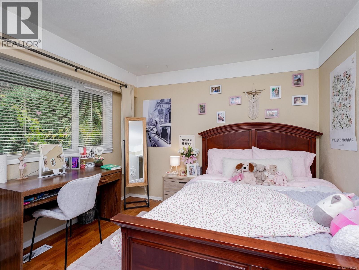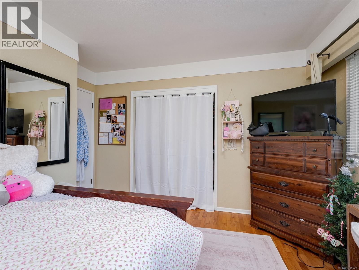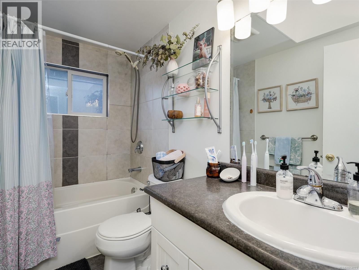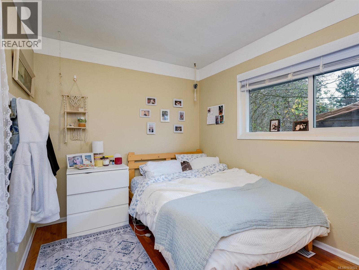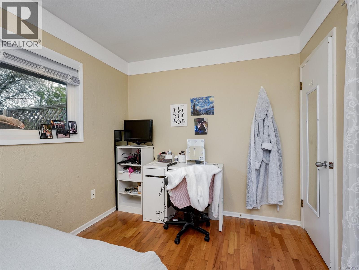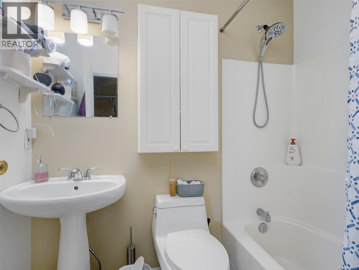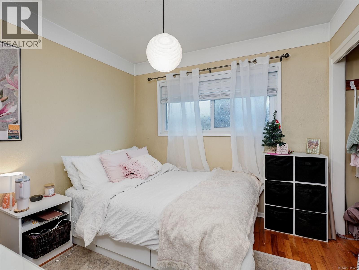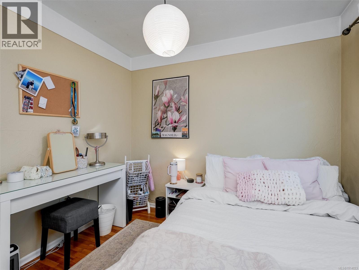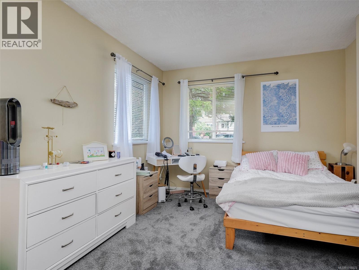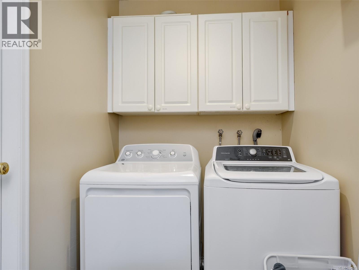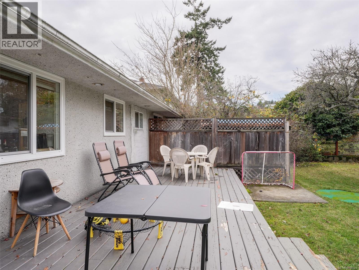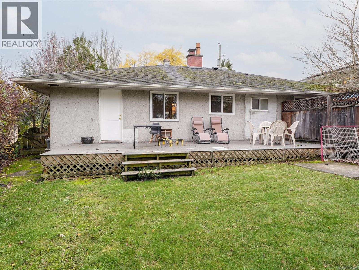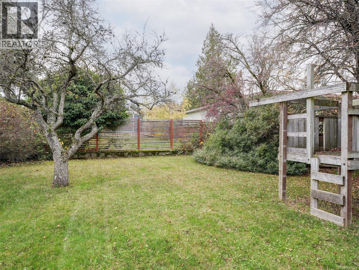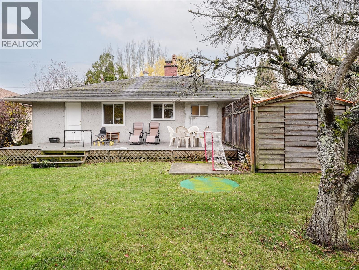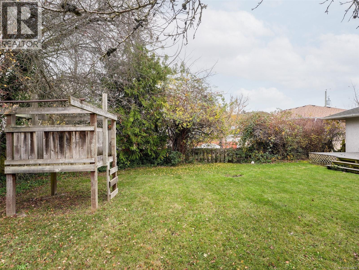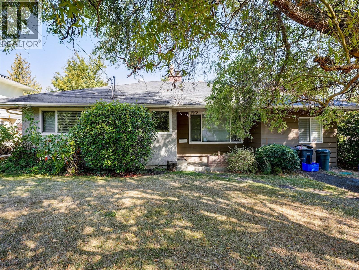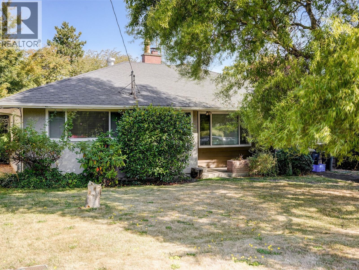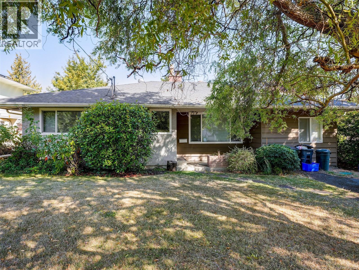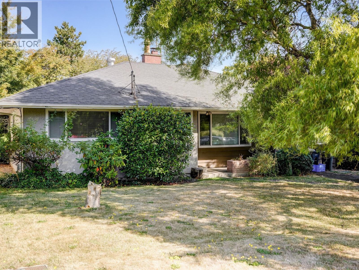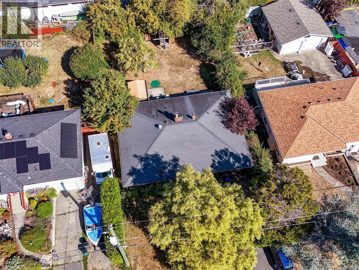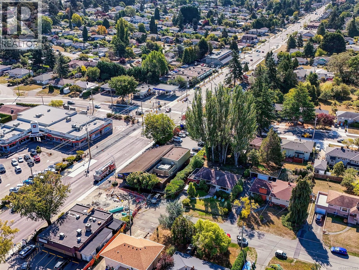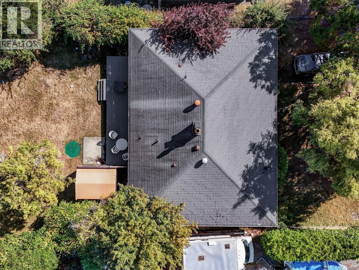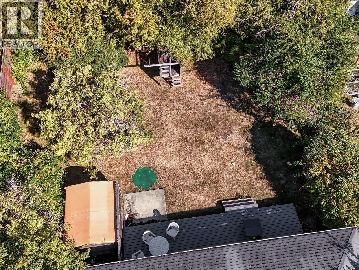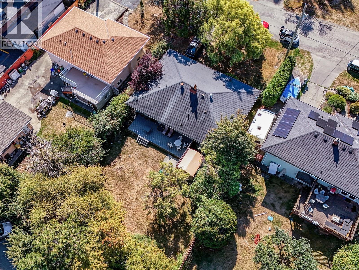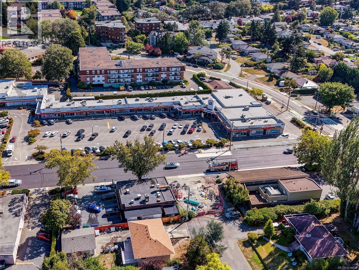3 Bedroom
2 Bathroom
1,520 ft2
Fully Air Conditioned
Heat Pump
$1,200,000
Retirement or Starter home with Exceptional potential development opportunity in Cedar Hill 1660 Elm St is a flat, spacious lot located on a cul-de-sac, presenting prime potential for builders and developers. The property is ideally situated in a central, family-friendly neighborhood close to UVIC, Camosun College, transit, shopping, schools, and parks. Walkable neighborhood with this kind of redevelopment potential is a rare find. Take advantage of this chance to secure a valuable piece of land in one of Victoria’s most desirable locations. (id:46156)
Property Details
|
MLS® Number
|
1014023 |
|
Property Type
|
Single Family |
|
Neigbourhood
|
Cedar Hill |
|
Features
|
Cul-de-sac, Curb & Gutter, Level Lot, Private Setting, Wooded Area, Rectangular |
|
Parking Space Total
|
2 |
|
Plan
|
Vip12487 |
Building
|
Bathroom Total
|
2 |
|
Bedrooms Total
|
3 |
|
Constructed Date
|
1959 |
|
Cooling Type
|
Fully Air Conditioned |
|
Heating Type
|
Heat Pump |
|
Size Interior
|
1,520 Ft2 |
|
Total Finished Area
|
1520 Sqft |
|
Type
|
House |
Parking
Land
|
Acreage
|
No |
|
Size Irregular
|
7200 |
|
Size Total
|
7200 Sqft |
|
Size Total Text
|
7200 Sqft |
|
Zoning Description
|
Sf |
|
Zoning Type
|
Residential |
Rooms
| Level |
Type |
Length |
Width |
Dimensions |
|
Main Level |
Bedroom |
|
|
11' x 10' |
|
Main Level |
Bedroom |
|
|
10' x 10' |
|
Main Level |
Laundry Room |
|
|
12' x 11' |
|
Main Level |
Family Room |
|
|
19' x 11' |
|
Main Level |
Bathroom |
|
|
4-Piece |
|
Main Level |
Bathroom |
|
|
4-Piece |
|
Main Level |
Primary Bedroom |
|
|
13' x 11' |
|
Main Level |
Kitchen |
|
|
15' x 9' |
|
Main Level |
Dining Room |
|
|
9' x 8' |
|
Main Level |
Living Room |
|
|
18' x 12' |
|
Main Level |
Entrance |
|
|
5' x 5' |
https://www.realtor.ca/real-estate/28877284/1660-elm-st-saanich-cedar-hill


