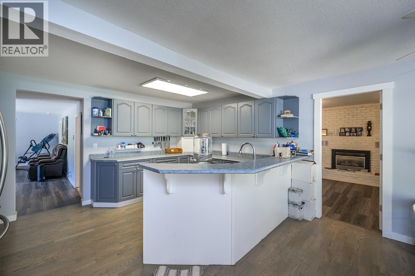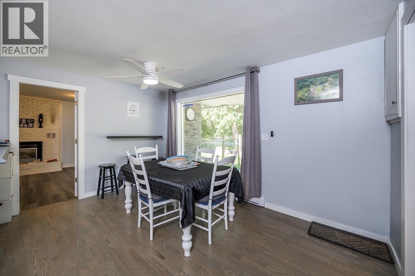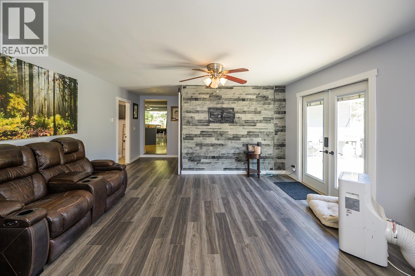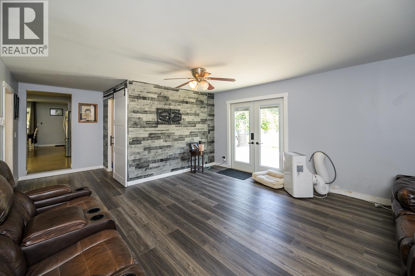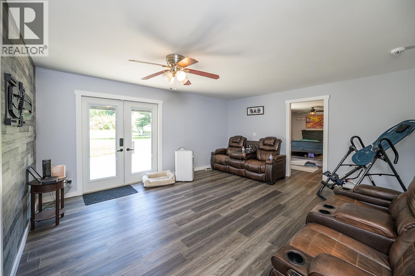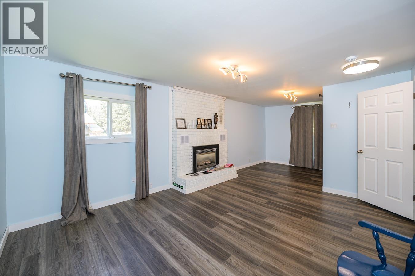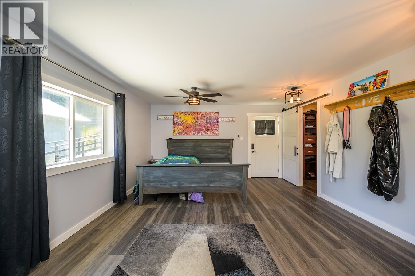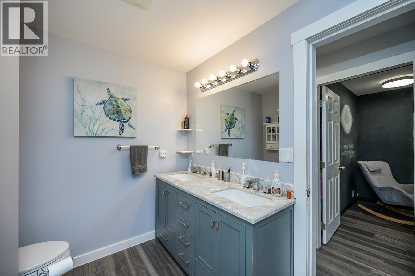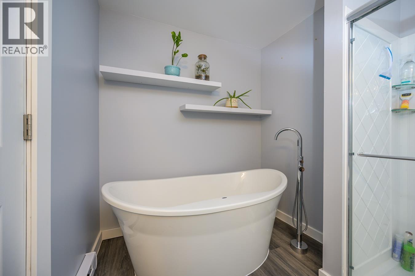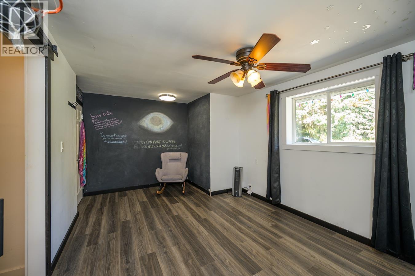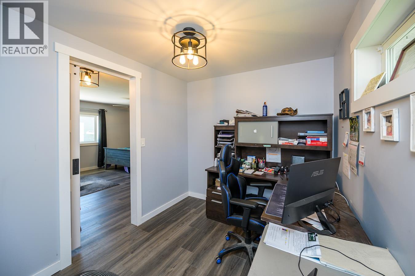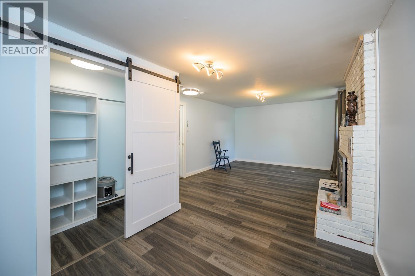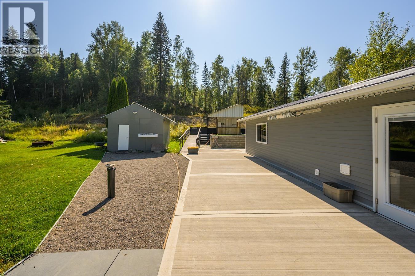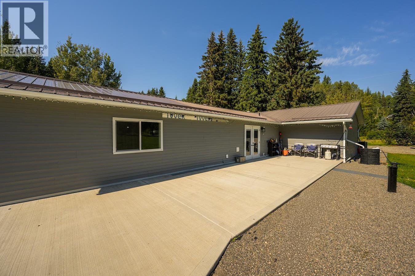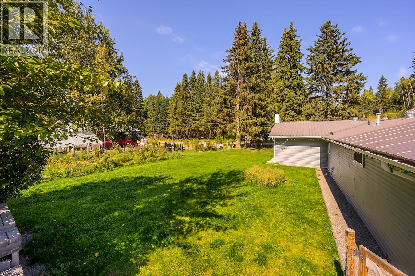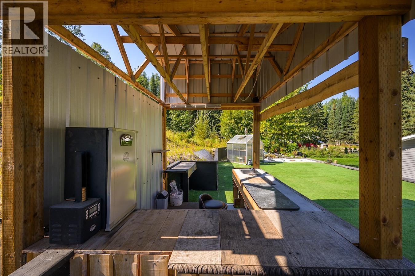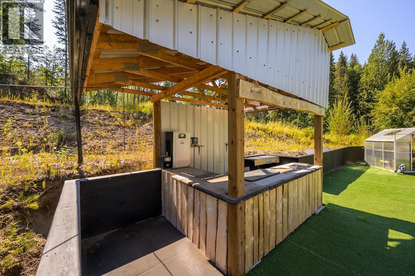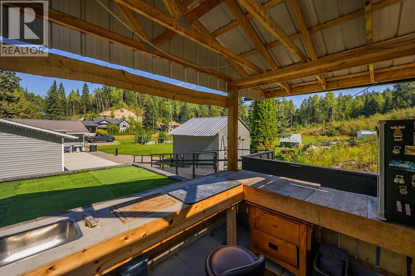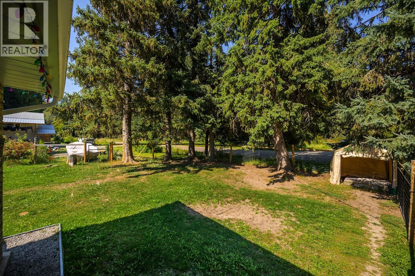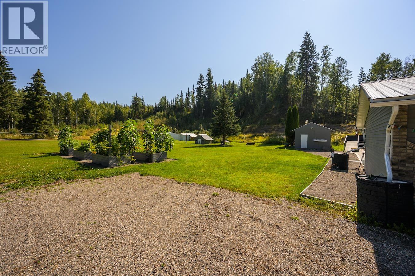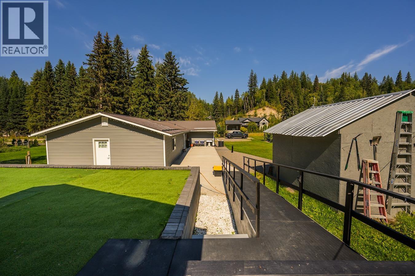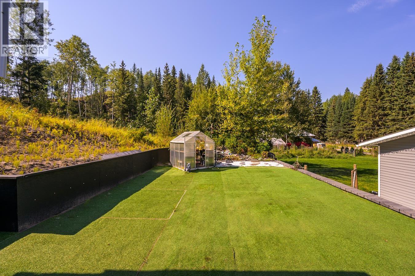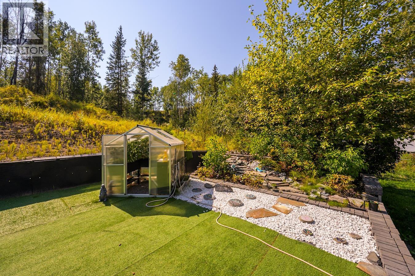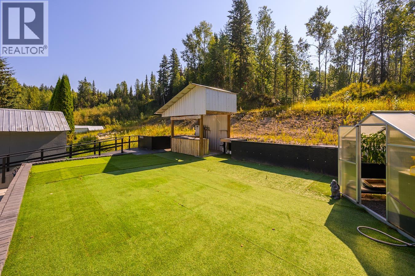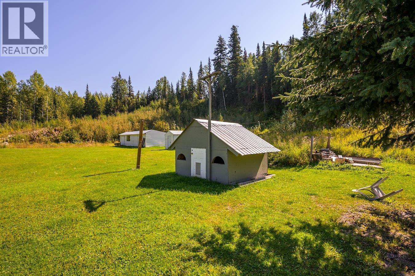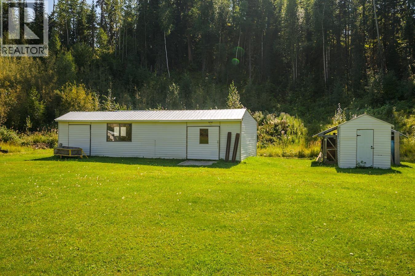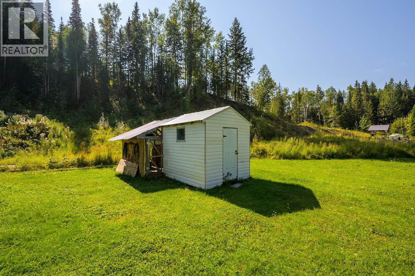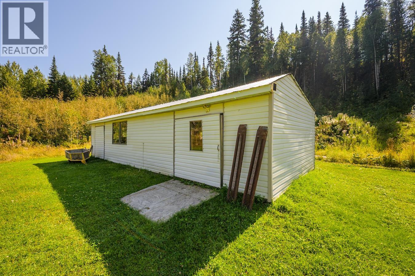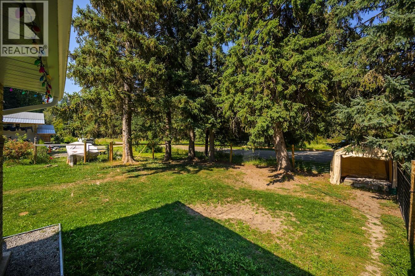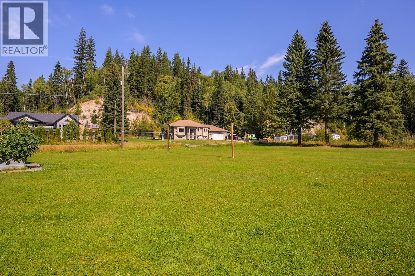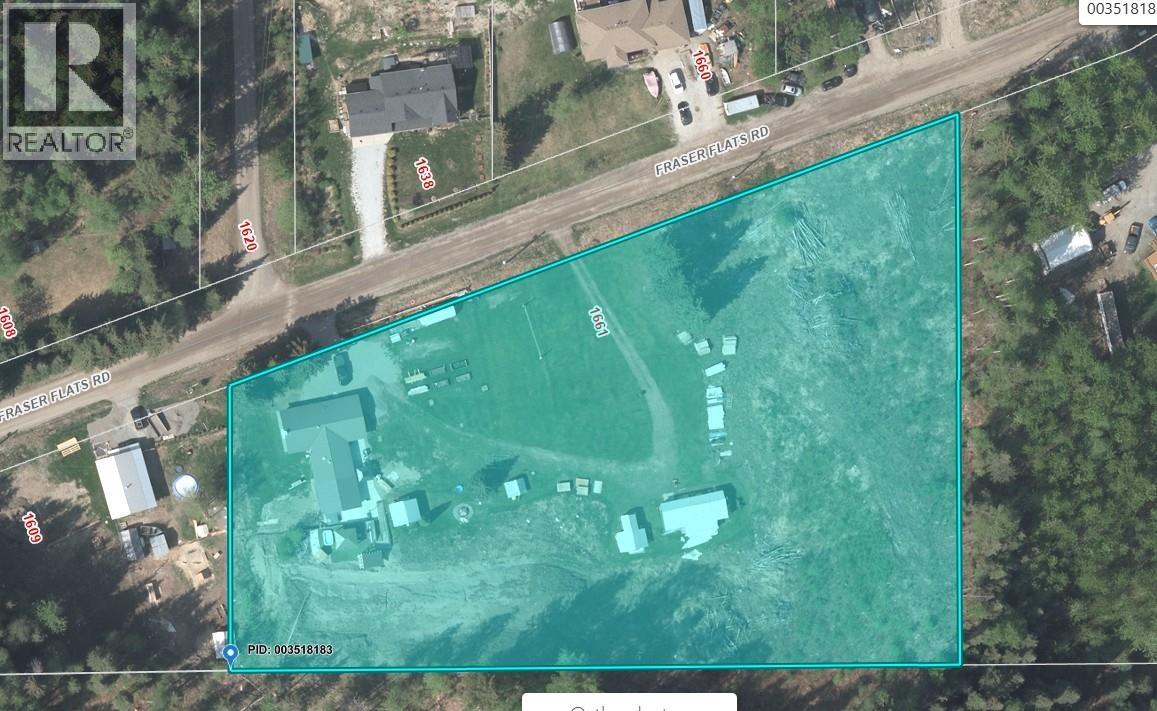3 Bedroom
2 Bathroom
Ranch
Fireplace
Baseboard Heaters
Acreage
$489,900
* PREC - Personal Real Estate Corporation. Sprawling rancher set on a beautifully manicured 3-acre park-like property! This spacious home offers 3 large bedrooms, each with its own walk-in closet, providing ample storage and comfort. Numerous updates over the years, including a fantastic 2022 addition, blend modern features with timeless charm. Enjoy the stunning 5-piece bathroom complete with a luxurious soaker tub and stand-alone shower. Durable metal roof for peace of mind. The property features open parking and multiple outbuildings, including a workshop, perfect for hobbies or extra storage. Relax or entertain on the large back patio with ramp access, ideal for all ages and mobility needs. A rare find combining space, privacy, and versatility! (id:46156)
Property Details
|
MLS® Number
|
R3041302 |
|
Property Type
|
Single Family |
Building
|
Bathroom Total
|
2 |
|
Bedrooms Total
|
3 |
|
Architectural Style
|
Ranch |
|
Basement Type
|
None |
|
Constructed Date
|
1961 |
|
Construction Style Attachment
|
Detached |
|
Fireplace Present
|
Yes |
|
Fireplace Total
|
1 |
|
Foundation Type
|
Concrete Perimeter |
|
Heating Fuel
|
Electric |
|
Heating Type
|
Baseboard Heaters |
|
Roof Material
|
Metal |
|
Roof Style
|
Conventional |
|
Stories Total
|
2 |
|
Total Finished Area
|
2160 Sqft |
|
Type
|
House |
|
Utility Water
|
Drilled Well |
Parking
Land
|
Acreage
|
Yes |
|
Size Irregular
|
3 |
|
Size Total
|
3 Ac |
|
Size Total Text
|
3 Ac |
Rooms
| Level |
Type |
Length |
Width |
Dimensions |
|
Main Level |
Foyer |
5 ft ,4 in |
8 ft ,5 in |
5 ft ,4 in x 8 ft ,5 in |
|
Main Level |
Kitchen |
10 ft ,1 in |
14 ft ,9 in |
10 ft ,1 in x 14 ft ,9 in |
|
Main Level |
Dining Room |
9 ft ,2 in |
13 ft ,8 in |
9 ft ,2 in x 13 ft ,8 in |
|
Main Level |
Living Room |
15 ft |
16 ft ,6 in |
15 ft x 16 ft ,6 in |
|
Main Level |
Primary Bedroom |
19 ft ,6 in |
14 ft ,2 in |
19 ft ,6 in x 14 ft ,2 in |
|
Main Level |
Other |
8 ft ,1 in |
10 ft ,9 in |
8 ft ,1 in x 10 ft ,9 in |
|
Main Level |
Bedroom 2 |
16 ft ,8 in |
10 ft ,1 in |
16 ft ,8 in x 10 ft ,1 in |
|
Main Level |
Bedroom 3 |
12 ft ,3 in |
23 ft ,9 in |
12 ft ,3 in x 23 ft ,9 in |
|
Main Level |
Other |
8 ft |
8 ft |
8 ft x 8 ft |
|
Main Level |
Den |
8 ft ,1 in |
10 ft ,1 in |
8 ft ,1 in x 10 ft ,1 in |
|
Main Level |
Laundry Room |
12 ft ,1 in |
7 ft ,6 in |
12 ft ,1 in x 7 ft ,6 in |
|
Main Level |
Storage |
6 ft ,9 in |
8 ft ,9 in |
6 ft ,9 in x 8 ft ,9 in |
https://www.realtor.ca/real-estate/28787767/1661-fraser-flats-road-prince-george







