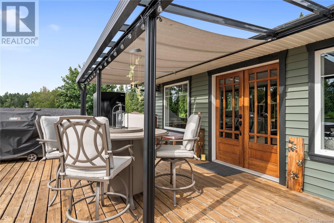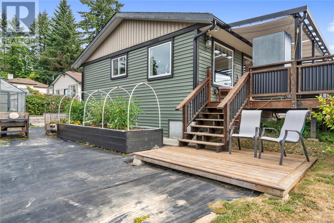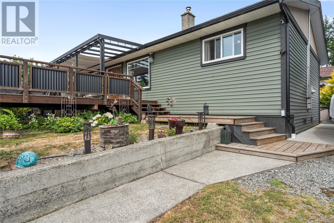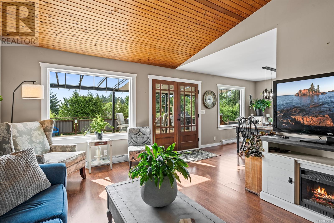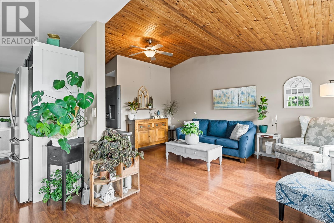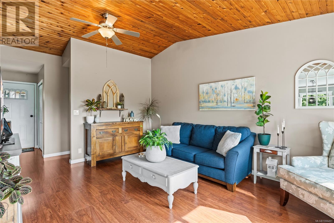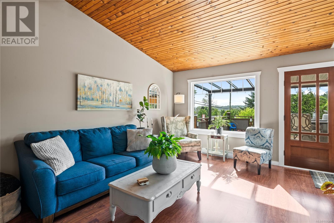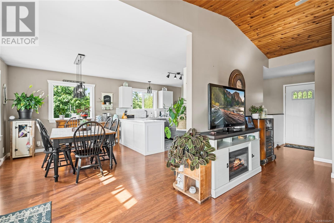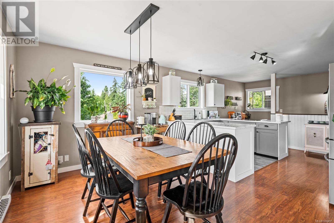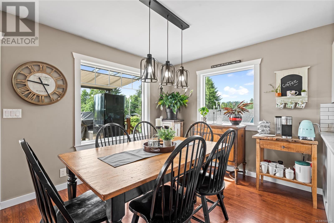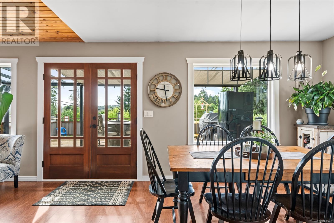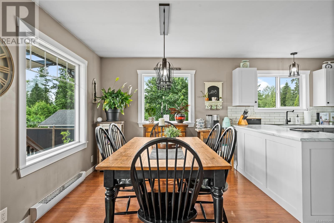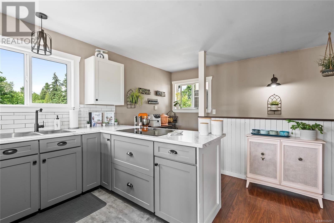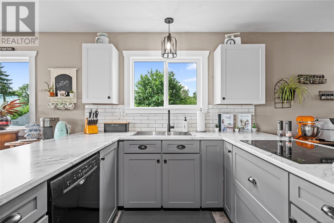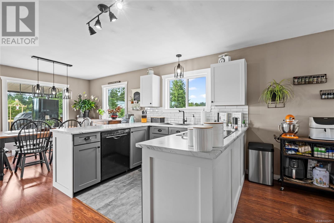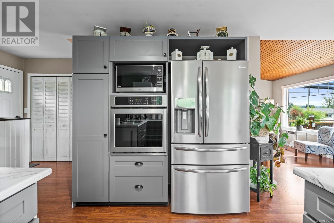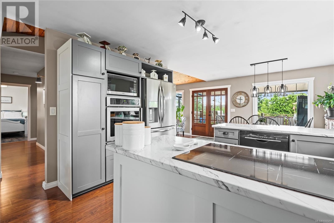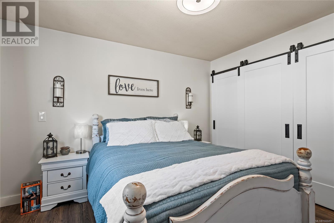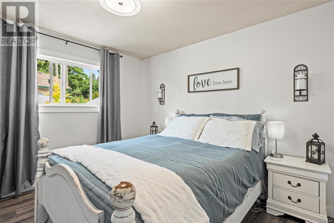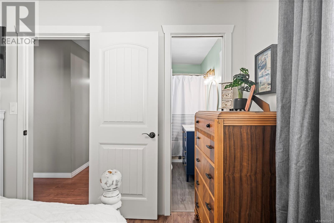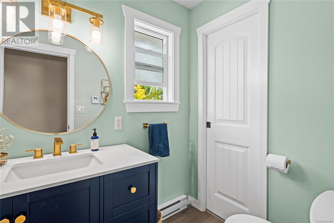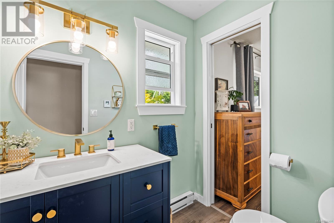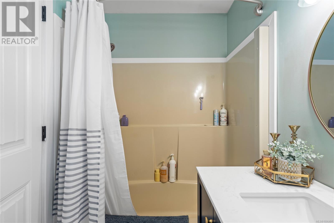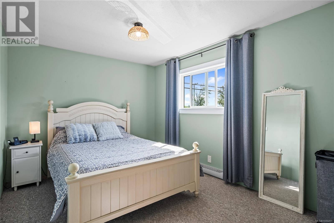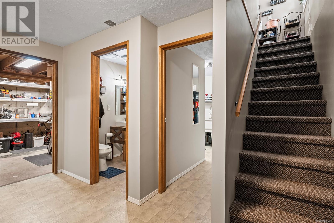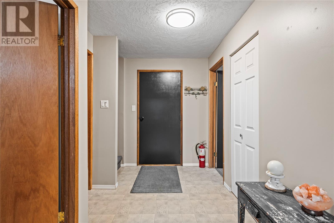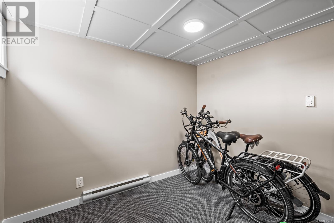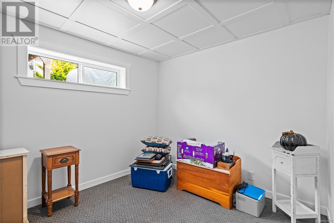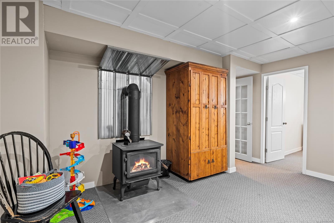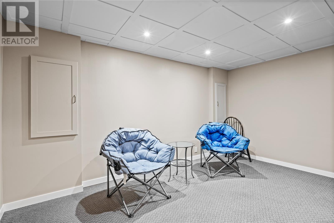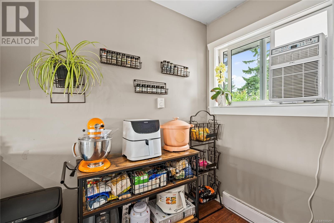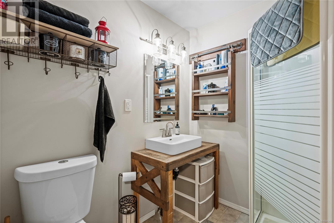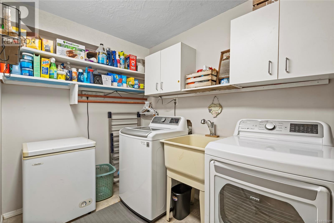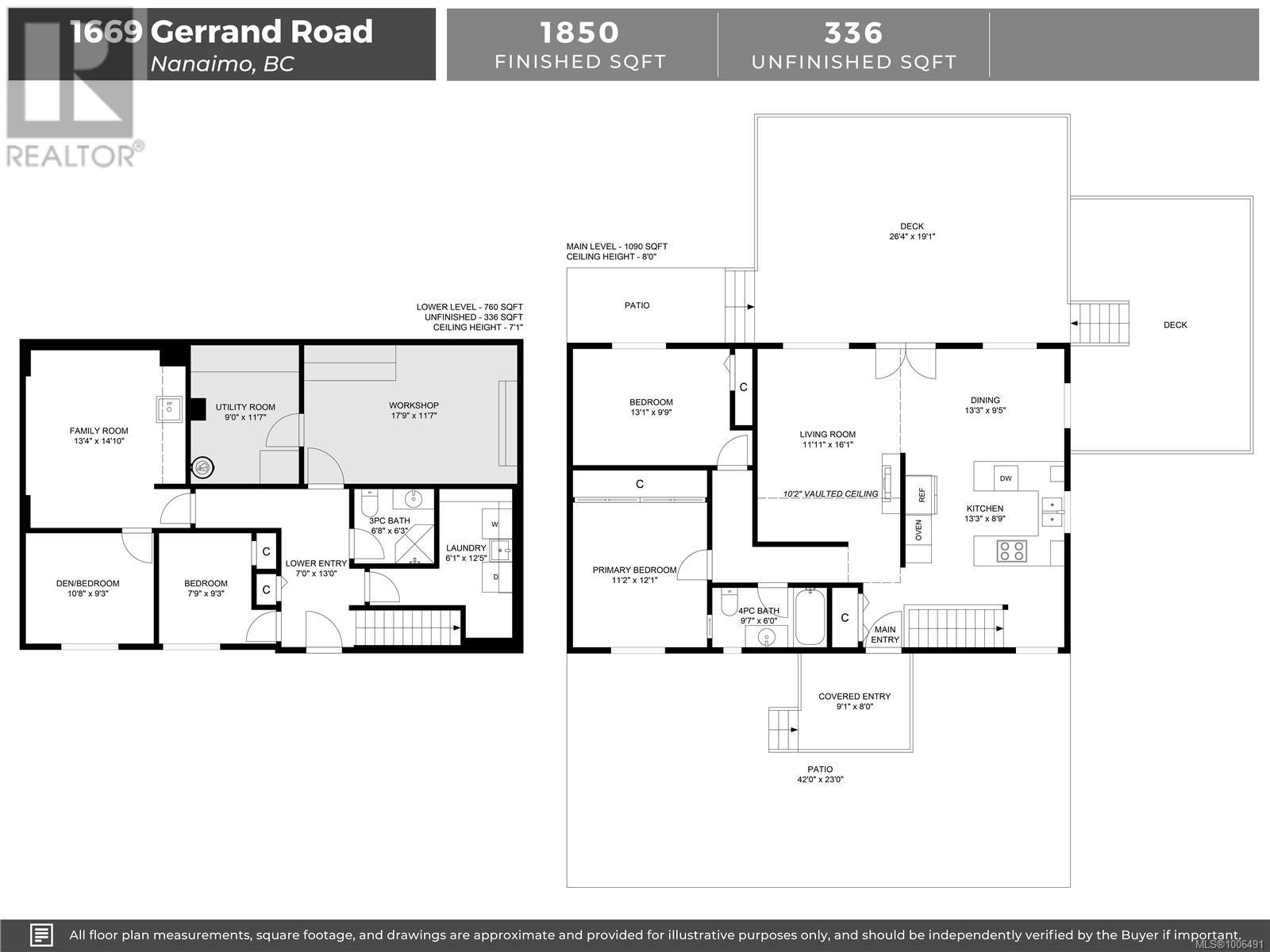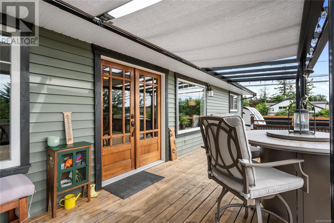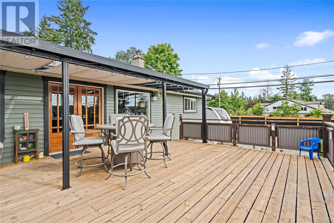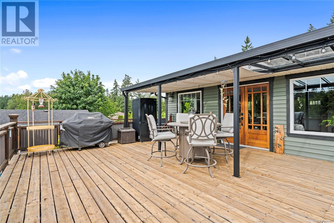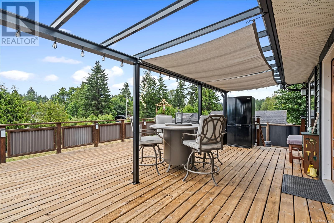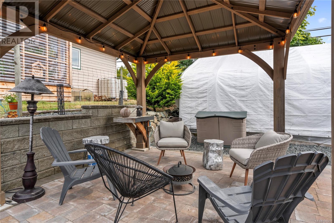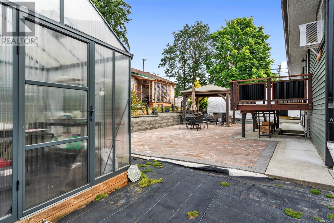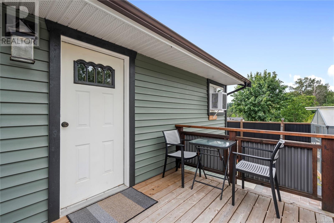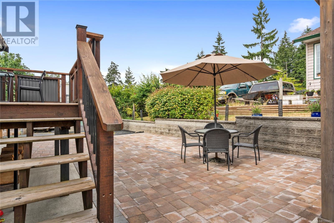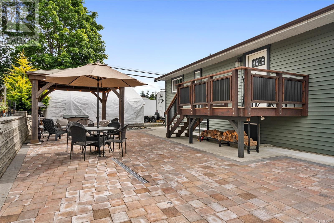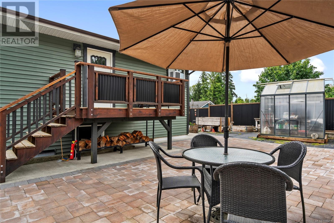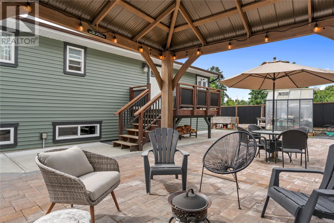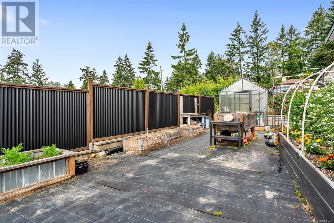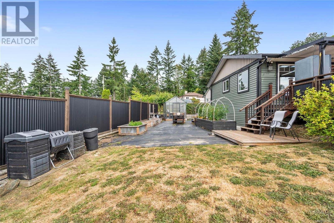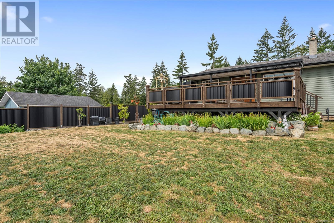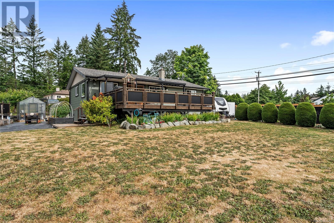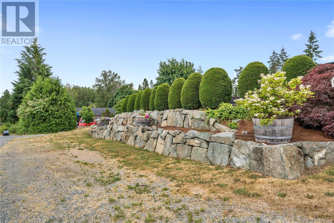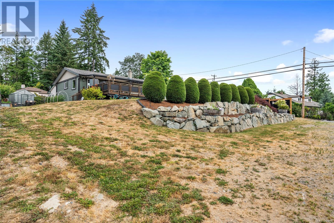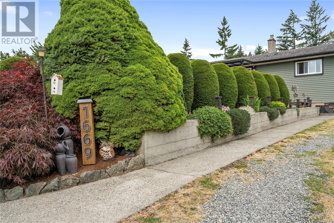3 Bedroom
2 Bathroom
2,186 ft2
Fireplace
None
Baseboard Heaters
$799,900
Tucked away on a 0.25 acre lot in the heart of Cedar, this extensively updated & meticulously maintained 3 bed + den, 2 bath home offers the perfect blend of comfort, style, & convenience. Exterior upgrades include new vinyl siding & trim, vinyl windows, metal fencing, an Alan block retaining wall, extensive landscaping & more. Enjoy the large front deck—partially covered with an awning & sunshades—or host friends on the concrete stone patio with gazebo in the backyard. Inside, you’ll find an updated kitchen with refreshed cabinets, countertops, and appliances, a newer washer & dryer, and a renovated 4PC bath with new vanity & flooring. Light fixtures, plumbing fixtures, & neutral paint have been modernized throughout. There’s also ample RV parking. Located w/in walking distance to Cedar Secondary School, Country Grocer, & Coco Cafe, & just a short drive to Southgate Mall & HWY access, this move-in ready home checks all the boxes. Data and meas. approx. must ver. if import. (id:46156)
Property Details
|
MLS® Number
|
1006491 |
|
Property Type
|
Single Family |
|
Neigbourhood
|
Cedar |
|
Features
|
Central Location, Level Lot, Private Setting, Southern Exposure, Other |
|
Parking Space Total
|
4 |
|
Plan
|
Vip11970 |
|
Structure
|
Greenhouse, Shed, Patio(s) |
Building
|
Bathroom Total
|
2 |
|
Bedrooms Total
|
3 |
|
Constructed Date
|
1986 |
|
Cooling Type
|
None |
|
Fireplace Present
|
Yes |
|
Fireplace Total
|
1 |
|
Heating Fuel
|
Electric |
|
Heating Type
|
Baseboard Heaters |
|
Size Interior
|
2,186 Ft2 |
|
Total Finished Area
|
1850 Sqft |
|
Type
|
House |
Land
|
Access Type
|
Road Access |
|
Acreage
|
No |
|
Size Irregular
|
10890 |
|
Size Total
|
10890 Sqft |
|
Size Total Text
|
10890 Sqft |
|
Zoning Description
|
Rs2 |
|
Zoning Type
|
Residential |
Rooms
| Level |
Type |
Length |
Width |
Dimensions |
|
Lower Level |
Utility Room |
|
|
9'0 x 11'7 |
|
Lower Level |
Workshop |
|
|
17'9 x 11'7 |
|
Lower Level |
Bathroom |
|
|
3-Piece |
|
Lower Level |
Laundry Room |
|
|
6'1 x 12'5 |
|
Lower Level |
Entrance |
|
|
7'0 x 13'0 |
|
Lower Level |
Bedroom |
|
|
7'9 x 9'3 |
|
Lower Level |
Den |
|
|
10'8 x 9'3 |
|
Lower Level |
Family Room |
|
|
13'4 x 14'10 |
|
Main Level |
Kitchen |
|
|
13'3 x 8'9 |
|
Main Level |
Dining Room |
|
|
13'3 x 9'5 |
|
Main Level |
Living Room |
|
|
11'11 x 16'1 |
|
Main Level |
Bedroom |
|
|
13'1 x 9'9 |
|
Main Level |
Bathroom |
|
|
4-Piece |
|
Main Level |
Primary Bedroom |
|
|
11'2 x 12'1 |
|
Main Level |
Entrance |
|
|
9'1 x 8'0 |
|
Main Level |
Patio |
|
|
42'0 x 23'0 |
https://www.realtor.ca/real-estate/28559922/1669-gerrand-rd-nanaimo-cedar


