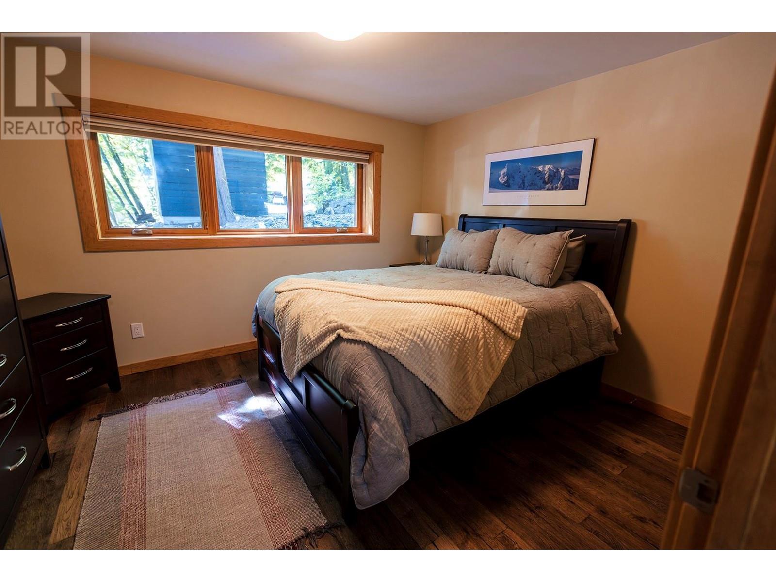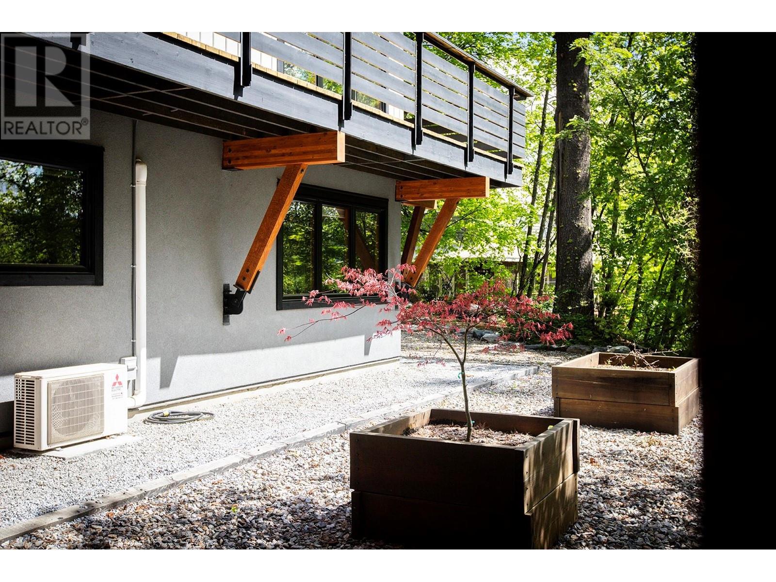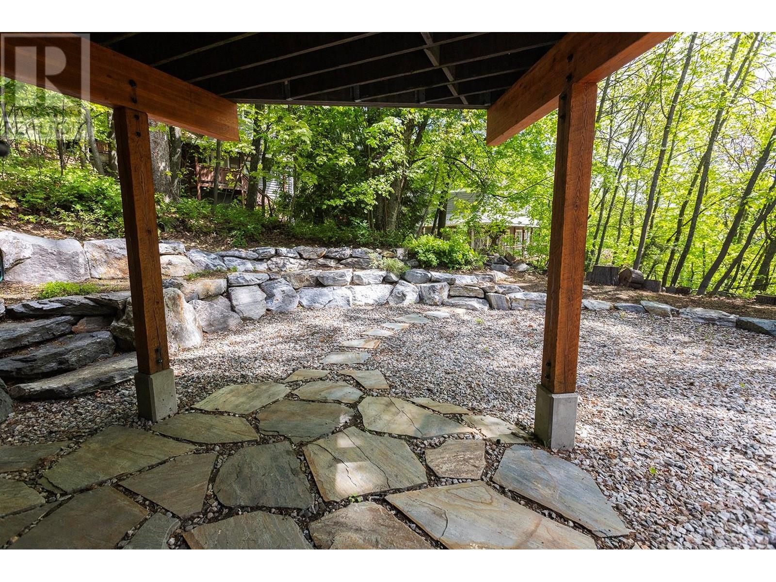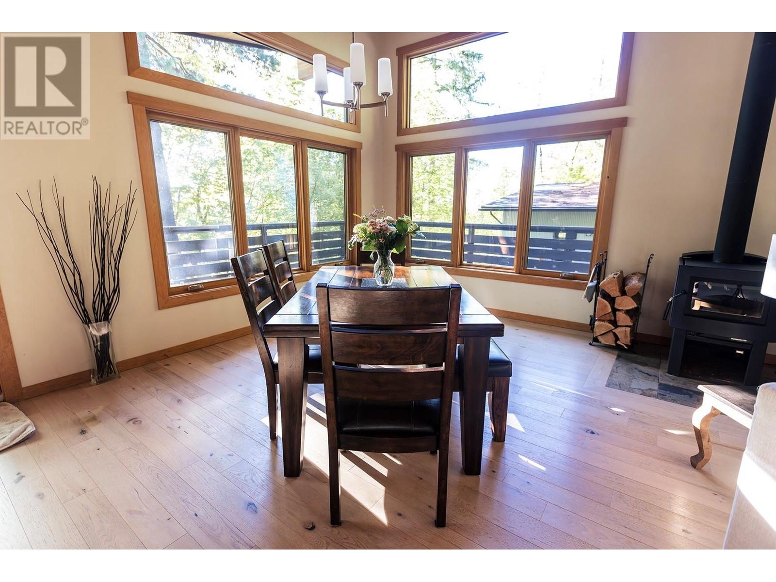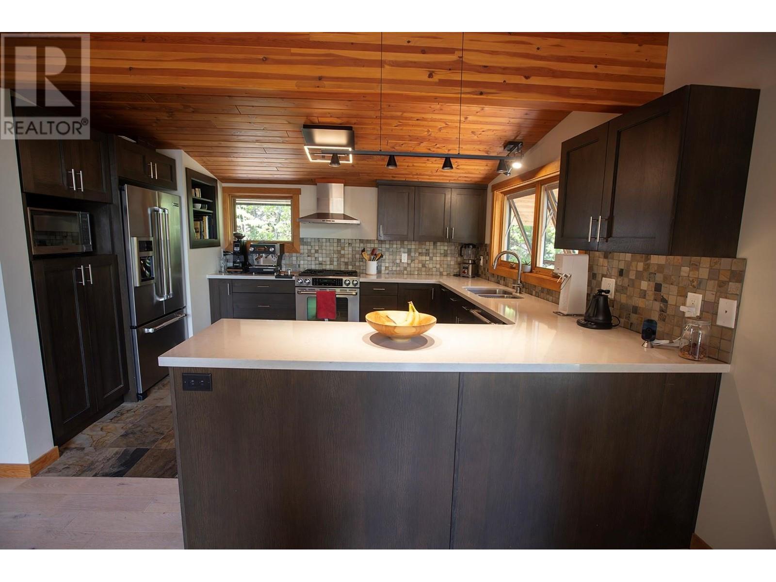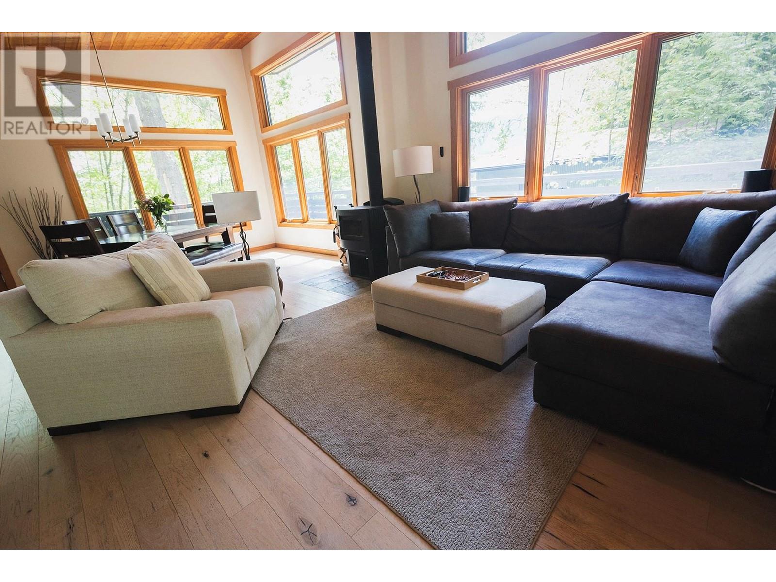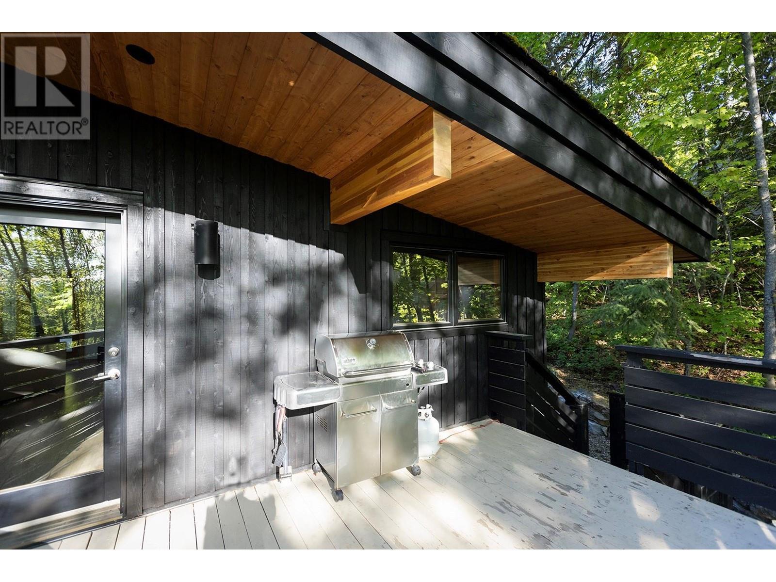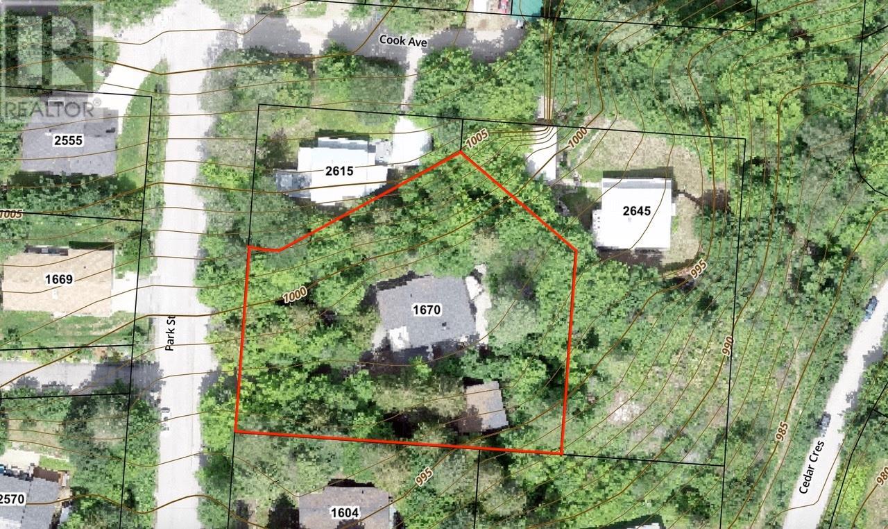3 Bedroom
2 Bathroom
2,470 ft2
Contemporary
Fireplace
Heat Pump
Radiant Heat, Stove
$1,295,000
Tucked away on an impressive 0.67-acre lot in the heart of Rossland, this fully renovated 3-bdrm, 2-bath home offers both the ultimate privacy, a convenient location & a modern efficient home. Full custom rebuild in 2012, the interior presents soaring ceilings, smooth hardwood floors, attractive architecture and high-end natural finishes. To bring the outside in, are large windows to invite ample natural light and the sounds of rustling leaves and nature, complemented by in-floor radiant heat, a wood stove and AC in the primary bedroom for year-round comfort. The living areas flow to an expansive wrap-around deck, where forest views shift with the seasons. Surrounded by mature cedars and low-maintenance, fire-smart landscaping, the property offers privacy, connection to nature and ease of upkeep. Bathrooms are beautifully displayed & the kitchen is well appointed with high quality finishes, brand name appliances. Newly built in 2020, this home also includes a detached 20' x 20' oversized garage w/ a finished upper-level flex space w/ a heat pump & AC. It’s large windows capture nature’s beauty to inspire this space for workouts, creativity, work, relaxation or remodel it into a rental suite. Every corner of the home reflects thoughtful craftsmanship and efficient design. Experience that out of town feeling while living in a quiet established neighbourhood a short walk to our vibrant downtown centre. (id:46156)
Property Details
|
MLS® Number
|
10349132 |
|
Property Type
|
Single Family |
|
Neigbourhood
|
Rossland |
|
Features
|
Two Balconies |
|
Parking Space Total
|
8 |
|
View Type
|
Mountain View, View (panoramic) |
Building
|
Bathroom Total
|
2 |
|
Bedrooms Total
|
3 |
|
Architectural Style
|
Contemporary |
|
Constructed Date
|
1963 |
|
Construction Style Attachment
|
Detached |
|
Cooling Type
|
Heat Pump |
|
Fireplace Fuel
|
Wood |
|
Fireplace Present
|
Yes |
|
Fireplace Type
|
Conventional |
|
Flooring Type
|
Hardwood, Mixed Flooring |
|
Heating Fuel
|
Wood |
|
Heating Type
|
Radiant Heat, Stove |
|
Roof Material
|
Asphalt Shingle |
|
Roof Style
|
Unknown |
|
Stories Total
|
2 |
|
Size Interior
|
2,470 Ft2 |
|
Type
|
House |
|
Utility Water
|
Municipal Water |
Parking
|
Carport
|
|
|
Detached Garage
|
2 |
Land
|
Acreage
|
No |
|
Sewer
|
Municipal Sewage System |
|
Size Irregular
|
0.67 |
|
Size Total
|
0.67 Ac|under 1 Acre |
|
Size Total Text
|
0.67 Ac|under 1 Acre |
|
Zoning Type
|
Unknown |
Rooms
| Level |
Type |
Length |
Width |
Dimensions |
|
Second Level |
Bedroom |
|
|
12'11'' x 10'11'' |
|
Second Level |
4pc Bathroom |
|
|
5'5'' x 8'7'' |
|
Second Level |
Other |
|
|
5'10'' x 9'11'' |
|
Second Level |
Great Room |
|
|
15'5'' x 24'1'' |
|
Second Level |
Kitchen |
|
|
9'9'' x 11'4'' |
|
Second Level |
Foyer |
|
|
6'9'' x 9'11'' |
|
Fourth Level |
Gym |
|
|
20'0'' x 20'0'' |
|
Main Level |
Bedroom |
|
|
12'3'' x 10'6'' |
|
Main Level |
5pc Ensuite Bath |
|
|
13'4'' x 8'10'' |
|
Main Level |
Utility Room |
|
|
3'6'' x 6'2'' |
|
Main Level |
Primary Bedroom |
|
|
11'10'' x 23'8'' |
|
Main Level |
Laundry Room |
|
|
9'7'' x 11'2'' |
https://www.realtor.ca/real-estate/28364069/1670-park-street-rossland-rossland












