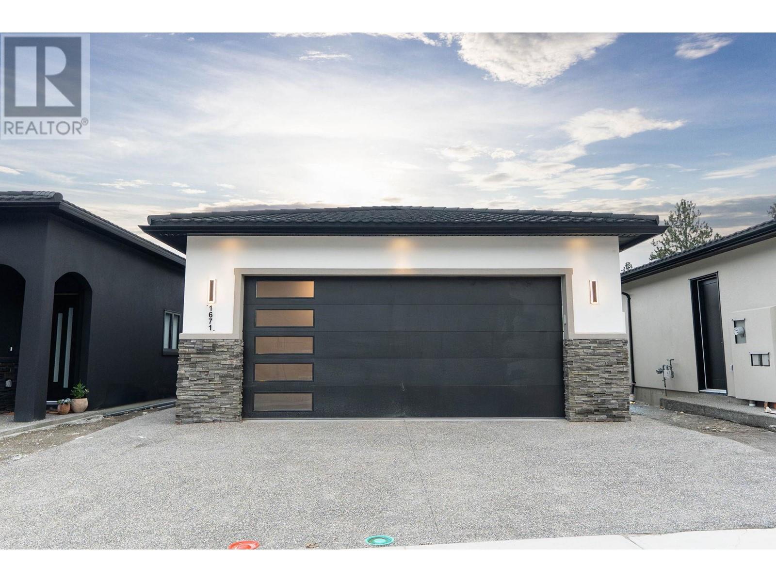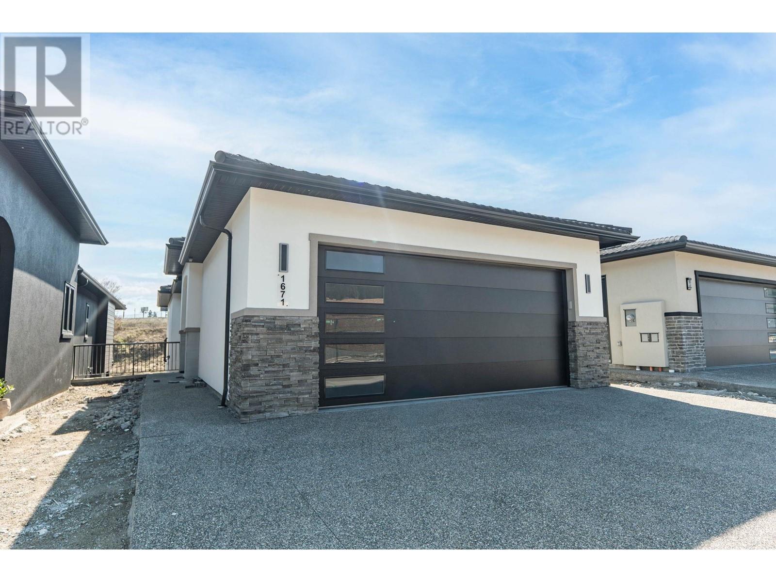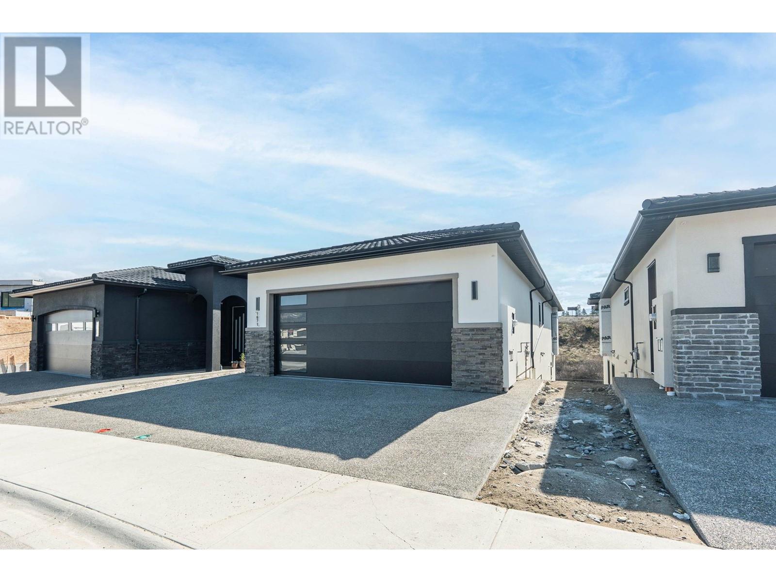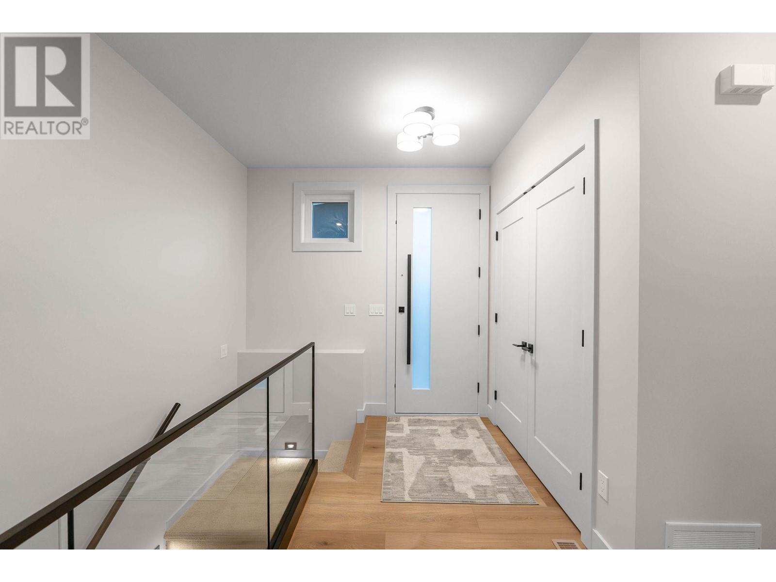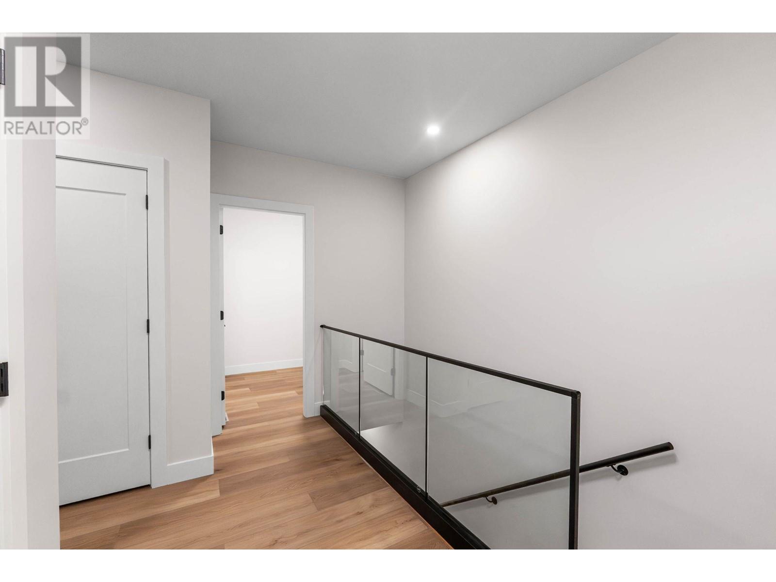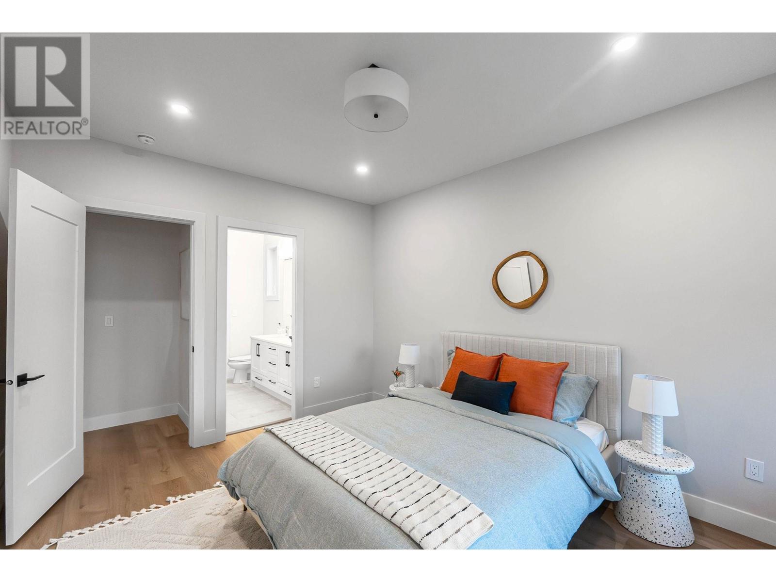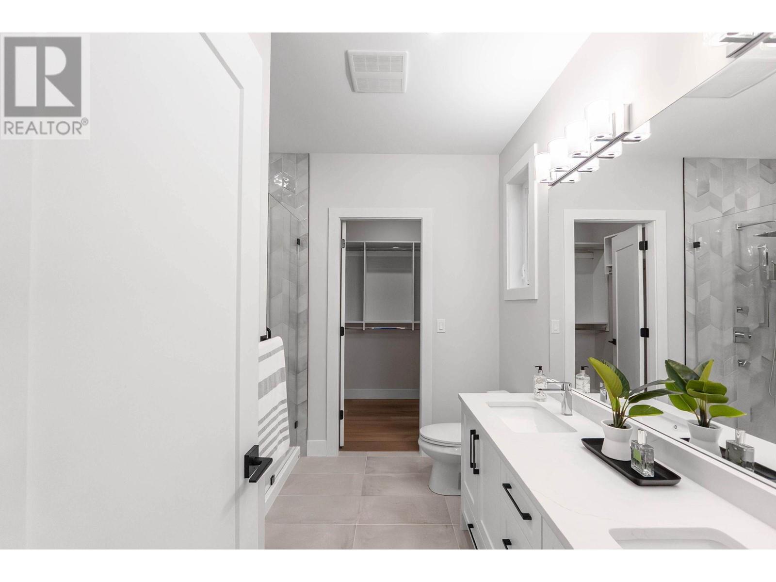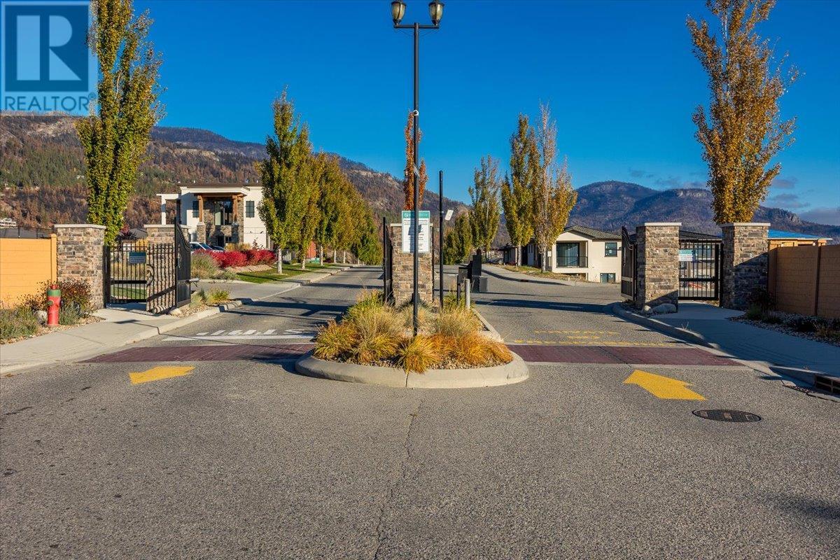1671 Harbour View Crescent Kelowna, British Columbia V1Z 4E1
$1,048,000Maintenance, Other, See Remarks
$245 Monthly
Maintenance, Other, See Remarks
$245 MonthlyWelcome to the final phase of West Harbour - the Okanagan's premiere lakefront community! This beautiful home is MOVE IN READY FOR THE SUMMERTIME! 3 bedrooms, 2.5 bathrooms designed with the beach in mind. The kitchen features white shaker cabinetry with an rift-cute white oak kitchen island, quartz countertops and quartz backsplash, a 36"" duel-fuel range and plenty of storage that will have you ready to welcome your visitors! The primary room is on the main floor complete with a large walk-in-closet and an ensuite with Italian, chevron tiles you'll fall in love with. Downstairs are two more bedrooms, a walkout rec room and private patio space with a peek-a-boo lake view. Complete with a two-car garage with room for two more cars in the driveway. Who can forget why you're shopping in West Harbour - it's all about the amenities! Private beach, pool, hot tub, playground, dog run, sports courts, clubhouse, fitness room, all for a low fee of $245/month. Don't forget -- there's also no PTT, no GST, no Spec Tax. Come by the show home to see everything West Harbour Phase 4 has to offer! Show home open Tuesdays, Wednesdays, Thursdays and Saturdays from 11am-2pm. Friday and Sunday by appointment only. Come by and say HI! (id:46156)
Open House
This property has open houses!
10:00 am
Ends at:12:00 pm
10:00 am
Ends at:12:00 pm
10:00 am
Ends at:12:00 pm
10:00 am
Ends at:12:00 pm
10:00 am
Ends at:12:00 pm
10:00 am
Ends at:12:00 pm
10:00 am
Ends at:12:00 pm
Property Details
| MLS® Number | 10341983 |
| Property Type | Single Family |
| Neigbourhood | West Kelowna Estates |
| Amenities Near By | Golf Nearby, Public Transit, Park, Recreation, Schools, Shopping, Ski Area |
| Community Features | Family Oriented, Recreational Facilities, Pets Allowed, Rentals Allowed |
| Features | Central Island, Balcony |
| Parking Space Total | 4 |
| Pool Type | Outdoor Pool |
| Structure | Clubhouse, Playground, Tennis Court |
| View Type | Mountain View, View (panoramic) |
Building
| Bathroom Total | 3 |
| Bedrooms Total | 3 |
| Amenities | Clubhouse, Recreation Centre, Whirlpool, Racquet Courts |
| Appliances | Refrigerator, Dishwasher, Dryer, Range - Gas, Microwave, Washer |
| Architectural Style | Ranch |
| Constructed Date | 2024 |
| Construction Style Attachment | Detached |
| Cooling Type | Central Air Conditioning |
| Exterior Finish | Stone, Stucco |
| Fire Protection | Controlled Entry, Smoke Detector Only |
| Fireplace Fuel | Gas |
| Fireplace Present | Yes |
| Fireplace Type | Unknown |
| Flooring Type | Carpeted, Tile, Vinyl |
| Half Bath Total | 1 |
| Heating Type | Forced Air |
| Roof Material | Metal |
| Roof Style | Unknown |
| Stories Total | 2 |
| Size Interior | 2,572 Ft2 |
| Type | House |
| Utility Water | Municipal Water |
Parking
| Attached Garage | 2 |
Land
| Access Type | Easy Access, Highway Access |
| Acreage | No |
| Land Amenities | Golf Nearby, Public Transit, Park, Recreation, Schools, Shopping, Ski Area |
| Landscape Features | Landscaped |
| Sewer | Municipal Sewage System |
| Size Irregular | 0.07 |
| Size Total | 0.07 Ac|under 1 Acre |
| Size Total Text | 0.07 Ac|under 1 Acre |
| Zoning Type | Unknown |
Rooms
| Level | Type | Length | Width | Dimensions |
|---|---|---|---|---|
| Lower Level | Laundry Room | 6'1'' x 11'3'' | ||
| Lower Level | 4pc Bathroom | 6'10'' x 8'2'' | ||
| Lower Level | Recreation Room | 13'5'' x 17'10'' | ||
| Lower Level | Bedroom | 10'7'' x 11'4'' | ||
| Lower Level | Bedroom | 11'2'' x 11'11'' | ||
| Main Level | Other | 23' x 21' | ||
| Main Level | Mud Room | 7'6'' x 7'8'' | ||
| Main Level | Partial Bathroom | 7'6'' x 3'7'' | ||
| Main Level | Foyer | 11' x 5'8'' | ||
| Main Level | Other | 6'8'' x 5'4'' | ||
| Main Level | Full Ensuite Bathroom | 9' x 8'11'' | ||
| Main Level | Primary Bedroom | 11'2'' x 13'6'' | ||
| Main Level | Kitchen | 13'8'' x 12'9'' | ||
| Main Level | Living Room | 14' x 13'10'' | ||
| Main Level | Dining Room | 13' x 10'6'' |
https://www.realtor.ca/real-estate/28118300/1671-harbour-view-crescent-kelowna-west-kelowna-estates


