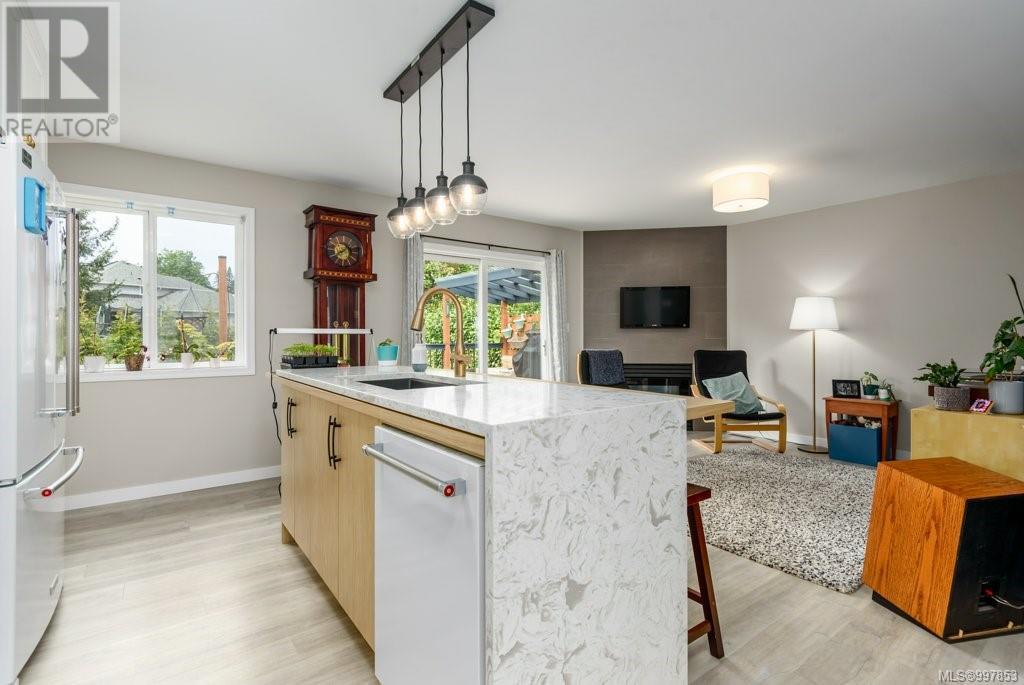3 Bedroom
2 Bathroom
1,514 ft2
Fireplace
See Remarks
Forced Air, Heat Pump
$829,900
Welcome to 1672 Valley View Dr a recently updated Rancher in Valley View Estates. You are close to shopping and Crown Isle Golf Course, with easy access to schools. The new modern kitchen features Quartz countertops with a large eating bar with great appliances and a cozy family room to watch TV. There are 3 bedrooms and 2 bathrooms, a heat pump and more. You have great access to parks and the walking paths. So if you are needing a 1514 sq ft rancher in East Courtenay this is the home for you! (id:46156)
Property Details
|
MLS® Number
|
997853 |
|
Property Type
|
Single Family |
|
Neigbourhood
|
Courtenay East |
|
Features
|
Central Location, Other |
|
Parking Space Total
|
4 |
|
Plan
|
Vip57729 |
|
Structure
|
Shed |
Building
|
Bathroom Total
|
2 |
|
Bedrooms Total
|
3 |
|
Constructed Date
|
1994 |
|
Cooling Type
|
See Remarks |
|
Fireplace Present
|
Yes |
|
Fireplace Total
|
1 |
|
Heating Type
|
Forced Air, Heat Pump |
|
Size Interior
|
1,514 Ft2 |
|
Total Finished Area
|
1514 Sqft |
|
Type
|
House |
Parking
Land
|
Acreage
|
No |
|
Size Irregular
|
9148 |
|
Size Total
|
9148 Sqft |
|
Size Total Text
|
9148 Sqft |
|
Zoning Description
|
R-ssmuh |
|
Zoning Type
|
Residential |
Rooms
| Level |
Type |
Length |
Width |
Dimensions |
|
Main Level |
Ensuite |
|
|
3-Piece |
|
Main Level |
Bathroom |
|
|
4-Piece |
|
Main Level |
Bedroom |
|
|
9'11 x 8'5 |
|
Main Level |
Bedroom |
|
|
12'10 x 9'3 |
|
Main Level |
Dining Room |
|
|
9'11 x 10'4 |
|
Main Level |
Family Room |
|
|
10'4 x 13'5 |
|
Main Level |
Entrance |
|
|
6'9 x 9'3 |
|
Main Level |
Kitchen |
|
|
10'11 x 19'5 |
|
Main Level |
Laundry Room |
|
|
9'6 x 5'5 |
|
Main Level |
Living Room |
|
|
13'10 x 12'10 |
|
Main Level |
Primary Bedroom |
|
|
12'11 x 14'0 |
https://www.realtor.ca/real-estate/28268119/1672-valley-view-dr-courtenay-courtenay-east



















































