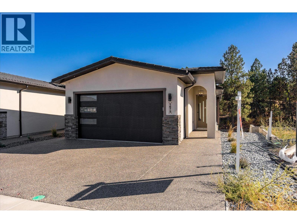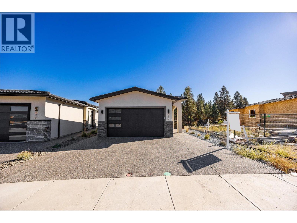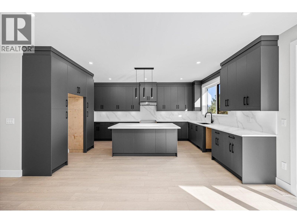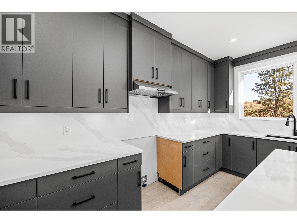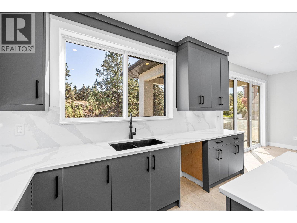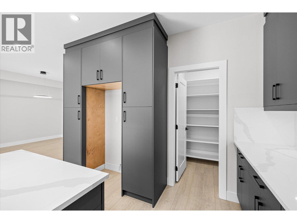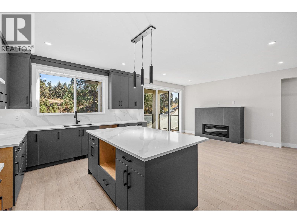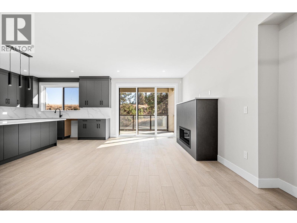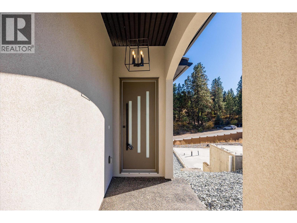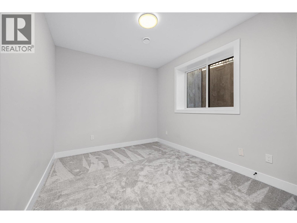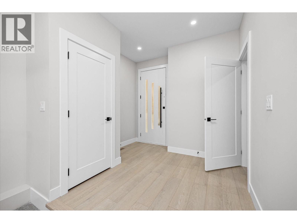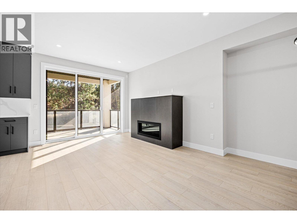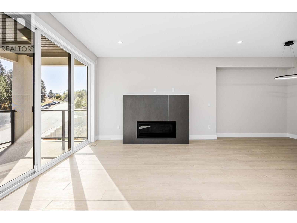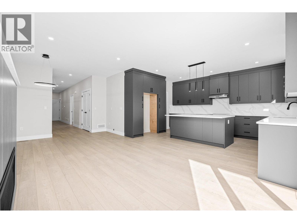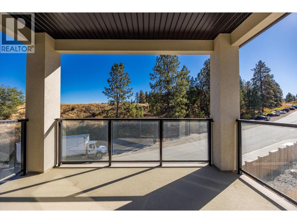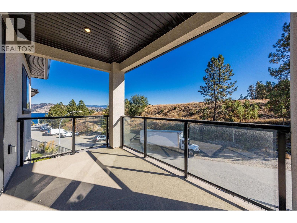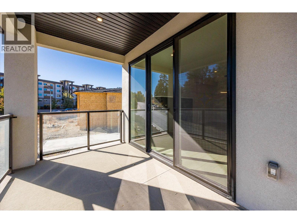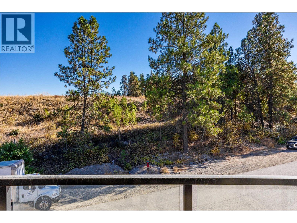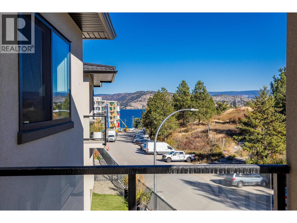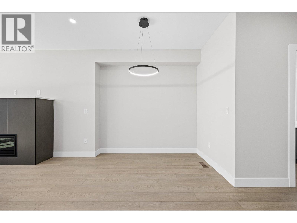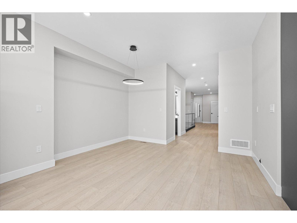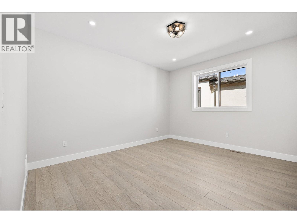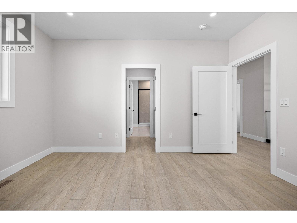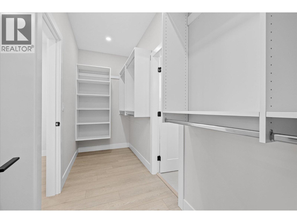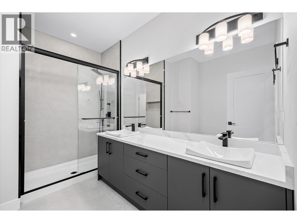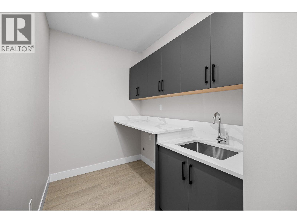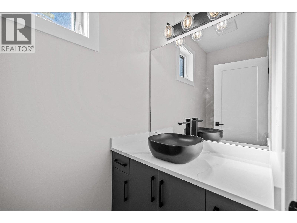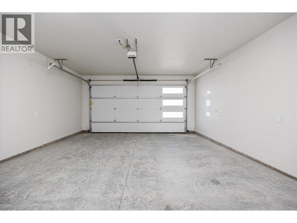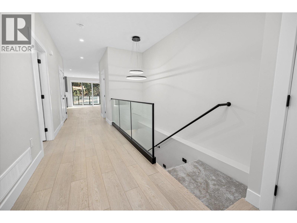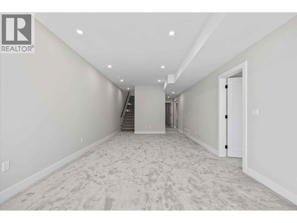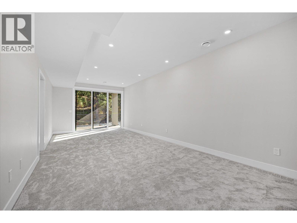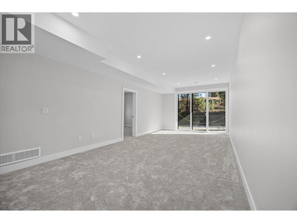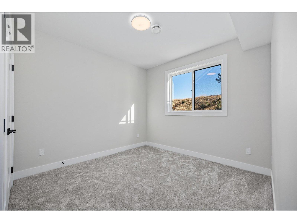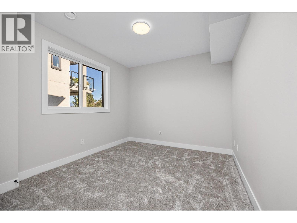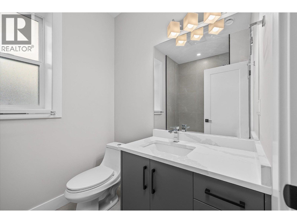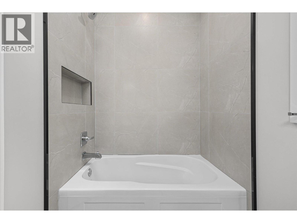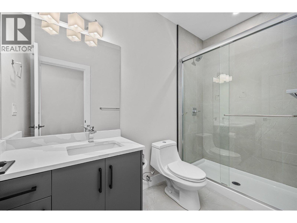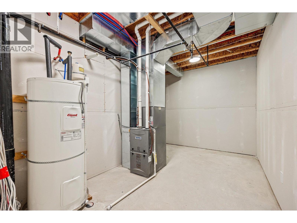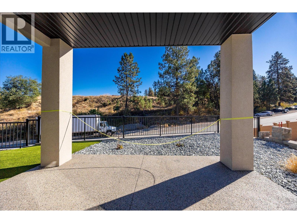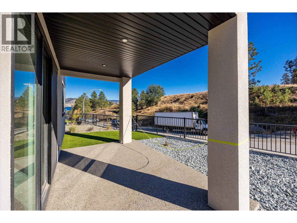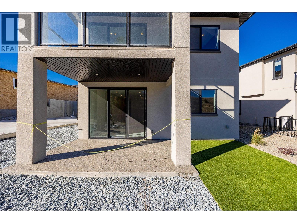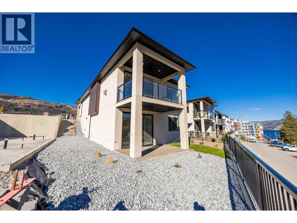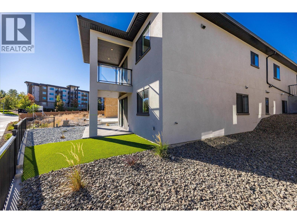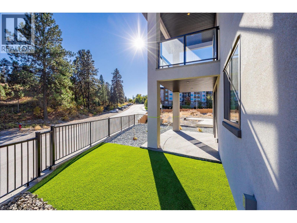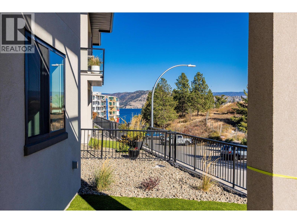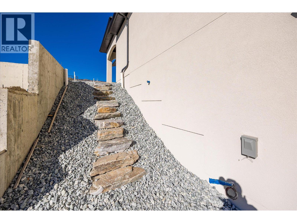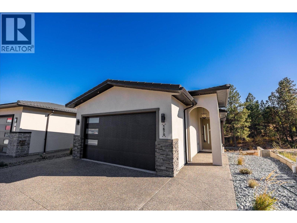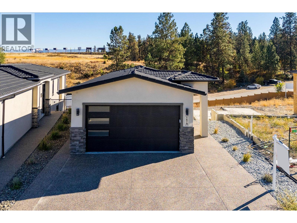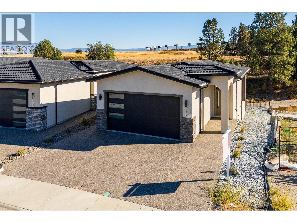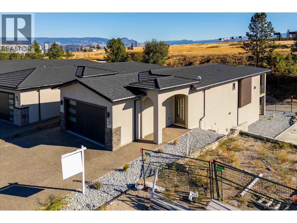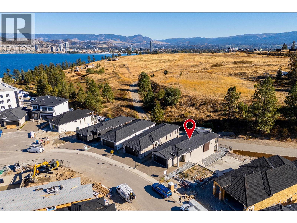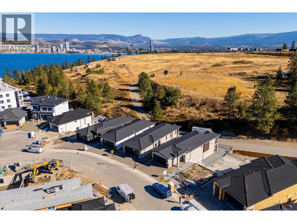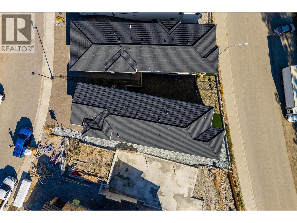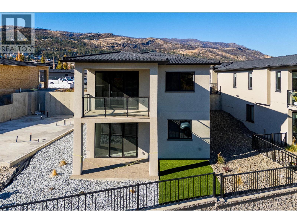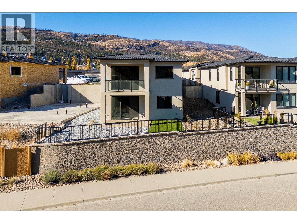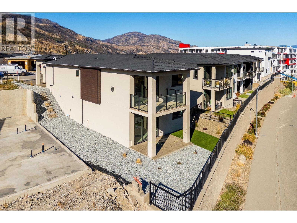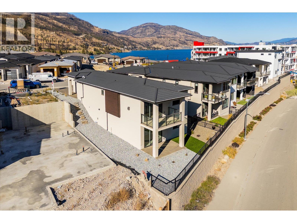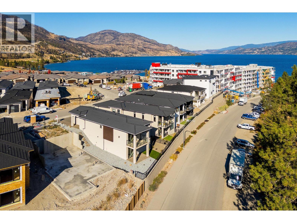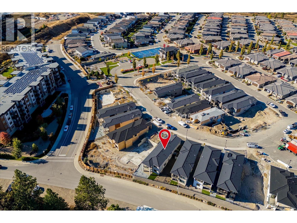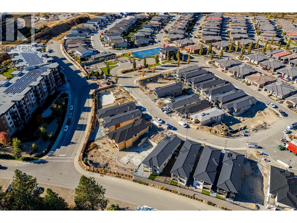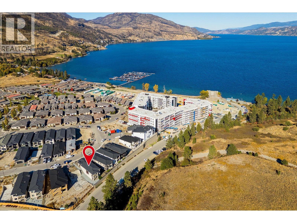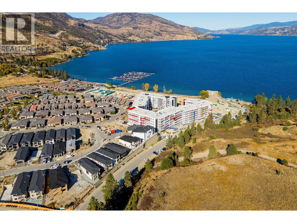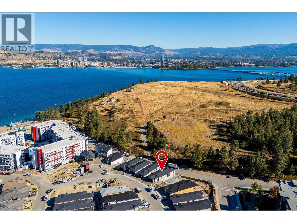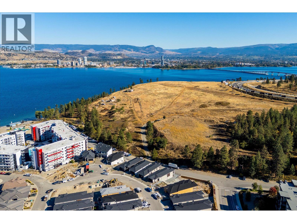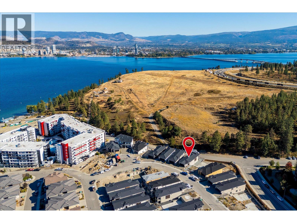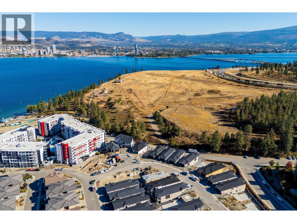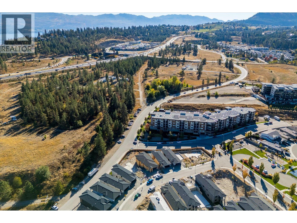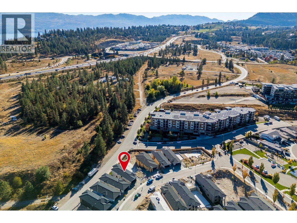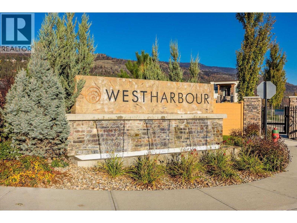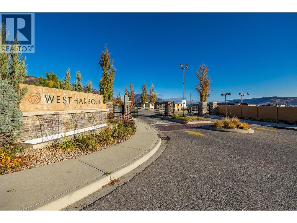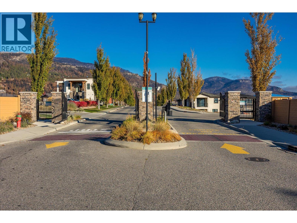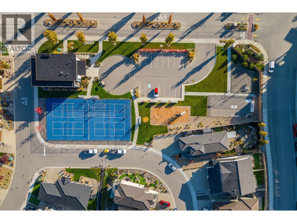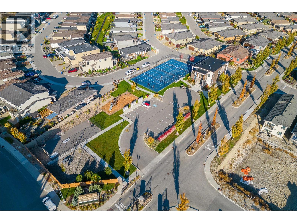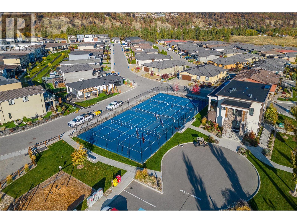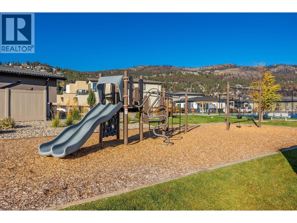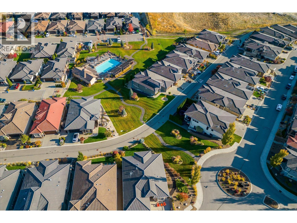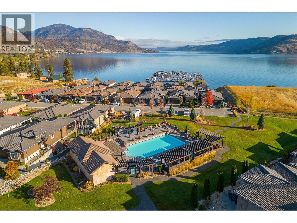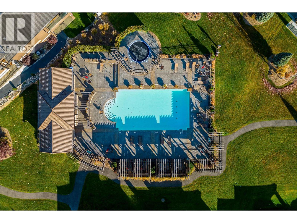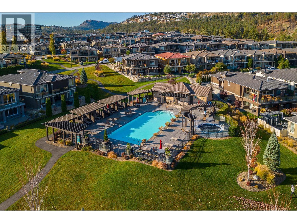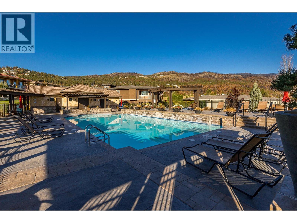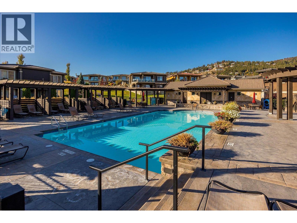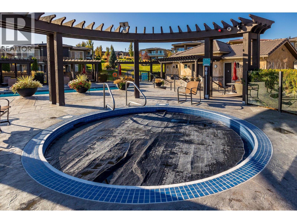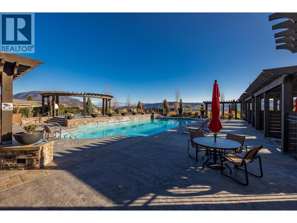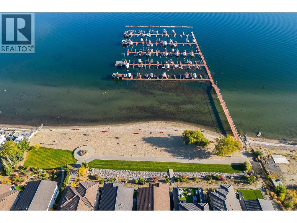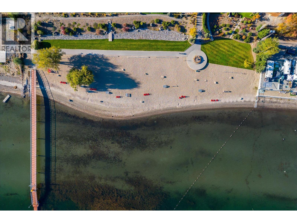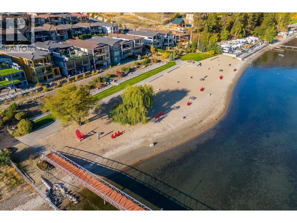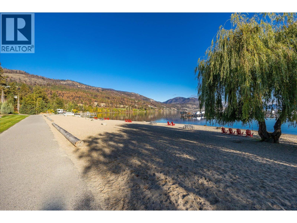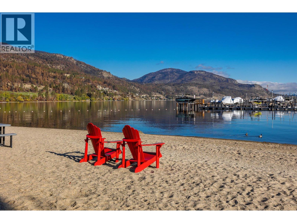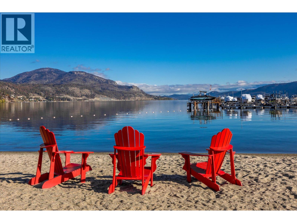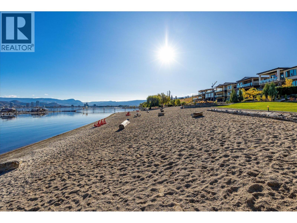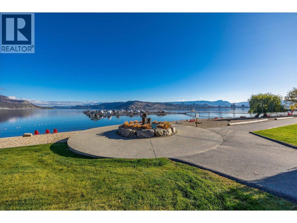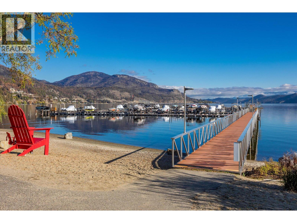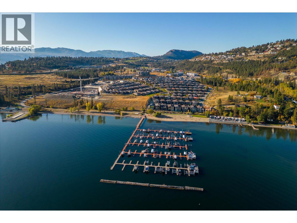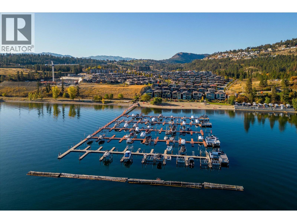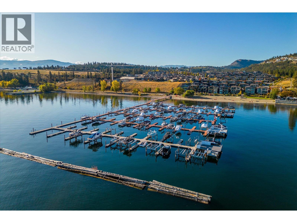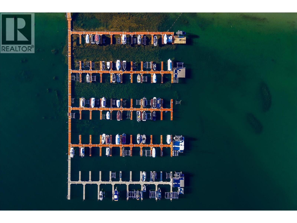4 Bedroom
4 Bathroom
2,395 ft2
Contemporary
Central Air Conditioning
See Remarks
Waterfront Nearby
$929,000Maintenance,
$245 Monthly
Enjoy lakeside living just minutes from downtown Kelowna in one of West Harbour’s finest custom-built homes. This 4-bedroom, 4-bathroom walkout rancher showcases the largest floor plan in Phase 4, blending modern design with timeless comfort. The chef’s kitchen features stainless steel appliances, Frozen Tundra quartz countertops, custom cabinetry, and a walk-in pantry. The open-concept main floor centers around a gas fireplace and flows to a covered patio, perfect for entertaining. The primary suite offers a spa-style ensuite with in-floor heating, double vanity, and a custom shower. The lower level includes three bedrooms, two bathrooms, a recreation room, laundry, and a second patio. Additional highlights: EV charger readiness, security pre-wiring, and landscaping complete. Enjoy resort-style amenities—private beach, marina, pool, hot tub, clubhouse, gym, sports courts, playground, and dog park. (id:46156)
Property Details
|
MLS® Number
|
10366333 |
|
Property Type
|
Single Family |
|
Neigbourhood
|
West Kelowna Estates |
|
Community Name
|
West Harbour |
|
Water Front Type
|
Waterfront Nearby |
Building
|
Bathroom Total
|
4 |
|
Bedrooms Total
|
4 |
|
Architectural Style
|
Contemporary |
|
Basement Type
|
Full |
|
Constructed Date
|
2024 |
|
Construction Style Attachment
|
Detached |
|
Cooling Type
|
Central Air Conditioning |
|
Half Bath Total
|
1 |
|
Heating Type
|
See Remarks |
|
Stories Total
|
2 |
|
Size Interior
|
2,395 Ft2 |
|
Type
|
House |
|
Utility Water
|
Municipal Water |
Parking
Land
|
Acreage
|
No |
|
Sewer
|
Municipal Sewage System |
|
Size Irregular
|
0.09 |
|
Size Total
|
0.09 Ac|under 1 Acre |
|
Size Total Text
|
0.09 Ac|under 1 Acre |
Rooms
| Level |
Type |
Length |
Width |
Dimensions |
|
Second Level |
Storage |
|
|
8'8'' x 14'11'' |
|
Second Level |
3pc Bathroom |
|
|
5'1'' x 9'8'' |
|
Second Level |
4pc Bathroom |
|
|
6'8'' x 8'7'' |
|
Second Level |
Recreation Room |
|
|
13' x 25'5'' |
|
Second Level |
Bedroom |
|
|
10'6'' x 10'8'' |
|
Second Level |
Bedroom |
|
|
10'6'' x 11'8'' |
|
Second Level |
Bedroom |
|
|
9'9'' x 11'10'' |
|
Main Level |
Full Ensuite Bathroom |
|
|
8'1'' x 7'10'' |
|
Main Level |
Other |
|
|
19' x 21' |
|
Main Level |
Laundry Room |
|
|
14'2'' x 6'2'' |
|
Main Level |
Other |
|
|
14'2'' x 4'6'' |
|
Main Level |
Foyer |
|
|
8'1'' x 7'10'' |
|
Main Level |
Pantry |
|
|
5'5'' x 5' |
|
Main Level |
Dining Room |
|
|
12'10'' x 9'7'' |
|
Main Level |
Partial Bathroom |
|
|
4' x 7'6'' |
|
Main Level |
Living Room |
|
|
12'7'' x 12'8'' |
|
Main Level |
Primary Bedroom |
|
|
14'2'' x 12' |
|
Main Level |
Kitchen |
|
|
10'6'' x 16'7'' |
https://www.realtor.ca/real-estate/29016301/1675-harbour-view-crescent-west-kelowna-west-kelowna-estates


