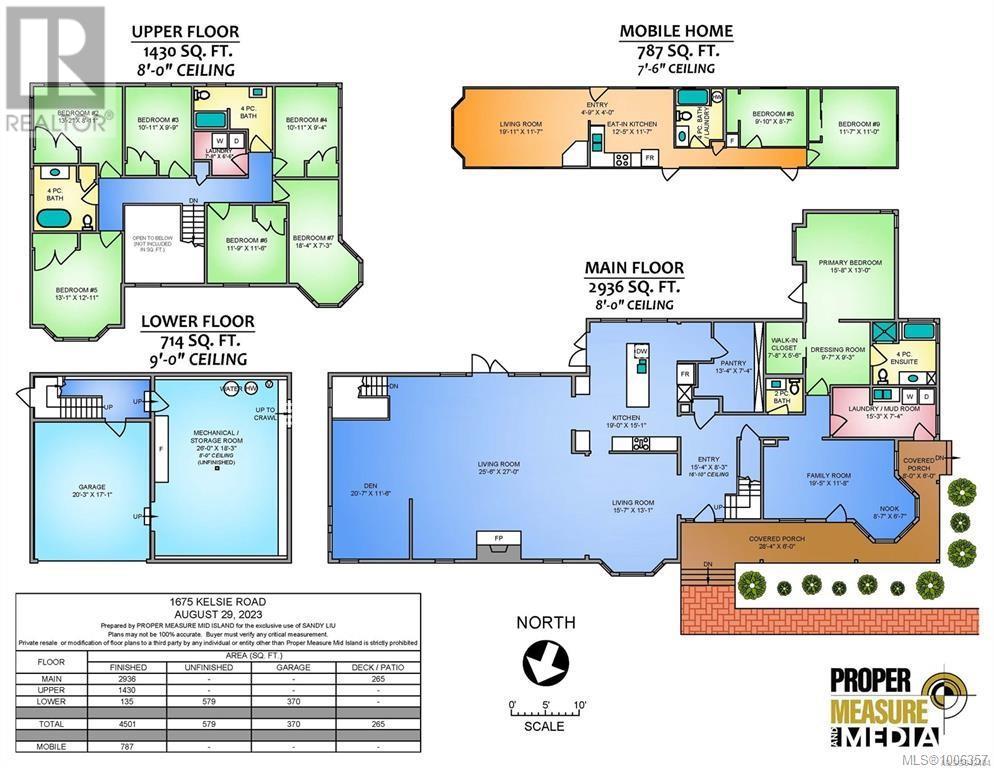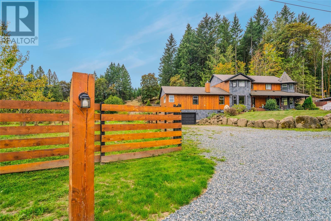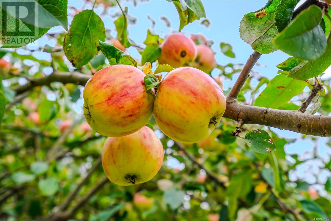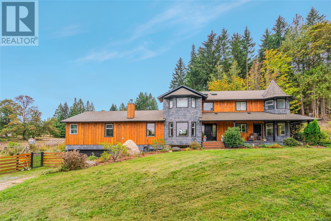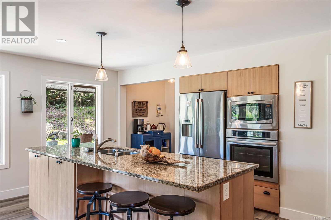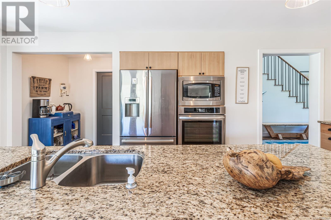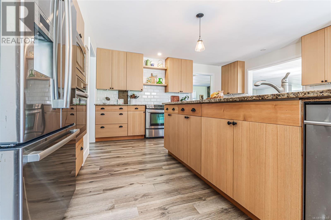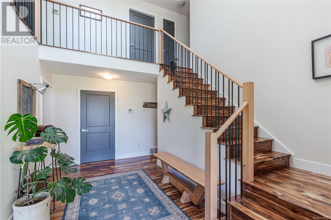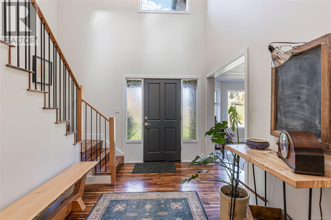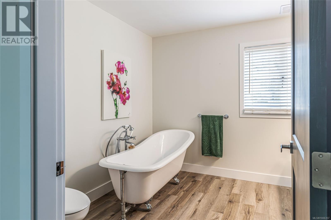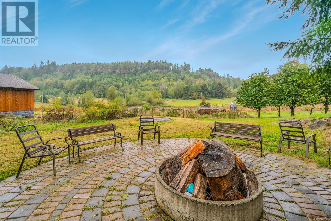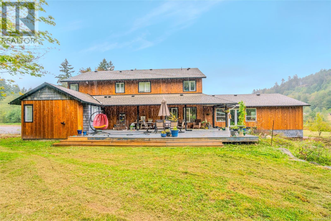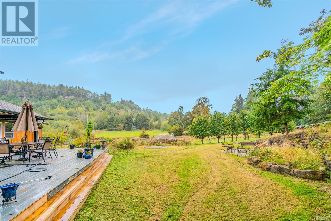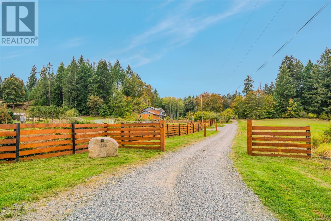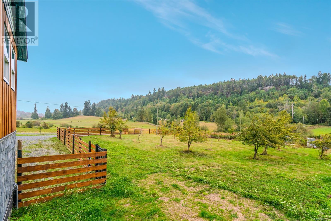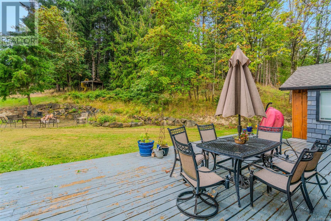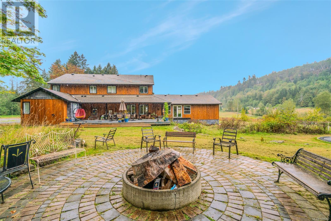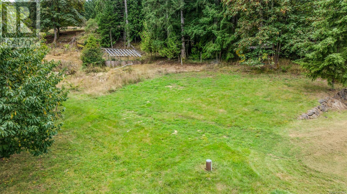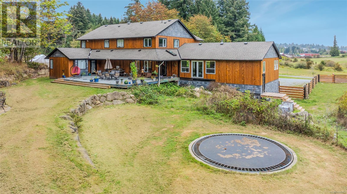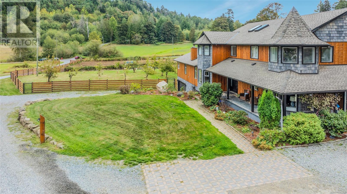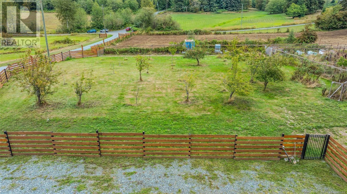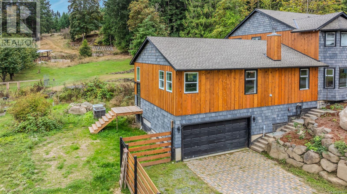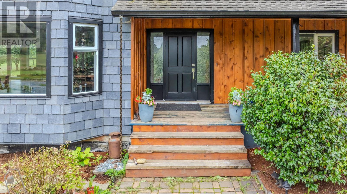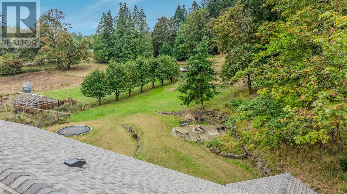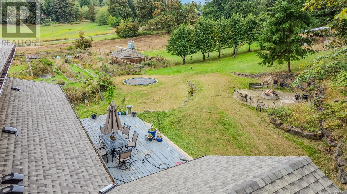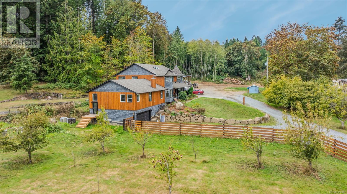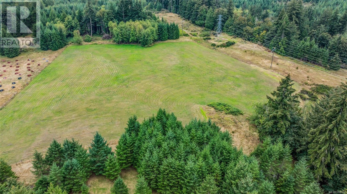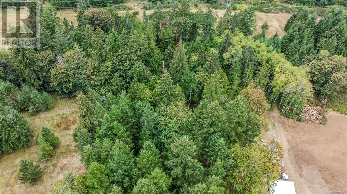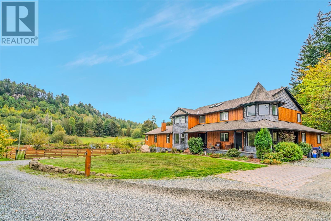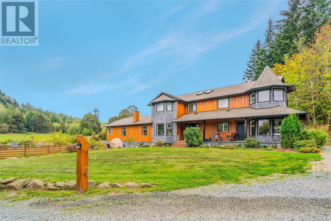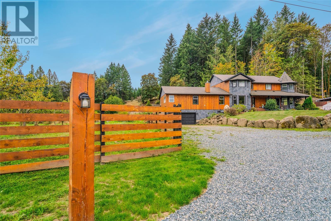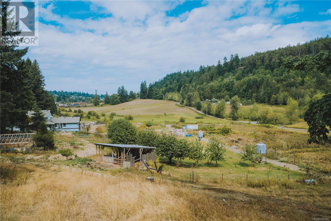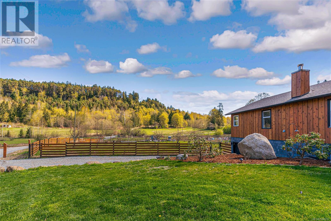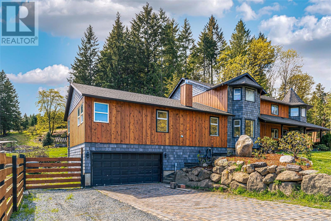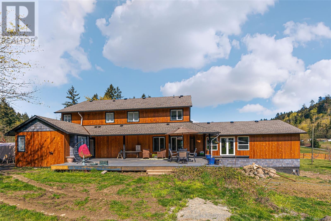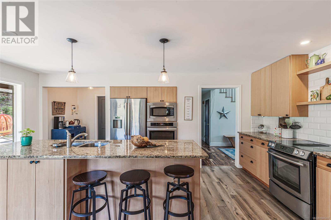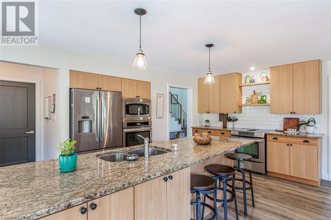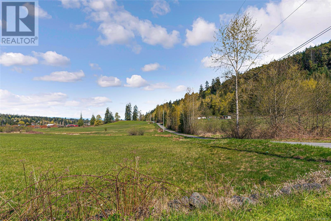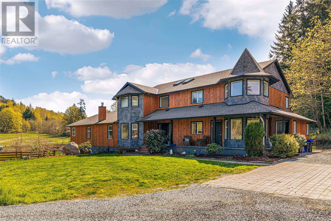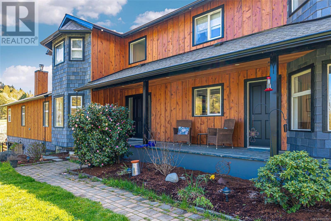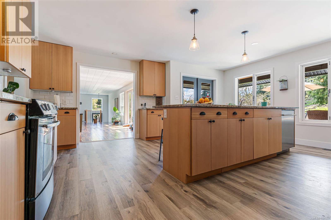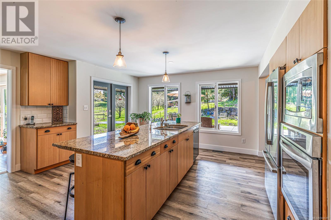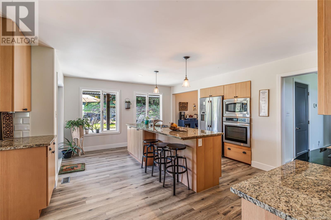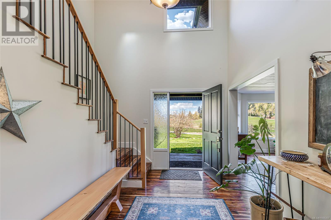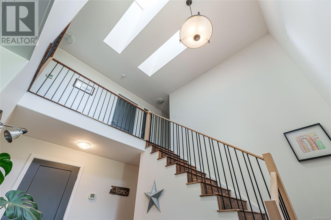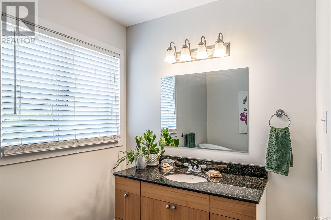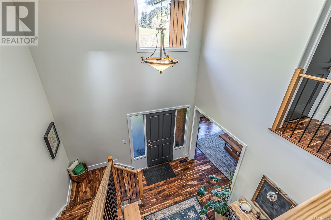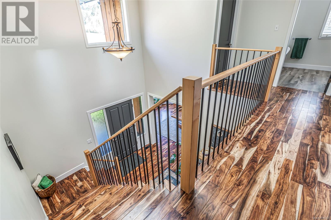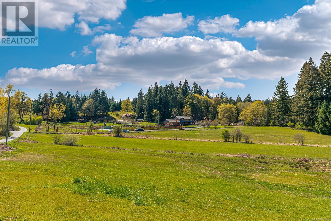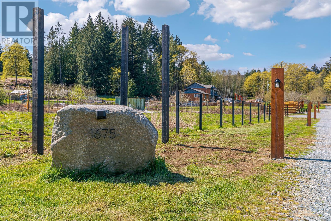6 Bedroom
4 Bathroom
5,049 ft2
Fireplace
None
Heat Pump
Acreage
$2,125,000
Discover this beautifully renovated, spacious custom farmhouse perfect for modern living and multi-generational families. The home features a main-floor primary suite, five additional bedrooms upstairs, and two convenient laundry rooms—one on each level. High-end acacia wood floors and an open-concept design create a warm, inviting atmosphere for entertaining. Recent updates include a new roof, siding, and more. Set on 31.5 acres of productive farmland, it offers hay fields, fruit and hazelnut trees, and 3+ acres of prime soil for blueberries or other crops. The long driveway leads to a private, mostly level meadow with a gentle rise to the west—ideal for horses or livestock. Excellent water quality from a drilled well and a pond suitable for trout farming add to the farm’s appeal. Located near schools, shopping, and just 12 minutes from Nanaimo. (id:46156)
Property Details
|
MLS® Number
|
1006357 |
|
Property Type
|
Single Family |
|
Neigbourhood
|
Chase River |
|
Features
|
Acreage, Private Setting, Southern Exposure, Other |
|
Parking Space Total
|
10 |
|
View Type
|
Mountain View |
Building
|
Bathroom Total
|
4 |
|
Bedrooms Total
|
6 |
|
Appliances
|
Refrigerator, Stove, Washer, Dryer |
|
Constructed Date
|
1998 |
|
Cooling Type
|
None |
|
Fireplace Present
|
Yes |
|
Fireplace Total
|
1 |
|
Heating Fuel
|
Electric |
|
Heating Type
|
Heat Pump |
|
Size Interior
|
5,049 Ft2 |
|
Total Finished Area
|
5049 Sqft |
|
Type
|
House |
Land
|
Acreage
|
Yes |
|
Size Irregular
|
31.5 |
|
Size Total
|
31.5 Ac |
|
Size Total Text
|
31.5 Ac |
|
Zoning Description
|
Ru7 |
|
Zoning Type
|
Agricultural |
Rooms
| Level |
Type |
Length |
Width |
Dimensions |
|
Second Level |
Bedroom |
14 ft |
12 ft |
14 ft x 12 ft |
|
Second Level |
Bedroom |
14 ft |
10 ft |
14 ft x 10 ft |
|
Second Level |
Bedroom |
12 ft |
12 ft |
12 ft x 12 ft |
|
Second Level |
Bedroom |
14 ft |
10 ft |
14 ft x 10 ft |
|
Second Level |
Bedroom |
16 ft |
14 ft |
16 ft x 14 ft |
|
Second Level |
Bathroom |
|
|
3-Piece |
|
Second Level |
Bathroom |
|
|
4-Piece |
|
Main Level |
Primary Bedroom |
16 ft |
14 ft |
16 ft x 14 ft |
|
Main Level |
Living Room |
26 ft |
25 ft |
26 ft x 25 ft |
|
Main Level |
Kitchen |
19 ft |
15 ft |
19 ft x 15 ft |
|
Main Level |
Entrance |
15 ft |
15 ft |
15 ft x 15 ft |
|
Main Level |
Ensuite |
|
|
4-Piece |
|
Main Level |
Dining Room |
18 ft |
113 ft |
18 ft x 113 ft |
|
Main Level |
Den |
15 ft |
15 ft |
15 ft x 15 ft |
|
Main Level |
Den |
13 ft |
12 ft |
13 ft x 12 ft |
|
Main Level |
Bathroom |
|
|
2-Piece |
https://www.realtor.ca/real-estate/28564011/1675-kelsie-rd-nanaimo-chase-river


