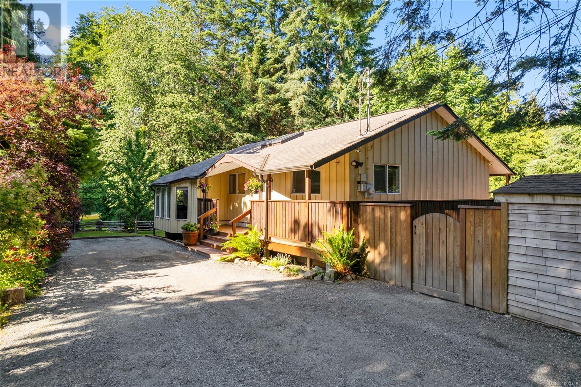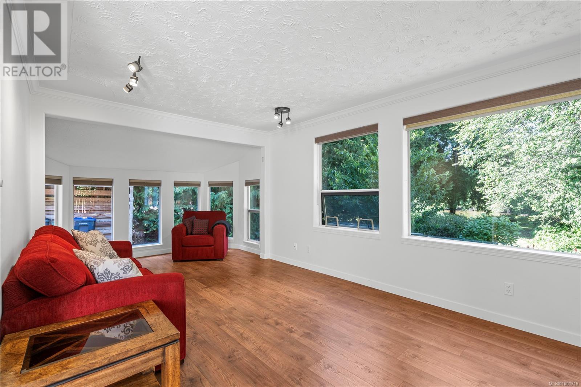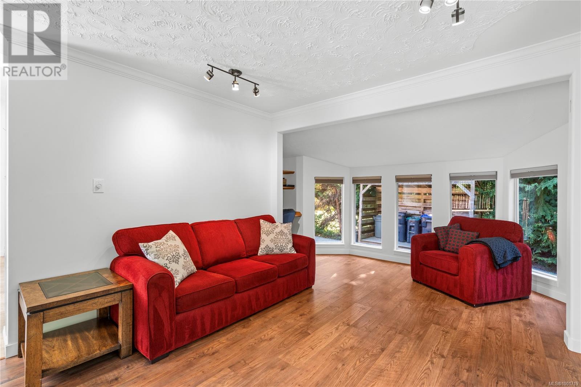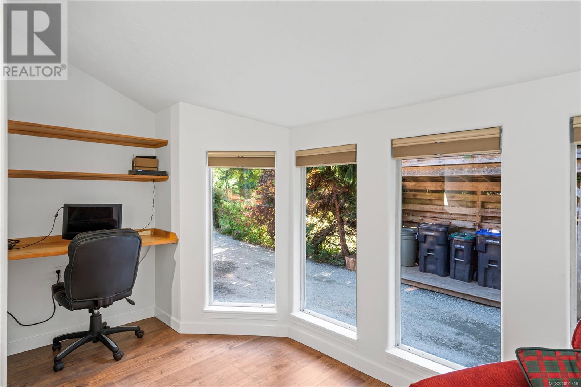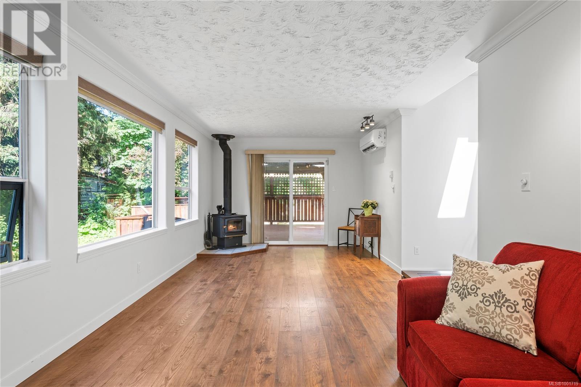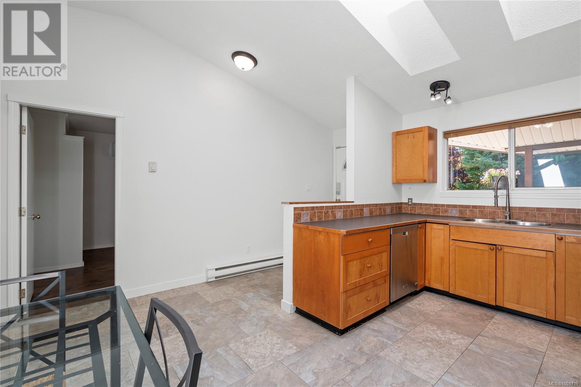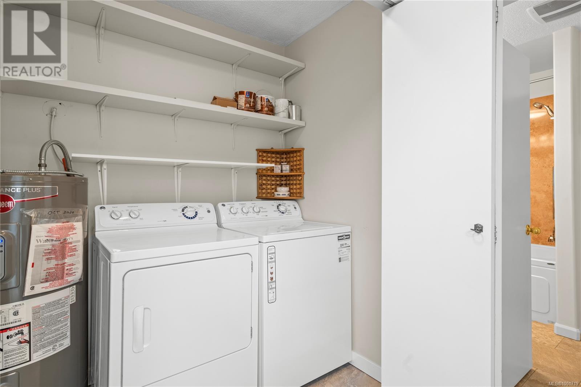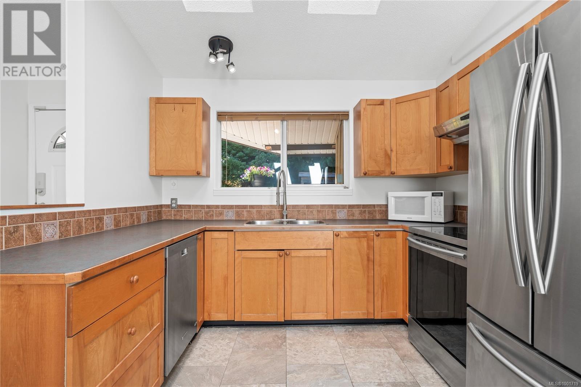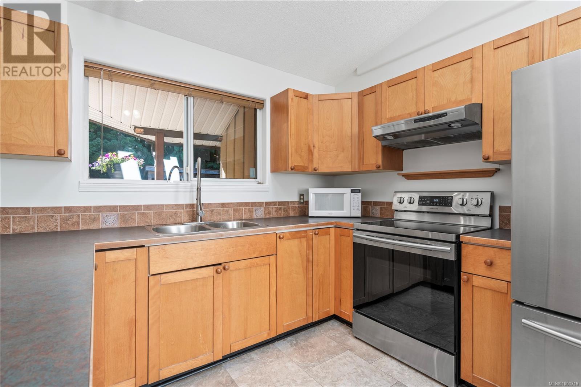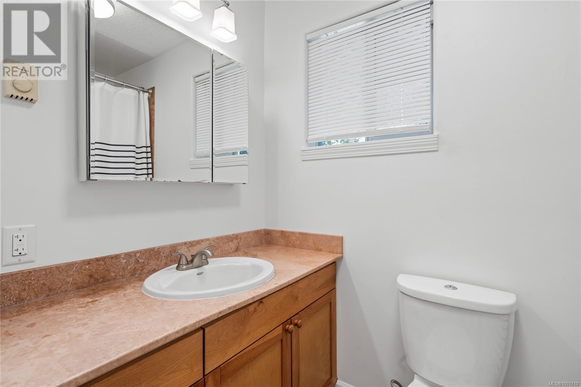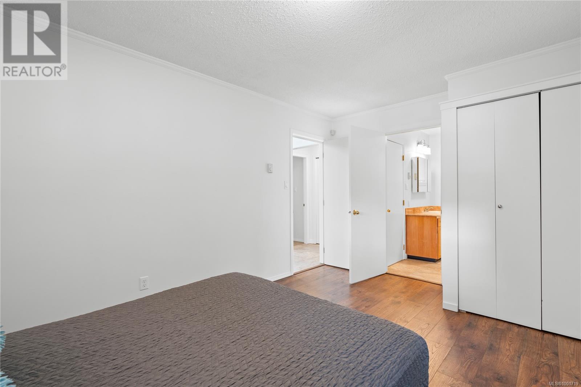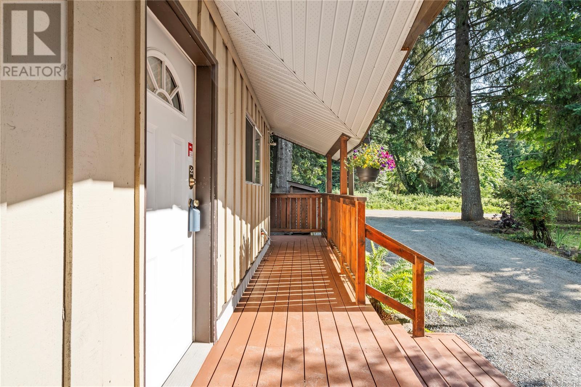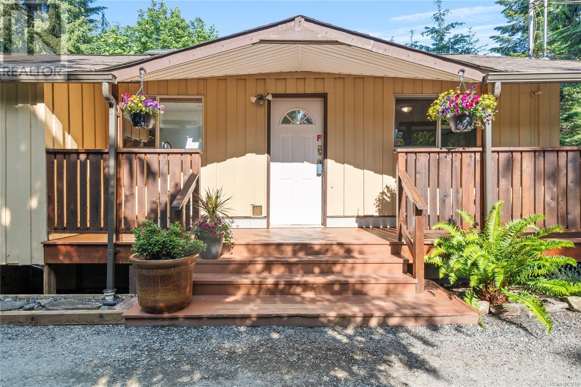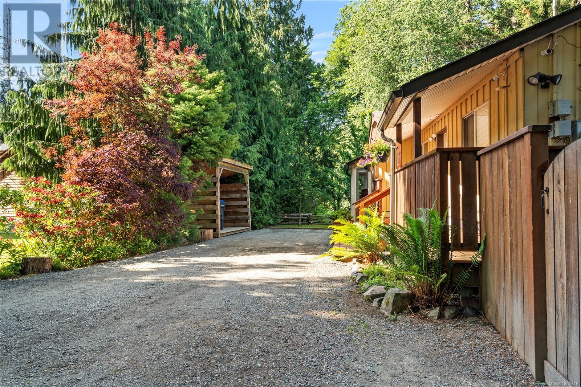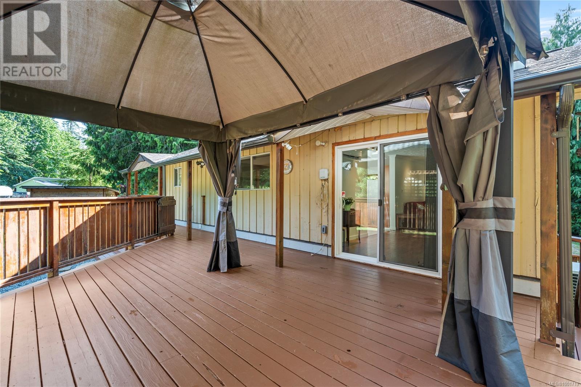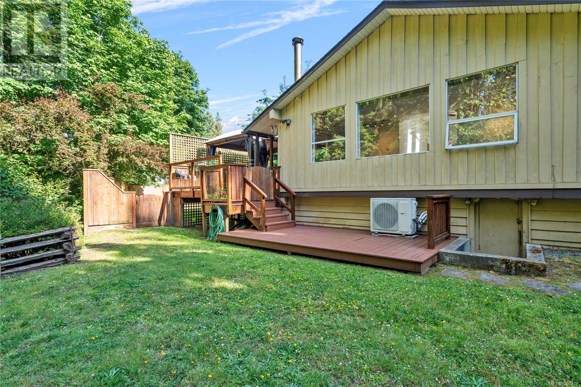2 Bedroom
1 Bathroom
1,004 ft2
Fireplace
Air Conditioned, Wall Unit
Baseboard Heaters, Heat Pump
$599,900
This beautifully maintained semi-riverfront home sits on a rare south-facing ¼-acre lot with stunning views and direct access to the Nanaimo River. Tucked away on a quiet no-thru road, this private oasis offers a fully fenced yard with endless room to garden, play, or simply unwind. Whether you're hosting friends or enjoying a quiet evening outdoors, the expansive wrap-around cedar deck, large pergola, and cozy firepit provide the perfect setting year-round. There's plenty of space to stretch out, with thoughtfully designed outdoor zones for entertaining, relaxing, or taking in the surrounding natural beauty. Inside, the 2-bedroom, 1-bathroom layout is bright and welcoming. The kitchen is flooded with natural light thanks to two skylights and offers generous workspace and storage. The living room features crown mouldings, a charming wood stove, and direct access to the deck—creating a seamless indoor-outdoor flow. Two ductless heat pumps ensure efficient, year-round comfort. Notable upgrades include PEX plumbing, R22 spray foam insulation, a newer roof, and a 5-ft crawl space with humidistat. The property also includes a workshop, storage shed, and ample parking with gated side access for your RV, boat, or other toys. A peaceful, nature-surrounded retreat just minutes from schools, shopping, and everyday essentials. (id:46156)
Property Details
|
MLS® Number
|
1001719 |
|
Property Type
|
Single Family |
|
Neigbourhood
|
Cedar |
|
Parking Space Total
|
6 |
Building
|
Bathroom Total
|
1 |
|
Bedrooms Total
|
2 |
|
Constructed Date
|
1995 |
|
Cooling Type
|
Air Conditioned, Wall Unit |
|
Fireplace Present
|
Yes |
|
Fireplace Total
|
1 |
|
Heating Type
|
Baseboard Heaters, Heat Pump |
|
Size Interior
|
1,004 Ft2 |
|
Total Finished Area
|
1004 Sqft |
|
Type
|
House |
Parking
Land
|
Acreage
|
No |
|
Size Irregular
|
10454 |
|
Size Total
|
10454 Sqft |
|
Size Total Text
|
10454 Sqft |
|
Zoning Type
|
Residential |
Rooms
| Level |
Type |
Length |
Width |
Dimensions |
|
Main Level |
Workshop |
|
|
9'7 x 14'6 |
|
Main Level |
Bathroom |
|
|
8'1 x 7'7 |
|
Main Level |
Bedroom |
|
|
8'2 x 7'7 |
|
Main Level |
Primary Bedroom |
|
|
10'9 x 13'0 |
|
Main Level |
Living Room |
|
|
11'0 x 23'4 |
|
Main Level |
Kitchen |
|
|
9'9 x 15'2 |
|
Main Level |
Entrance |
|
|
4'2 x 7'9 |
https://www.realtor.ca/real-estate/28445253/1676-wilkinson-rd-nanaimo-cedar


