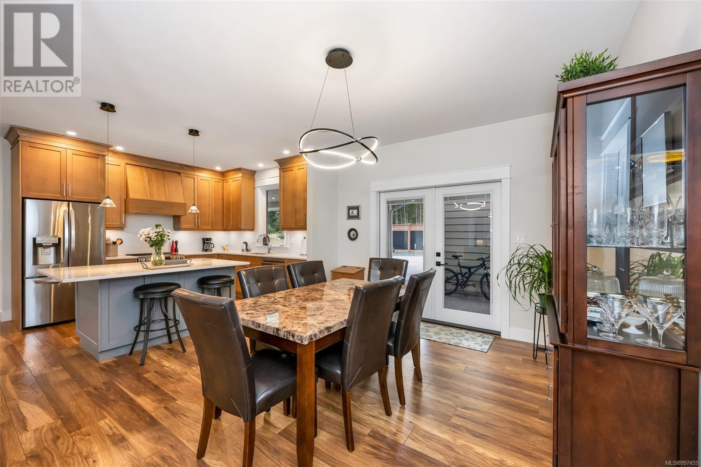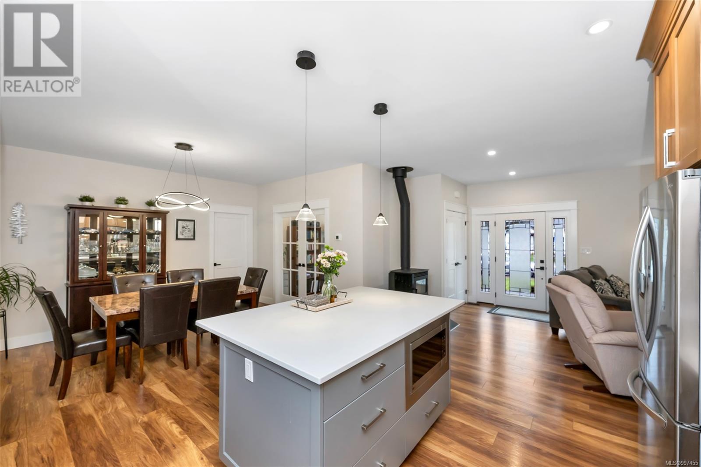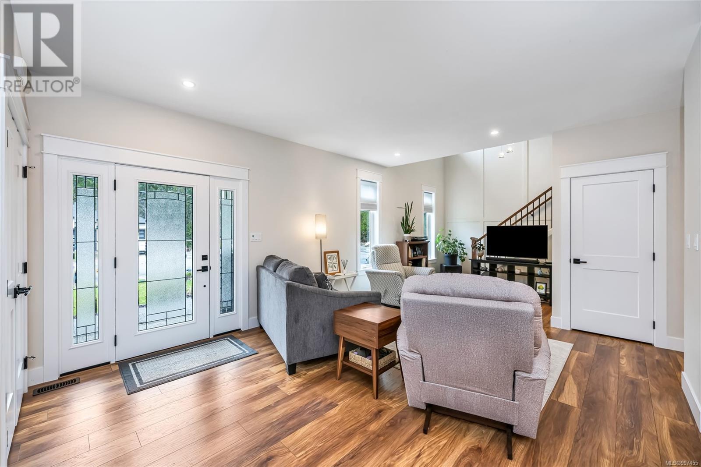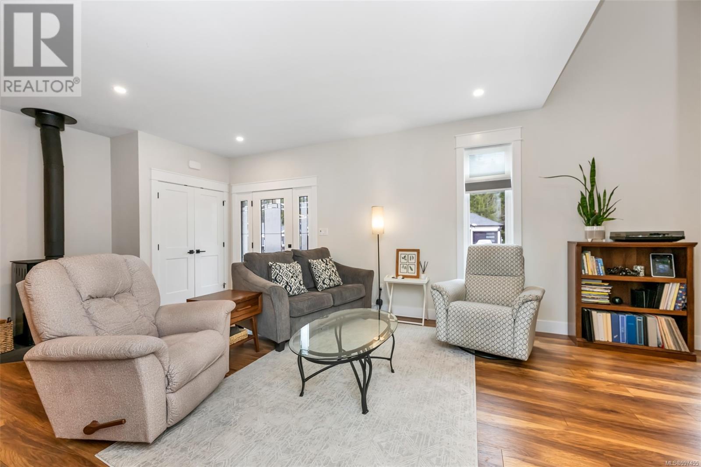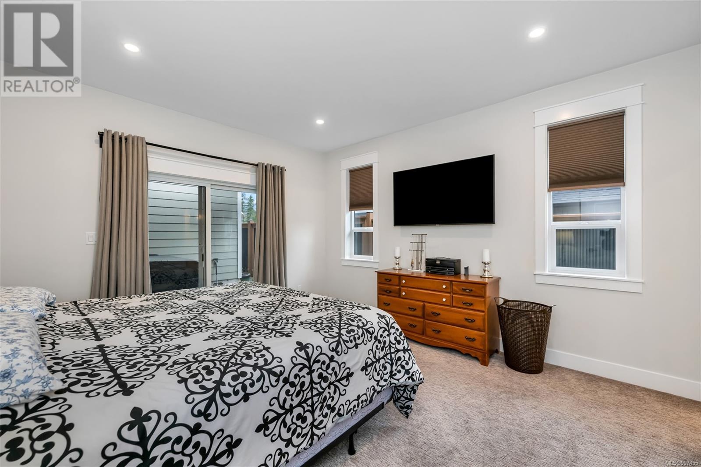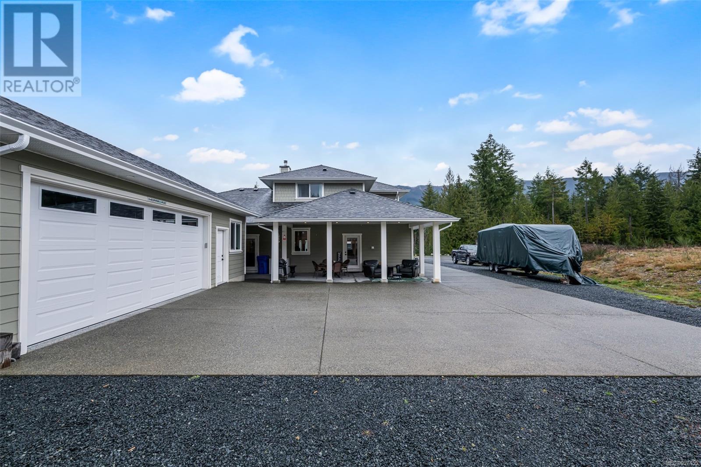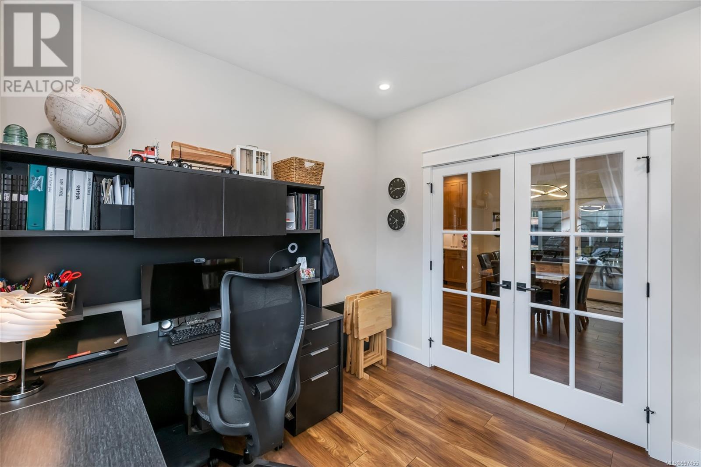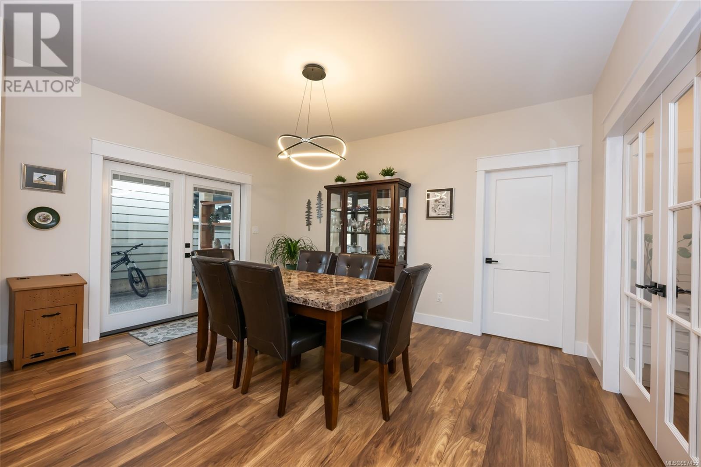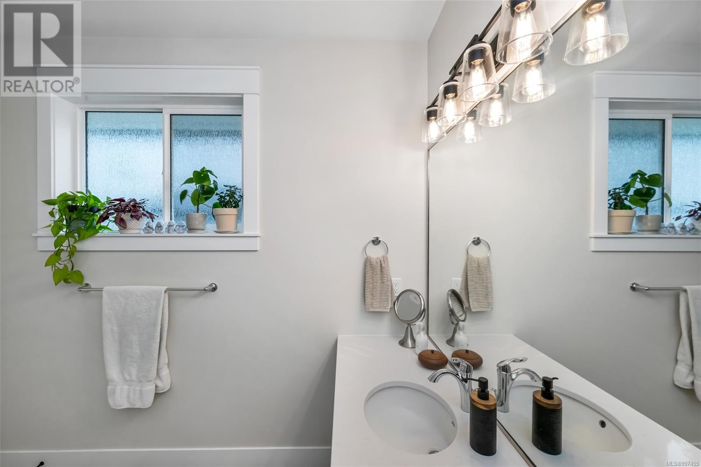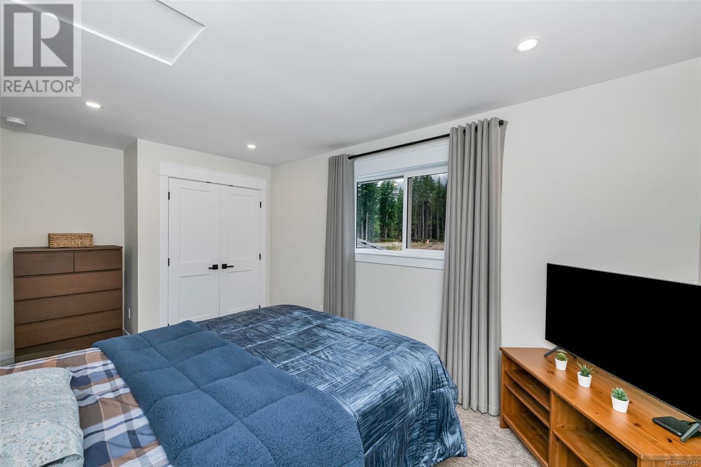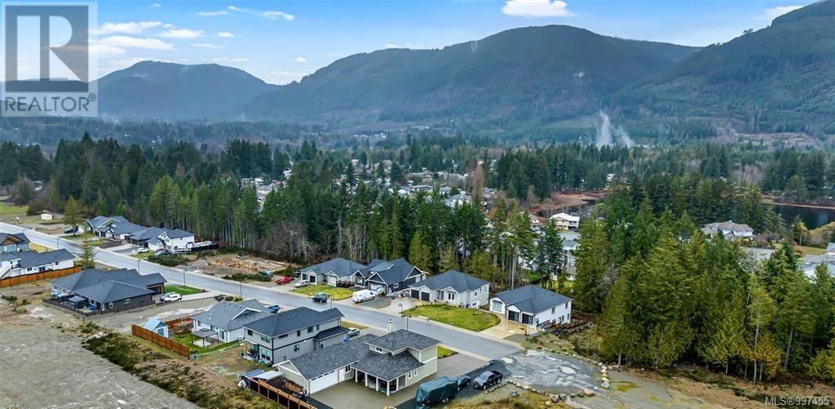3 Bedroom
3 Bathroom
3,893 ft2
Fireplace
Air Conditioned
Heat Pump
$955,000
Welcome to this beautifully designed 3-bedroom, 3-bathroom home in the sought-after Trails Edge subdivision—offering a peaceful, natural setting just minutes from Cowichan Lake. Thoughtfully crafted for comfort and convenience, the main level features a spacious primary suite with walk-in closet and ensuite, a dedicated home office, and a stunning open-concept kitchen with a large island, quartz countertops, and premium cabinetry—perfect for seamless main-level living. Upstairs, you’ll find two additional bedrooms and a full bathroom, ideal for family or guests. Step outside to a large covered patio, perfect for year-round entertaining, and a massive 31' x 23' detached shop—ideal for hobbies, storage, or a workspace. Blending modern design with everyday functionality, this home is located just steps from the Trans Canada Trail in a vibrant, welcoming community. Don’t miss this exceptional opportunity! (id:46156)
Property Details
|
MLS® Number
|
997455 |
|
Property Type
|
Single Family |
|
Neigbourhood
|
Lake Cowichan |
|
Features
|
Level Lot, Other, Marine Oriented |
|
Parking Space Total
|
5 |
|
Plan
|
Epp107675 |
|
Structure
|
Workshop |
|
View Type
|
Mountain View |
Building
|
Bathroom Total
|
3 |
|
Bedrooms Total
|
3 |
|
Constructed Date
|
2022 |
|
Cooling Type
|
Air Conditioned |
|
Fireplace Present
|
Yes |
|
Fireplace Total
|
1 |
|
Heating Type
|
Heat Pump |
|
Size Interior
|
3,893 Ft2 |
|
Total Finished Area
|
1833 Sqft |
|
Type
|
House |
Land
|
Access Type
|
Road Access |
|
Acreage
|
No |
|
Size Irregular
|
7884 |
|
Size Total
|
7884 Sqft |
|
Size Total Text
|
7884 Sqft |
|
Zoning Type
|
Residential |
Rooms
| Level |
Type |
Length |
Width |
Dimensions |
|
Second Level |
Bathroom |
|
|
4'10 x 11'3 |
|
Second Level |
Bedroom |
|
|
9'6 x 13'11 |
|
Second Level |
Bedroom |
|
|
9'8 x 13'11 |
|
Main Level |
Mud Room |
|
|
11'7 x 7'10 |
|
Main Level |
Bathroom |
|
|
5'0 x 4'10 |
|
Main Level |
Laundry Room |
|
|
5'10 x 9'2 |
|
Main Level |
Ensuite |
|
|
10'3 x 7'7 |
|
Main Level |
Office |
|
|
9'10 x 9'10 |
|
Main Level |
Dining Room |
|
|
14'8 x 10'3 |
|
Main Level |
Kitchen |
|
|
11'7 x 12'5 |
|
Main Level |
Bedroom |
|
|
14'2 x 12'10 |
https://www.realtor.ca/real-estate/28254768/168-edgewood-dr-lake-cowichan-lake-cowichan











