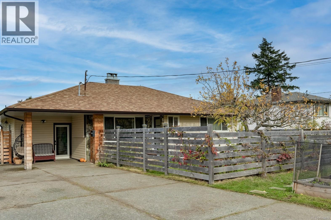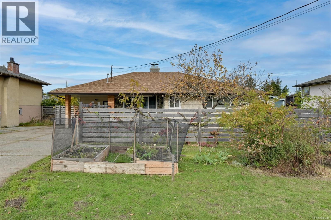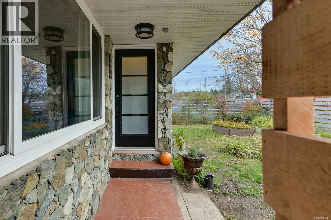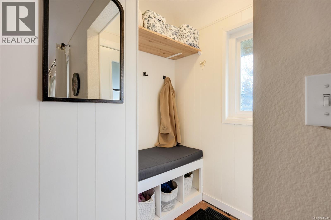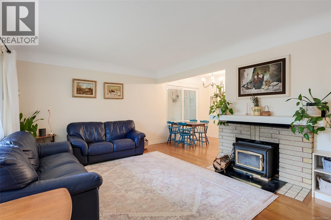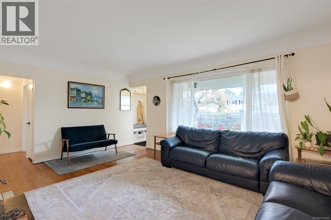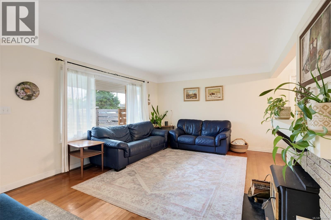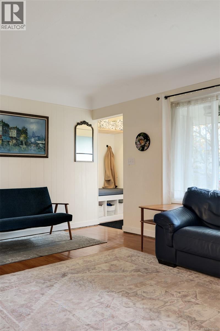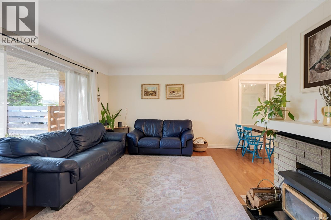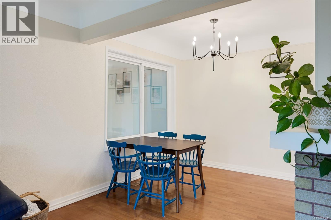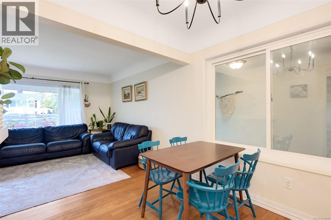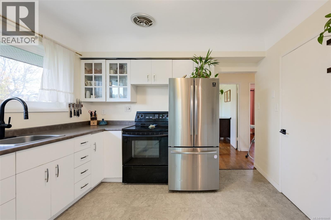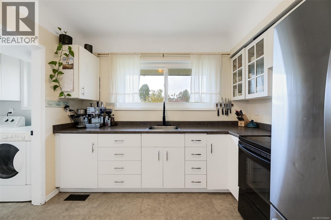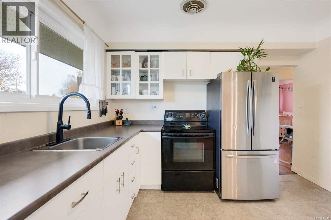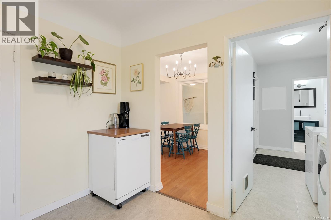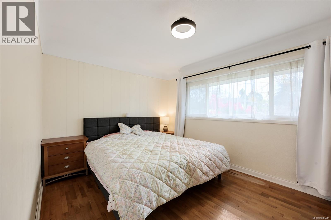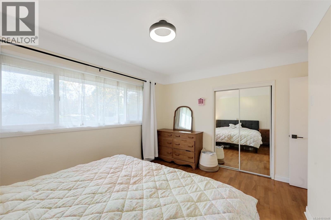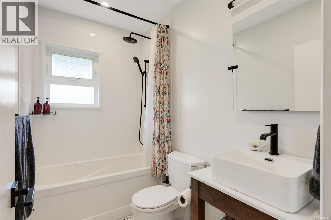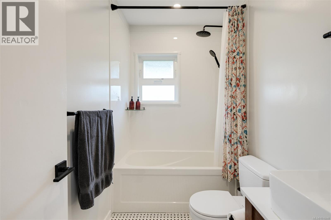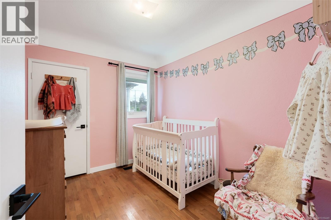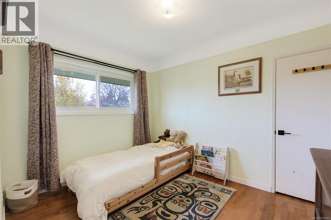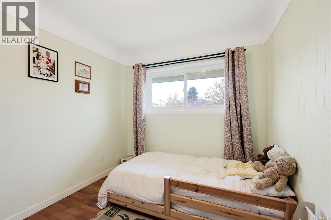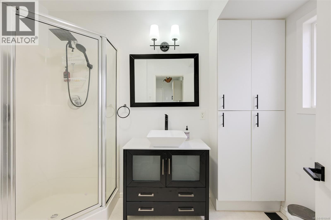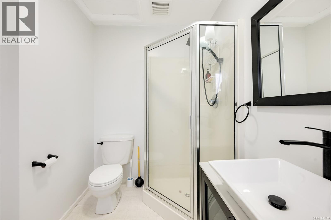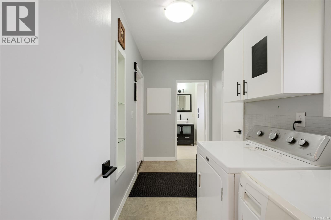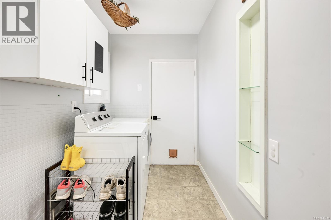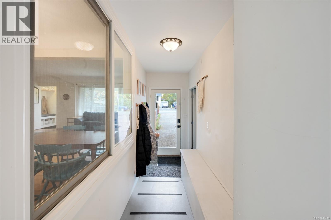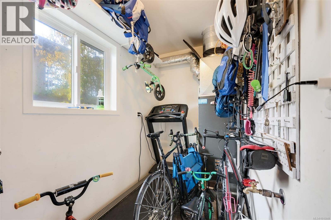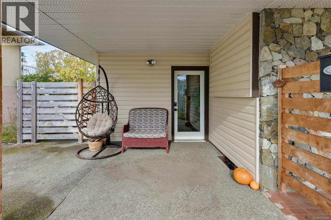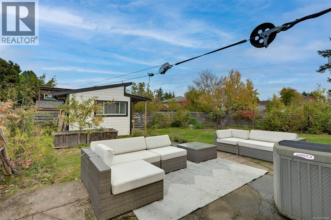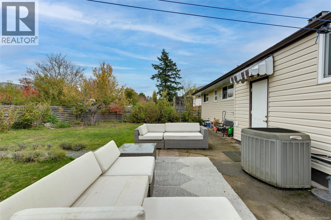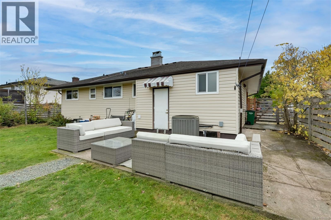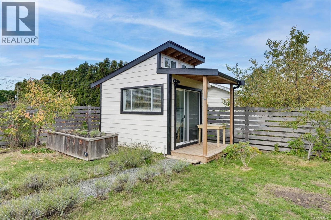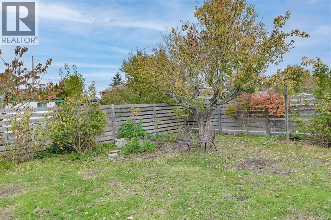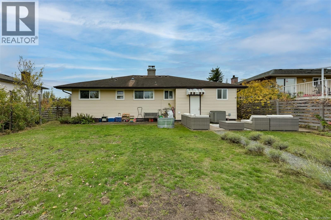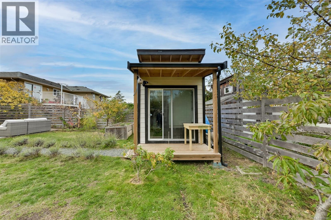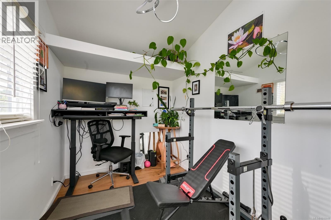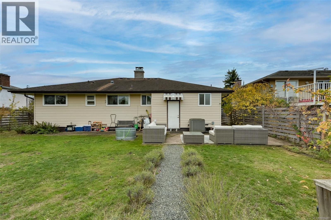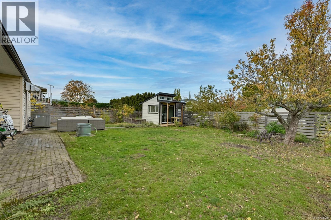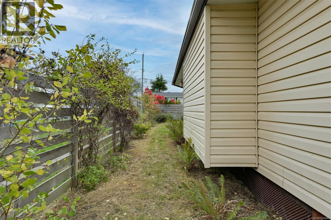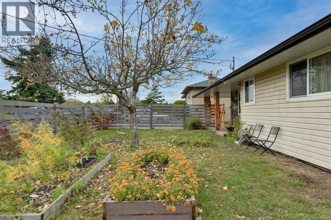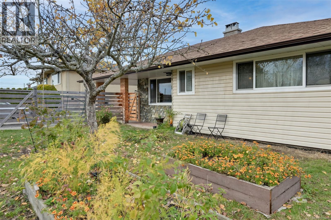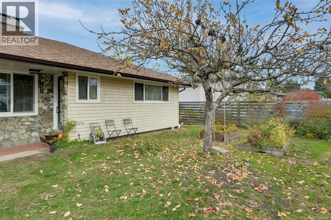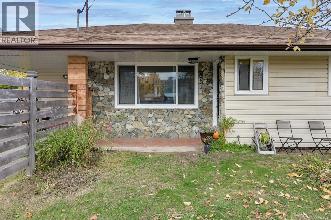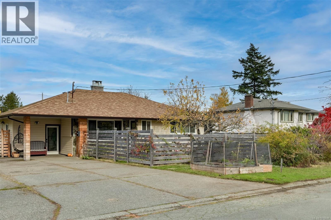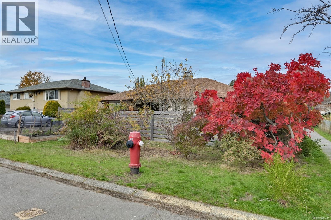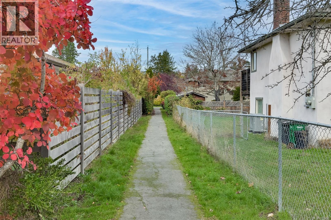1680 Sheridan Ave Saanich, British Columbia V8P 3B3
$999,900
This exceptional 3 bed/2 bath rancher is perfectly set in a coveted, quiet family-oriented location on a no-thru street. Enjoy the effortless lifestyle of single-level living complemented by hardwood floors & a wood fp in the living room. Both bathrooms are recently updated, there’s a new hot water tank and the efficient heat pump provides year round comfort. Enjoy the new, detached studio in the backyard, a versatile space for a quiet home office, art or fitness studio or a private guest retreat. There's also great garden potential, with a large, sunny yard to design your perfect outdoor oasis. Dream location for families, just a few blocks from parks (Onyx, Horner) and extensive nature trails (UVIC Chip Trail and Mystic Vale.) Daily errands are a breeze with shopping, restaurants and amenities at Shelbourne Plaza, Tuscany Village and the new University Heights Mall within minutes by foot. With updated windows and wheelchair-accessible features, this home is ready for you to move in! (id:46156)
Open House
This property has open houses!
1:00 pm
Ends at:3:00 pm
1:00 pm
Ends at:3:00 pm
Property Details
| MLS® Number | 1018449 |
| Property Type | Single Family |
| Neigbourhood | Mt Tolmie |
| Features | Central Location, Cul-de-sac, Level Lot, Private Setting, Other, Rectangular |
| Parking Space Total | 4 |
| Plan | Vip10435 |
| Structure | Patio(s) |
Building
| Bathroom Total | 2 |
| Bedrooms Total | 3 |
| Constructed Date | 1958 |
| Cooling Type | Central Air Conditioning |
| Fireplace Present | Yes |
| Fireplace Total | 1 |
| Heating Fuel | Electric, Wood |
| Heating Type | Forced Air, Heat Pump |
| Size Interior | 1,462 Ft2 |
| Total Finished Area | 1331 Sqft |
| Type | House |
Parking
| Stall |
Land
| Acreage | No |
| Size Irregular | 6615 |
| Size Total | 6615 Sqft |
| Size Total Text | 6615 Sqft |
| Zoning Type | Residential |
Rooms
| Level | Type | Length | Width | Dimensions |
|---|---|---|---|---|
| Main Level | Utility Room | 8 ft | 2 ft | 8 ft x 2 ft |
| Main Level | Studio | 11 ft | 8 ft | 11 ft x 8 ft |
| Main Level | Pantry | 4 ft | 2 ft | 4 ft x 2 ft |
| Main Level | Mud Room | 13 ft | 4 ft | 13 ft x 4 ft |
| Main Level | Utility Room | 11' x 5' | ||
| Main Level | Laundry Room | 12' x 6' | ||
| Main Level | Bathroom | 10 ft | 6 ft | 10 ft x 6 ft |
| Main Level | Bedroom | 10' x 8' | ||
| Main Level | Bedroom | 12' x 9' | ||
| Main Level | Bathroom | 8 ft | 5 ft | 8 ft x 5 ft |
| Main Level | Primary Bedroom | 10 ft | Measurements not available x 10 ft | |
| Main Level | Kitchen | 11' x 10' | ||
| Main Level | Dining Room | 9' x 8' | ||
| Main Level | Living Room | 18' x 12' | ||
| Main Level | Patio | 22' x 7' | ||
| Main Level | Patio | 20 ft | Measurements not available x 20 ft | |
| Main Level | Entrance | 6' x 4' |
https://www.realtor.ca/real-estate/29054717/1680-sheridan-ave-saanich-mt-tolmie


