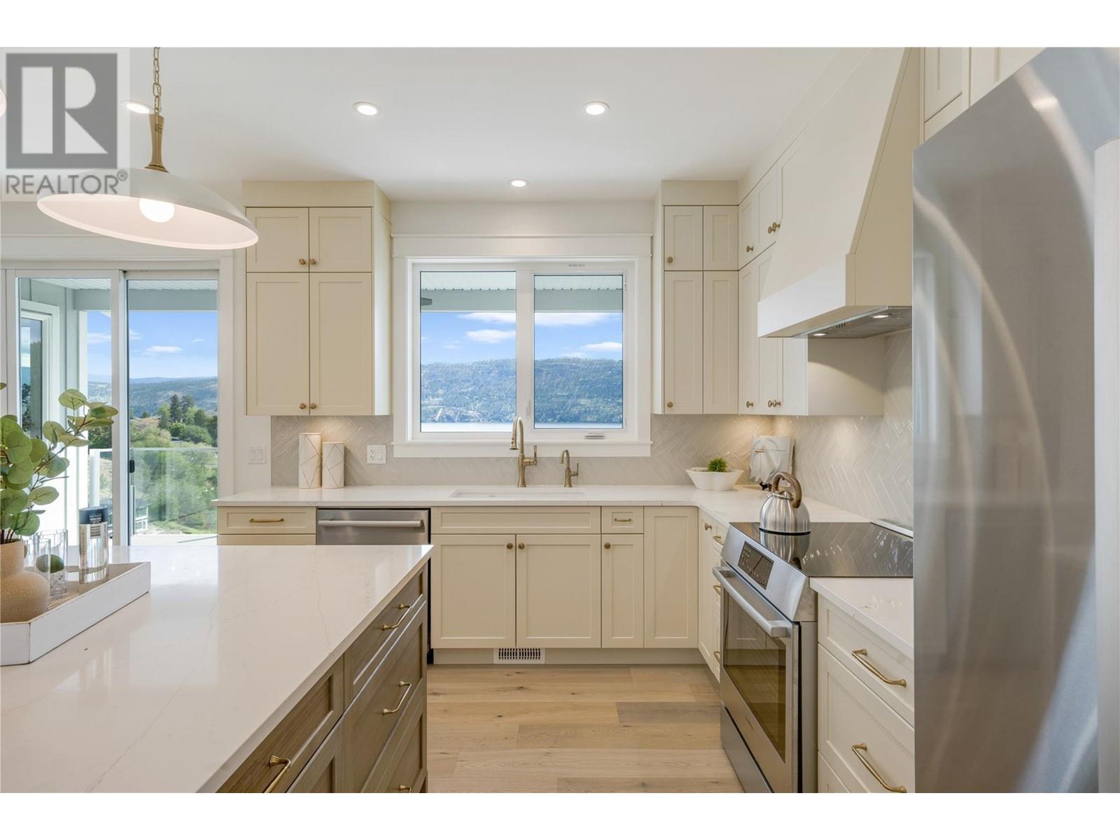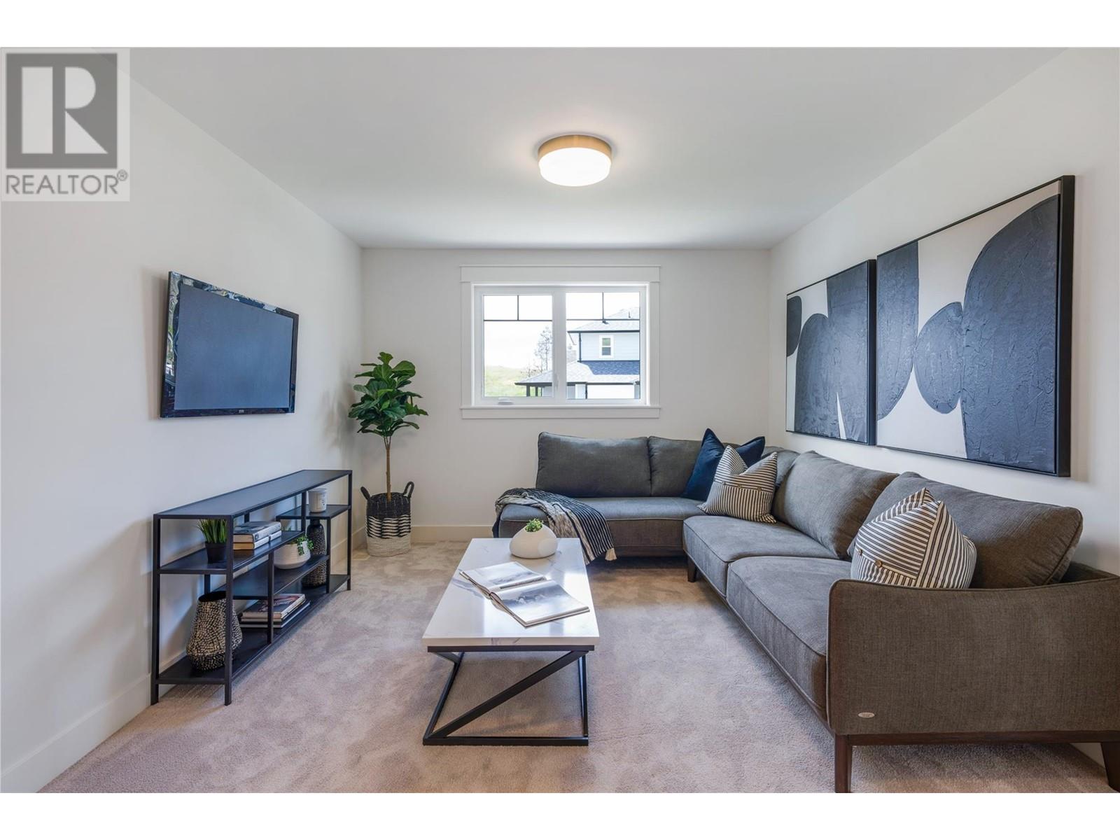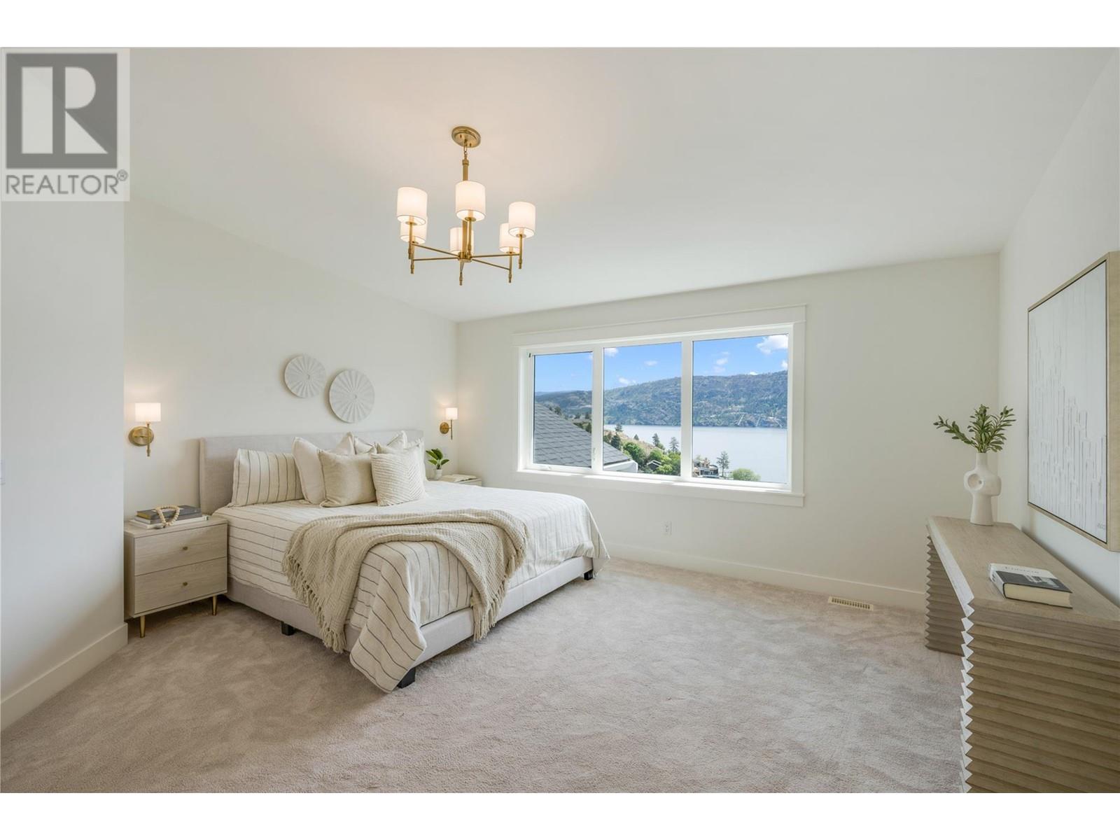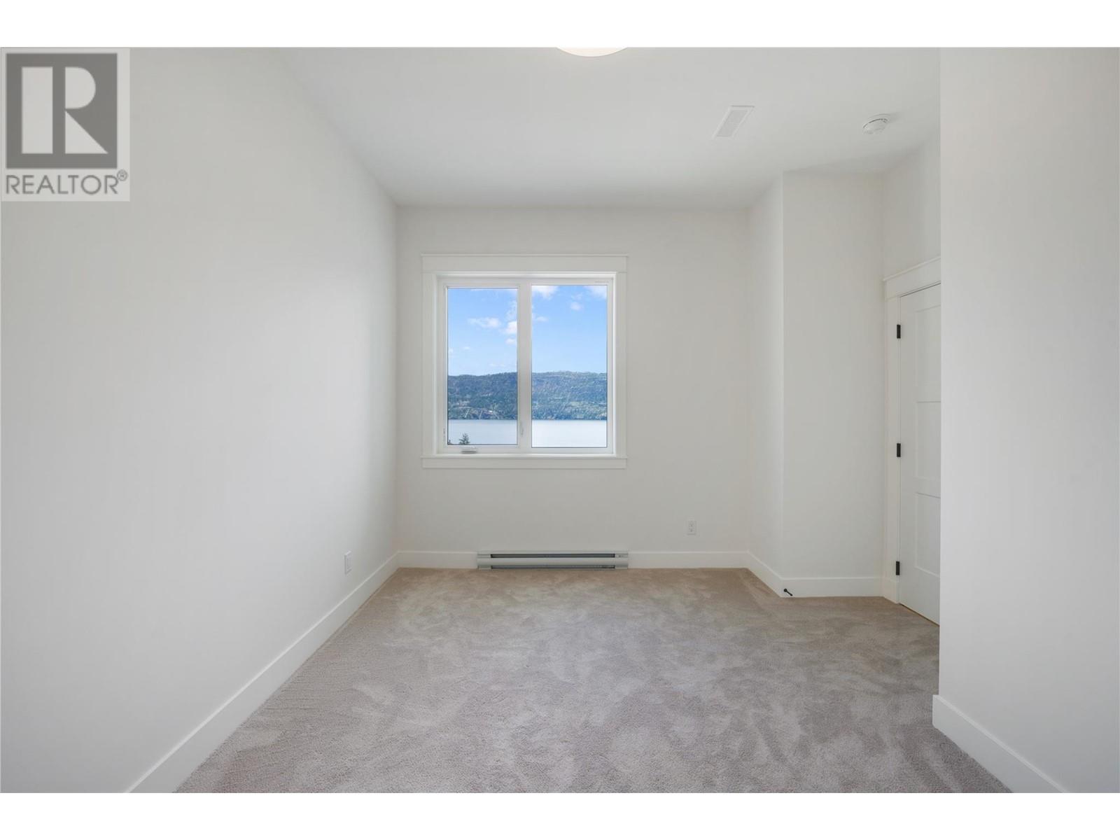5 Bedroom
5 Bathroom
3,926 ft2
Split Level Entry
Central Air Conditioning
Forced Air
Landscaped
$1,799,999
Experience breathtaking lake views from this brand-new luxury home with a legal suite in Traders Cove! Custom-built, this 5-bedroom, 4.5-bath + den home offers the perfect family floor plan with lake views from every level! Set on a landscaped 0.36-acre lot, the main floor features open-concept living with vaulted ceilings, a gas fireplace, hardwood floors & expansive windows that perfectly frame the ever-changing beauty of Okanagan Lake below! The modern kitchen includes lake views, quartz counters, an island, SS appliances & a walk-in pantry—the perfect spot to gather & entertain friends & family! Just off the kitchen & dining area, a spacious, covered sundeck invites effortless indoor-outdoor living! Completing the main floor is a lake-view office, a powder room & a laundry room that connects to the 2-car garage. Upstairs features 3 bedrooms, 2 baths + a bonus room, including a luxurious primary retreat with lake views, a walk-in closet + a spa-style ensuite with soaker tub, heated floors, dual vanities + oversized shower! The walkout lower level includes the legal 2-bed, 2-bath suite perfect for in-laws or rental income! Enjoy lake views, a full kitchen, vinyl plank floors, fireplace & backyard access. This home also has ample parking, a 2-zone HVAC, high-end plumbing/light fixtures, soundproofing, a new septic system & comes with new home warranty. Approx 15-min drive from Kelowna, settle into this tranquil lakeside community in time for summer! Fast possession possible! (id:46156)
Property Details
|
MLS® Number
|
10349247 |
|
Property Type
|
Single Family |
|
Neigbourhood
|
Westside Road |
|
Amenities Near By
|
Park, Recreation |
|
Features
|
Central Island |
|
Parking Space Total
|
2 |
|
View Type
|
Lake View, Mountain View, Valley View, View Of Water, View (panoramic) |
Building
|
Bathroom Total
|
5 |
|
Bedrooms Total
|
5 |
|
Appliances
|
Refrigerator, Dishwasher, Dryer, Range - Electric, Washer |
|
Architectural Style
|
Split Level Entry |
|
Basement Type
|
Full |
|
Constructed Date
|
2025 |
|
Construction Style Attachment
|
Detached |
|
Construction Style Split Level
|
Other |
|
Cooling Type
|
Central Air Conditioning |
|
Half Bath Total
|
1 |
|
Heating Type
|
Forced Air |
|
Roof Material
|
Asphalt Shingle |
|
Roof Style
|
Unknown |
|
Stories Total
|
3 |
|
Size Interior
|
3,926 Ft2 |
|
Type
|
House |
|
Utility Water
|
Community Water User's Utility, Private Utility, Community Water System |
Parking
Land
|
Acreage
|
No |
|
Fence Type
|
Chain Link |
|
Land Amenities
|
Park, Recreation |
|
Landscape Features
|
Landscaped |
|
Sewer
|
Septic Tank |
|
Size Irregular
|
0.36 |
|
Size Total
|
0.36 Ac|under 1 Acre |
|
Size Total Text
|
0.36 Ac|under 1 Acre |
|
Zoning Type
|
Residential |
Rooms
| Level |
Type |
Length |
Width |
Dimensions |
|
Second Level |
Bedroom |
|
|
9'10'' x 14'3'' |
|
Second Level |
4pc Bathroom |
|
|
9'5'' x 4'10'' |
|
Second Level |
Bedroom |
|
|
13'3'' x 9'10'' |
|
Second Level |
Other |
|
|
17'9'' x 11'2'' |
|
Second Level |
5pc Ensuite Bath |
|
|
5'11'' x 15'11'' |
|
Second Level |
Primary Bedroom |
|
|
15'10'' x 15'11'' |
|
Lower Level |
Utility Room |
|
|
11'9'' x 6'10'' |
|
Main Level |
Laundry Room |
|
|
12' x 7'7'' |
|
Main Level |
2pc Bathroom |
|
|
4'11'' x 7'6'' |
|
Main Level |
Den |
|
|
14'3'' x 9'9'' |
|
Main Level |
Living Room |
|
|
2' x 19'3'' |
|
Main Level |
Dining Room |
|
|
14'3'' x 11'7'' |
|
Main Level |
Kitchen |
|
|
14'2'' x 11'2'' |
|
Additional Accommodation |
Full Bathroom |
|
|
9'7'' x 7'5'' |
|
Additional Accommodation |
Bedroom |
|
|
9'6'' x 13'10'' |
|
Additional Accommodation |
Living Room |
|
|
18'5'' x 19'3'' |
|
Additional Accommodation |
Kitchen |
|
|
11'9'' x 10'6'' |
|
Additional Accommodation |
Full Bathroom |
|
|
9'5'' x 6'9'' |
|
Additional Accommodation |
Bedroom |
|
|
9'11'' x 11'11'' |
https://www.realtor.ca/real-estate/28368984/169-traders-cove-road-west-kelowna-westside-road















































