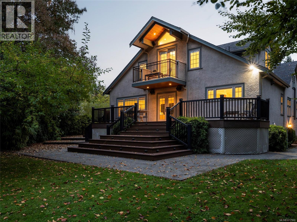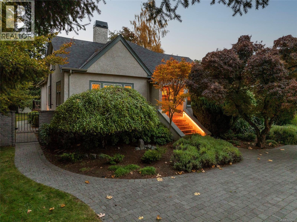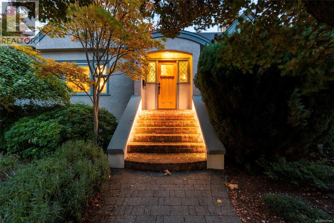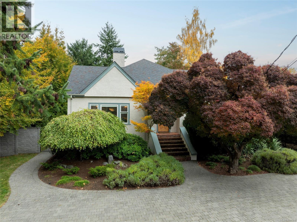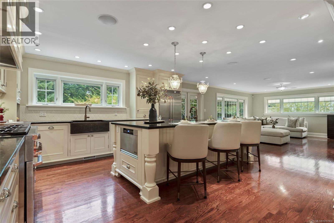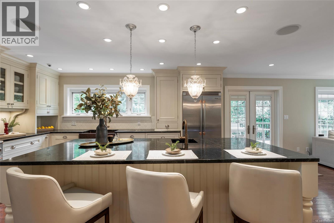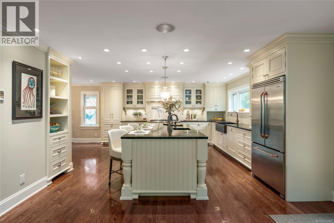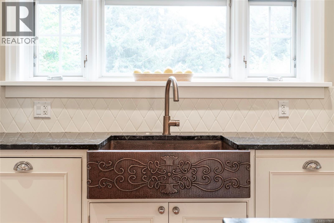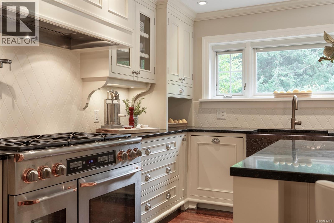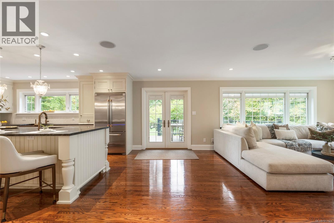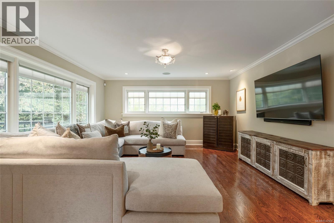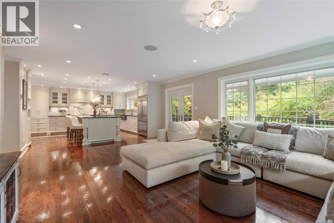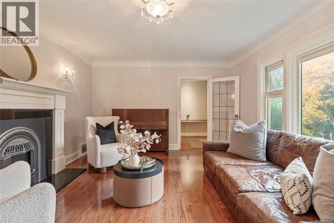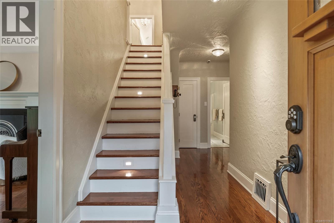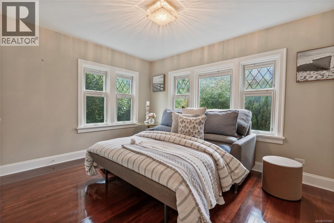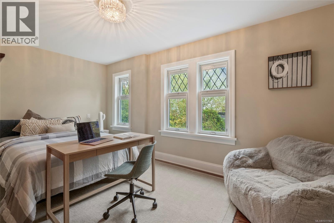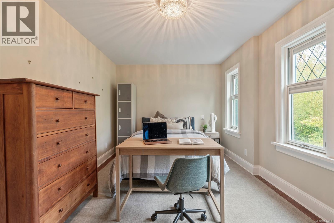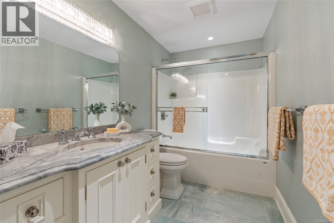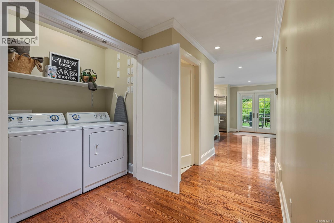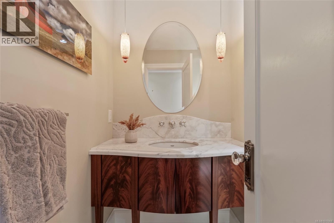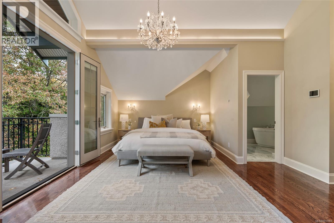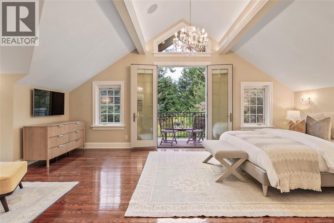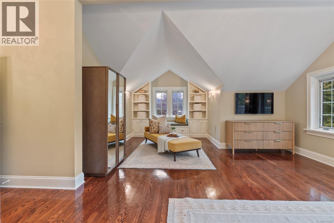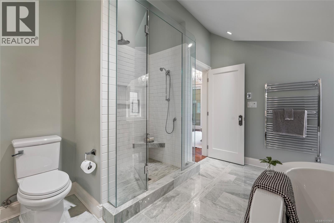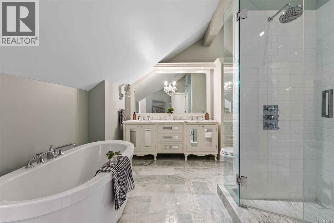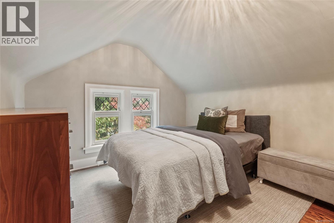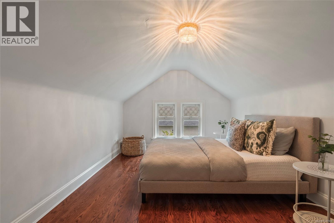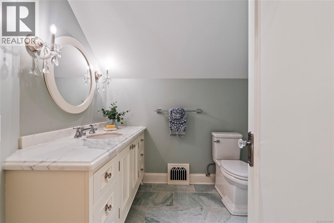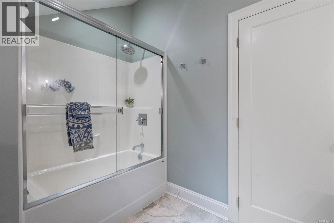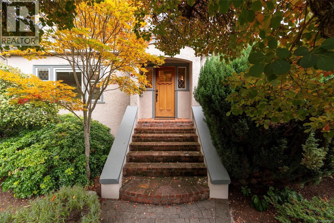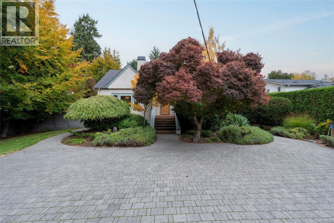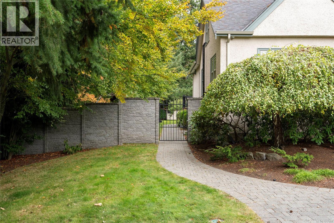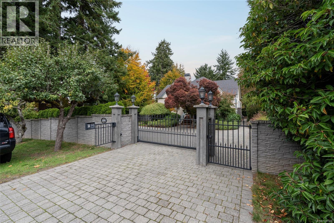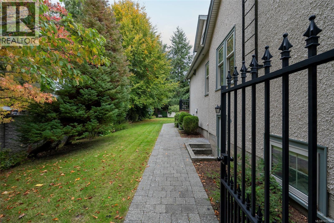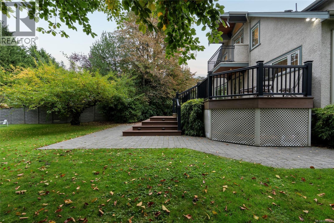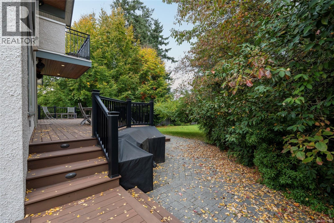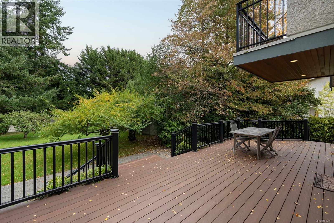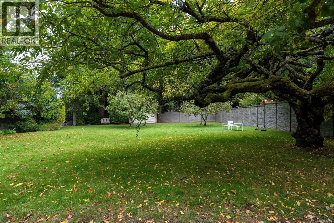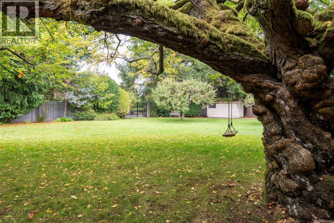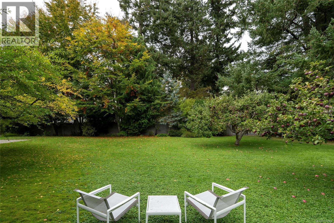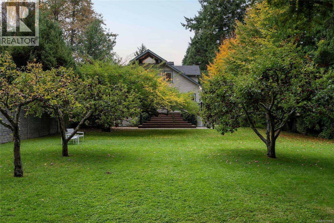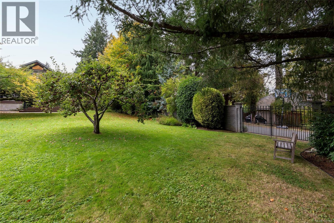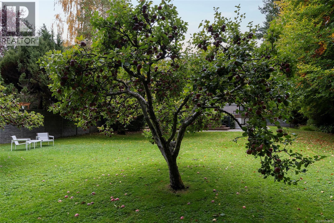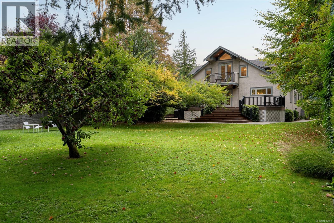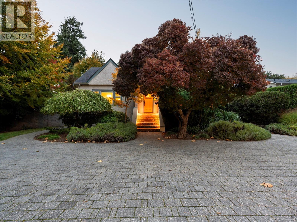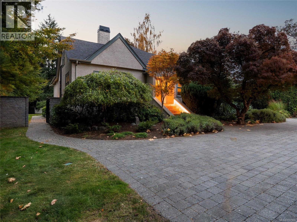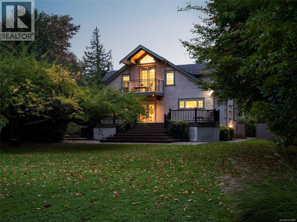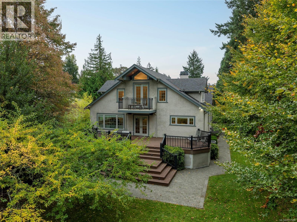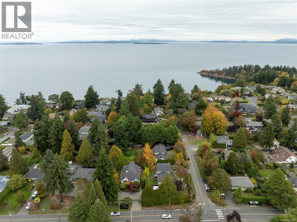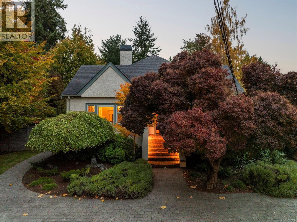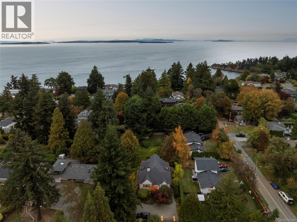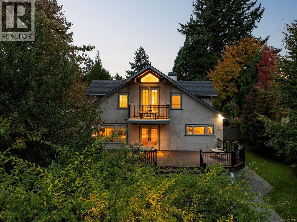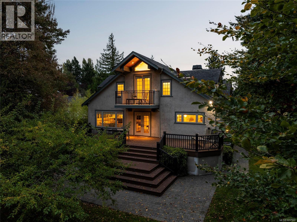5 Bedroom
4 Bathroom
4,747 ft2
Character
Fireplace
Air Conditioned, Central Air Conditioning, Fully Air Conditioned
Forced Air, Heat Pump
$2,149,000
Prepare to be impressed by this exquisitely renovated 5-bedroom, 4-bath executive residence on a sprawling 17,460-square-foot lot just steps from Mt. Doug Park. The chef’s kitchen is a true showpiece, featuring high-end Dacor appliances, granite countertops, fine cabinetry, and an oversized island perfect for family and friends to gather around. French doors open to a vast, sun-drenched deck overlooking a private backyard surrounded by mature trees and lush gardens including a fantastic outdoor kitchen. The expansive primary suite captures stunning views of Mt. Doug and offers a spa-inspired ensuite with dual sinks, a freestanding tub, and a walk-in shower. Thoughtful sanctuaries throughout the home and yard create a sense of warmth and character, while the flexible lower level offers ample space for recreation, work, or guests. Walk to nearby beaches and enjoy the serenity of this exceptional property — a perfect blend of sophistication, comfort, and natural beauty. (id:46156)
Property Details
|
MLS® Number
|
1017968 |
|
Property Type
|
Single Family |
|
Neigbourhood
|
Gordon Head |
|
Features
|
Level Lot, Private Setting, Corner Site, Partially Cleared, Other, Rectangular |
|
Parking Space Total
|
3 |
|
Plan
|
Vip27161 |
|
View Type
|
Mountain View |
Building
|
Bathroom Total
|
4 |
|
Bedrooms Total
|
5 |
|
Appliances
|
Dishwasher, Refrigerator, Stove, Washer, Dryer |
|
Architectural Style
|
Character |
|
Constructed Date
|
1944 |
|
Cooling Type
|
Air Conditioned, Central Air Conditioning, Fully Air Conditioned |
|
Fireplace Present
|
Yes |
|
Fireplace Total
|
1 |
|
Heating Fuel
|
Natural Gas |
|
Heating Type
|
Forced Air, Heat Pump |
|
Size Interior
|
4,747 Ft2 |
|
Total Finished Area
|
3949 Sqft |
|
Type
|
House |
Land
|
Acreage
|
No |
|
Size Irregular
|
17460 |
|
Size Total
|
17460 Sqft |
|
Size Total Text
|
17460 Sqft |
|
Zoning Type
|
Residential |
Rooms
| Level |
Type |
Length |
Width |
Dimensions |
|
Second Level |
Bedroom |
18 ft |
11 ft |
18 ft x 11 ft |
|
Second Level |
Bedroom |
15 ft |
11 ft |
15 ft x 11 ft |
|
Second Level |
Bathroom |
|
|
4-Piece |
|
Second Level |
Primary Bedroom |
28 ft |
21 ft |
28 ft x 21 ft |
|
Second Level |
Ensuite |
|
|
5-Piece |
|
Lower Level |
Storage |
6 ft |
3 ft |
6 ft x 3 ft |
|
Lower Level |
Unfinished Room |
16 ft |
20 ft |
16 ft x 20 ft |
|
Lower Level |
Unfinished Room |
21 ft |
20 ft |
21 ft x 20 ft |
|
Lower Level |
Storage |
20 ft |
10 ft |
20 ft x 10 ft |
|
Lower Level |
Storage |
17 ft |
12 ft |
17 ft x 12 ft |
|
Lower Level |
Recreation Room |
17 ft |
23 ft |
17 ft x 23 ft |
|
Main Level |
Entrance |
7 ft |
10 ft |
7 ft x 10 ft |
|
Main Level |
Living Room |
18 ft |
13 ft |
18 ft x 13 ft |
|
Main Level |
Dining Room |
11 ft |
17 ft |
11 ft x 17 ft |
|
Main Level |
Kitchen |
15 ft |
16 ft |
15 ft x 16 ft |
|
Main Level |
Family Room |
23 ft |
15 ft |
23 ft x 15 ft |
|
Main Level |
Bathroom |
|
|
2-Piece |
|
Main Level |
Bathroom |
|
|
4-Piece |
|
Main Level |
Bedroom |
10 ft |
16 ft |
10 ft x 16 ft |
|
Main Level |
Bedroom |
13 ft |
13 ft |
13 ft x 13 ft |
https://www.realtor.ca/real-estate/29016036/1690-ash-rd-saanich-gordon-head


