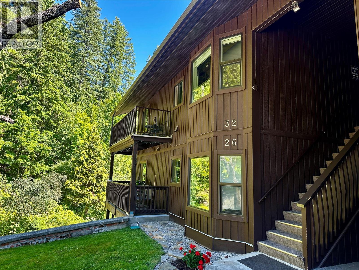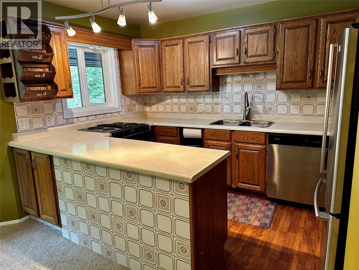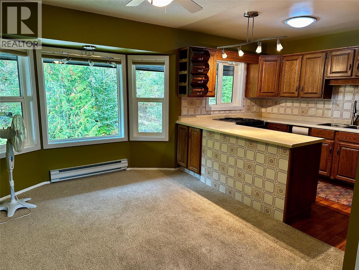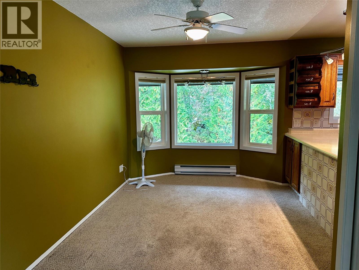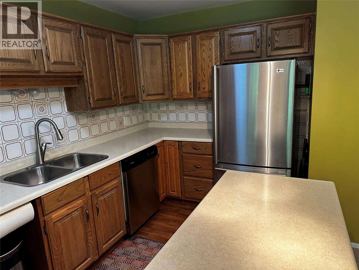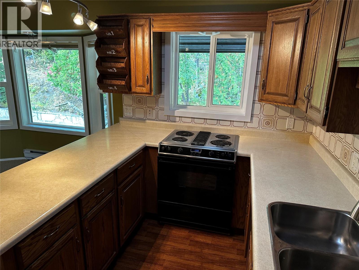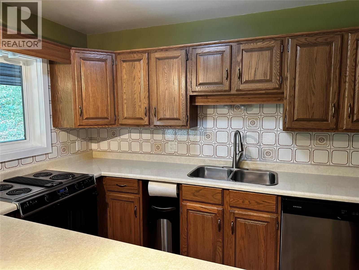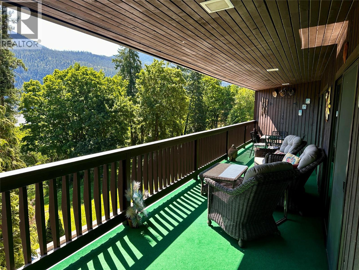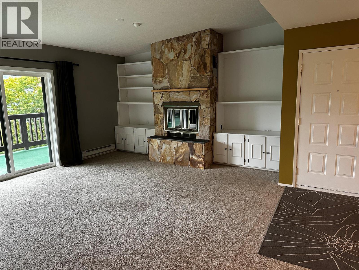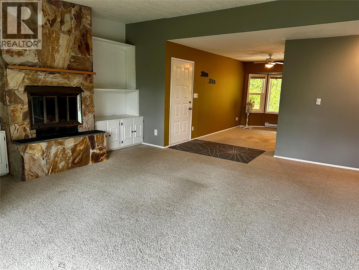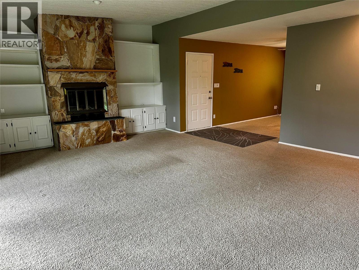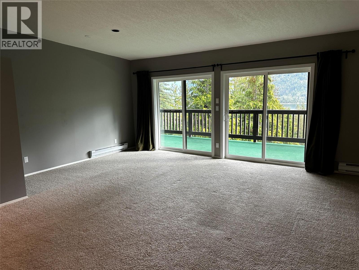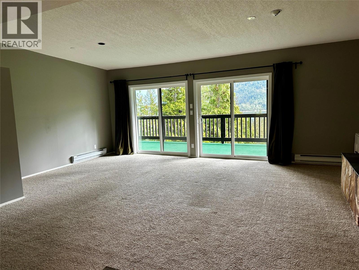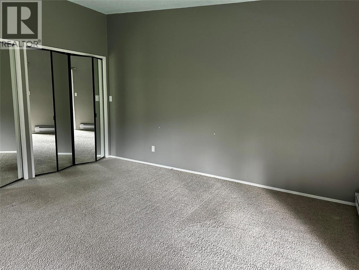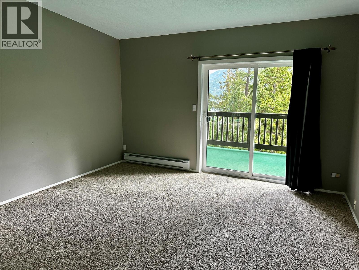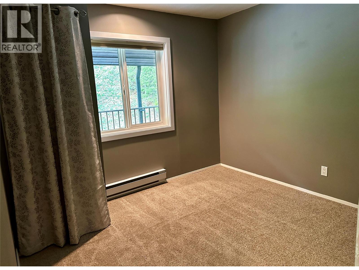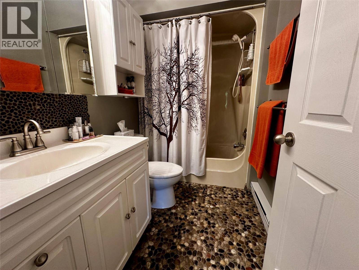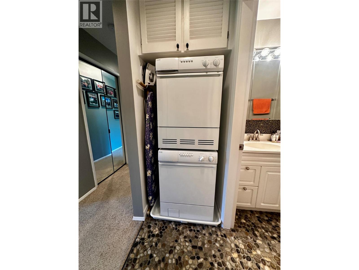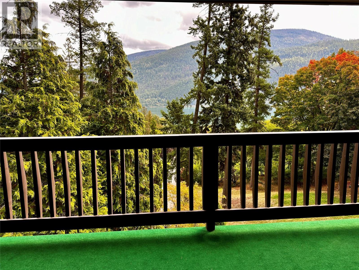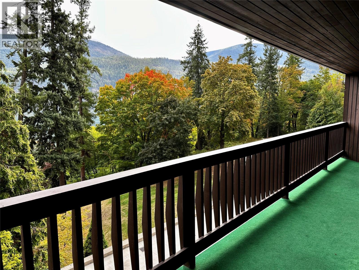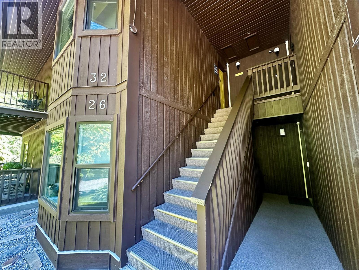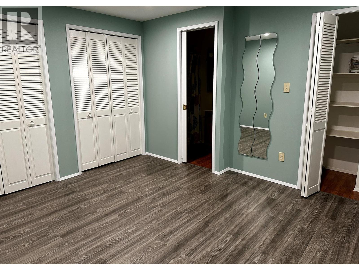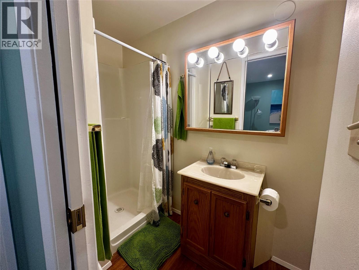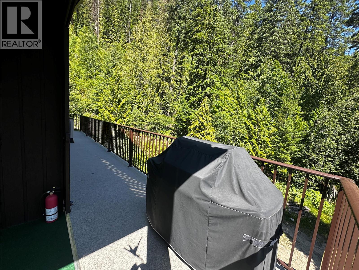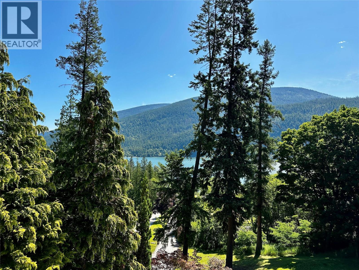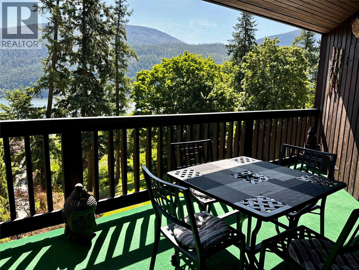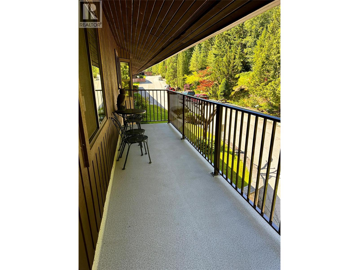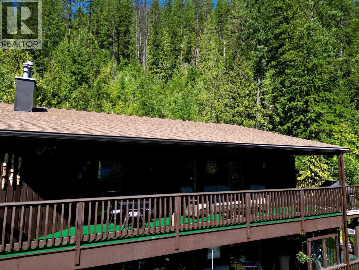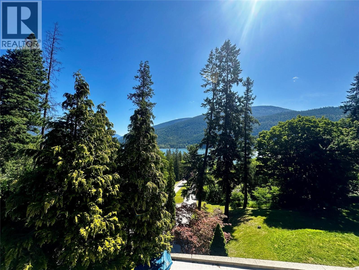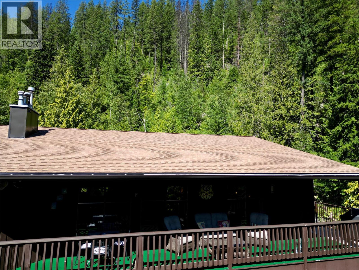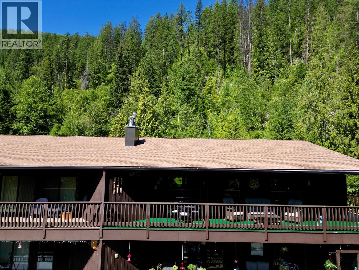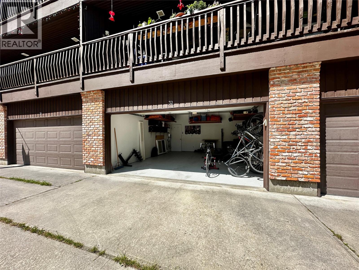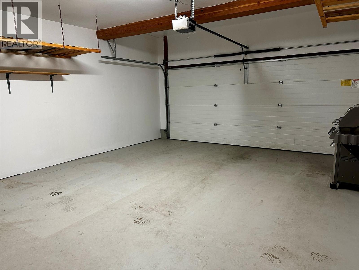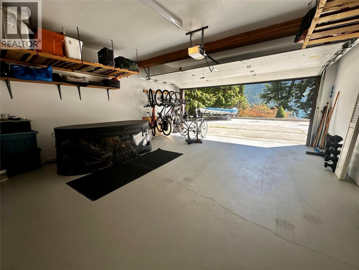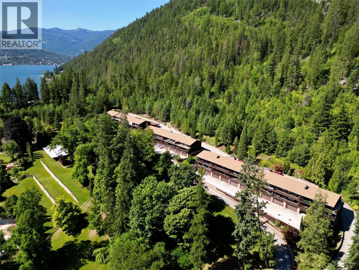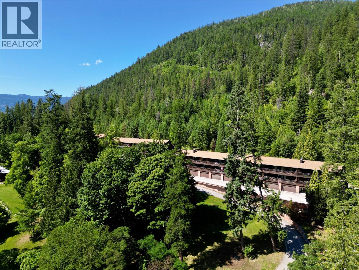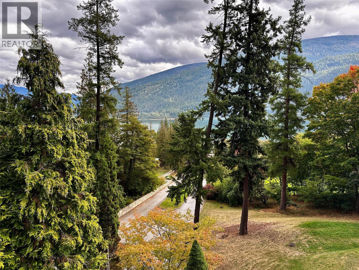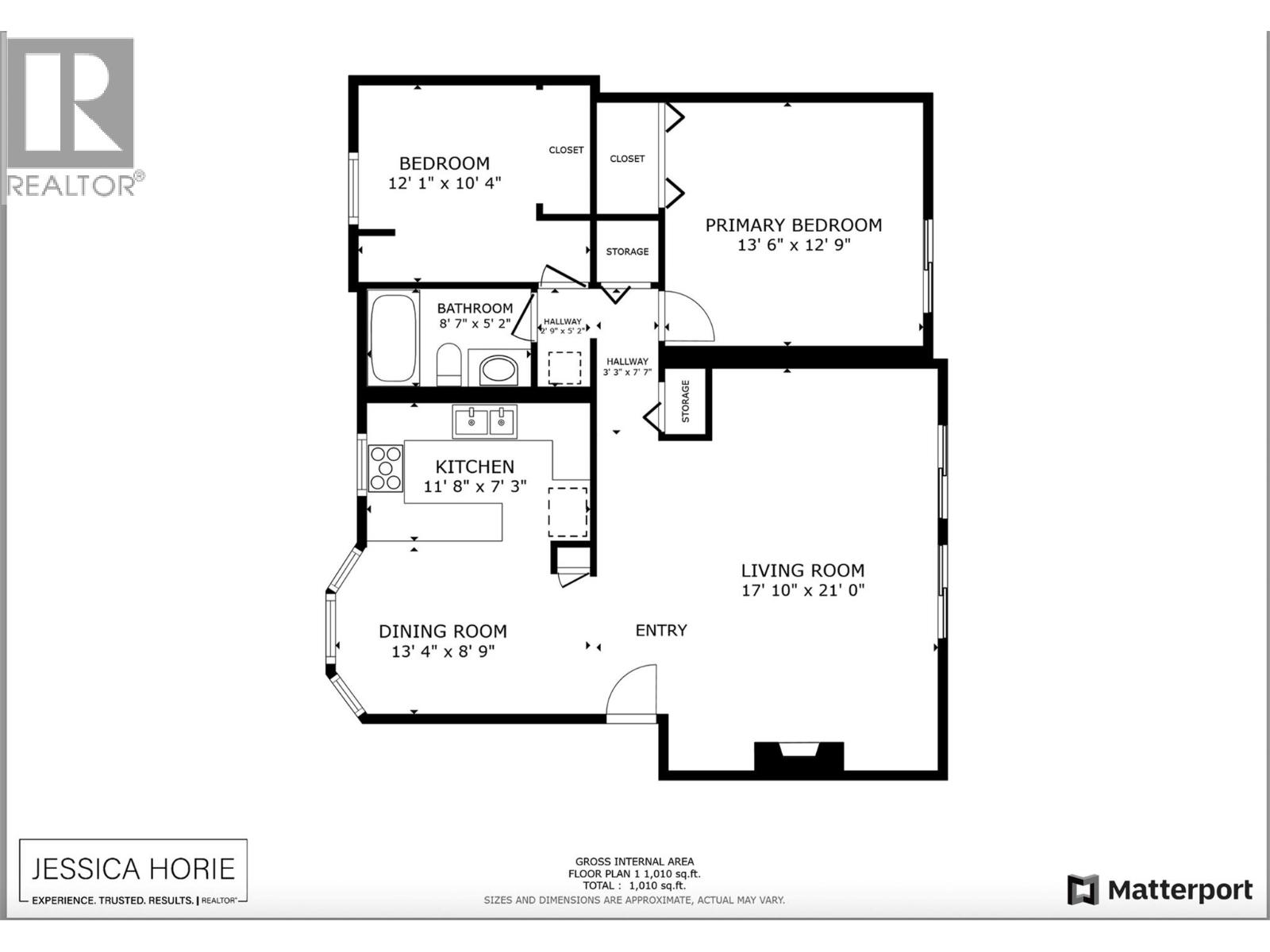1691 3a Highway Unit# 32 Nelson, British Columbia V1L 6J8
$435,000Maintenance, Insurance, Ground Maintenance, Property Management, Sewer
$567 Monthly
Maintenance, Insurance, Ground Maintenance, Property Management, Sewer
$567 MonthlyTop-Floor Corner Condo with Stunning Lake & Mountain Views at Blaylocks. Welcome to this bright and spacious 2-bedroom plus den condo in the sought-after Blaylocks development—where nature and convenience meet. This top-floor corner unit offers an open-concept layout with seamless flow and an abundance of natural light. Step out onto the wraparound covered balcony and enjoy panoramic lake and mountain vistas—perfect for morning coffee or evening entertaining. Inside, you’ll find thoughtful design features like in-suite laundry, a unique riverstone bathroom floor, and a large primary bedroom with direct balcony access. On the lower level, a private 2-car garage provides excellent storage, and there’s a bonus den/bedroom with its own full ensuite bath—ideal for guests, a home office, or a hobby space. This home offers the best of both worlds: surrounded by nature yet only minutes to downtown Nelson’s shops, restaurants, and amenities. With generous indoor and outdoor living spaces, this is a rare opportunity for relaxed Kootenay living in a well-managed community. Available for immediate possession, move right in! (id:46156)
Property Details
| MLS® Number | 10355329 |
| Property Type | Single Family |
| Neigbourhood | North Nelson to Kokanee Creek |
| Community Name | Blaylocks |
| Community Features | Pet Restrictions, Pets Allowed With Restrictions |
| Features | Balcony |
| Parking Space Total | 2 |
| View Type | Lake View, Mountain View, View (panoramic) |
Building
| Bathroom Total | 2 |
| Bedrooms Total | 3 |
| Architectural Style | Other |
| Constructed Date | 1982 |
| Fireplace Fuel | Gas |
| Fireplace Present | Yes |
| Fireplace Total | 1 |
| Fireplace Type | Unknown |
| Heating Fuel | Electric |
| Heating Type | Baseboard Heaters |
| Stories Total | 2 |
| Size Interior | 1,271 Ft2 |
| Type | Apartment |
| Utility Water | Community Water User's Utility |
Parking
| Attached Garage | 2 |
Land
| Acreage | No |
| Sewer | Septic Tank |
| Size Total Text | Under 1 Acre |
Rooms
| Level | Type | Length | Width | Dimensions |
|---|---|---|---|---|
| Lower Level | Full Ensuite Bathroom | Measurements not available | ||
| Lower Level | Bedroom | 10'5'' x 12' | ||
| Main Level | Bedroom | 12'1'' x 10'4'' | ||
| Main Level | Primary Bedroom | 13'6'' x 12'9'' | ||
| Main Level | Full Bathroom | Measurements not available | ||
| Main Level | Dining Room | 13'4'' x 8'9'' | ||
| Main Level | Kitchen | 11'8'' x 7'3'' | ||
| Main Level | Living Room | 21' x 17'10'' |


