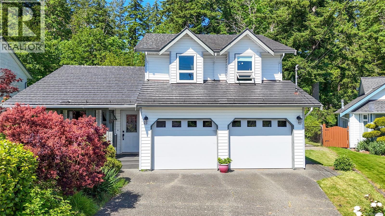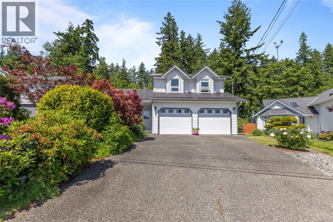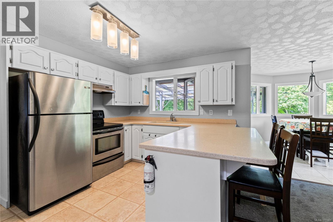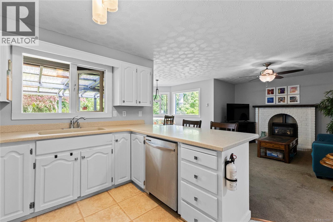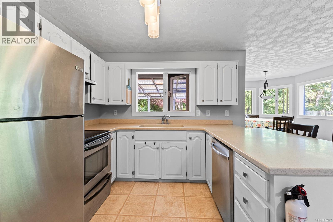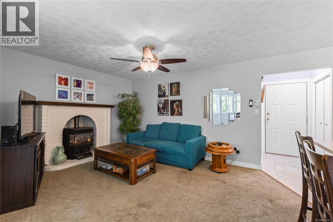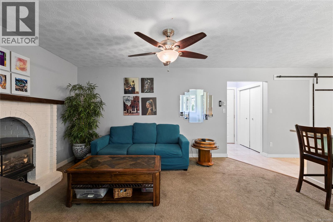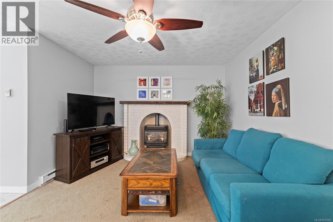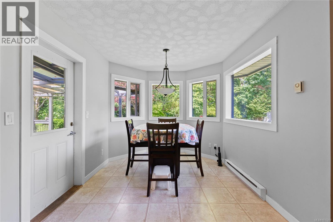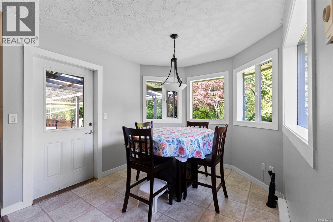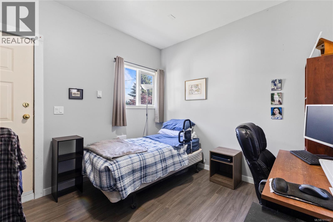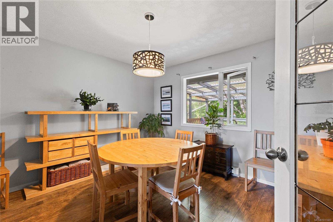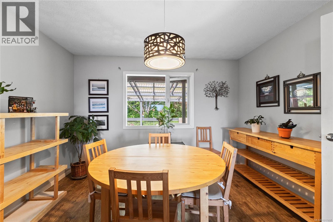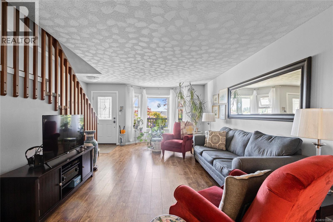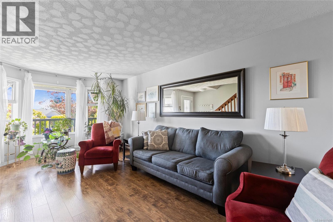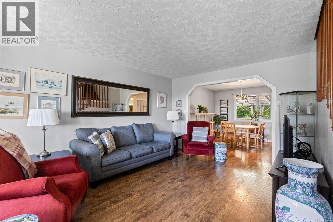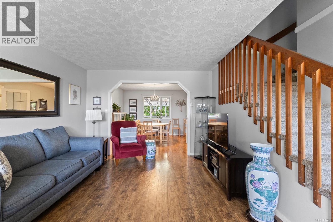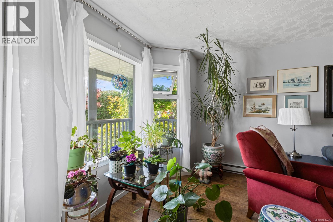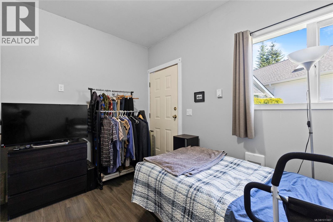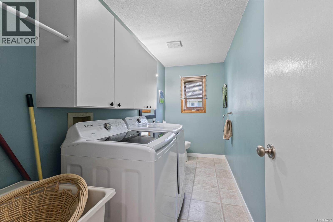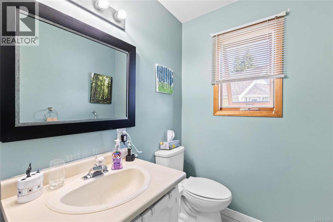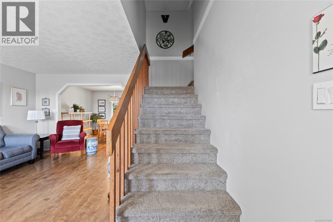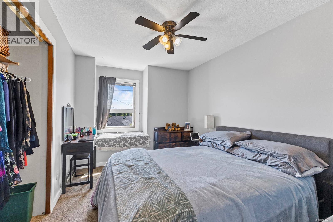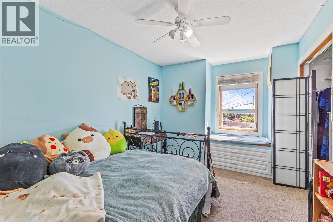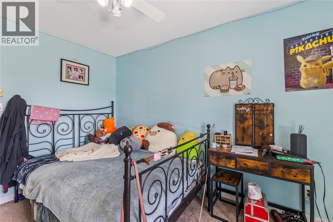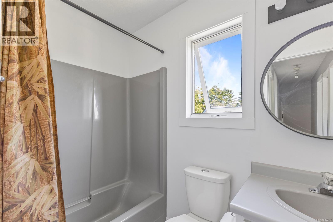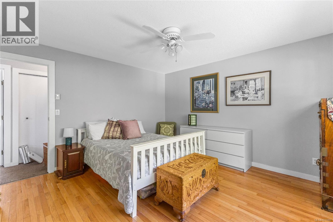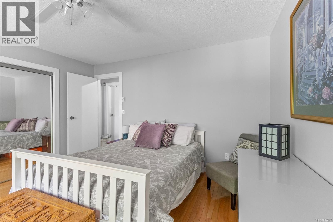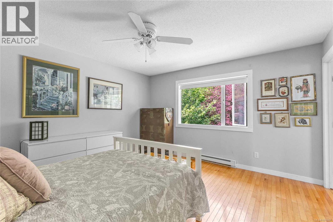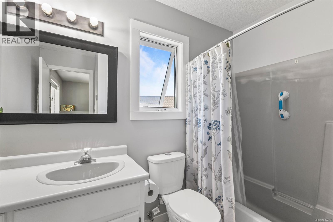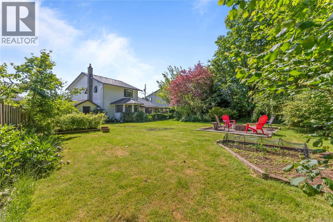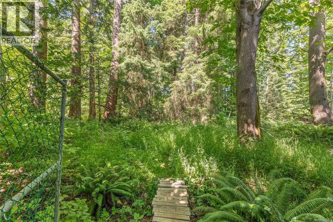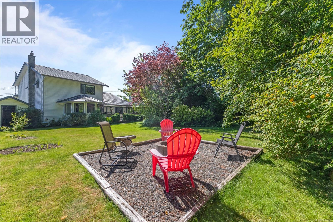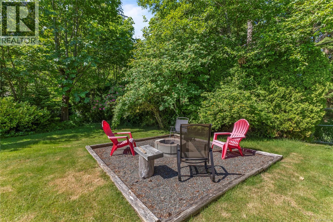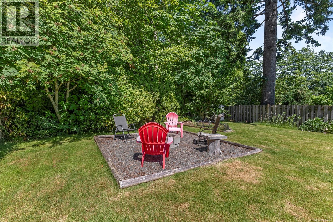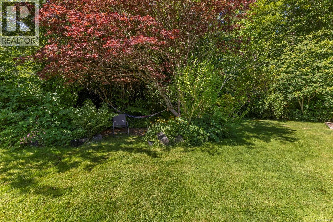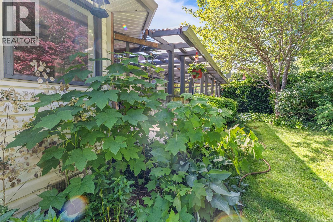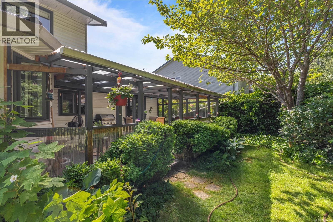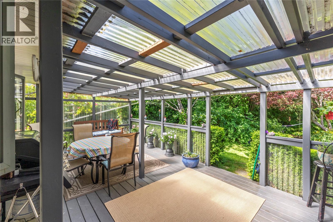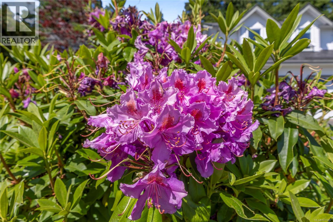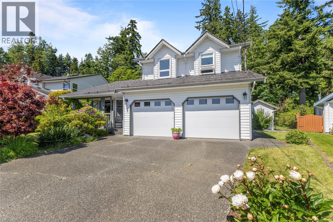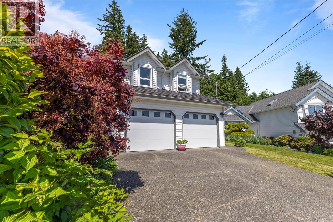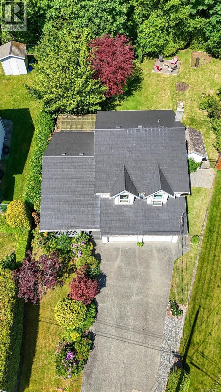4 Bedroom
3 Bathroom
1,901 ft2
Cape Cod
Fireplace
None
Baseboard Heaters
$794,700
Welcome to this charming Cape Cod–style two-storey home nestled on nearly ¼-acre, backing onto greenspace for added privacy. The backyard feels like your own private oasis with mature landscaping and an entertainment-sized covered deck perfect for gatherings or quiet evenings at home. Inside, you’ll find a bright and spacious layout with an open-concept kitchen, dining, and family room featuring a cozy gas fireplace, plus a separate living room and formal dining area. Upstairs offers three beautiful bedrooms, including a generous primary with a full ensuite. This home is move-in ready and thoughtfully maintained, with features like a built-in sprinkler system, built-in vacuum, 50-year metal roof shingles, and RV parking. Located in one of the most family-friendly neighbourhoods in town, you’re just steps from the Sportsplex, all levels of schools, and the beautiful Beaver Lodge Lands trail system. If privacy, space, and a welcoming atmosphere are what you’re after, this home has it all. (id:46156)
Property Details
|
MLS® Number
|
1017407 |
|
Property Type
|
Single Family |
|
Neigbourhood
|
Willow Point |
|
Features
|
Level Lot, Park Setting, Private Setting, Other, Pie |
|
Parking Space Total
|
4 |
|
Plan
|
Vip48374 |
|
Structure
|
Shed |
Building
|
Bathroom Total
|
3 |
|
Bedrooms Total
|
4 |
|
Architectural Style
|
Cape Cod |
|
Constructed Date
|
1990 |
|
Cooling Type
|
None |
|
Fireplace Present
|
Yes |
|
Fireplace Total
|
1 |
|
Heating Fuel
|
Electric |
|
Heating Type
|
Baseboard Heaters |
|
Size Interior
|
1,901 Ft2 |
|
Total Finished Area
|
1901 Sqft |
|
Type
|
House |
Land
|
Access Type
|
Road Access |
|
Acreage
|
No |
|
Size Irregular
|
9626 |
|
Size Total
|
9626 Sqft |
|
Size Total Text
|
9626 Sqft |
|
Zoning Description
|
R-1 |
|
Zoning Type
|
Residential |
Rooms
| Level |
Type |
Length |
Width |
Dimensions |
|
Second Level |
Bedroom |
|
|
9'2 x 11'4 |
|
Second Level |
Bathroom |
|
|
4-Piece |
|
Second Level |
Bedroom |
|
|
9'2 x 11'4 |
|
Second Level |
Ensuite |
|
|
4-Piece |
|
Second Level |
Primary Bedroom |
|
|
13'4 x 13'4 |
|
Main Level |
Bedroom |
|
|
10'5 x 11'3 |
|
Main Level |
Bathroom |
|
|
12'8 x 5'1 |
|
Main Level |
Family Room |
|
|
15'6 x 11'4 |
|
Main Level |
Living Room |
|
|
11'8 x 18'6 |
|
Main Level |
Dining Room |
|
|
11'8 x 11'4 |
|
Main Level |
Dining Nook |
|
10 ft |
Measurements not available x 10 ft |
|
Main Level |
Kitchen |
|
|
11'4 x 9'5 |
https://www.realtor.ca/real-estate/28986765/1692-meadowbrook-dr-campbell-river-willow-point


