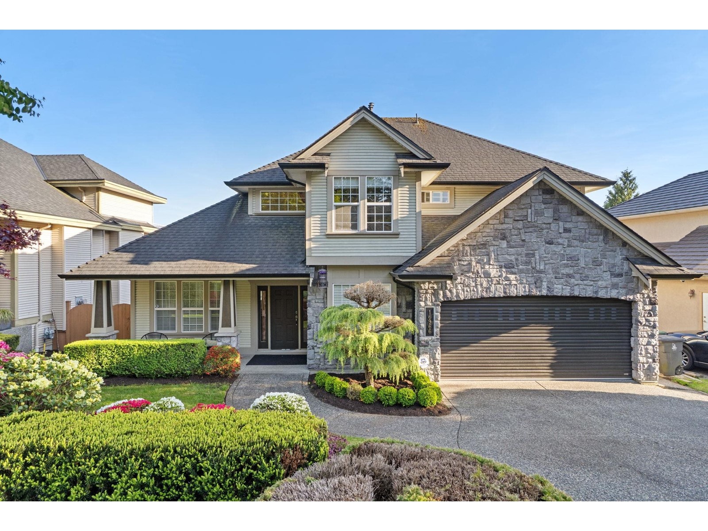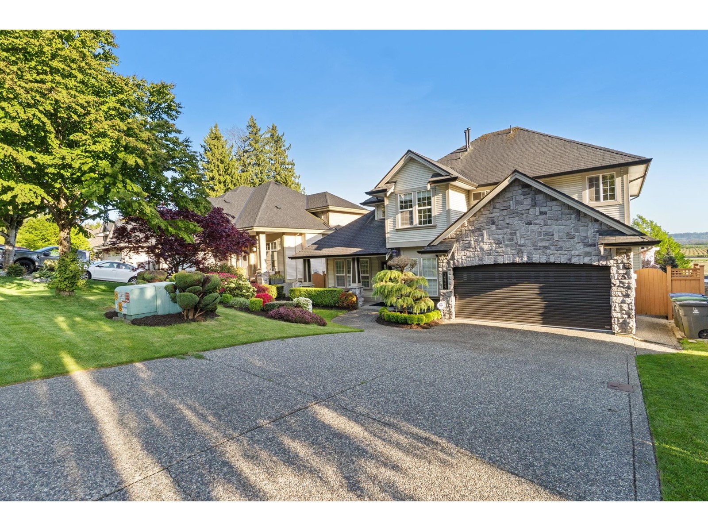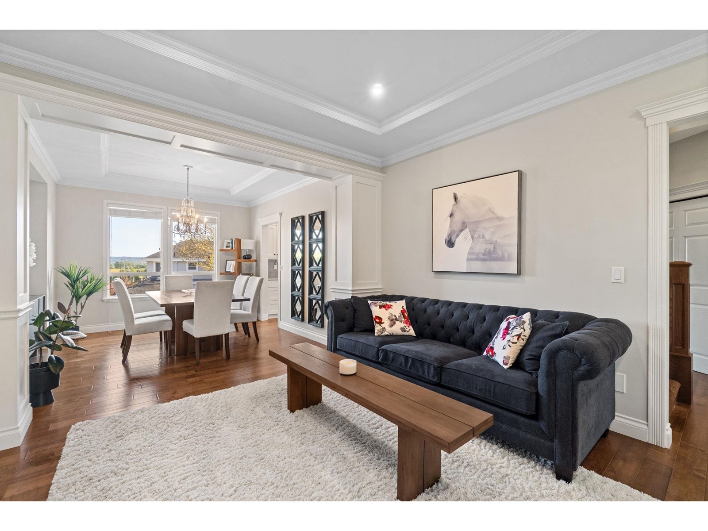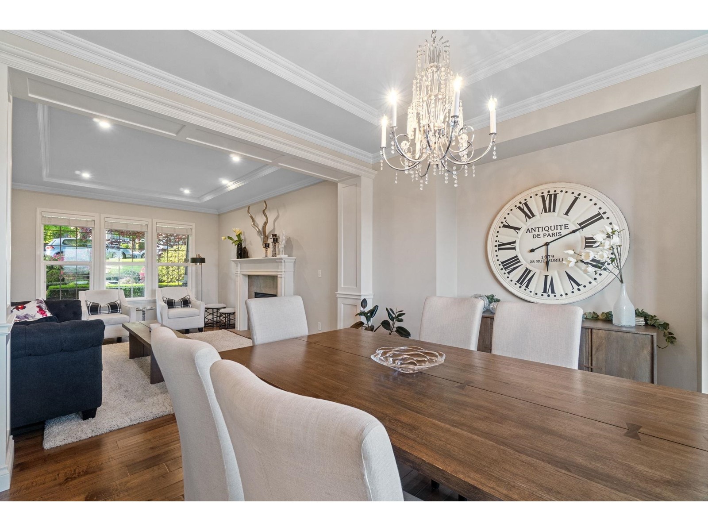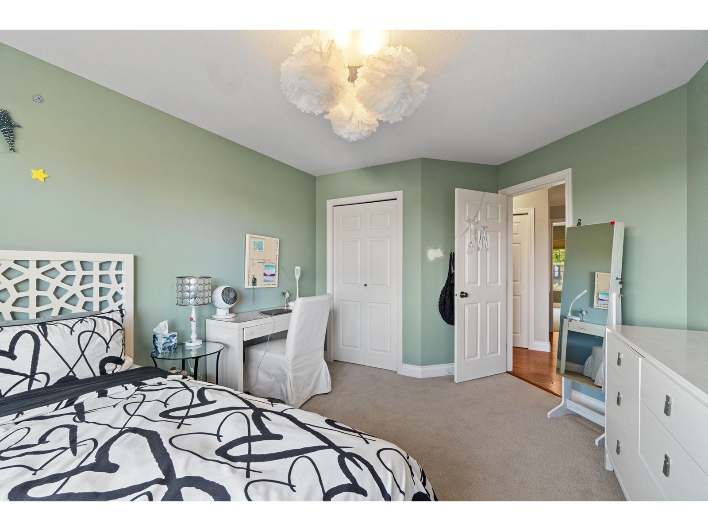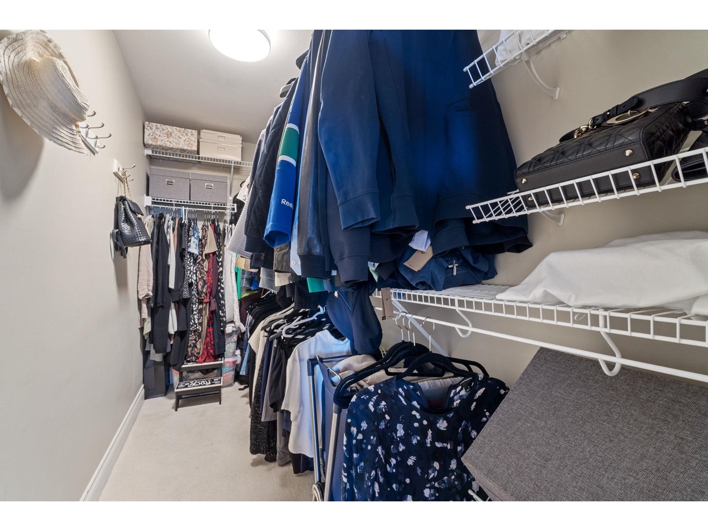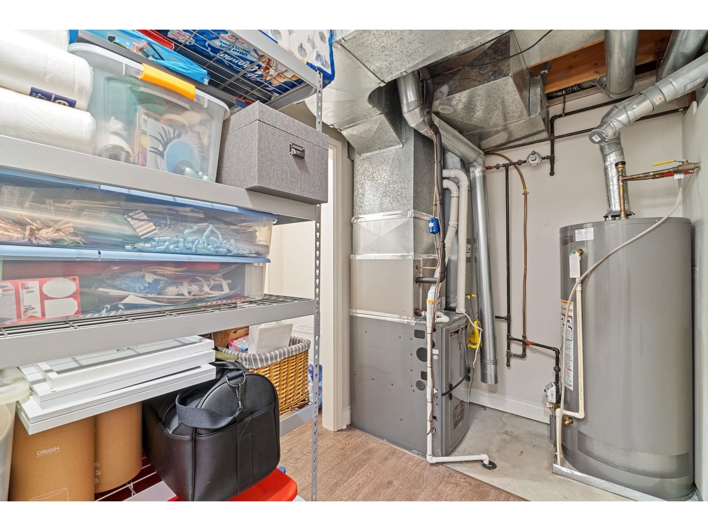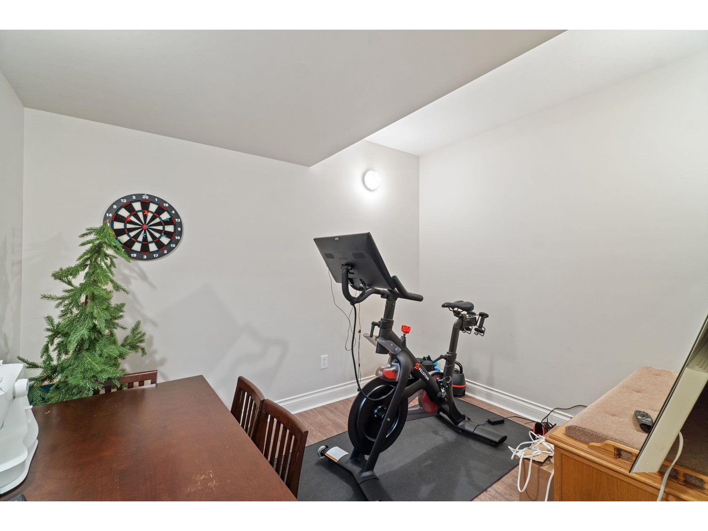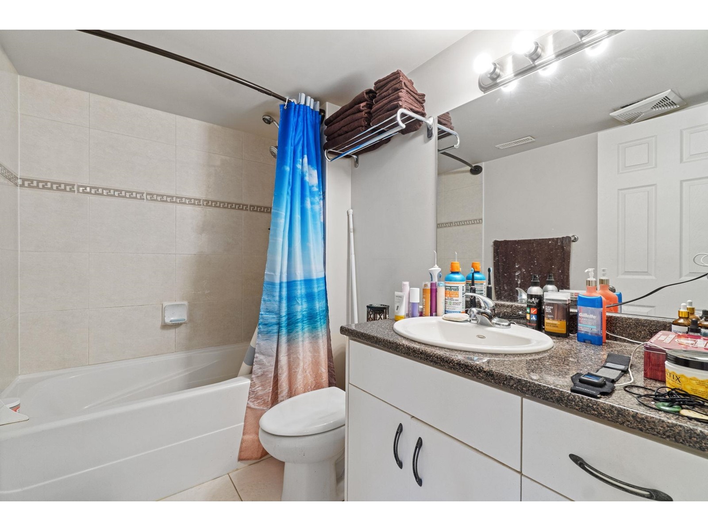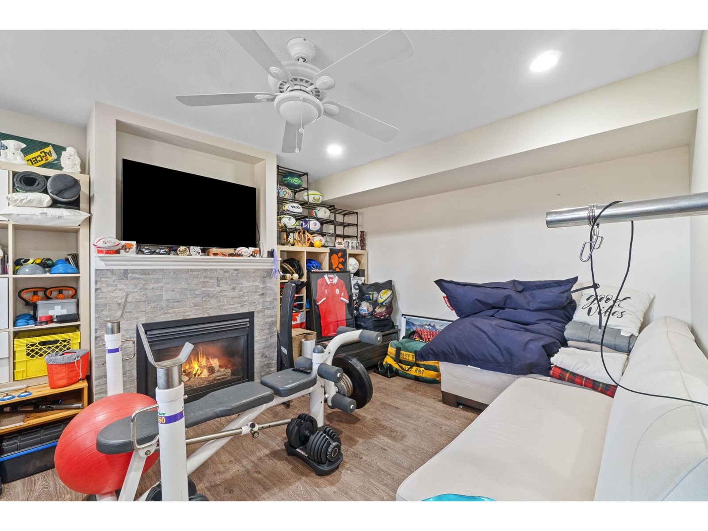5 Bedroom
4 Bathroom
3,534 ft2
2 Level, 3 Level
Fireplace
Air Conditioned
Forced Air
$1,999,000
Step into luxury in the highly sought-after Richardson Ridge neighborhood! This stunning 2-storey + basement home boasts 5 bed, 4 bath,+ Den & Office across 3,516 sq ft of thoughtfully designed space. The bright, open kitchen features granite countertops, stainless steel appliances, and a spacious island perfect for entertaining. Main level offers hand scraped engineered hardwood floors and a seamless flow to the formal living & dining areas. Retreat to the spacious primary suite complete with a spa-inspired ensuite featuring a freestanding air jet soaker tub and separate glass shower. Enjoy central A/C, a beautifully landscaped backyard, and a covered patio with valley views. Located on a quiet street, yet minutes from schools, shopping, parks, & amenities. This home checks all the boxes! (id:46156)
Open House
This property has open houses!
Starts at:
2:00 pm
Ends at:
4:00 pm
Property Details
|
MLS® Number
|
R2996362 |
|
Property Type
|
Single Family |
|
Parking Space Total
|
6 |
|
View Type
|
Valley View |
Building
|
Bathroom Total
|
4 |
|
Bedrooms Total
|
5 |
|
Age
|
27 Years |
|
Amenities
|
Air Conditioning |
|
Appliances
|
Washer, Dryer, Refrigerator, Stove, Dishwasher, Garage Door Opener, Jetted Tub |
|
Architectural Style
|
2 Level, 3 Level |
|
Basement Development
|
Finished |
|
Basement Type
|
Unknown (finished) |
|
Construction Style Attachment
|
Detached |
|
Cooling Type
|
Air Conditioned |
|
Fireplace Present
|
Yes |
|
Fireplace Total
|
3 |
|
Heating Fuel
|
Natural Gas |
|
Heating Type
|
Forced Air |
|
Size Interior
|
3,534 Ft2 |
|
Type
|
House |
|
Utility Water
|
Municipal Water |
Parking
Land
|
Acreage
|
No |
|
Sewer
|
Sanitary Sewer, Storm Sewer |
|
Size Irregular
|
6028 |
|
Size Total
|
6028 Sqft |
|
Size Total Text
|
6028 Sqft |
Utilities
|
Electricity
|
Available |
|
Natural Gas
|
Available |
|
Water
|
Available |
https://www.realtor.ca/real-estate/28236426/16966-friesian-drive-surrey


