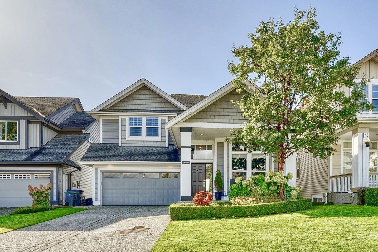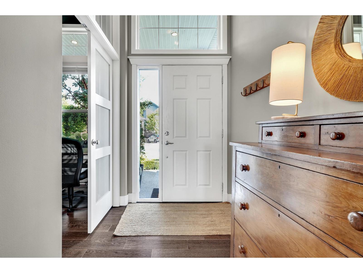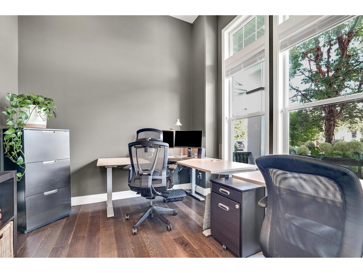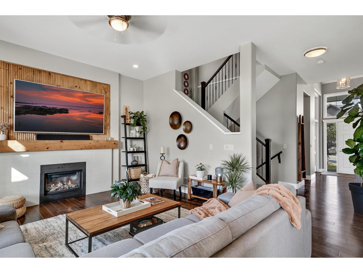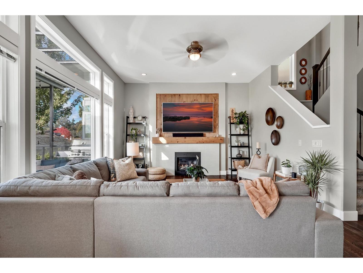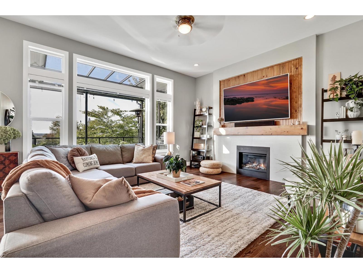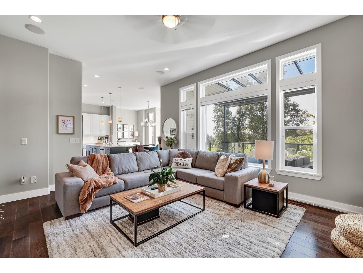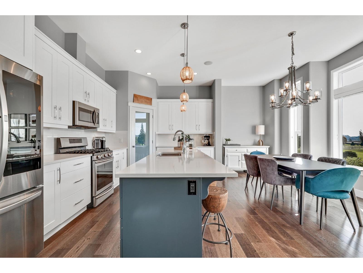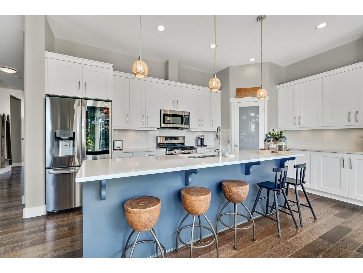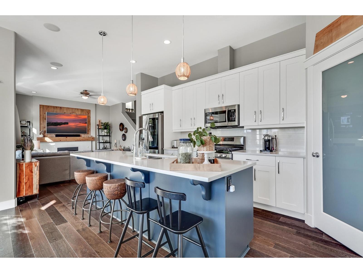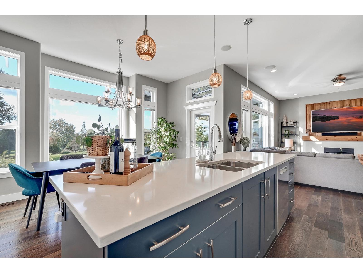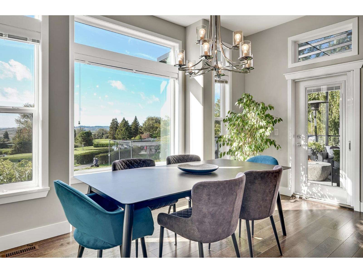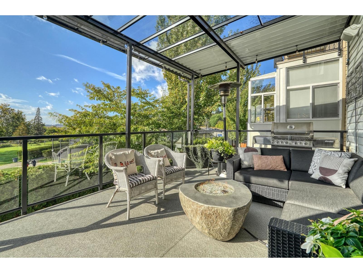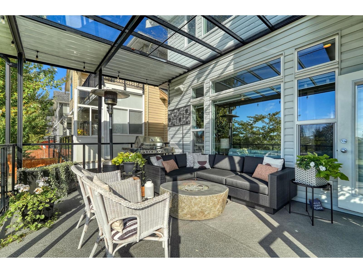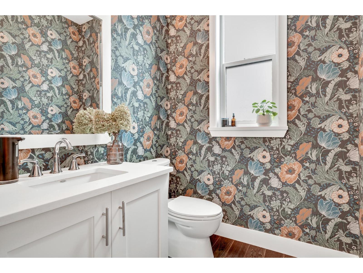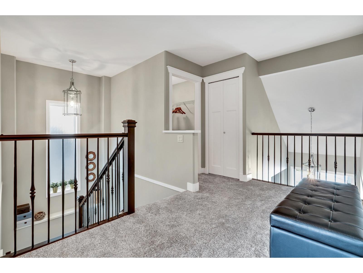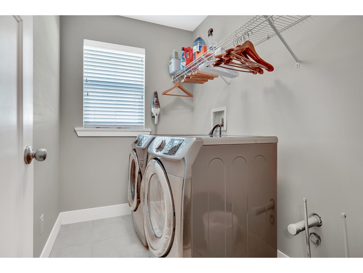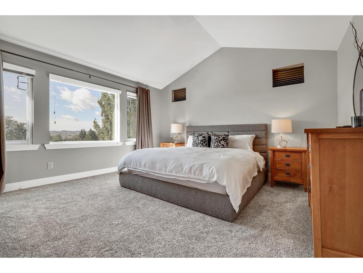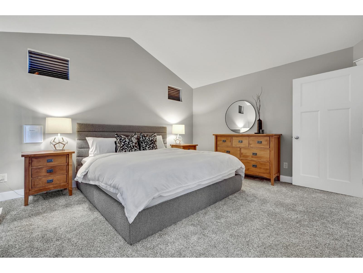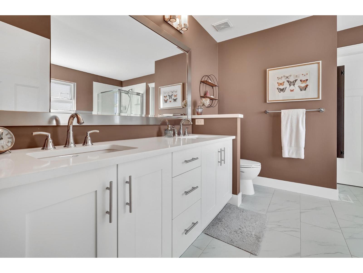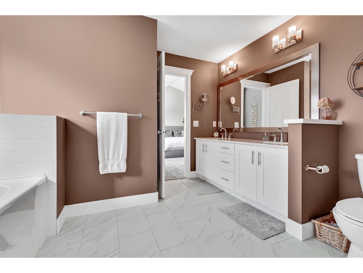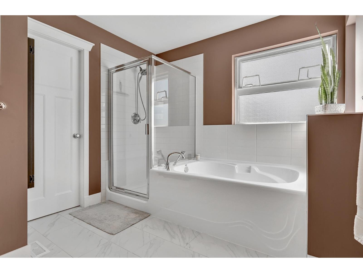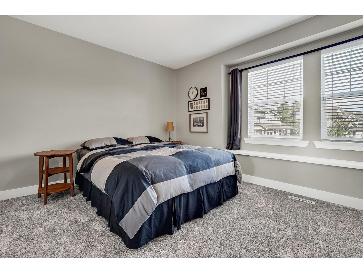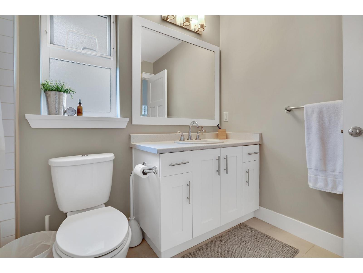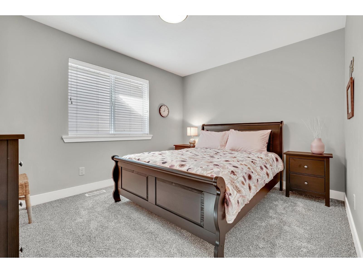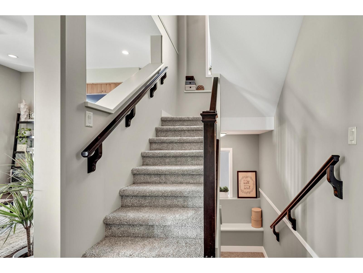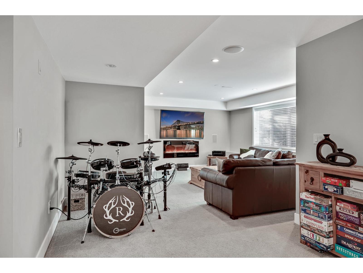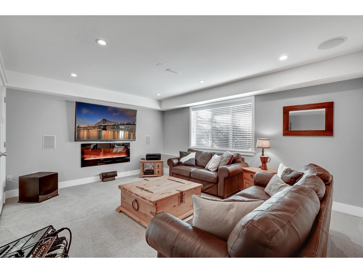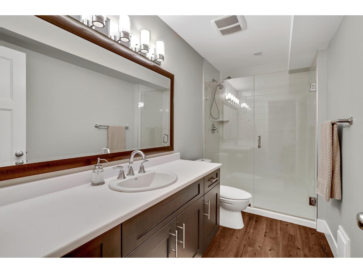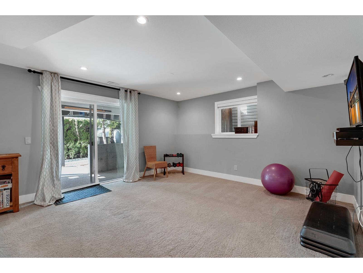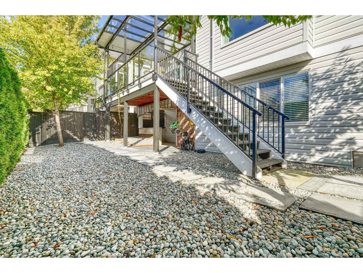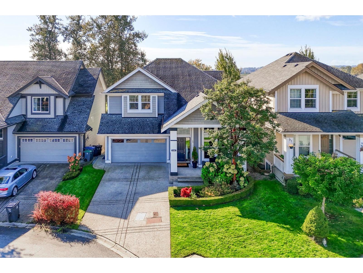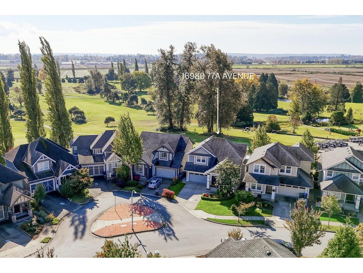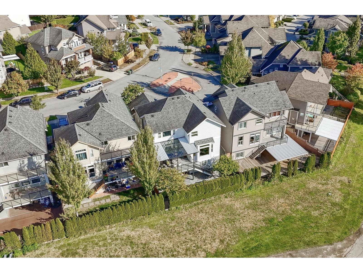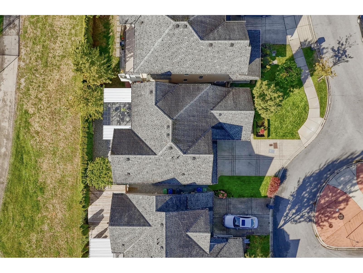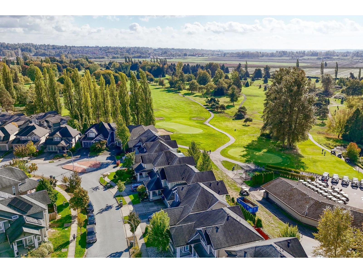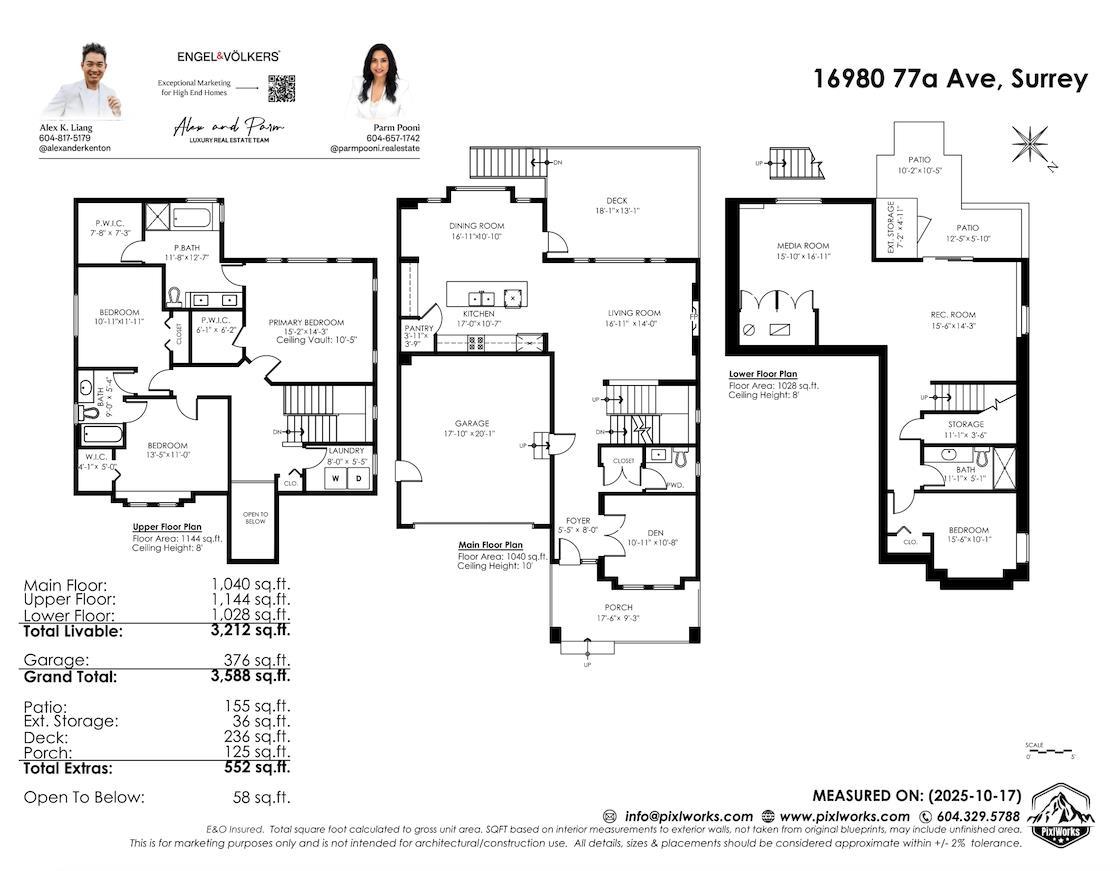4 Bedroom
4 Bathroom
3,212 ft2
2 Level
Fireplace
Air Conditioned
Forced Air
$1,649,000
Beautifully updated Foxridge-built family home backing onto the Surrey Golf Club, with unobstructed views and direct access to the golf course. Enjoy a bright, SW-facing open living space, contemporary updated gourmet kitchen, and fresh interior paint featuring the 2025 Benjamin Moore colour palette, with new luxury carpet throughout. The expanded covered deck and low-maintenance landscaped backyard create the perfect outdoor retreat. Comfort meets convenience with air conditioning, an EV charger in the garage, and a fully finished walkout basement ideal for family living and entertaining. A rare golf course property in a desirable Fleetwood location, close to Fraser Hwy and minutes to Hwy 1. (id:46156)
Property Details
|
MLS® Number
|
R3060916 |
|
Property Type
|
Single Family |
|
Parking Space Total
|
4 |
|
View Type
|
Valley View, Ravine View, View (panoramic) |
Building
|
Bathroom Total
|
4 |
|
Bedrooms Total
|
4 |
|
Age
|
11 Years |
|
Appliances
|
Washer, Dryer, Refrigerator, Stove, Dishwasher, Alarm System - Roughed In, Central Vacuum |
|
Architectural Style
|
2 Level |
|
Basement Development
|
Finished |
|
Basement Features
|
Separate Entrance |
|
Basement Type
|
Full (finished) |
|
Construction Style Attachment
|
Detached |
|
Cooling Type
|
Air Conditioned |
|
Fire Protection
|
Unknown |
|
Fireplace Present
|
Yes |
|
Fireplace Total
|
2 |
|
Heating Fuel
|
Natural Gas |
|
Heating Type
|
Forced Air |
|
Size Interior
|
3,212 Ft2 |
|
Type
|
House |
|
Utility Water
|
Municipal Water |
Parking
Land
|
Acreage
|
No |
|
Sewer
|
Sanitary Sewer, Storm Sewer |
|
Size Irregular
|
3908 |
|
Size Total
|
3908 Sqft |
|
Size Total Text
|
3908 Sqft |
Utilities
|
Electricity
|
Available |
|
Natural Gas
|
Available |
|
Water
|
Available |
https://www.realtor.ca/real-estate/29019180/16980-77a-avenue-surrey


