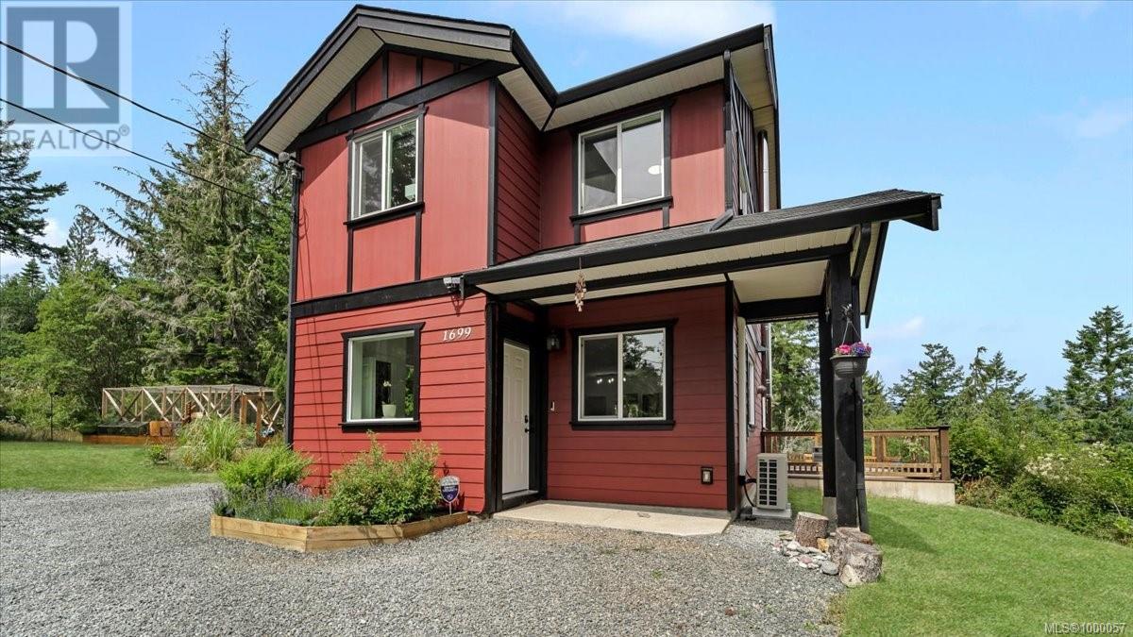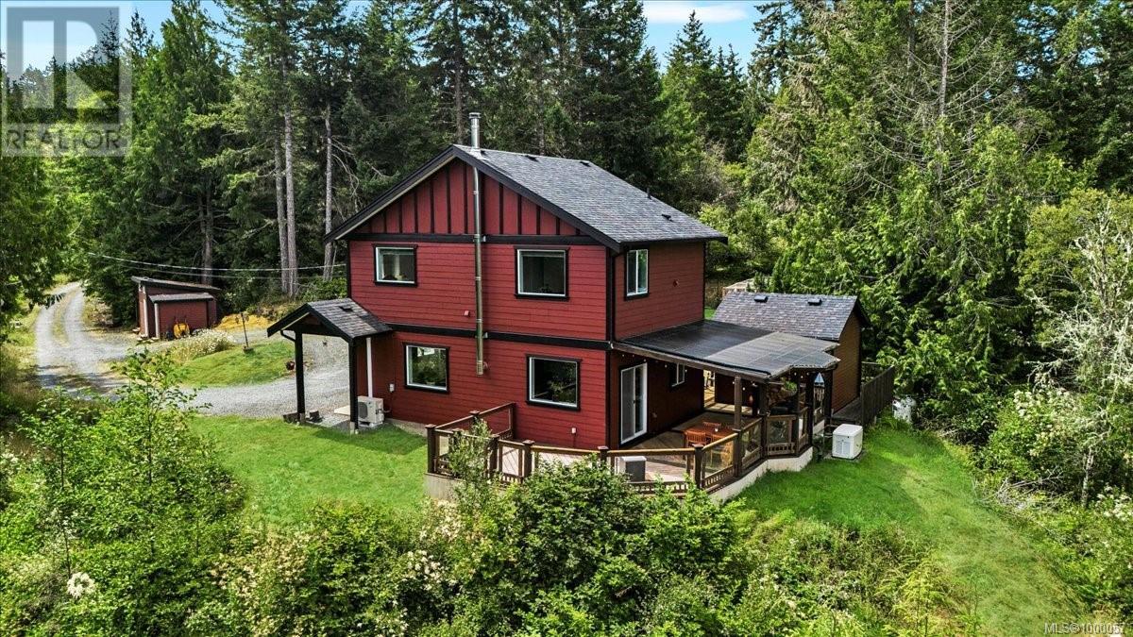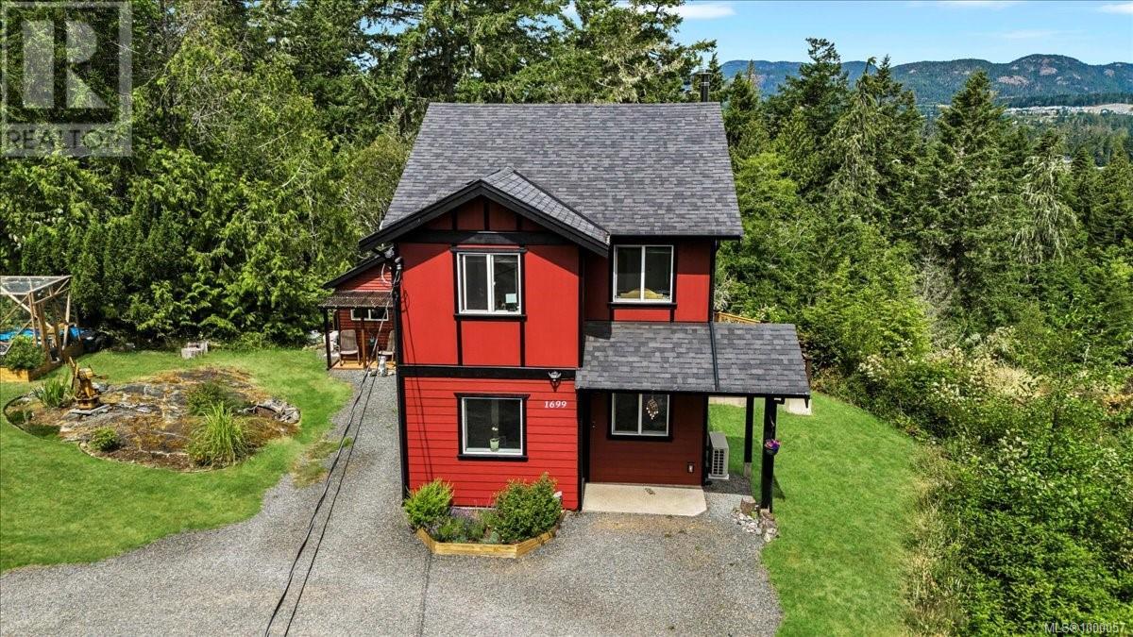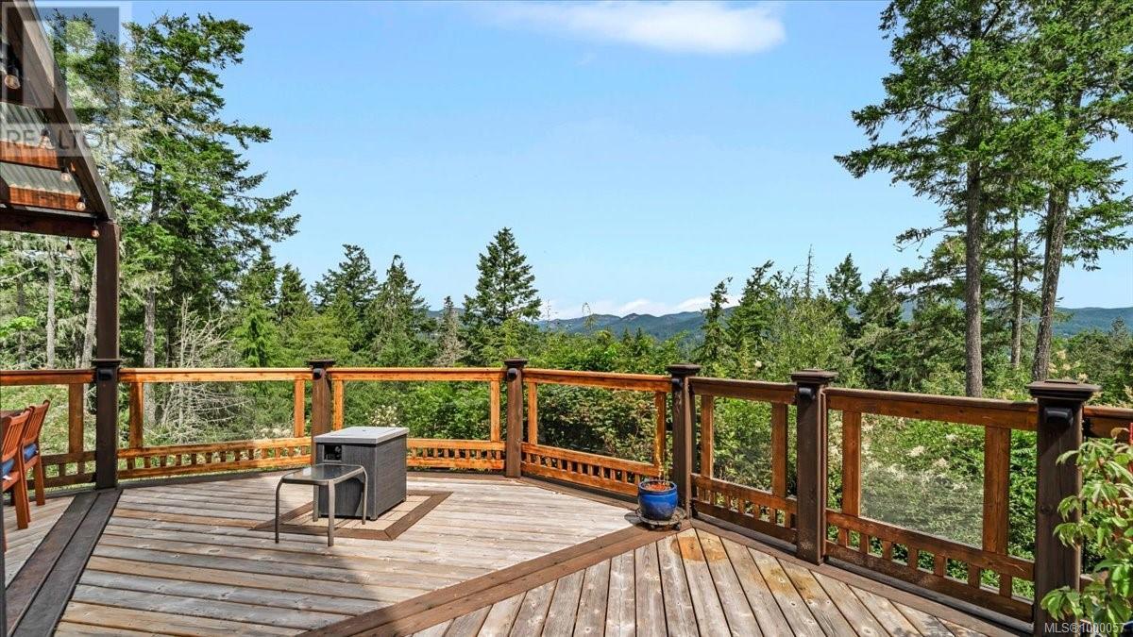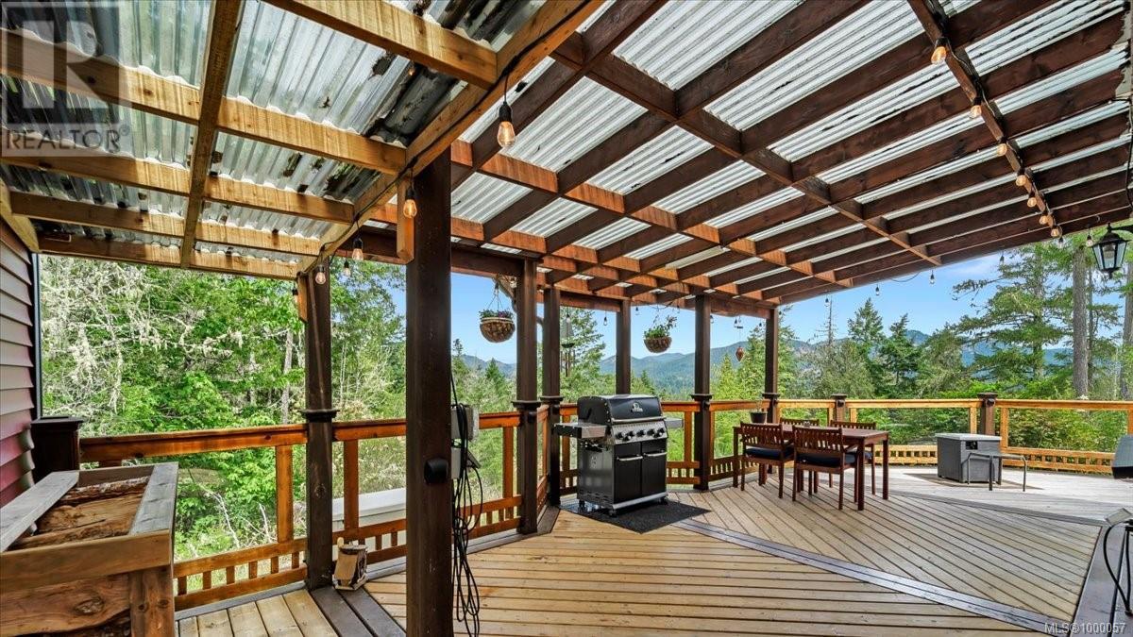1699 Cole Rd Sooke, British Columbia V9Z 1A9
$1,100,000Maintenance,
$20 Monthly
Maintenance,
$20 MonthlyEscape to your own private oasis in the heart of East Sooke. This 3-bedroom, 1.5 bathroom home sits on just under 2.7 acres of tranquil, A-1 zoned land- perfect for those seeking space, privacy, and room to grow. Step outside onto your spacious patio overlooking the picturesque Sooke Hills, ideal for entertaining guests or enjoying peaceful evenings under starry skies. The property features a dedicated greenhouse for cultivating your own vegetables and ample space for outdoor projects, gardening, or future additions. Inside, the home offers a warm and inviting layout with cozy living areas and thoughtful touches throughout including new flooring and paint. A versatile bonus room with its own heat pump and separate entrance—provides a perfect space for a home office or creative studio. Whether you’re looking to embrace a self-sufficient lifestyle with a standby backup generator or simply unwind in your own corner of paradise, this East Sooke gem combines comfort, charm, and opportunity. (id:46156)
Property Details
| MLS® Number | 1000057 |
| Property Type | Single Family |
| Neigbourhood | East Sooke |
| Community Features | Pets Allowed, Family Oriented |
| Features | Cul-de-sac, Private Setting, Wooded Area, Other |
| Parking Space Total | 7 |
| Plan | Esp1514 |
| Structure | Shed |
| View Type | Mountain View, Ocean View |
Building
| Bathroom Total | 2 |
| Bedrooms Total | 3 |
| Constructed Date | 2013 |
| Cooling Type | Air Conditioned |
| Fireplace Present | Yes |
| Fireplace Total | 1 |
| Heating Fuel | Wood |
| Heating Type | Baseboard Heaters, Heat Pump |
| Size Interior | 1,301 Ft2 |
| Total Finished Area | 1301 Sqft |
| Type | House |
Land
| Access Type | Road Access |
| Acreage | Yes |
| Size Irregular | 2.7 |
| Size Total | 2.7 Ac |
| Size Total Text | 2.7 Ac |
| Zoning Description | A-rural A |
| Zoning Type | Unknown |
Rooms
| Level | Type | Length | Width | Dimensions |
|---|---|---|---|---|
| Second Level | Bathroom | 8 ft | 8 ft | 8 ft x 8 ft |
| Second Level | Bedroom | 14 ft | 11 ft | 14 ft x 11 ft |
| Second Level | Bedroom | 14 ft | 10 ft | 14 ft x 10 ft |
| Second Level | Primary Bedroom | 12 ft | 11 ft | 12 ft x 11 ft |
| Main Level | Kitchen | 10 ft | 12 ft | 10 ft x 12 ft |
| Main Level | Living Room | 23 ft | 19 ft | 23 ft x 19 ft |
| Main Level | Bathroom | 6 ft | 4 ft | 6 ft x 4 ft |
| Other | Office | 12 ft | 11 ft | 12 ft x 11 ft |
| Additional Accommodation | Dining Room | 10 ft | 7 ft | 10 ft x 7 ft |
https://www.realtor.ca/real-estate/28567535/1699-cole-rd-sooke-east-sooke


