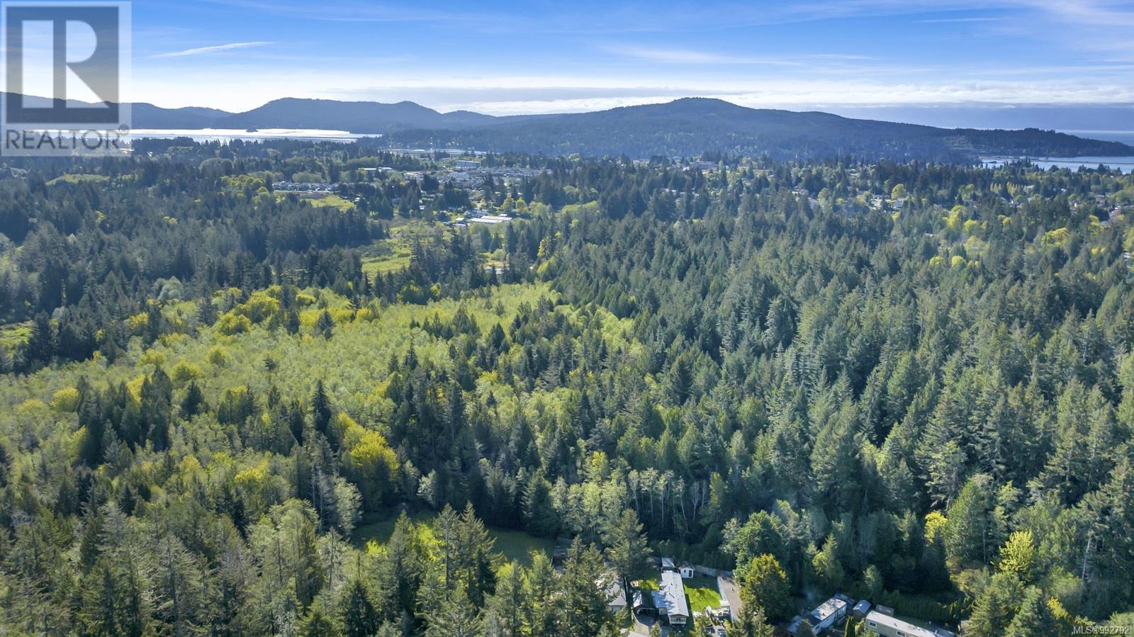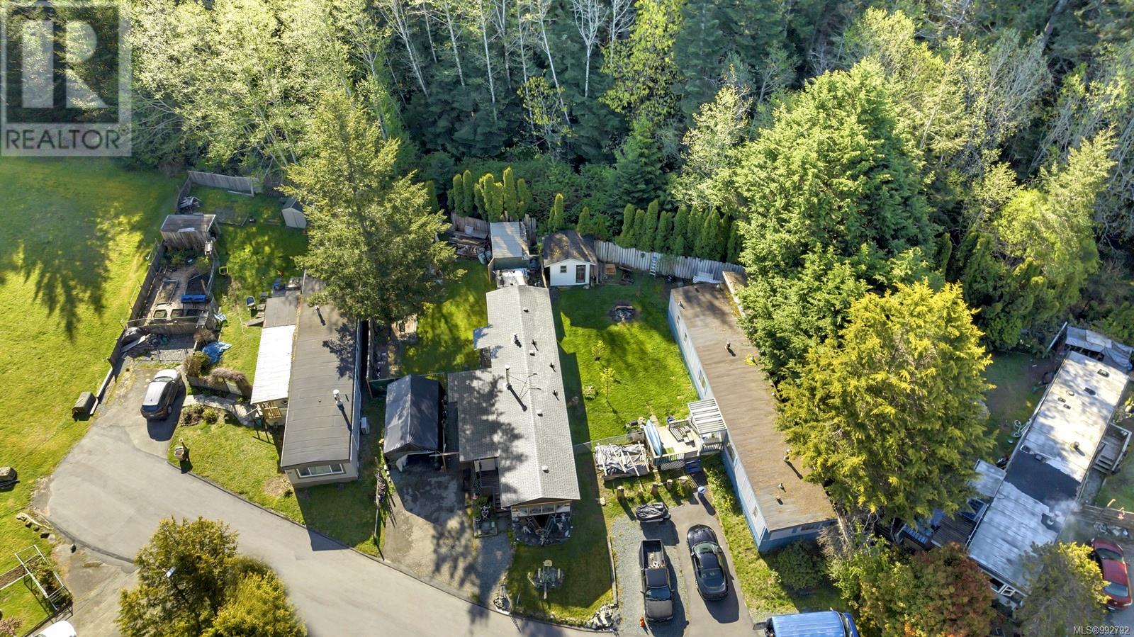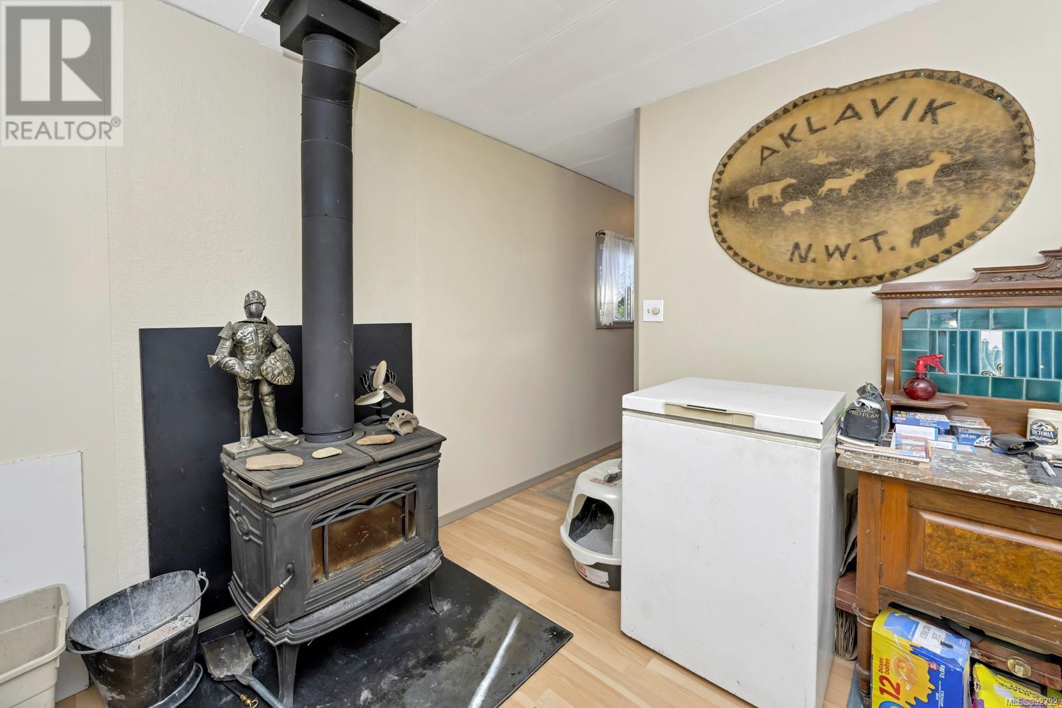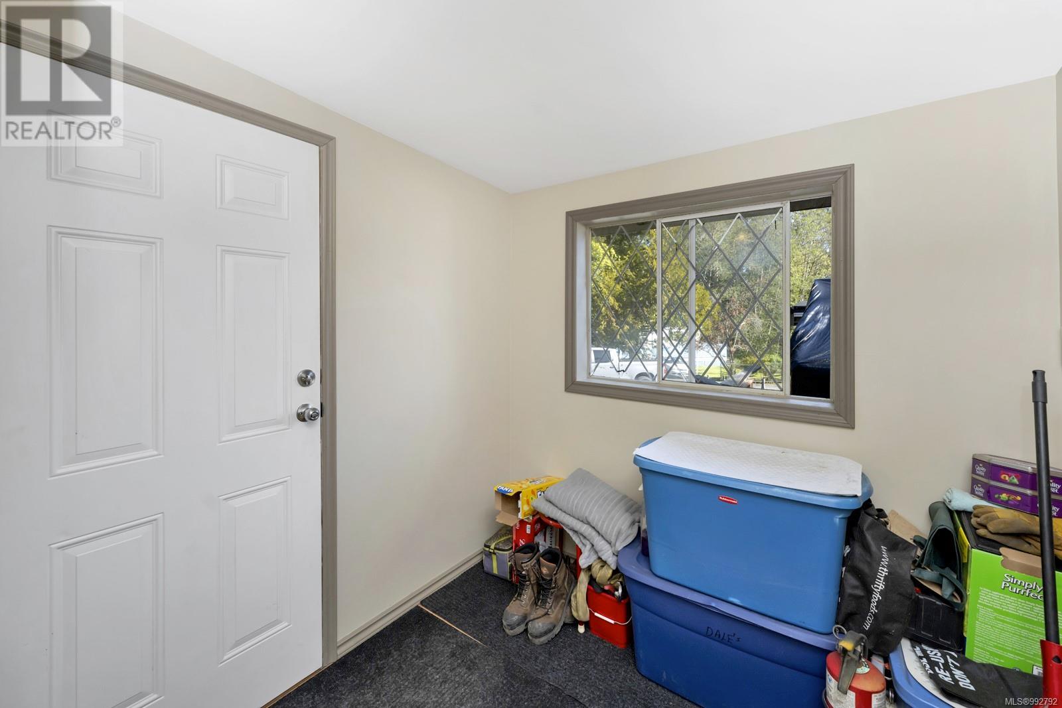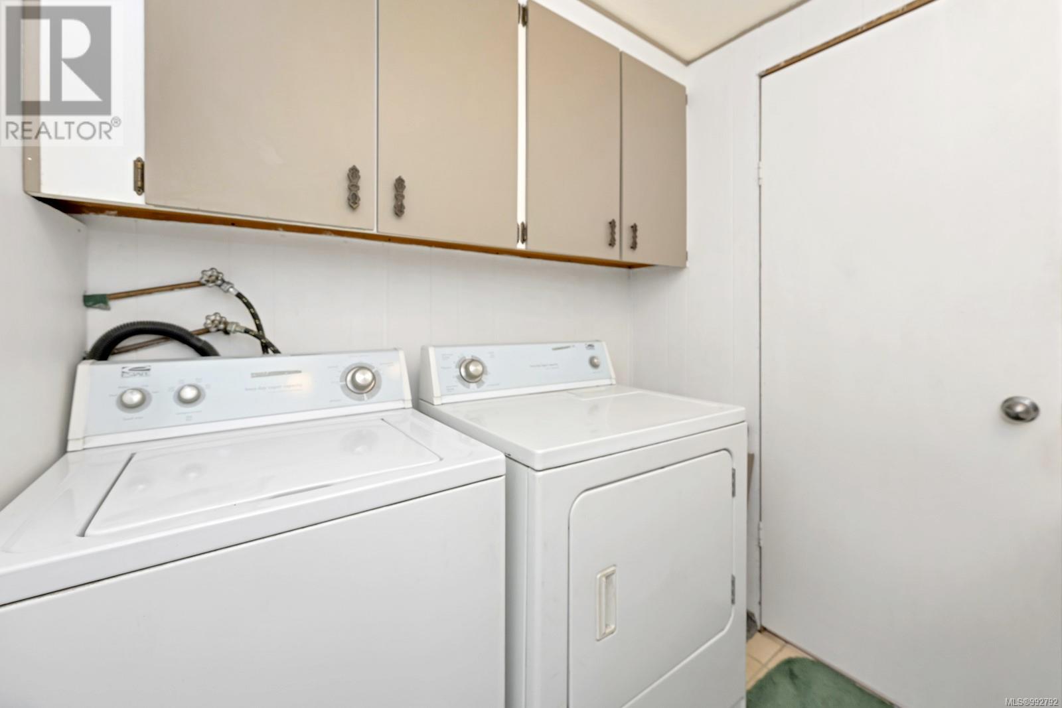3 Bedroom
1 Bathroom
1,130 ft2
Fireplace
None
Forced Air
$289,500Maintenance,
$601 Monthly
This charming and affordable 3-bedroom home is nestled in a welcoming, family-friendly park, offering bright and airy living spaces with abundant natural light. Designed for versatility, the thoughtfully planned modular layout includes two bedrooms plus a den, perfect for a home office or extra guest space. Recent upgrades enhance both comfort and efficiency, including a newer roof, fresh paint, upgraded insulation, and stylish new drywall trims. The home is well-insulated with updated skirting and soffits, and it features a CSA-approved, WETT-certified wood stove for cozy warmth in colder months. Additional perks include well-maintained outbuildings for extra storage and a dedicated wood storage area. Conveniently located near amenities and situated right on the bus route, this move-in-ready home offers easy, comfortable living in a prime location. (id:46156)
Property Details
|
MLS® Number
|
992792 |
|
Property Type
|
Single Family |
|
Neigbourhood
|
Otter Point |
|
Community Name
|
Park Village MHP |
|
Community Features
|
Pets Allowed With Restrictions, Family Oriented |
|
Parking Space Total
|
2 |
|
Structure
|
Shed, Workshop |
Building
|
Bathroom Total
|
1 |
|
Bedrooms Total
|
3 |
|
Appliances
|
Refrigerator, Stove, Washer, Dryer |
|
Constructed Date
|
1974 |
|
Cooling Type
|
None |
|
Fireplace Present
|
Yes |
|
Fireplace Total
|
1 |
|
Heating Fuel
|
Oil, Wood |
|
Heating Type
|
Forced Air |
|
Size Interior
|
1,130 Ft2 |
|
Total Finished Area
|
860 Sqft |
|
Type
|
Manufactured Home |
Parking
Land
|
Acreage
|
No |
|
Size Irregular
|
2000 |
|
Size Total
|
2000 Sqft |
|
Size Total Text
|
2000 Sqft |
|
Zoning Type
|
Residential |
Rooms
| Level |
Type |
Length |
Width |
Dimensions |
|
Main Level |
Bedroom |
10 ft |
10 ft |
10 ft x 10 ft |
|
Main Level |
Bedroom |
8 ft |
12 ft |
8 ft x 12 ft |
|
Main Level |
Bathroom |
5 ft |
8 ft |
5 ft x 8 ft |
|
Main Level |
Primary Bedroom |
10 ft |
12 ft |
10 ft x 12 ft |
|
Main Level |
Kitchen |
8 ft |
7 ft |
8 ft x 7 ft |
|
Main Level |
Dining Room |
8 ft |
12 ft |
8 ft x 12 ft |
|
Main Level |
Living Room |
12 ft |
18 ft |
12 ft x 18 ft |
|
Other |
Workshop |
10 ft |
10 ft |
10 ft x 10 ft |
|
Auxiliary Building |
Other |
10 ft |
7 ft |
10 ft x 7 ft |
https://www.realtor.ca/real-estate/28059671/17-2615-otter-point-rd-sooke-otter-point








