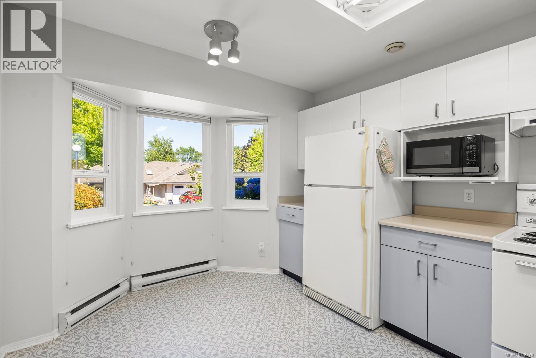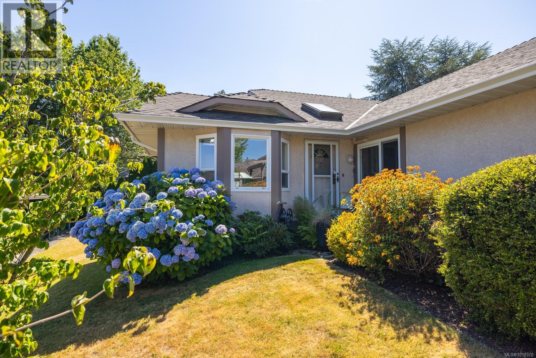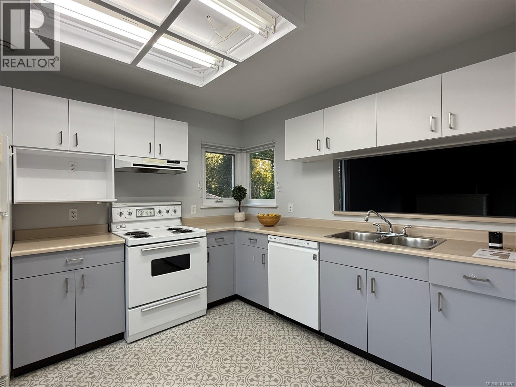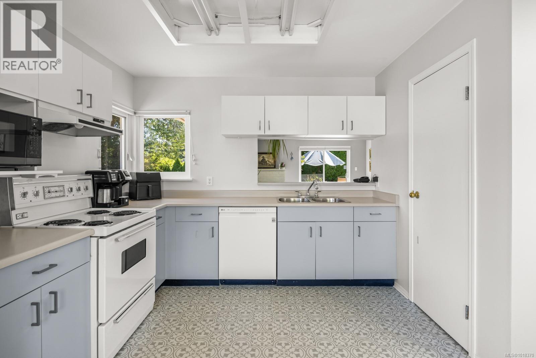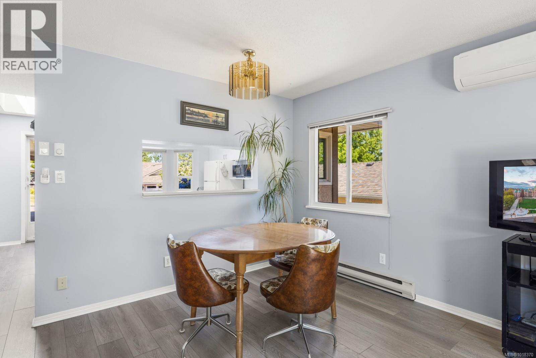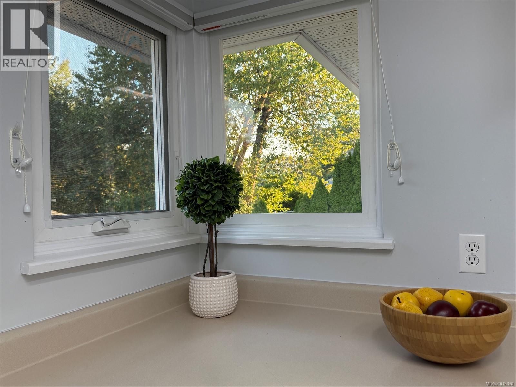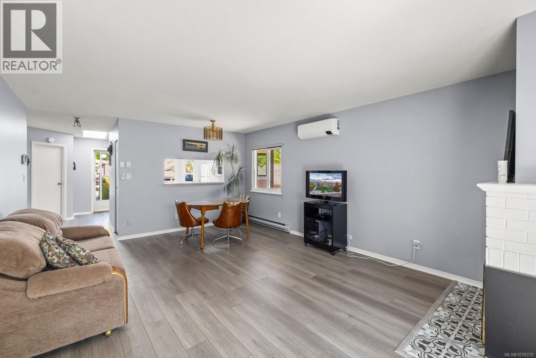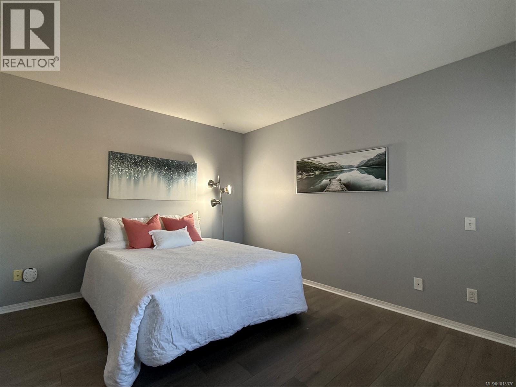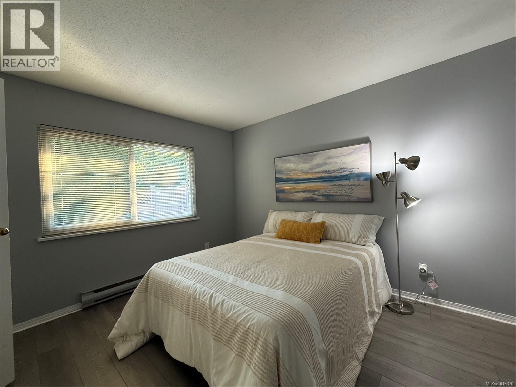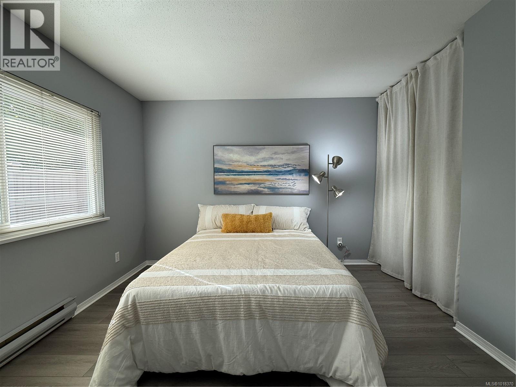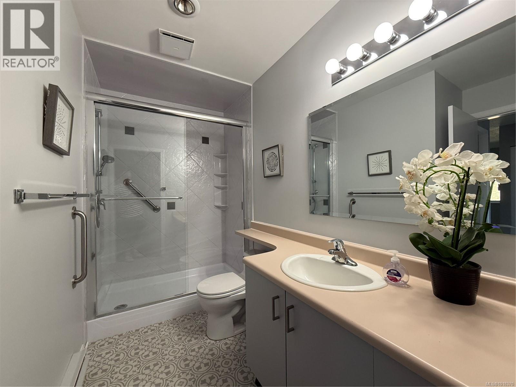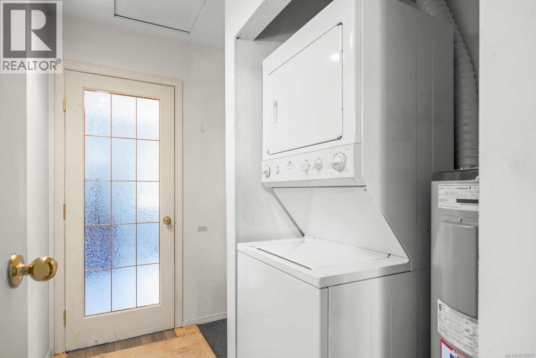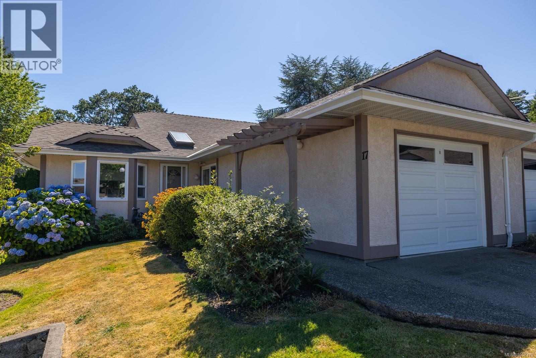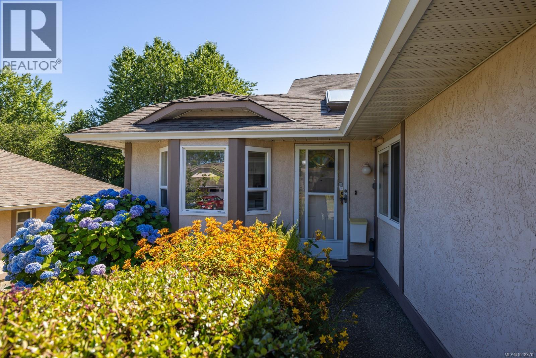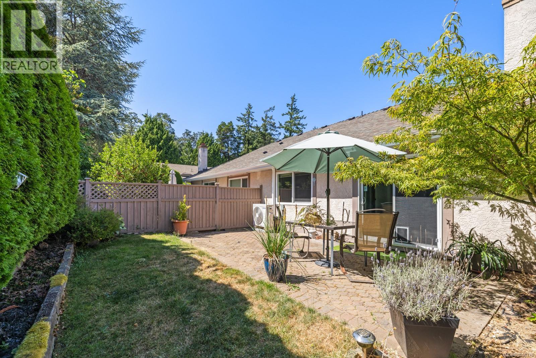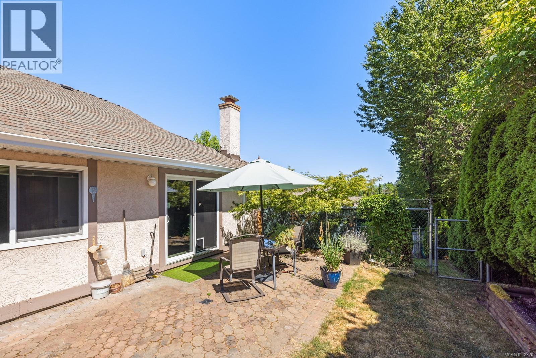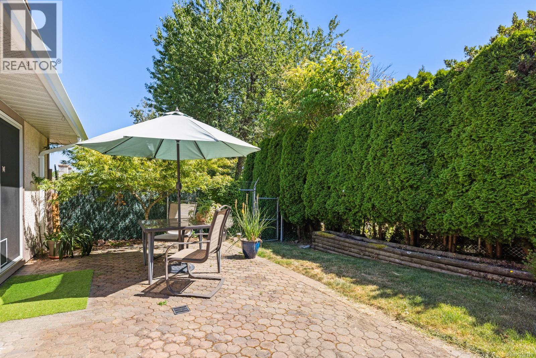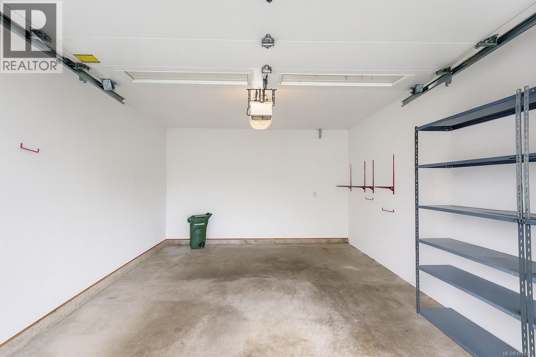17 4120 Interurban Rd Saanich, British Columbia V8Z 6W7
$697,500Maintenance,
$452 Monthly
Maintenance,
$452 MonthlyThis bright and inviting 2-bedroom, 1.5-bath ONE LEVEL LIVING townhome with a single garage is quietly located on the south side of the complex, offering a peaceful setting with plenty of natural light. To your right, the spacious primary bedroom includes a four-piece ensuite, and at the back, the second bedroom has an adjoining toilet overlooking the private backyard — ideal for first-time buyers or downsizers. The kitchen offers generous counter space, a pantry, and a cheerful breakfast nook. The living and dining area opens to a sunny south-facing patio — perfect for relaxing or entertaining. Enjoy a short, level walk to Panama Flats, local trails, and parks, and an easy drive to Royal Oak Shopping Centre, Eagle Ridge Centre, Victoria General Hospital, and Camosun College. Recent interior updates include a heat pump, newer flooring, paint, and windows while the building exterior and roof are in excellent condition. (id:46156)
Property Details
| MLS® Number | 1018370 |
| Property Type | Single Family |
| Neigbourhood | Strawberry Vale |
| Community Name | Meadowlark Place |
| Community Features | Pets Allowed, Family Oriented |
| Features | Central Location, Cul-de-sac, Private Setting, Corner Site, Other, Rectangular |
| Parking Space Total | 2 |
| Plan | Vis1673 |
Building
| Bathroom Total | 2 |
| Bedrooms Total | 2 |
| Architectural Style | Other |
| Constructed Date | 1988 |
| Cooling Type | Air Conditioned |
| Fireplace Present | Yes |
| Fireplace Total | 1 |
| Heating Type | Heat Pump |
| Size Interior | 1,282 Ft2 |
| Total Finished Area | 1010 Sqft |
| Type | Row / Townhouse |
Land
| Acreage | No |
| Size Irregular | 1606 |
| Size Total | 1606 Sqft |
| Size Total Text | 1606 Sqft |
| Zoning Type | Multi-family |
Rooms
| Level | Type | Length | Width | Dimensions |
|---|---|---|---|---|
| Main Level | Bathroom | 1-Piece | ||
| Main Level | Bathroom | 3-Piece | ||
| Main Level | Primary Bedroom | 13 ft | 11 ft | 13 ft x 11 ft |
| Main Level | Laundry Room | 6 ft | 6 ft | 6 ft x 6 ft |
| Main Level | Bedroom | 11 ft | 11 ft | 11 ft x 11 ft |
| Main Level | Dining Room | 14 ft | 8 ft | 14 ft x 8 ft |
| Main Level | Living Room | 14 ft | 11 ft | 14 ft x 11 ft |
| Main Level | Eating Area | 10 ft | 5 ft | 10 ft x 5 ft |
| Main Level | Kitchen | 13 ft | 13 ft | 13 ft x 13 ft |
| Main Level | Entrance | 6 ft | 5 ft | 6 ft x 5 ft |
https://www.realtor.ca/real-estate/29037334/17-4120-interurban-rd-saanich-strawberry-vale


