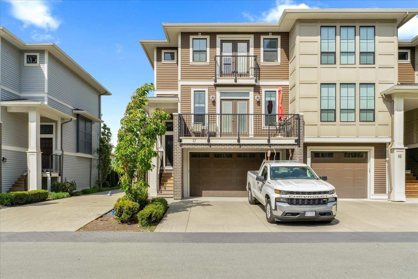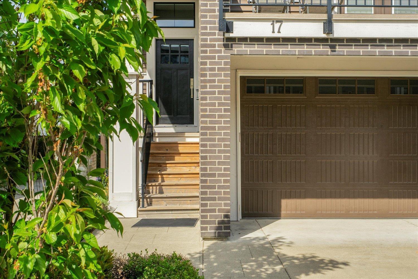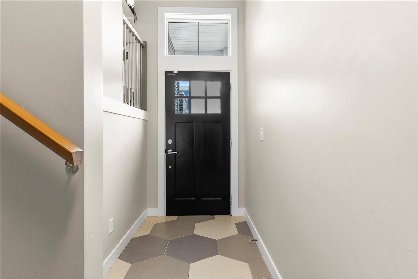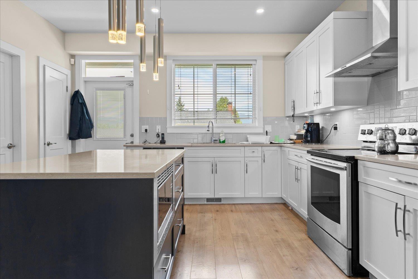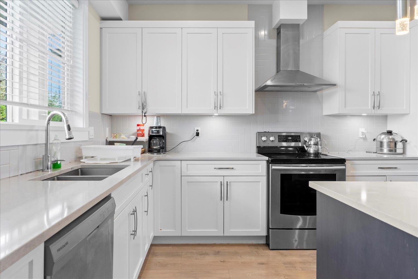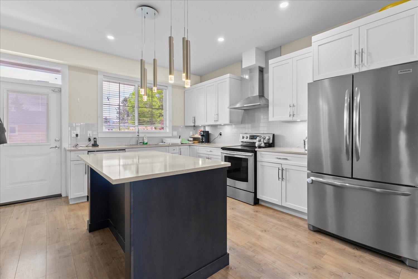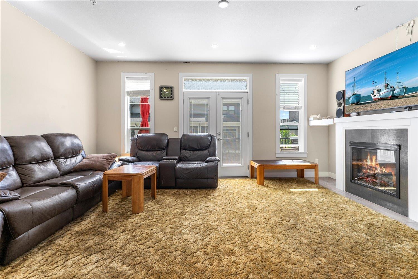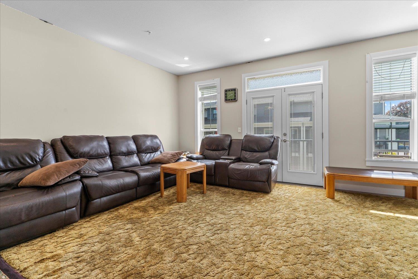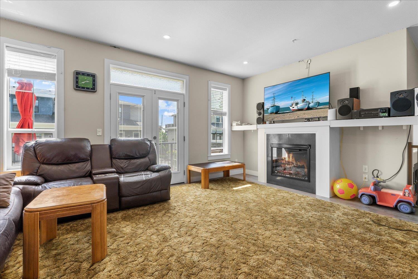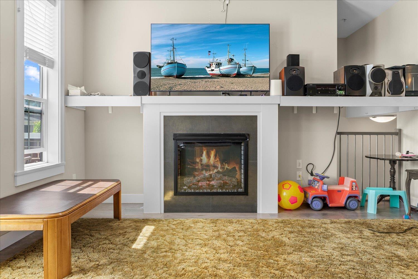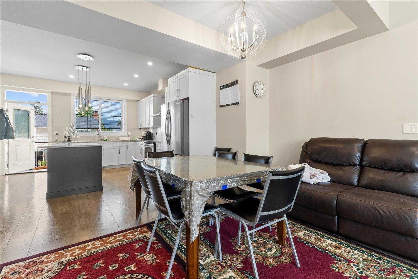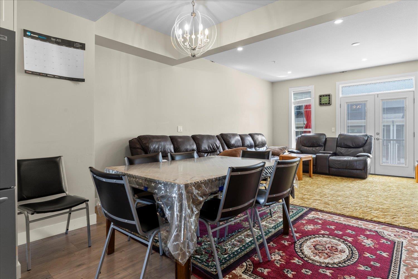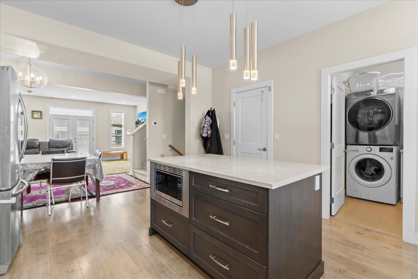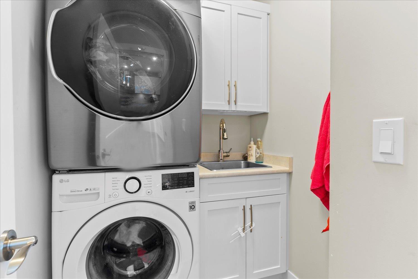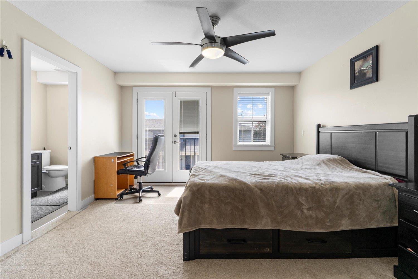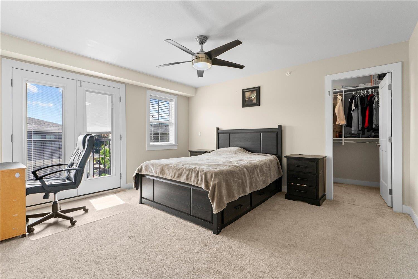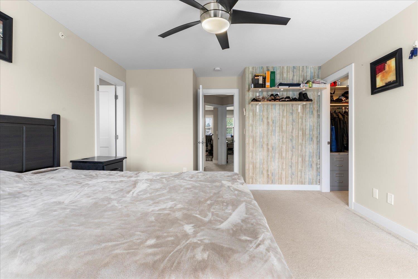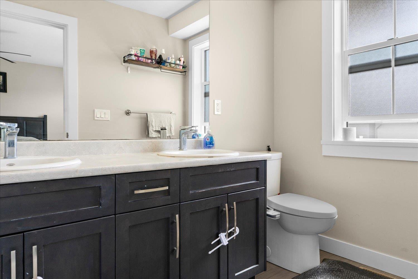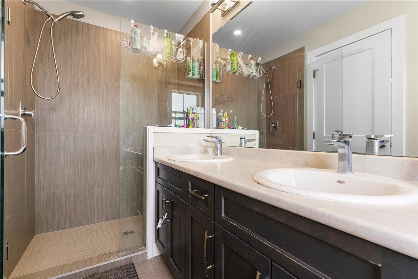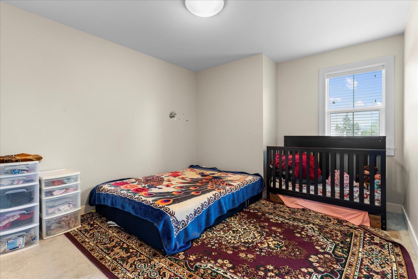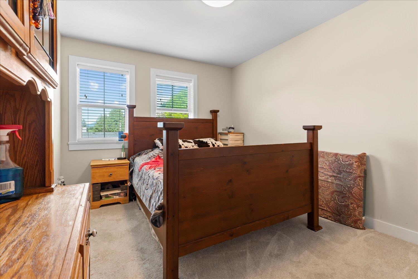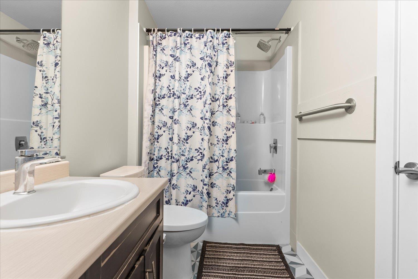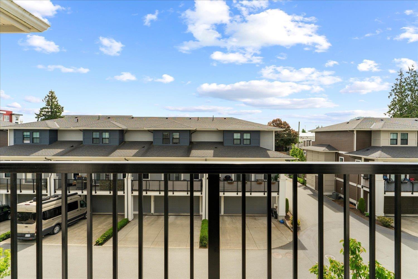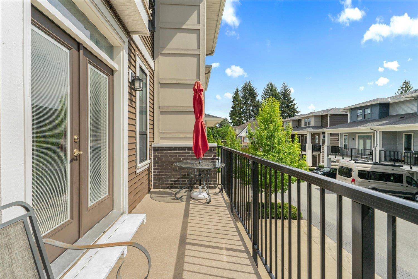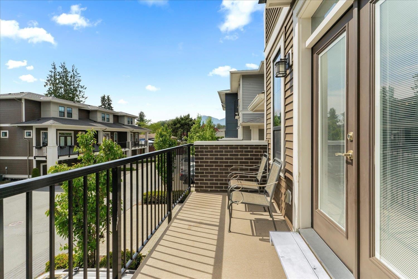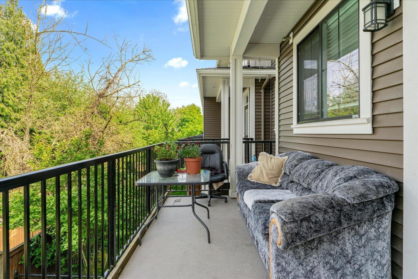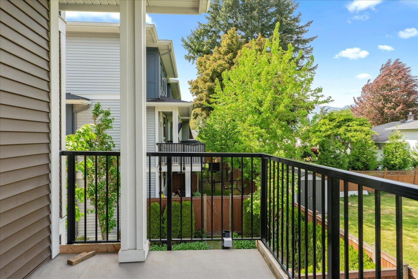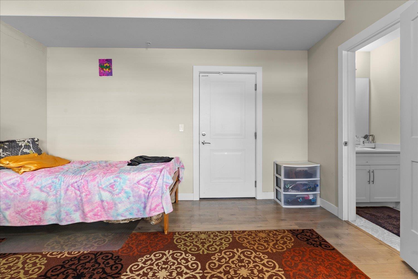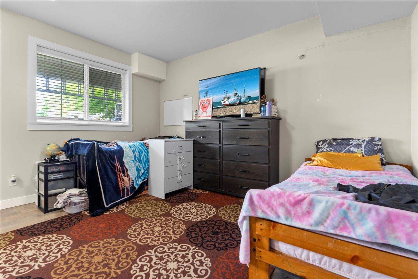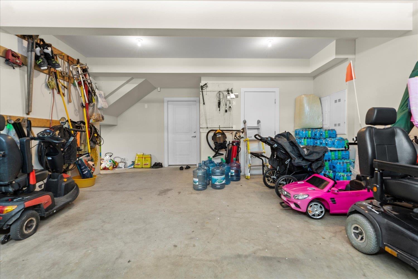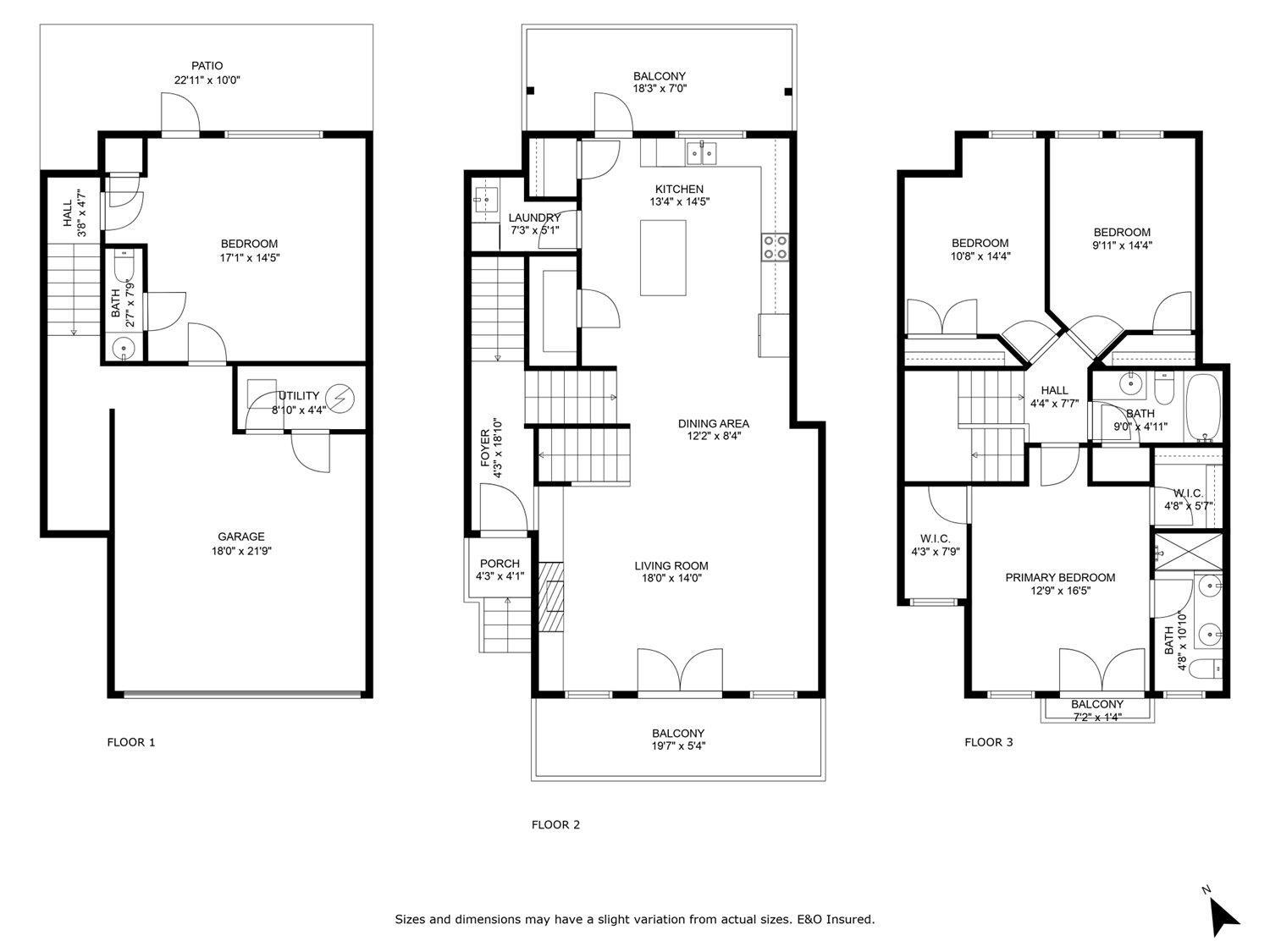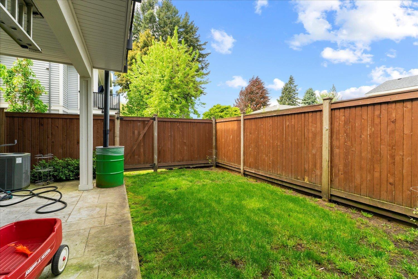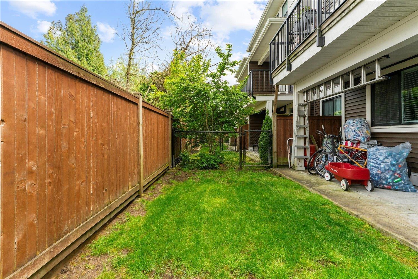4 Bedroom
3 Bathroom
1,944 ft2
Central Air Conditioning
Forced Air
$709,500
Welcome back to this stunning 3-level townhouse in Kipp Ave, Chilliwack! This end unit boasts luxury finishes, including quartz countertops, maple soft-close cabinets, and premium flooring. Enjoy 3 spacious bedrooms, a bright open-concept layout, and modern amenities like central AC and SS appliances. The ground floor features a cozy family room with a powder bath, while the top level offers serene bedrooms. Steps from shops, dining, and the leisure center. Don't miss this rare opportunity-schedule your tour today! * PREC - Personal Real Estate Corporation (id:46156)
Property Details
|
MLS® Number
|
R2999818 |
|
Property Type
|
Single Family |
|
View Type
|
Mountain View |
Building
|
Bathroom Total
|
3 |
|
Bedrooms Total
|
4 |
|
Appliances
|
Washer, Dryer, Refrigerator, Stove, Dishwasher |
|
Basement Development
|
Finished |
|
Basement Type
|
Unknown (finished) |
|
Constructed Date
|
2019 |
|
Construction Style Attachment
|
Attached |
|
Cooling Type
|
Central Air Conditioning |
|
Heating Type
|
Forced Air |
|
Stories Total
|
3 |
|
Size Interior
|
1,944 Ft2 |
|
Type
|
Row / Townhouse |
Parking
Land
Rooms
| Level |
Type |
Length |
Width |
Dimensions |
|
Above |
Primary Bedroom |
12 ft ,7 in |
14 ft ,6 in |
12 ft ,7 in x 14 ft ,6 in |
|
Above |
Bedroom 2 |
12 ft ,1 in |
10 ft ,9 in |
12 ft ,1 in x 10 ft ,9 in |
|
Above |
Bedroom 3 |
12 ft ,1 in |
10 ft |
12 ft ,1 in x 10 ft |
|
Lower Level |
Bedroom 4 |
14 ft |
14 ft ,6 in |
14 ft x 14 ft ,6 in |
|
Main Level |
Living Room |
14 ft ,1 in |
18 ft |
14 ft ,1 in x 18 ft |
|
Main Level |
Dining Room |
13 ft ,7 in |
8 ft |
13 ft ,7 in x 8 ft |
|
Main Level |
Kitchen |
9 ft ,6 in |
14 ft ,6 in |
9 ft ,6 in x 14 ft ,6 in |
|
Main Level |
Laundry Room |
5 ft |
5 ft |
5 ft x 5 ft |
|
Main Level |
Pantry |
7 ft |
7 ft |
7 ft x 7 ft |
https://www.realtor.ca/real-estate/28275676/17-45545-kipp-avenue-chilliwack-proper-west-chilliwack


