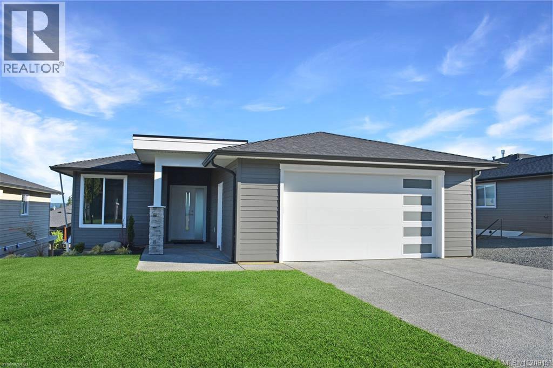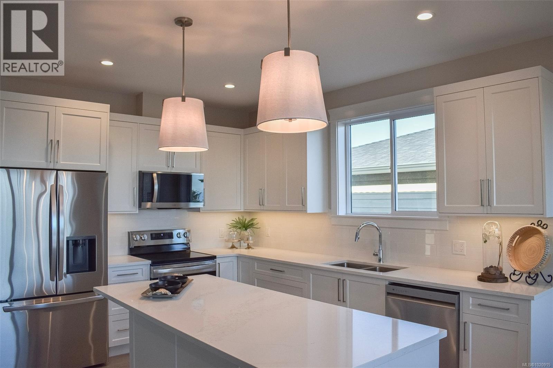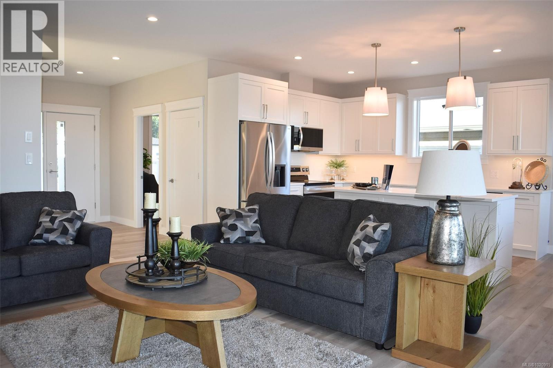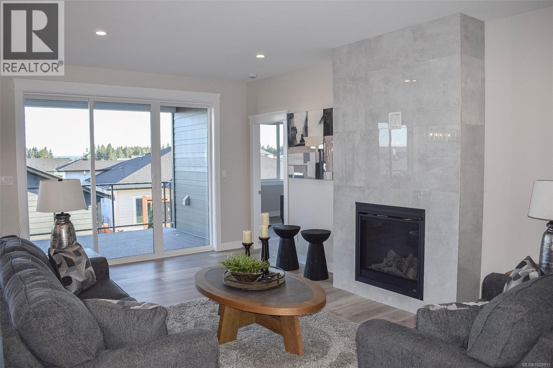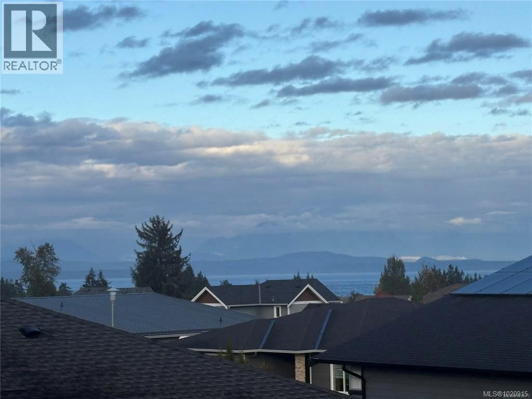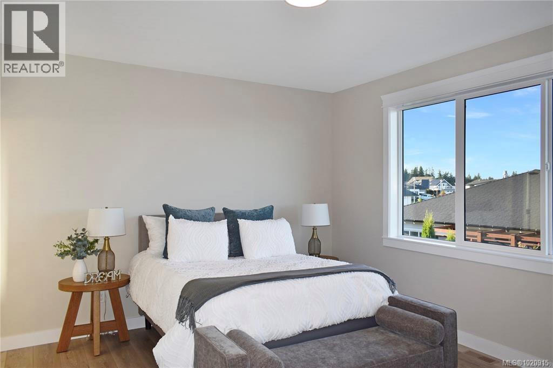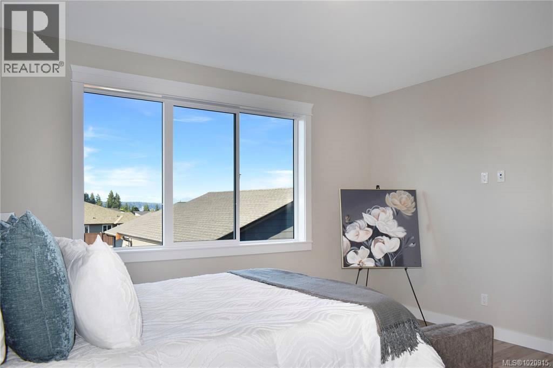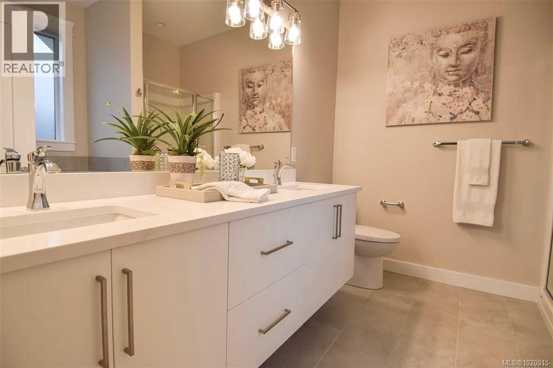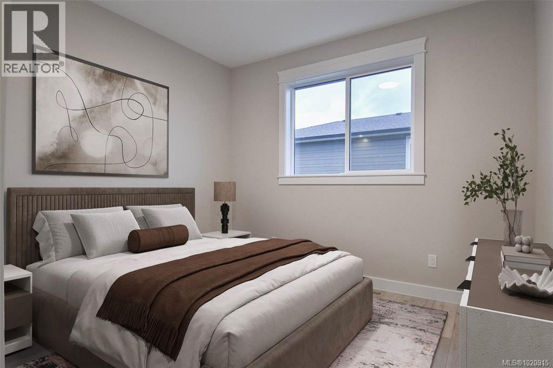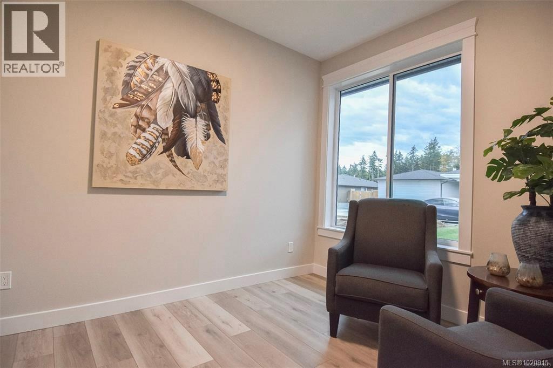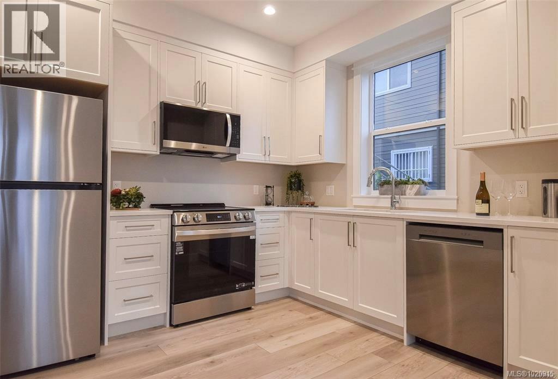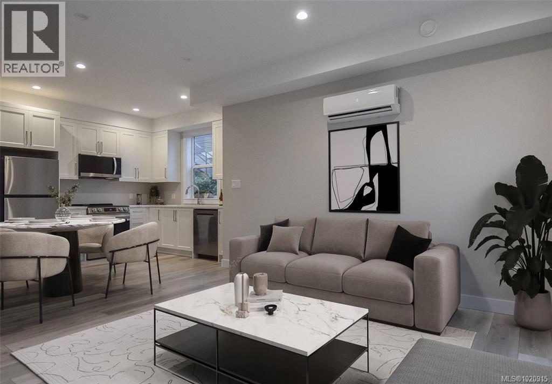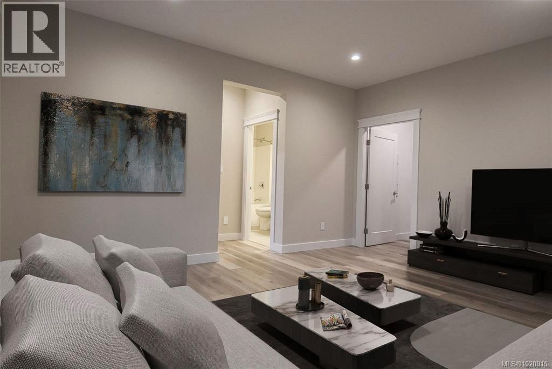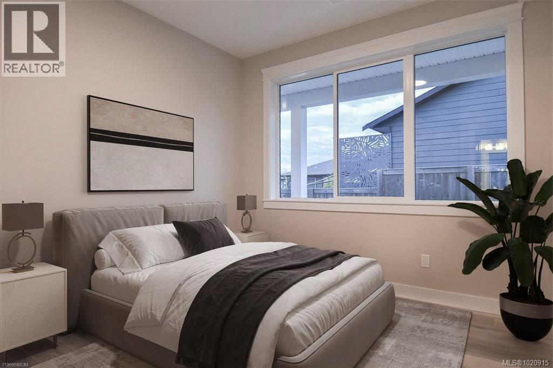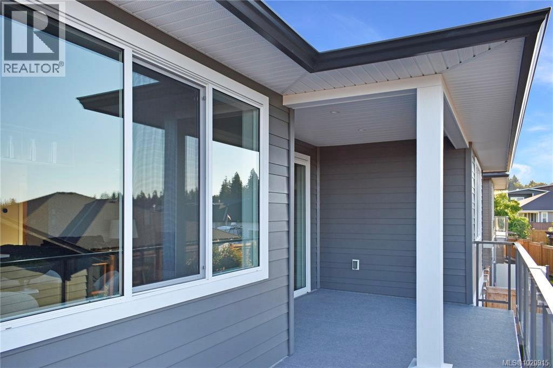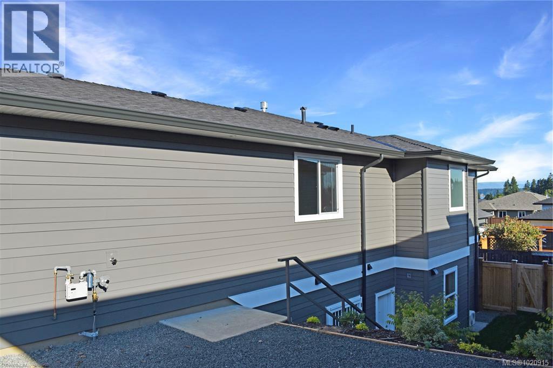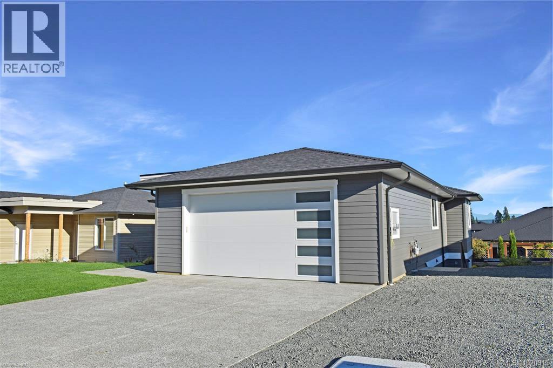6 Bedroom
4 Bathroom
3,096 ft2
Fireplace
Air Conditioned
Other, Forced Air, Heat Pump
$1,074,900Maintenance,
$200 Monthly
EST. COMPLETION MID DECEMBER! This stunning new build by Crowne Pacific Development is located in the desirable Southlands bareland strata development. Spanning over 3,095 sq ft with 6 bedrooms and 4 bathrooms, including a fully self-contained, legal, 2 bedroom suite—ideal for family, guests, or rental income. The main level features a level entry rancher layout with open concept living, a cozy gas fireplace, and a chef inspired kitchen with quartz countertops, ample cabinetry, and full appliance package. The walk-out basement includes the legal suite with its own private entrance for ultimate privacy. Professionally landscaped and thoughtfully designed, this home blends modern style with everyday function. Conveniently located near Discovery Foods, Dave’s Bakery, Willow’s Market and an array of beautiful beaches. Enjoy a stroll along the Seawalk or take a short drive to Mount Washington. Quality meets convenience— PTT exempt for qualified buyers. SEE OUR 3D WALK THROUGH BELOW! (id:46156)
Property Details
|
MLS® Number
|
1020915 |
|
Property Type
|
Single Family |
|
Neigbourhood
|
Willow Point |
|
Community Features
|
Pets Allowed, Family Oriented |
|
Features
|
Cul-de-sac, Other |
|
Parking Space Total
|
4 |
|
Plan
|
Eps8696 |
Building
|
Bathroom Total
|
4 |
|
Bedrooms Total
|
6 |
|
Appliances
|
Microwave, Refrigerator, Stove, Washer, Dryer |
|
Constructed Date
|
2025 |
|
Cooling Type
|
Air Conditioned |
|
Fireplace Present
|
Yes |
|
Fireplace Total
|
1 |
|
Heating Fuel
|
Electric |
|
Heating Type
|
Other, Forced Air, Heat Pump |
|
Size Interior
|
3,096 Ft2 |
|
Total Finished Area
|
3096 Sqft |
|
Type
|
House |
Parking
Land
|
Access Type
|
Road Access |
|
Acreage
|
No |
|
Size Irregular
|
5881 |
|
Size Total
|
5881 Sqft |
|
Size Total Text
|
5881 Sqft |
|
Zoning Type
|
Residential |
Rooms
| Level |
Type |
Length |
Width |
Dimensions |
|
Lower Level |
Bonus Room |
|
|
12'6 x 13'3 |
|
Lower Level |
Bedroom |
|
|
11'8 x 13'4 |
|
Lower Level |
Bathroom |
5 ft |
|
5 ft x Measurements not available |
|
Main Level |
Dining Room |
|
|
11'6 x 8'2 |
|
Main Level |
Kitchen |
|
14 ft |
Measurements not available x 14 ft |
|
Main Level |
Living Room |
|
|
19'11 x 13'6 |
|
Main Level |
Bedroom |
|
|
11'9 x 8'3 |
|
Main Level |
Bedroom |
|
|
11'9 x 11'9 |
|
Main Level |
Bathroom |
|
|
11'9 x 5'7 |
|
Main Level |
Ensuite |
|
|
9'2 x 10'10 |
|
Main Level |
Primary Bedroom |
|
|
15'6 x 13'5 |
|
Additional Accommodation |
Living Room |
16 ft |
|
16 ft x Measurements not available |
|
Additional Accommodation |
Kitchen |
|
19 ft |
Measurements not available x 19 ft |
|
Additional Accommodation |
Bathroom |
|
5 ft |
Measurements not available x 5 ft |
|
Additional Accommodation |
Bedroom |
|
|
11'8 x 12'11 |
|
Additional Accommodation |
Primary Bedroom |
|
|
10'1 x 10'3 |
https://www.realtor.ca/real-estate/29127812/17-457-arizona-dr-campbell-river-willow-point


