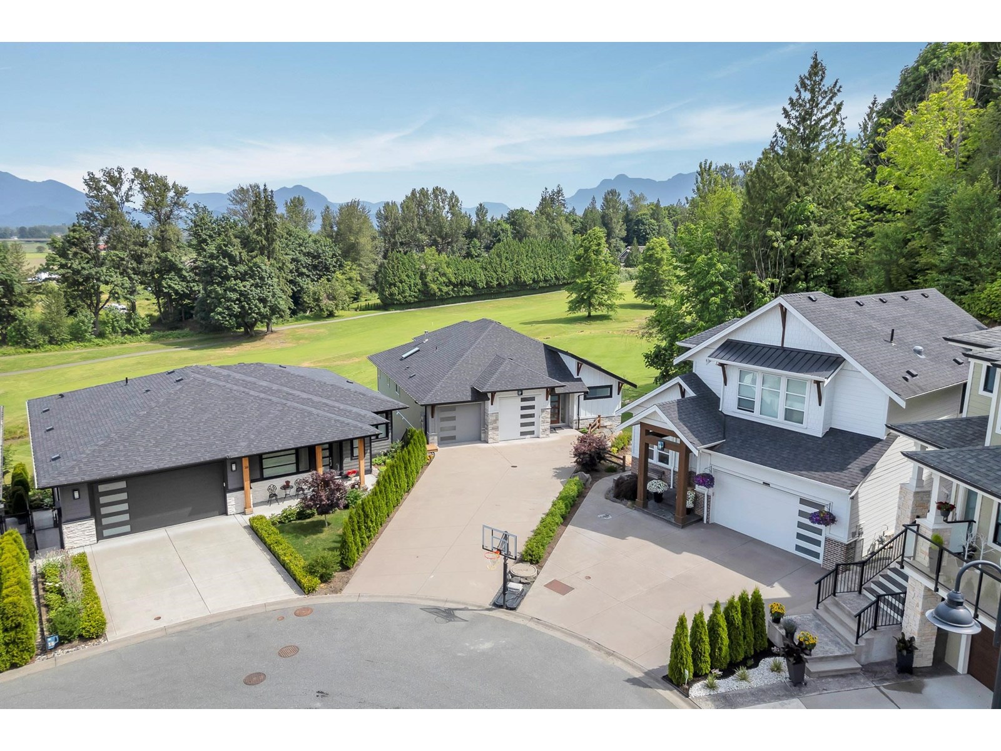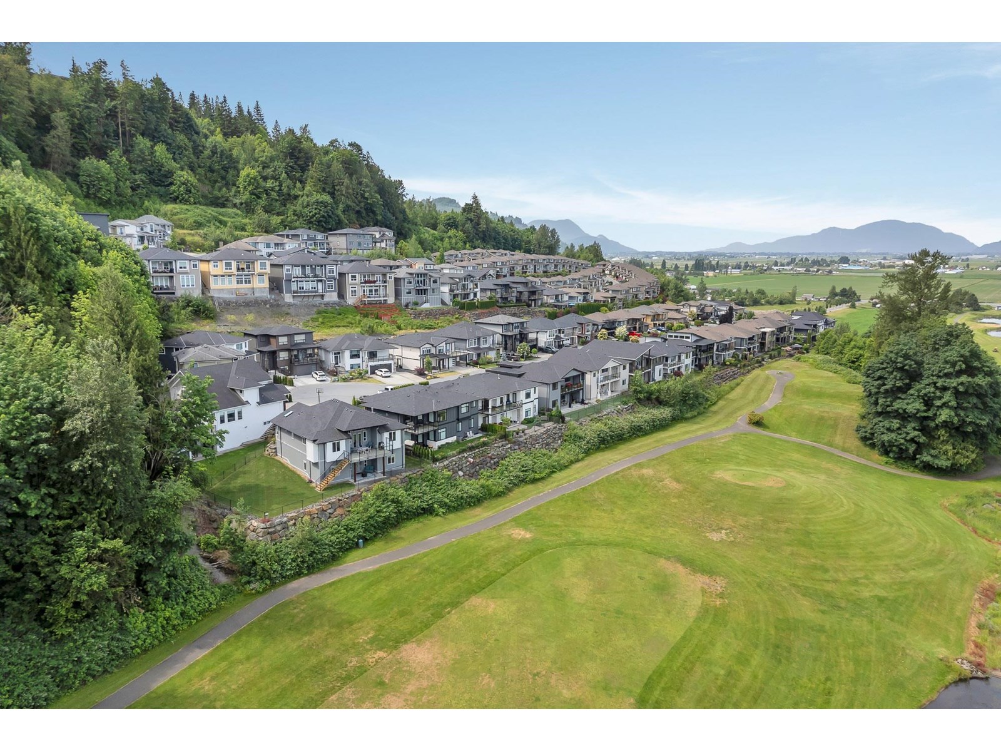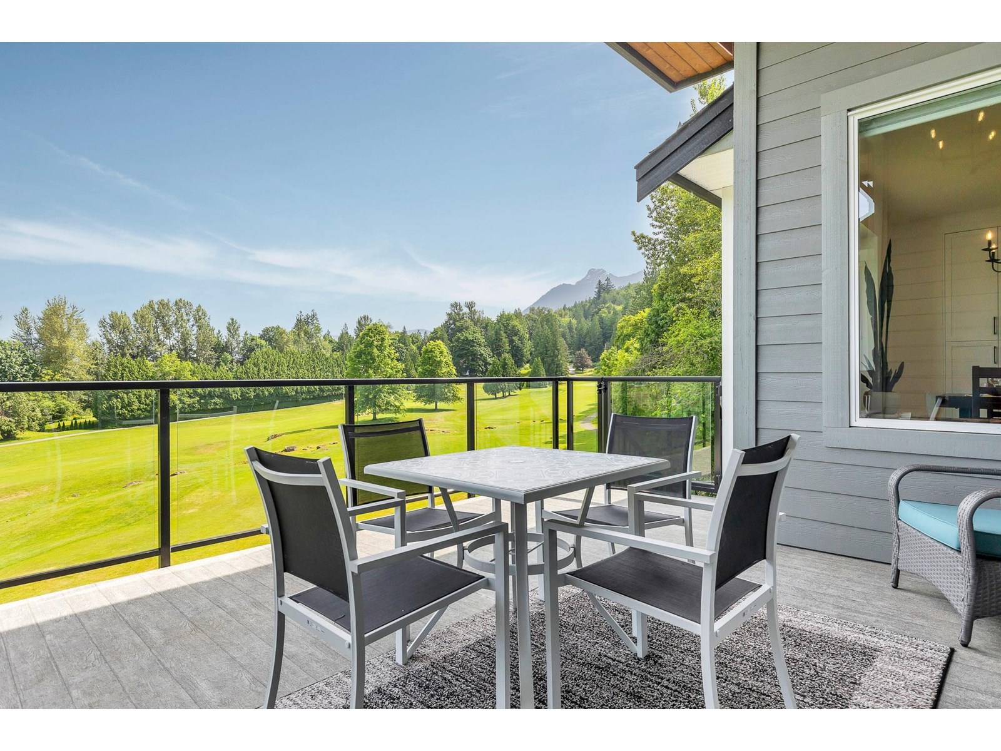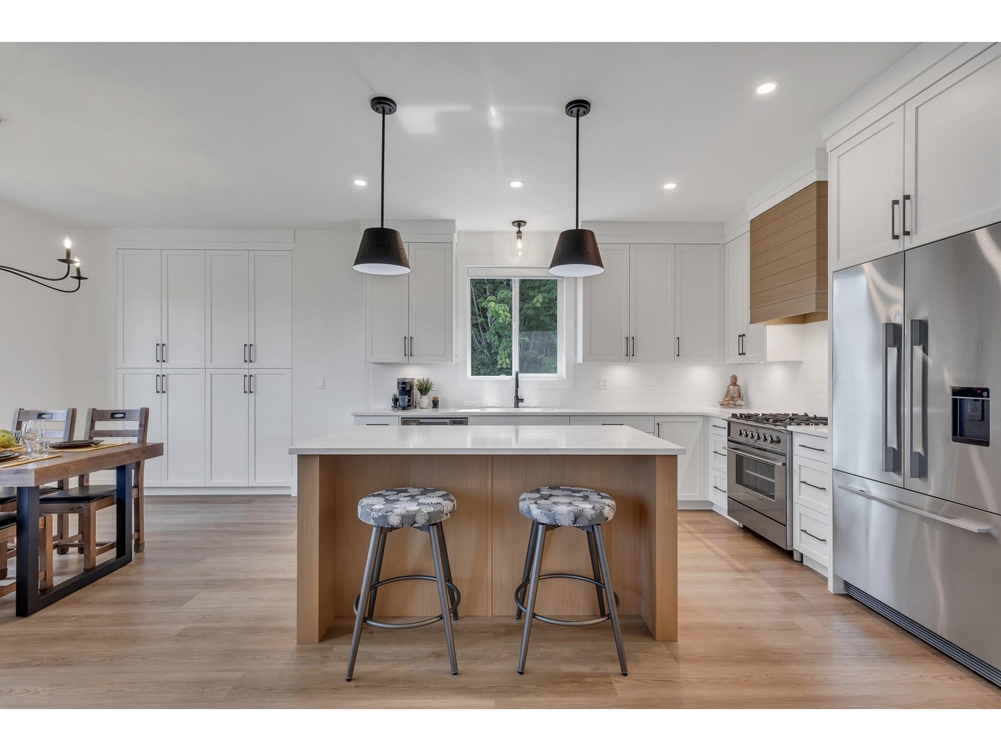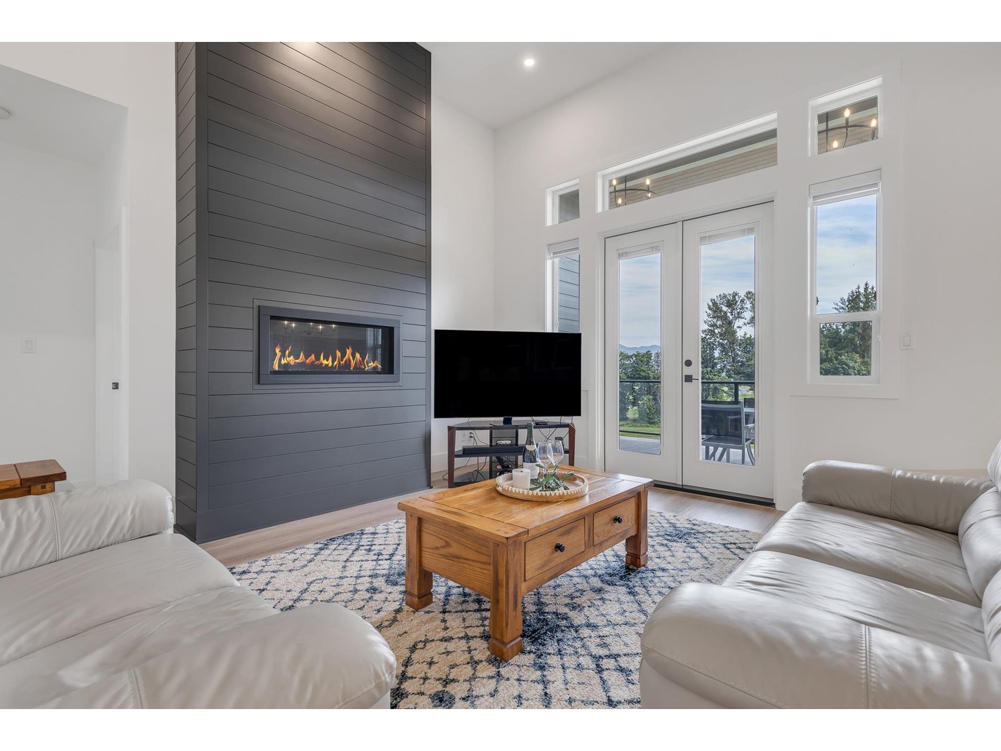3 Bedroom
3 Bathroom
3,024 ft2
Fireplace
Central Air Conditioning
Forced Air
$1,364,000
BREATHTAKING ONE OWNER DREAM RANCHER w/ walkout basement in QUIET HIGH END CUL DE SAC! This EXCUISITELY maintained 3 bed + den, 3 bath home sits on nearly a QUARTER ACRE of PEACE & PRIVATE backing HOLE 18 @ THE FALLS GOLF COURSE! Step into an EXPANSIVE open-concept main floor, where vaulted ceilings & abundant natural light create a perfect ambience for ENTERTAINING! TOP OF THE LINE Kitchen with soaring cabinetry, Quarts c/tops, SS Appliances (NG RANGE!) & much more. Basement level has 2 GUEST BEDROOMS, a FULL bathroom + THEATRE ROOM or ample REC SPACE with walkout to backyard Whether you're sipping coffee on the deck or hosting guests on the patio, you're surrounded by sweeping views of the GOLF COURSE & MAJESTIC mountains! Quick access back to HWY 1 E/W & outdoor recreation in abundance! * PREC - Personal Real Estate Corporation (id:46156)
Property Details
|
MLS® Number
|
R3014878 |
|
Property Type
|
Single Family |
|
Storage Type
|
Storage |
|
View Type
|
Mountain View, Valley View |
Building
|
Bathroom Total
|
3 |
|
Bedrooms Total
|
3 |
|
Amenities
|
Laundry - In Suite |
|
Appliances
|
Washer, Dryer, Refrigerator, Stove, Dishwasher |
|
Basement Development
|
Finished |
|
Basement Type
|
Unknown (finished) |
|
Constructed Date
|
2021 |
|
Construction Style Attachment
|
Detached |
|
Cooling Type
|
Central Air Conditioning |
|
Fireplace Present
|
Yes |
|
Fireplace Total
|
1 |
|
Fixture
|
Drapes/window Coverings |
|
Heating Fuel
|
Natural Gas |
|
Heating Type
|
Forced Air |
|
Stories Total
|
2 |
|
Size Interior
|
3,024 Ft2 |
|
Type
|
House |
Parking
Land
|
Acreage
|
No |
|
Size Frontage
|
23 Ft |
|
Size Irregular
|
9151 |
|
Size Total
|
9151 Sqft |
|
Size Total Text
|
9151 Sqft |
Rooms
| Level |
Type |
Length |
Width |
Dimensions |
|
Basement |
Recreational, Games Room |
28 ft ,3 in |
28 ft ,1 in |
28 ft ,3 in x 28 ft ,1 in |
|
Basement |
Bedroom 2 |
13 ft ,2 in |
10 ft ,3 in |
13 ft ,2 in x 10 ft ,3 in |
|
Basement |
Bedroom 3 |
13 ft ,5 in |
9 ft ,1 in |
13 ft ,5 in x 9 ft ,1 in |
|
Basement |
Utility Room |
17 ft ,6 in |
15 ft ,8 in |
17 ft ,6 in x 15 ft ,8 in |
|
Main Level |
Foyer |
12 ft ,5 in |
22 ft ,3 in |
12 ft ,5 in x 22 ft ,3 in |
|
Main Level |
Office |
10 ft ,3 in |
9 ft |
10 ft ,3 in x 9 ft |
|
Main Level |
Kitchen |
13 ft ,5 in |
13 ft ,1 in |
13 ft ,5 in x 13 ft ,1 in |
|
Main Level |
Dining Room |
15 ft ,5 in |
11 ft ,8 in |
15 ft ,5 in x 11 ft ,8 in |
|
Main Level |
Living Room |
18 ft ,6 in |
17 ft ,3 in |
18 ft ,6 in x 17 ft ,3 in |
|
Main Level |
Primary Bedroom |
13 ft ,5 in |
18 ft ,9 in |
13 ft ,5 in x 18 ft ,9 in |
|
Main Level |
Other |
9 ft ,4 in |
4 ft ,1 in |
9 ft ,4 in x 4 ft ,1 in |
|
Main Level |
Laundry Room |
9 ft |
7 ft |
9 ft x 7 ft |
https://www.realtor.ca/real-estate/28466172/17-50778-ledgestone-place-eastern-hillsides-chilliwack


