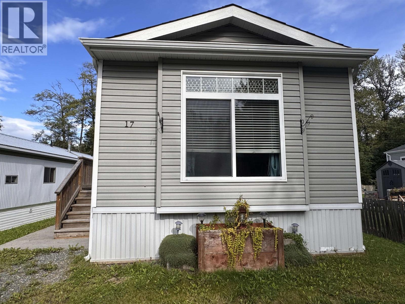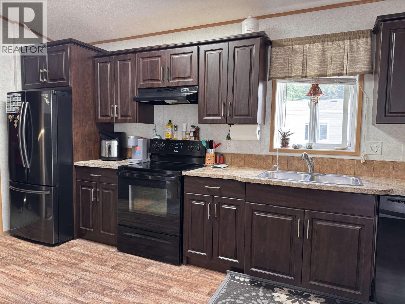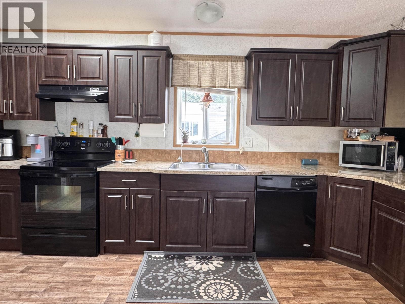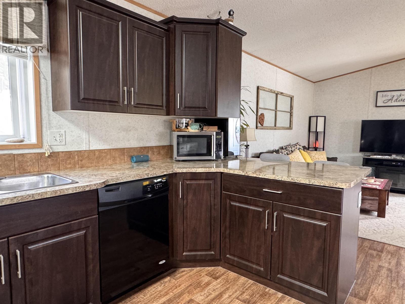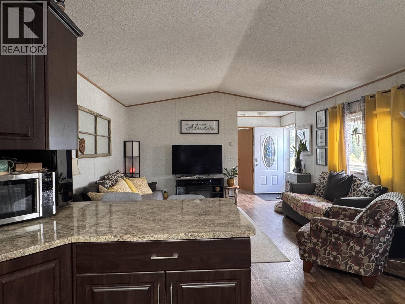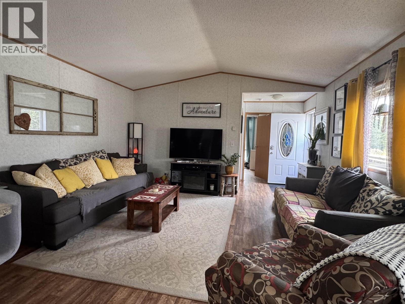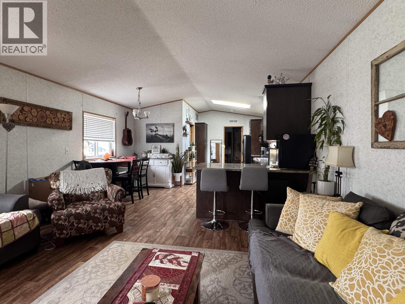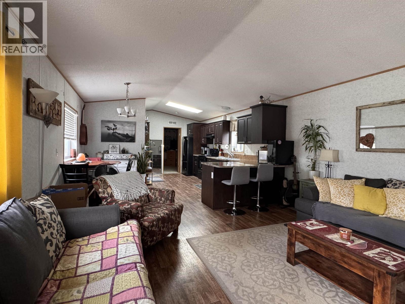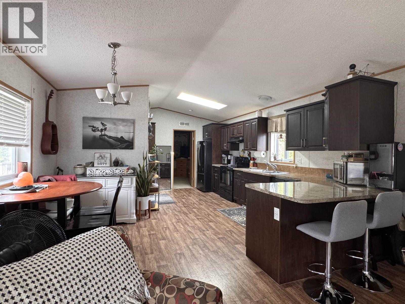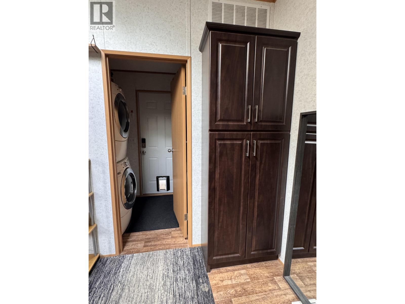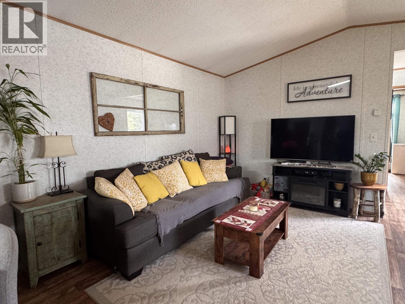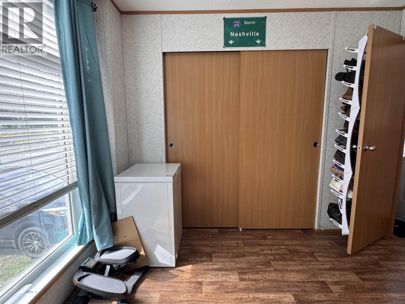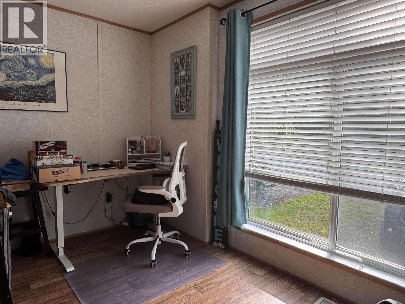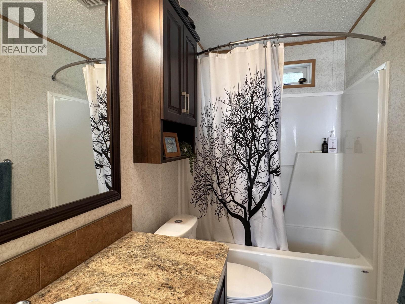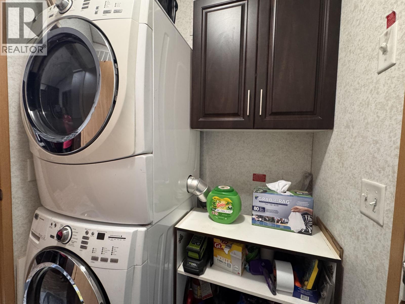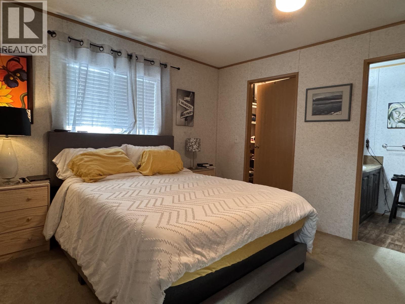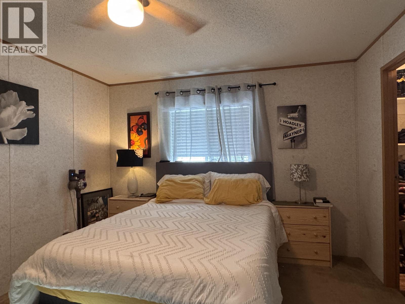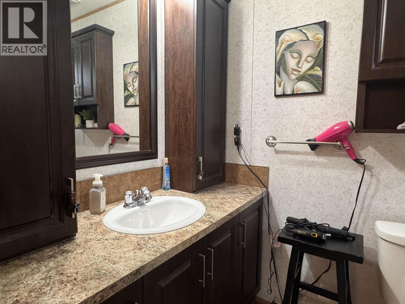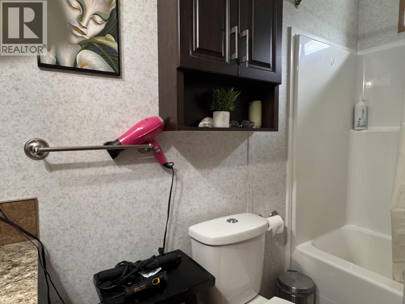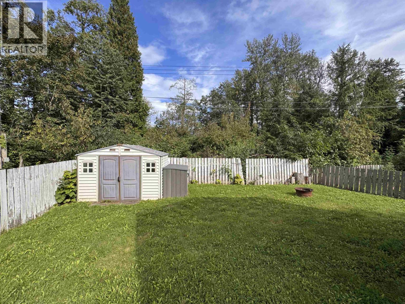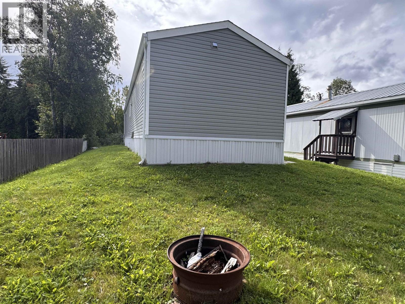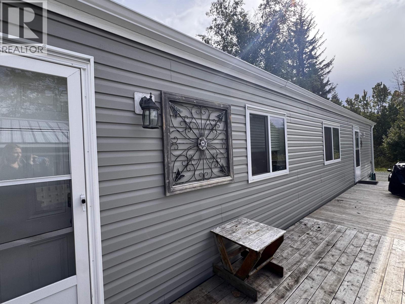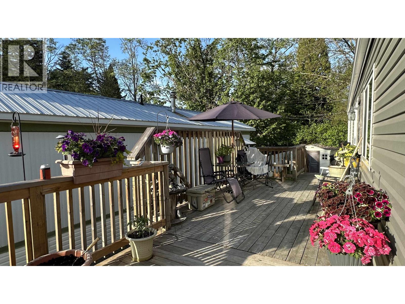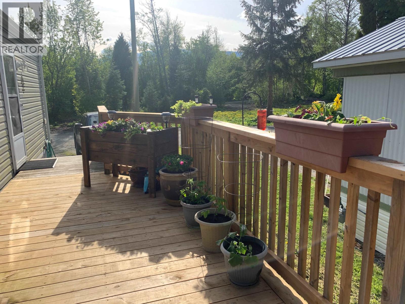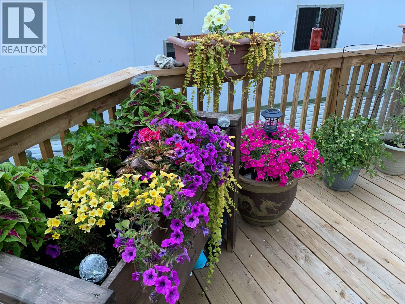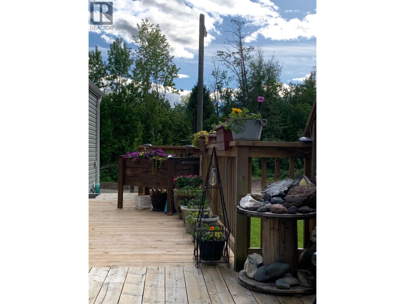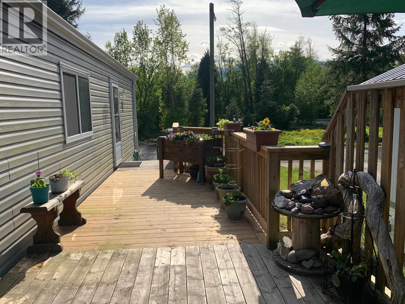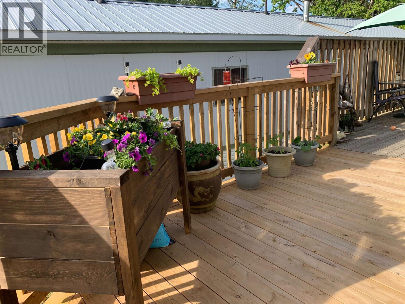2 Bedroom
2 Bathroom
1,152 ft2
Forced Air
$249,900
* PREC - Personal Real Estate Corporation. Check out this 16' wide 2-bedroom 2 bath home in Braun's Island Mobile Home Park. This 2014 home is in immaculate condition featuring a bedroom at each end and open concept living in the middle. The kitchen features dark cabinets, an open area for a kitchen table & little counter overhang to the living room. The primary bedroom is at the far end of the home with a walk-in closet & 4-piece bathroom. At the other end is the other bedroom & steps away from it there's another bathroom. The laundry is in its own room with extra storage space. Outside you will love the huge deck off the home and there is still space at the back of the lot where you will find a storage shed. If you are looking for a home with low maintenance, check it out! (id:46156)
Property Details
|
MLS® Number
|
R3040853 |
|
Property Type
|
Single Family |
Building
|
Bathroom Total
|
2 |
|
Bedrooms Total
|
2 |
|
Basement Type
|
None |
|
Constructed Date
|
2014 |
|
Construction Style Attachment
|
Detached |
|
Construction Style Other
|
Manufactured |
|
Exterior Finish
|
Vinyl Siding |
|
Foundation Type
|
Unknown |
|
Heating Fuel
|
Natural Gas |
|
Heating Type
|
Forced Air |
|
Roof Material
|
Asphalt Shingle |
|
Roof Style
|
Conventional |
|
Stories Total
|
1 |
|
Size Interior
|
1,152 Ft2 |
|
Type
|
Manufactured Home/mobile |
|
Utility Water
|
Municipal Water |
Parking
Land
|
Acreage
|
No |
|
Size Irregular
|
0 X 0 |
|
Size Total Text
|
0 X 0 |
Rooms
| Level |
Type |
Length |
Width |
Dimensions |
|
Main Level |
Living Room |
16 ft ,3 in |
15 ft ,3 in |
16 ft ,3 in x 15 ft ,3 in |
|
Main Level |
Kitchen |
19 ft |
10 ft |
19 ft x 10 ft |
|
Main Level |
Dining Room |
11 ft |
9 ft ,3 in |
11 ft x 9 ft ,3 in |
|
Main Level |
Primary Bedroom |
12 ft ,3 in |
14 ft ,9 in |
12 ft ,3 in x 14 ft ,9 in |
|
Main Level |
Bedroom 2 |
11 ft |
12 ft ,3 in |
11 ft x 12 ft ,3 in |
|
Main Level |
Laundry Room |
6 ft |
5 ft ,5 in |
6 ft x 5 ft ,5 in |
https://www.realtor.ca/real-estate/28781031/17-5204-ackroyd-street-terrace


