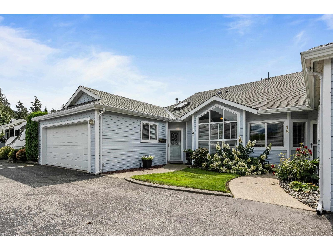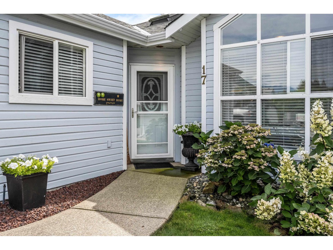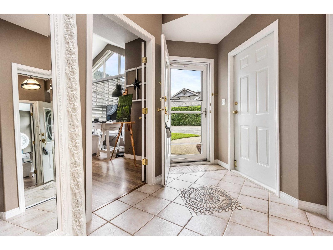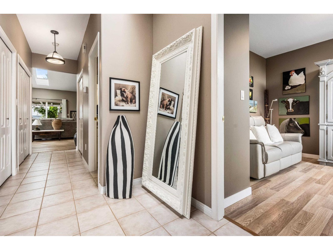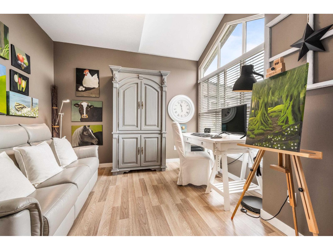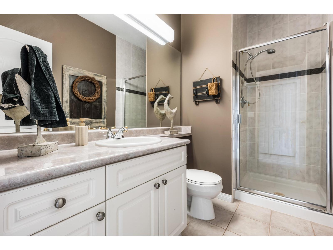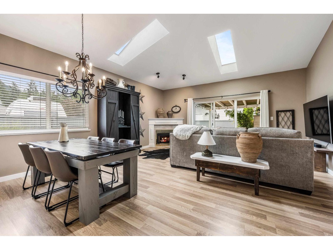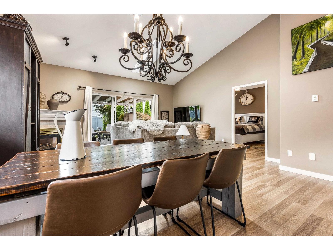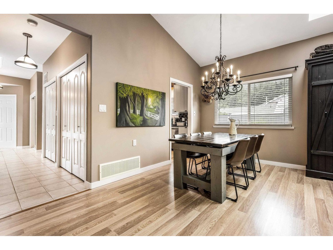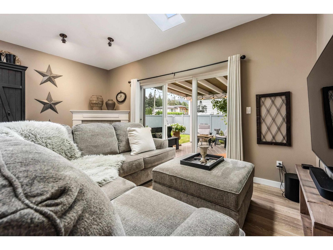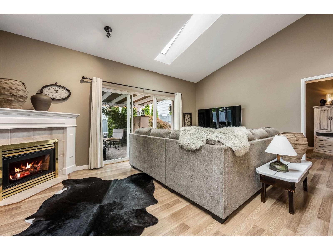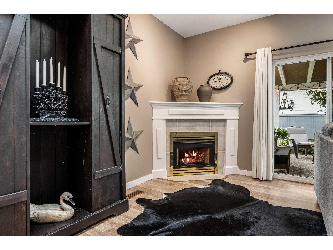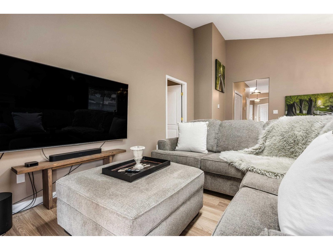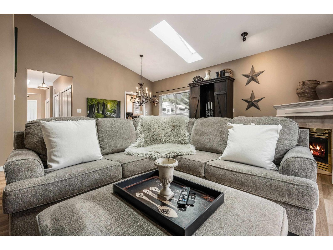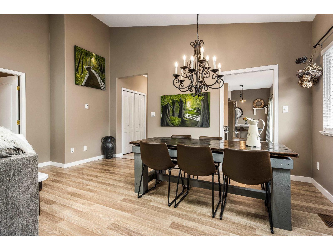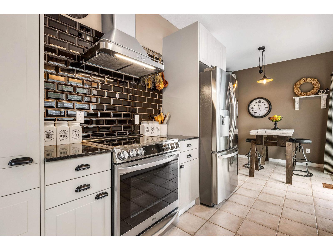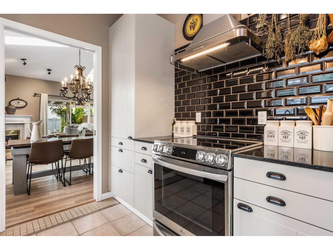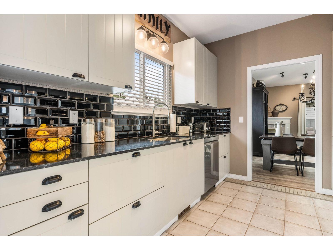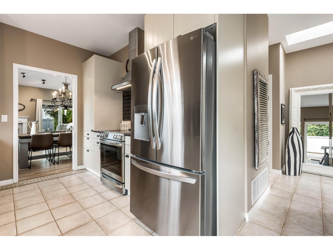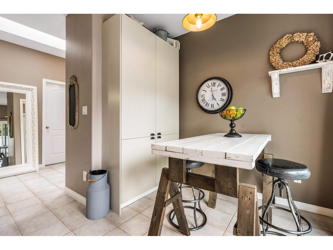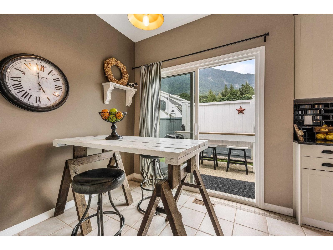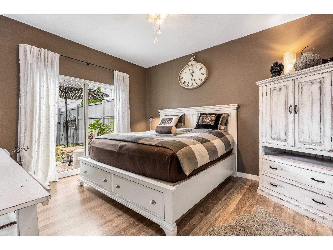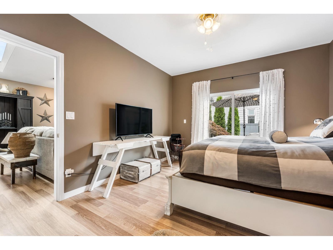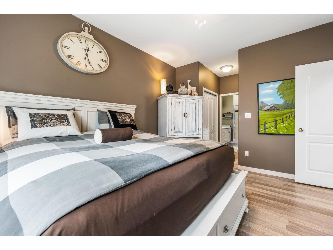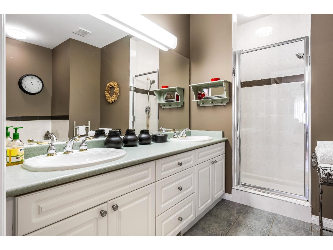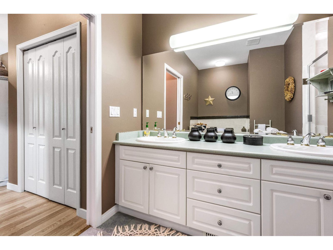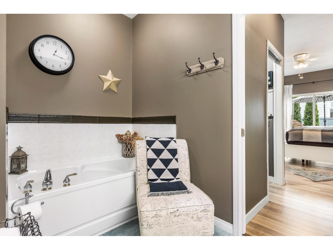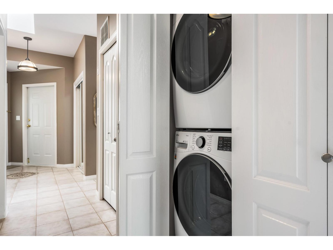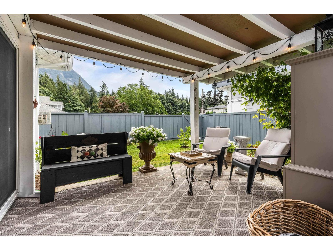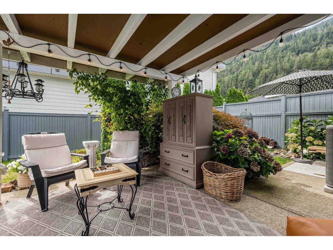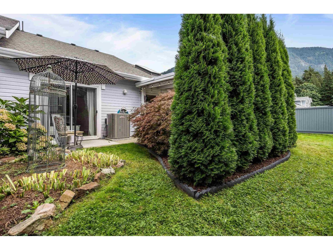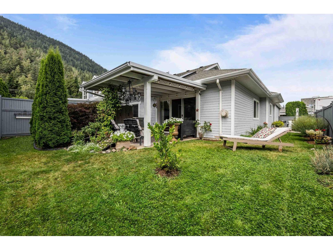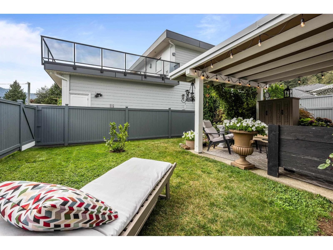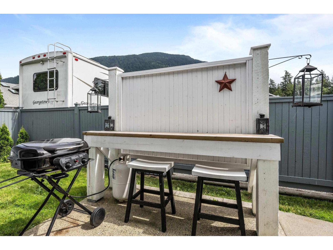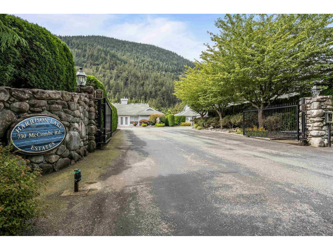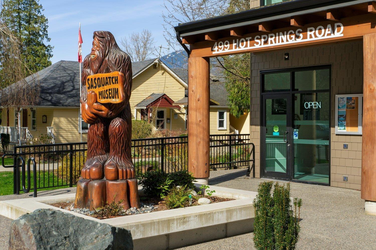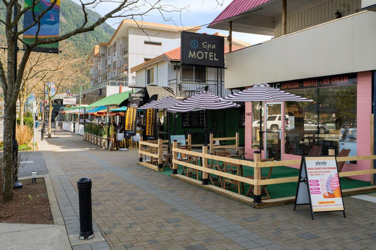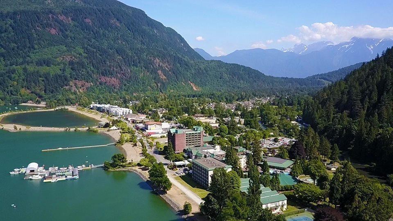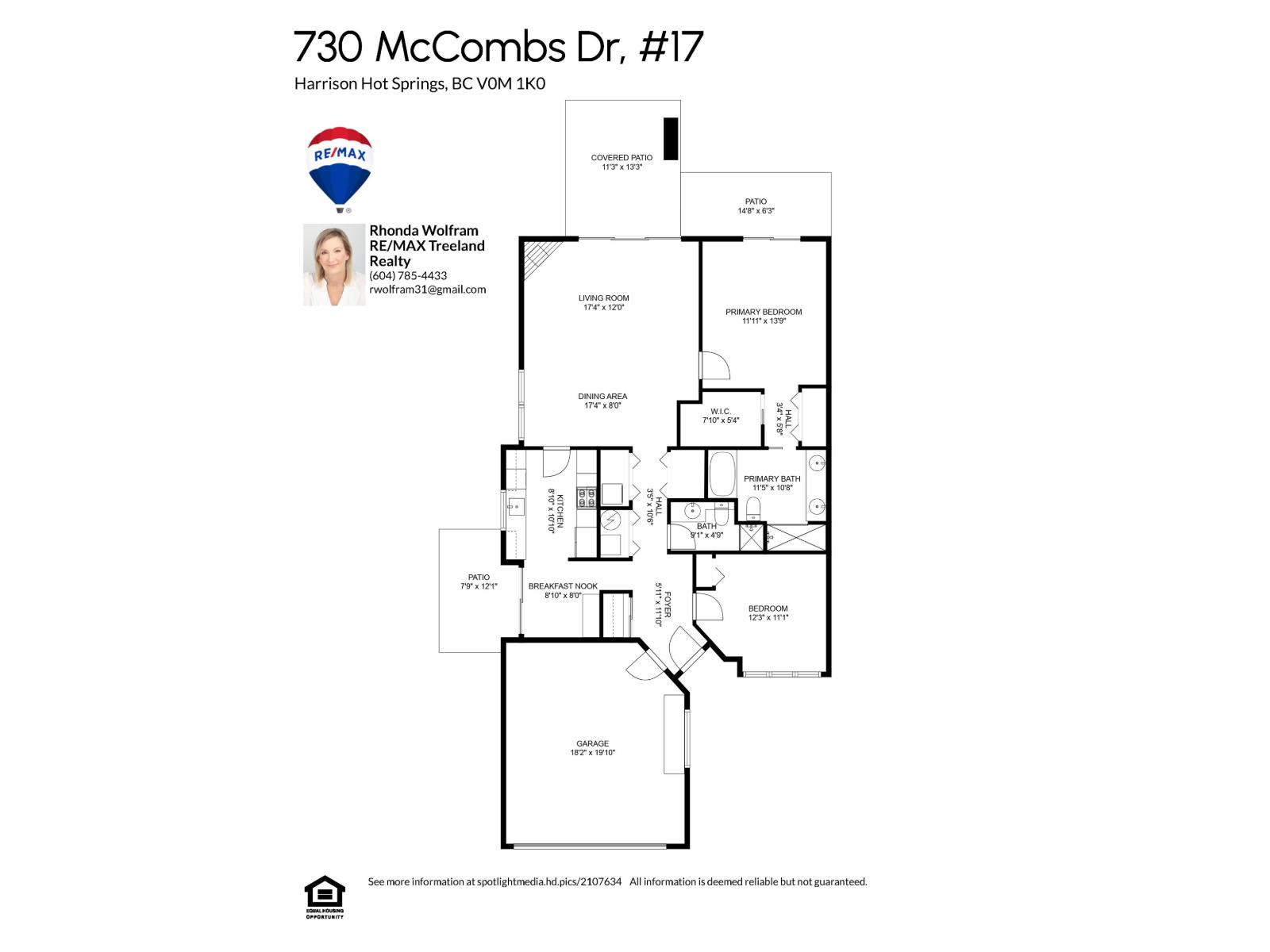2 Bedroom
2 Bathroom
1,278 ft2
Fireplace
Central Air Conditioning
Forced Air
$645,000
LIVE THE GOOD LIFE at Harrison Lake Estates! ENJOY RETIREMENT in this beautifully renovated & rarely available 2 Bedroom End Unit w/double garage located in the SOUGHT-AFTER 55+ well-maintained gated community w/ranch style townhomes, RV parking, low maintenance fees, & BREATHTAKING MOUNTAIN VIEWS. This home boasts loads of updates incl a brand-new kitchen, extended cabinetry & new appliances that lead to an airy, bright living/dining room w/vaulted ceilings, skylights, and an abundance of windows for ample natural light. Enjoy the gloriously landscaped, fully fenced southerly backyard "“ one of the largest in the complex with 3 separate patio areas! Under the BRAND NEW PATIO COVER is a perfect place to relax, read a book, or entertain. Gas BBQ hookup. NEW A/C & LIGHTING! Live just blocks from the picturesque Harrison Lake; walk to the beach & restaurants! No K9 size restriction. Clubhouse w/2 guest suites. Living here, you will feel like you're on vacation. (id:46156)
Property Details
|
MLS® Number
|
R3040871 |
|
Property Type
|
Single Family |
|
Structure
|
Clubhouse |
|
View Type
|
Mountain View |
Building
|
Bathroom Total
|
2 |
|
Bedrooms Total
|
2 |
|
Amenities
|
Laundry - In Suite |
|
Appliances
|
Washer, Dryer, Refrigerator, Stove, Dishwasher |
|
Basement Type
|
None |
|
Constructed Date
|
1998 |
|
Construction Style Attachment
|
Attached |
|
Cooling Type
|
Central Air Conditioning |
|
Fireplace Present
|
Yes |
|
Fireplace Total
|
1 |
|
Fixture
|
Drapes/window Coverings |
|
Heating Fuel
|
Natural Gas |
|
Heating Type
|
Forced Air |
|
Stories Total
|
1 |
|
Size Interior
|
1,278 Ft2 |
|
Type
|
Row / Townhouse |
Parking
Land
Rooms
| Level |
Type |
Length |
Width |
Dimensions |
|
Main Level |
Living Room |
17 ft ,3 in |
12 ft |
17 ft ,3 in x 12 ft |
|
Main Level |
Dining Room |
17 ft ,3 in |
8 ft |
17 ft ,3 in x 8 ft |
|
Main Level |
Kitchen |
10 ft ,8 in |
8 ft ,1 in |
10 ft ,8 in x 8 ft ,1 in |
|
Main Level |
Eating Area |
13 ft ,7 in |
8 ft |
13 ft ,7 in x 8 ft |
|
Main Level |
Primary Bedroom |
13 ft ,7 in |
11 ft ,1 in |
13 ft ,7 in x 11 ft ,1 in |
|
Main Level |
Other |
7 ft ,8 in |
5 ft ,4 in |
7 ft ,8 in x 5 ft ,4 in |
|
Main Level |
Bedroom 2 |
12 ft ,2 in |
11 ft ,1 in |
12 ft ,2 in x 11 ft ,1 in |
|
Main Level |
Foyer |
11 ft ,8 in |
5 ft ,1 in |
11 ft ,8 in x 5 ft ,1 in |
|
Main Level |
Enclosed Porch |
11 ft ,2 in |
13 ft ,3 in |
11 ft ,2 in x 13 ft ,3 in |
|
Main Level |
Enclosed Porch |
14 ft ,6 in |
6 ft ,3 in |
14 ft ,6 in x 6 ft ,3 in |
|
Main Level |
Enclosed Porch |
12 ft ,3 in |
7 ft ,9 in |
12 ft ,3 in x 7 ft ,9 in |
https://www.realtor.ca/real-estate/28782034/17-730-mccombs-drive-harrison-hot-springs-harrison-hot-springs



