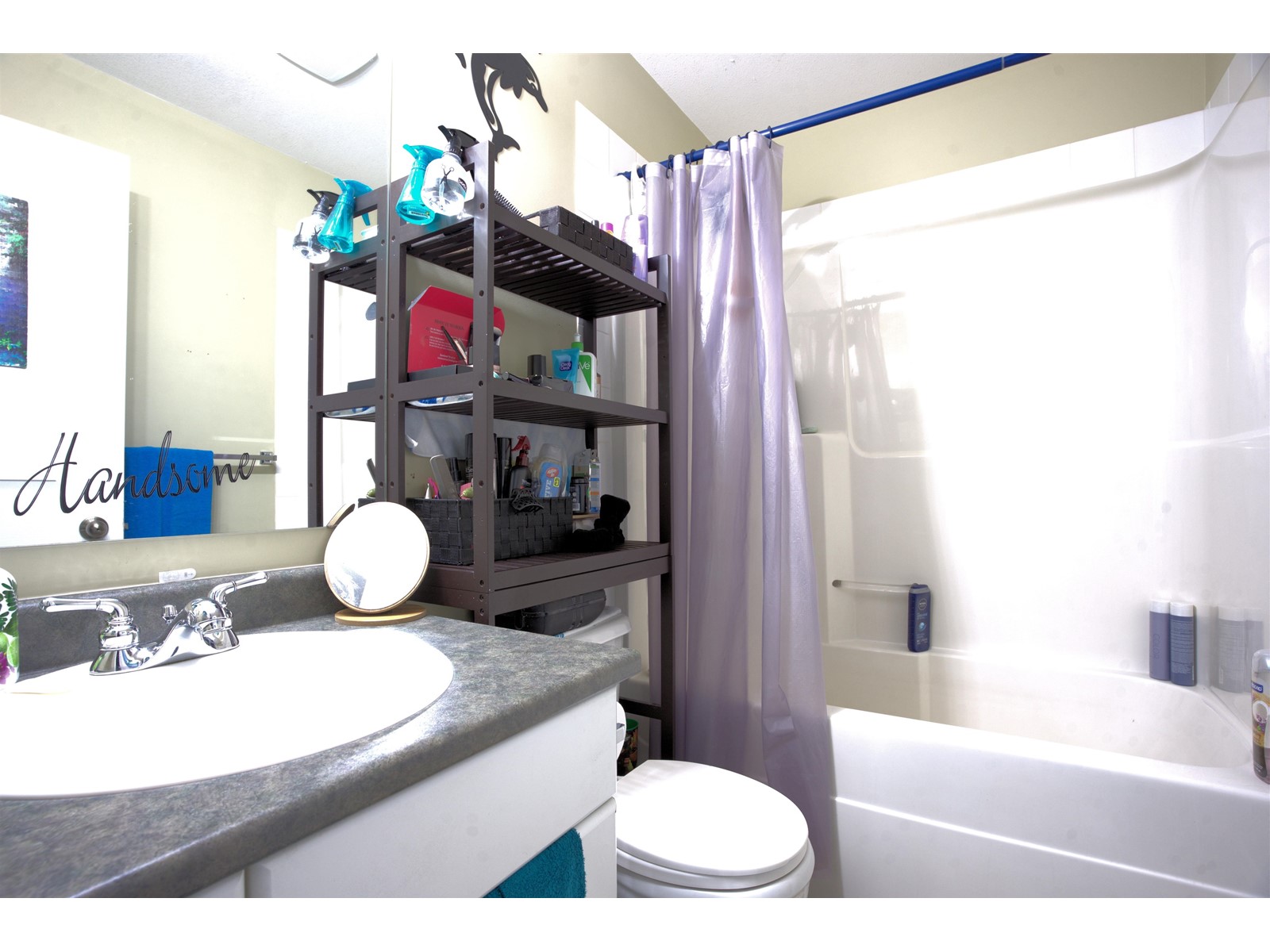3 Bedroom
2 Bathroom
1,901 ft2
Fireplace
Forced Air
$569,900
PLSE see movie. Welcome to the Gables. You will fall in love with this small townhome community. Offered here is a 3bdrm, 2bath inside unit over 1870sqft. The lower level offers a large foyer with storage, 2 car garage, a rec room and roughed in bathroom . Up to the main floor you will find an open concept plan where the living room flows into the kitchen and dining room seamlessly and out to your covered patio. The upper floor offers 3 good sized bdrms, a full size laundry room, the main bathroom and the master suite which has another full bathroom. The back yard is fully fenced for the family and pets. All this located walking distance to schools, shopping, parks, and the hospital. (id:46156)
Open House
This property has open houses!
Starts at:
1:00 pm
Ends at:
3:00 pm
Property Details
|
MLS® Number
|
R2997141 |
|
Property Type
|
Single Family |
Building
|
Bathroom Total
|
2 |
|
Bedrooms Total
|
3 |
|
Appliances
|
Dishwasher, Refrigerator, Stove |
|
Basement Type
|
Partial |
|
Constructed Date
|
2004 |
|
Construction Style Attachment
|
Attached |
|
Fireplace Present
|
Yes |
|
Fireplace Total
|
1 |
|
Fixture
|
Drapes/window Coverings |
|
Heating Fuel
|
Natural Gas |
|
Heating Type
|
Forced Air |
|
Stories Total
|
3 |
|
Size Interior
|
1,901 Ft2 |
|
Type
|
Row / Townhouse |
Parking
Land
|
Acreage
|
No |
|
Size Frontage
|
37 Ft |
Rooms
| Level |
Type |
Length |
Width |
Dimensions |
|
Above |
Primary Bedroom |
13 ft ,4 in |
13 ft |
13 ft ,4 in x 13 ft |
|
Above |
Bedroom 2 |
11 ft |
9 ft |
11 ft x 9 ft |
|
Above |
Bedroom 3 |
9 ft ,8 in |
9 ft |
9 ft ,8 in x 9 ft |
|
Above |
Laundry Room |
7 ft ,1 in |
5 ft |
7 ft ,1 in x 5 ft |
|
Above |
Other |
5 ft |
4 ft ,6 in |
5 ft x 4 ft ,6 in |
|
Lower Level |
Recreational, Games Room |
10 ft |
15 ft |
10 ft x 15 ft |
|
Main Level |
Living Room |
13 ft ,8 in |
10 ft ,4 in |
13 ft ,8 in x 10 ft ,4 in |
|
Main Level |
Dining Room |
14 ft ,6 in |
8 ft |
14 ft ,6 in x 8 ft |
|
Main Level |
Kitchen |
12 ft |
11 ft ,8 in |
12 ft x 11 ft ,8 in |
|
Main Level |
Dining Nook |
9 ft ,1 in |
8 ft |
9 ft ,1 in x 8 ft |
|
Main Level |
Family Room |
10 ft ,4 in |
10 ft ,2 in |
10 ft ,4 in x 10 ft ,2 in |
https://www.realtor.ca/real-estate/28245797/17-8917-edward-street-chilliwack-proper-west-chilliwack

















