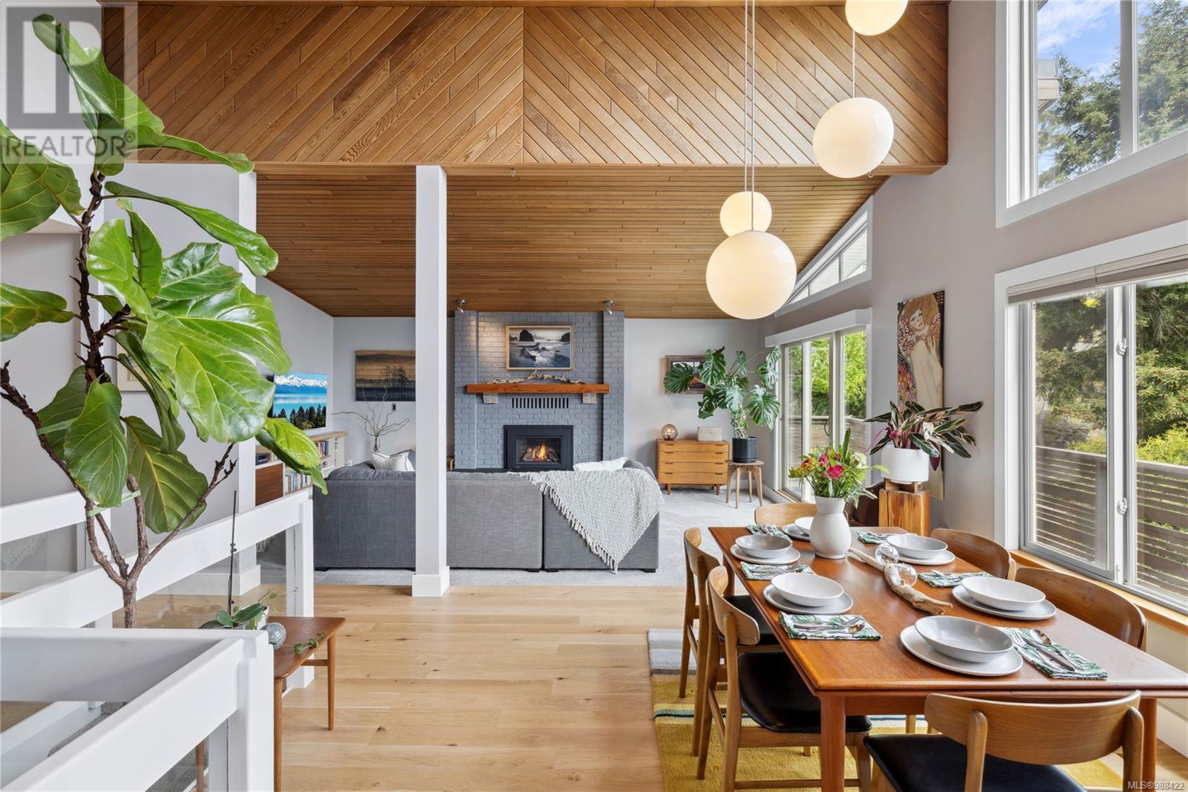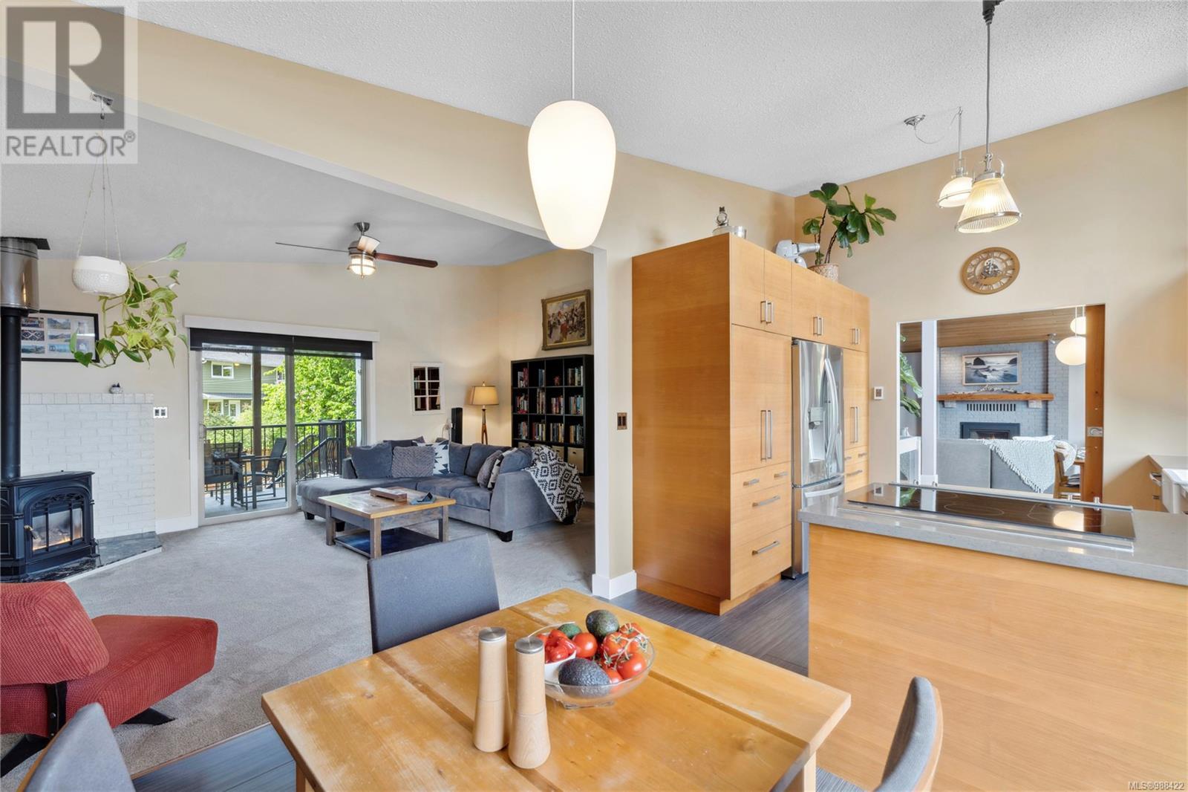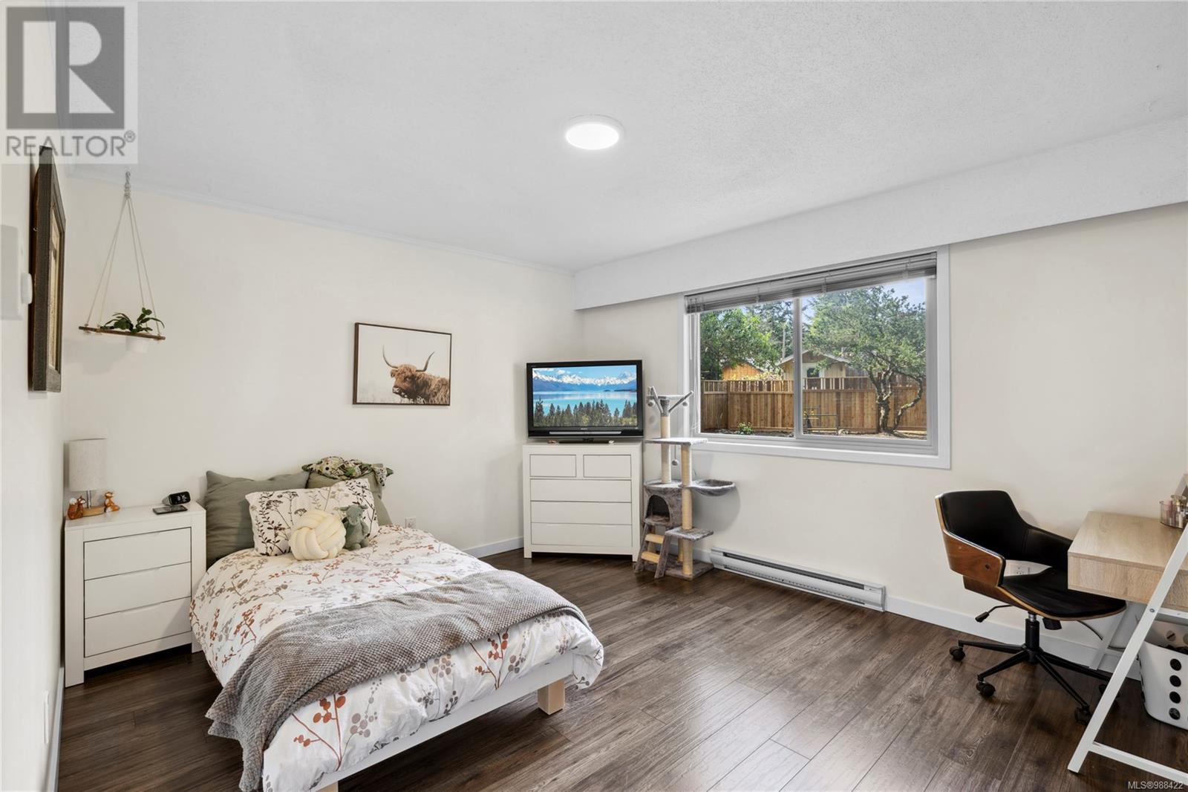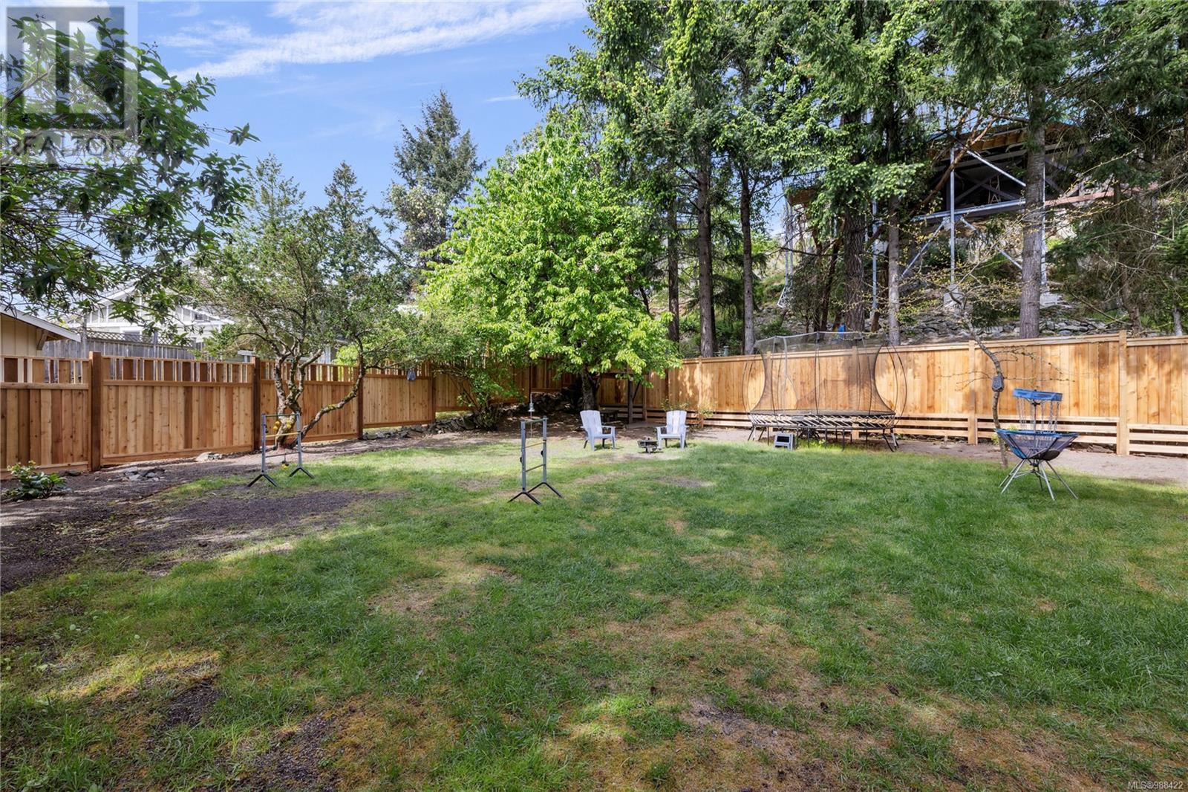5 Bedroom
3 Bathroom
3,308 ft2
Westcoast
Fireplace
None
Baseboard Heaters
$1,049,000
Tucked away at the end of a quiet cul-de-sac in desirable Departure Bay, this beautifully updated West Coast home offers modern comfort and flexibility. With 3 bedrooms upstairs and a fully equipped 2-bedroom in-law suite below, it’s perfect for large families or generating rental income. The custom kitchen, complete with a breakfast nook and heated floors, is the heart of the home, while two gas fireplaces provide efficient warmth. A reclaimed fir barn door opens to spacious living and dining areas, ideal for entertaining. Recent updates include European white oak flooring, a metal roof, new gutters, a redesigned ensuite, central vac, and rebuilt front and back decks. The fully fenced property offers privacy, with a mature cherry tree and tree fort—perfect for outdoor enjoyment. Don’t miss this unique opportunity—schedule your showing today! (id:46156)
Property Details
|
MLS® Number
|
988422 |
|
Property Type
|
Single Family |
|
Neigbourhood
|
Departure Bay |
|
Features
|
Central Location, Cul-de-sac, Level Lot, Private Setting, Southern Exposure, Other |
|
Parking Space Total
|
2 |
|
Plan
|
Vip33755 |
|
View Type
|
Mountain View |
Building
|
Bathroom Total
|
3 |
|
Bedrooms Total
|
5 |
|
Architectural Style
|
Westcoast |
|
Constructed Date
|
1980 |
|
Cooling Type
|
None |
|
Fire Protection
|
Fire Alarm System |
|
Fireplace Present
|
Yes |
|
Fireplace Total
|
2 |
|
Heating Fuel
|
Electric, Natural Gas |
|
Heating Type
|
Baseboard Heaters |
|
Size Interior
|
3,308 Ft2 |
|
Total Finished Area
|
3308 Sqft |
|
Type
|
House |
Land
|
Access Type
|
Road Access |
|
Acreage
|
No |
|
Size Irregular
|
7900 |
|
Size Total
|
7900 Sqft |
|
Size Total Text
|
7900 Sqft |
|
Zoning Description
|
Rs1 |
|
Zoning Type
|
Residential |
Rooms
| Level |
Type |
Length |
Width |
Dimensions |
|
Lower Level |
Bathroom |
|
|
10'10 x 11'6 |
|
Lower Level |
Bedroom |
|
|
13'3 x 11'6 |
|
Lower Level |
Bedroom |
|
|
14'0 x 11'3 |
|
Lower Level |
Living Room |
|
|
15'0 x 13'5 |
|
Lower Level |
Dining Room |
|
|
15' x 10' |
|
Lower Level |
Kitchen |
|
|
12'0 x 10'1 |
|
Main Level |
Laundry Room |
|
|
7'9 x 11'0 |
|
Main Level |
Entrance |
|
|
9'3 x 12'0 |
|
Main Level |
Living Room |
|
|
15'2 x 21'1 |
|
Main Level |
Dining Nook |
|
|
9'4 x 11'0 |
|
Main Level |
Kitchen |
|
|
12'2 x 11'0 |
|
Main Level |
Family Room |
|
|
18'7 x 13'10 |
|
Main Level |
Living Room |
|
|
15'2 x 21'1 |
|
Main Level |
Dining Room |
|
|
11'7 x 12'2 |
|
Main Level |
Bedroom |
|
|
12'11 x 10'3 |
|
Main Level |
Bedroom |
|
|
10'9 x 13'10 |
|
Main Level |
Primary Bedroom |
|
|
16'0 x 11'10 |
|
Main Level |
Bathroom |
|
|
4'0 x 8'8 |
|
Main Level |
Bathroom |
|
|
11'0 x 7'8 |
https://www.realtor.ca/real-estate/28290949/170-locksley-pl-nanaimo-departure-bay

























































