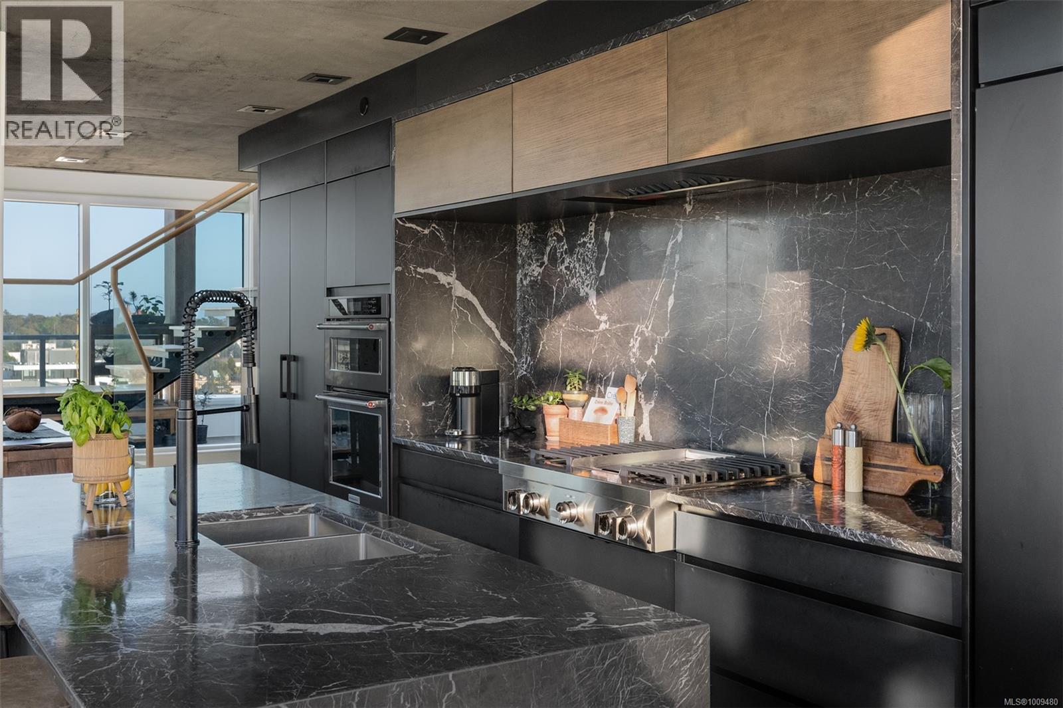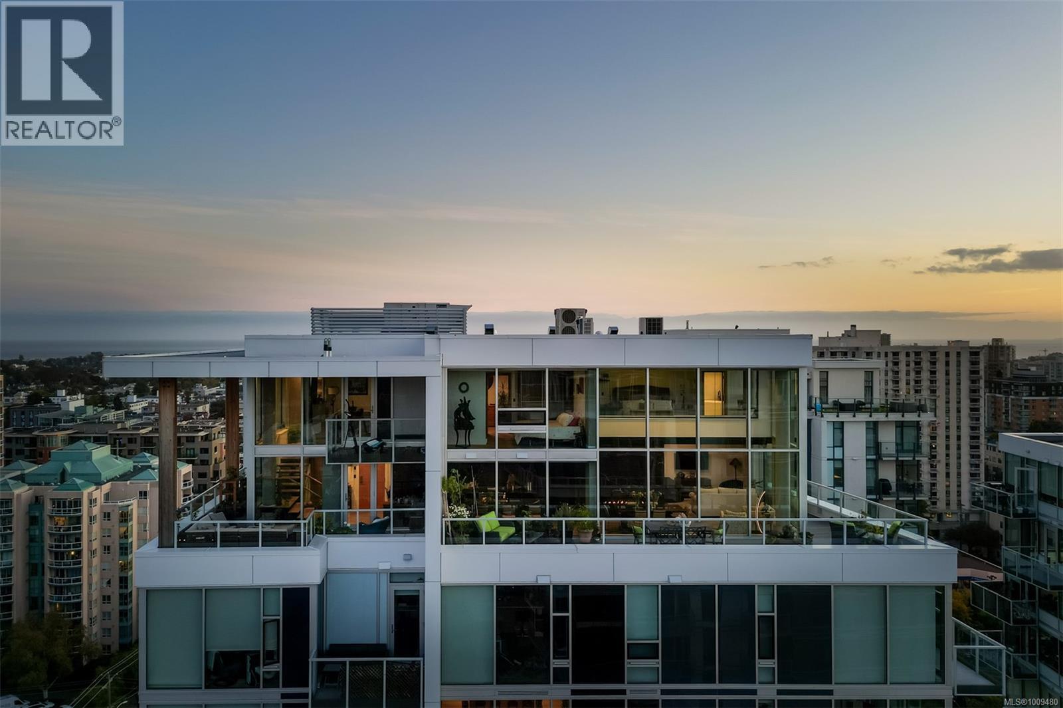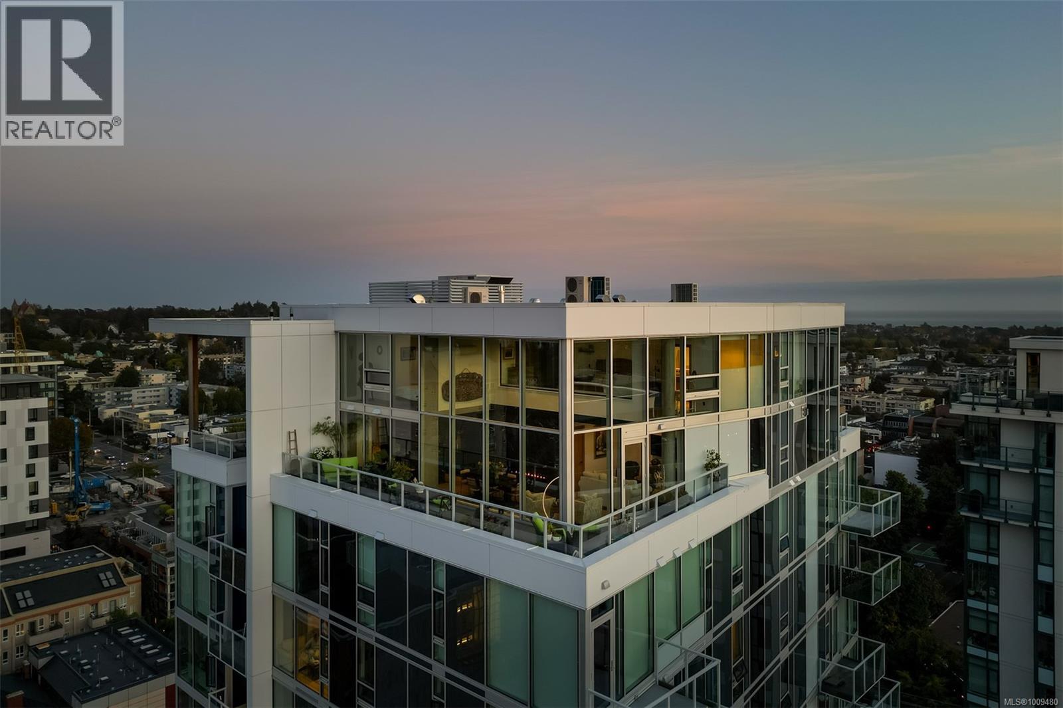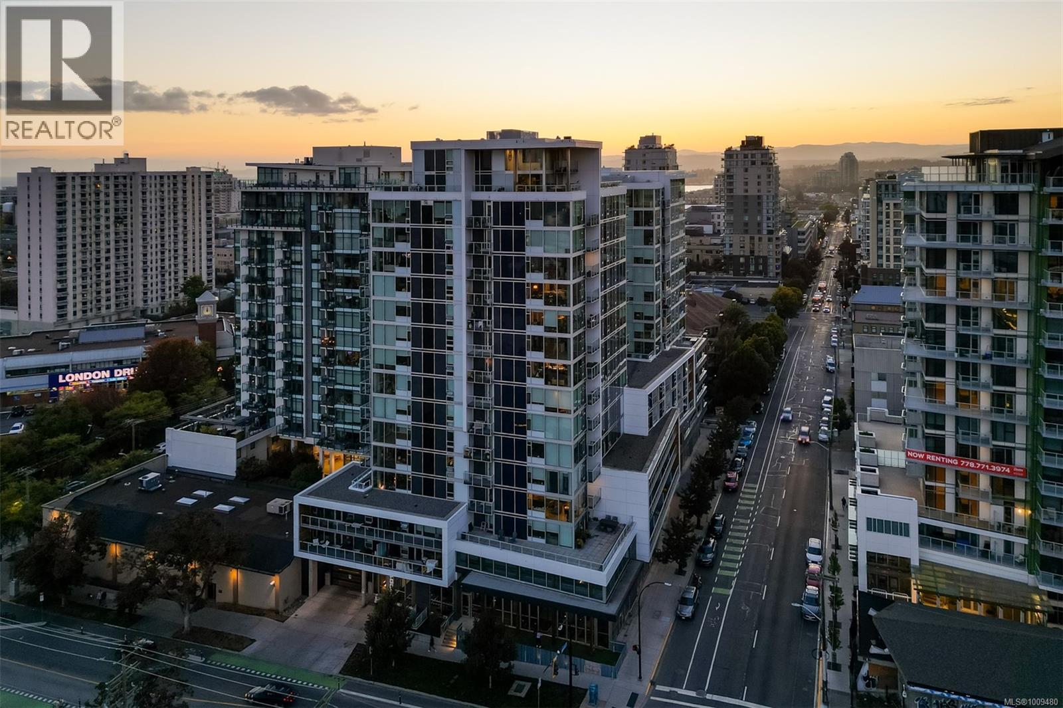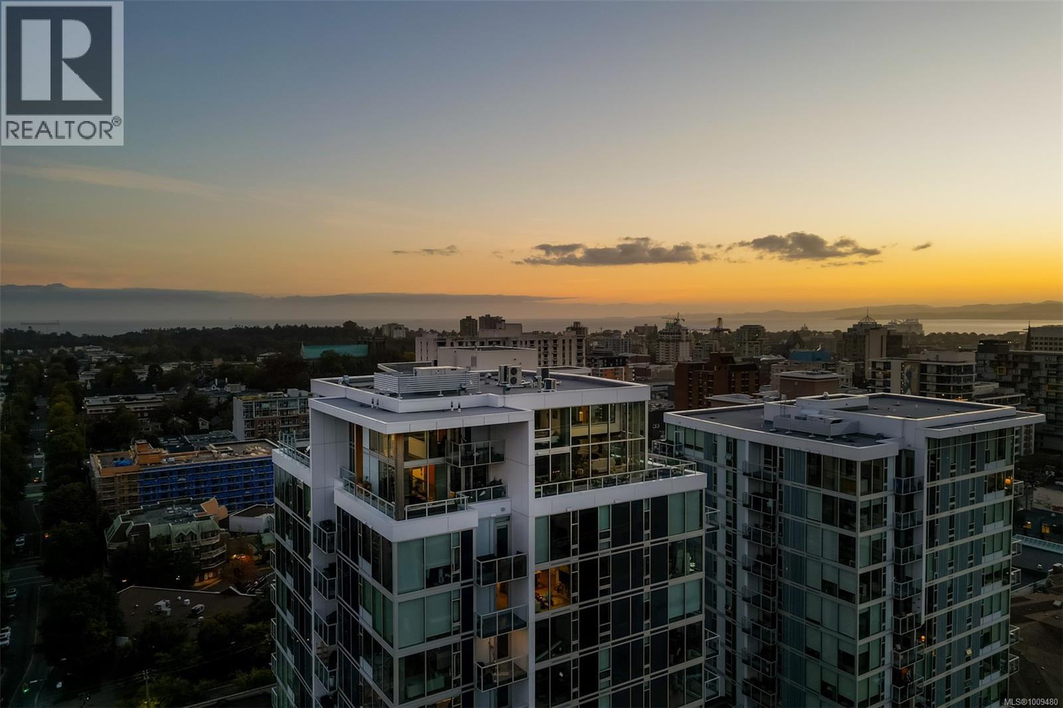3 Bedroom
3 Bathroom
2,540 ft2
Contemporary
Fireplace
Air Conditioned
Baseboard Heaters
$1,845,000Maintenance,
$999 Monthly
Discover the ultimate penthouse lifestyle at 989 Johnson St in downtown Victoria. This stunning steel and concrete home spans 1,800 sqft over two levels with 17.5-ft ceilings. Floor-to-ceiling windows fill the space with natural light. The kitchen flows seamlessly into the open-concept living area, perfect for hosting or unwinding. Enjoy 270-degree views of mountains, ocean, and city, with three patios to take it all in, including two covered east-facing decks with electric blinds and water/gas hookups. High-end finishes and warm wood accents bring elegance to the industrial style, complementing three bedrooms and baths. The primary bedroom suite, complete with a luxurious ensuite, sits above the family room for unparalleled views. Just steps from restaurants, spas, and downtown amenities. This pet-friendly, rentable penthouse includes two parking spots and a large private storage unit. (id:46156)
Property Details
|
MLS® Number
|
1009480 |
|
Property Type
|
Single Family |
|
Neigbourhood
|
Downtown |
|
Community Features
|
Pets Allowed, Family Oriented |
|
Features
|
Irregular Lot Size |
|
Parking Space Total
|
2 |
|
Plan
|
Eps6135 |
|
View Type
|
City View, Mountain View, Ocean View |
Building
|
Bathroom Total
|
3 |
|
Bedrooms Total
|
3 |
|
Architectural Style
|
Contemporary |
|
Constructed Date
|
2019 |
|
Cooling Type
|
Air Conditioned |
|
Fire Protection
|
Fire Alarm System, Sprinkler System-fire |
|
Fireplace Present
|
Yes |
|
Fireplace Total
|
1 |
|
Heating Fuel
|
Electric, Natural Gas |
|
Heating Type
|
Baseboard Heaters |
|
Size Interior
|
2,540 Ft2 |
|
Total Finished Area
|
1807 Sqft |
|
Type
|
Apartment |
Parking
Land
|
Acreage
|
No |
|
Size Irregular
|
2540 |
|
Size Total
|
2540 Sqft |
|
Size Total Text
|
2540 Sqft |
|
Zoning Type
|
Residential |
Rooms
| Level |
Type |
Length |
Width |
Dimensions |
|
Second Level |
Balcony |
|
6 ft |
Measurements not available x 6 ft |
|
Second Level |
Bedroom |
11 ft |
10 ft |
11 ft x 10 ft |
|
Second Level |
Bedroom |
12 ft |
10 ft |
12 ft x 10 ft |
|
Second Level |
Bathroom |
|
|
4-Piece |
|
Second Level |
Ensuite |
|
|
5-Piece |
|
Second Level |
Primary Bedroom |
22 ft |
11 ft |
22 ft x 11 ft |
|
Main Level |
Balcony |
17 ft |
5 ft |
17 ft x 5 ft |
|
Main Level |
Balcony |
23 ft |
11 ft |
23 ft x 11 ft |
|
Main Level |
Balcony |
43 ft |
7 ft |
43 ft x 7 ft |
|
Main Level |
Living Room |
21 ft |
12 ft |
21 ft x 12 ft |
|
Main Level |
Dining Room |
10 ft |
10 ft |
10 ft x 10 ft |
|
Main Level |
Kitchen |
20 ft |
11 ft |
20 ft x 11 ft |
|
Main Level |
Bathroom |
|
|
2-Piece |
|
Main Level |
Entrance |
7 ft |
|
7 ft x Measurements not available |
https://www.realtor.ca/real-estate/28699248/1702-989-johnson-st-victoria-downtown


