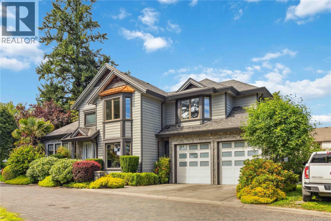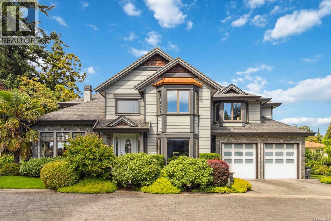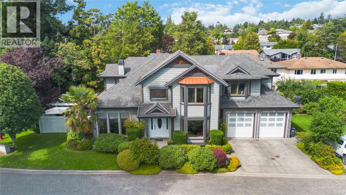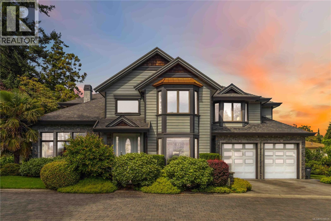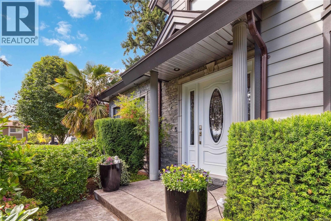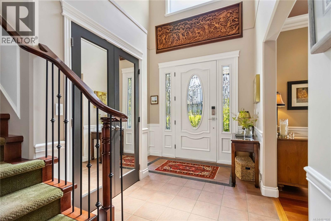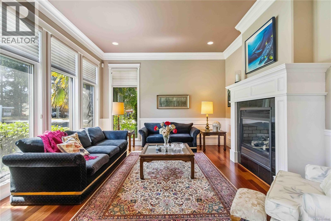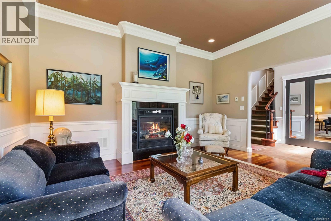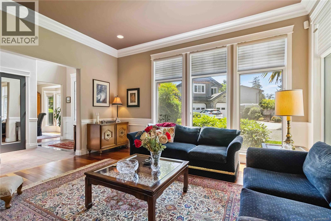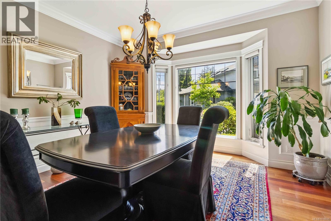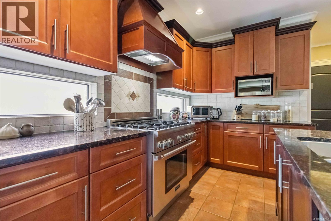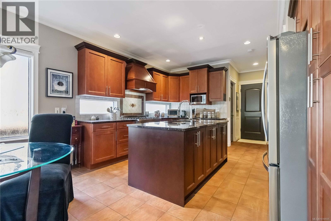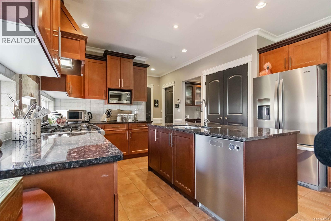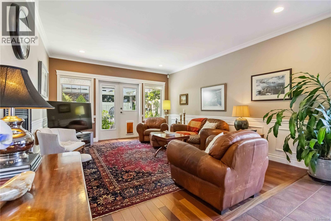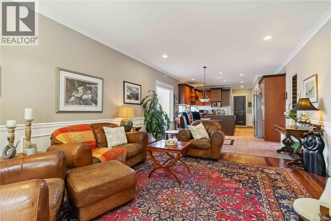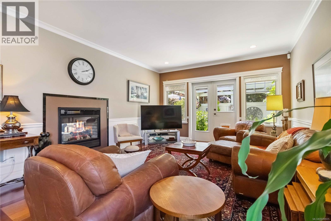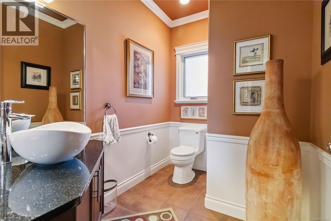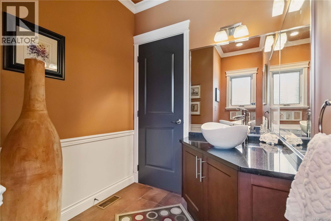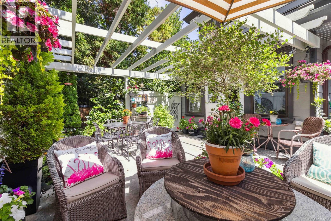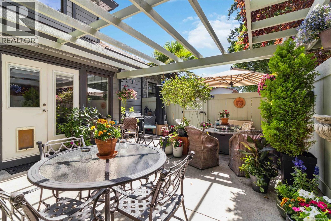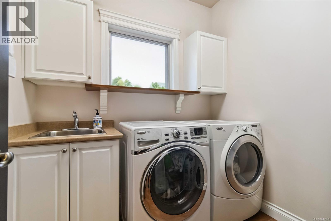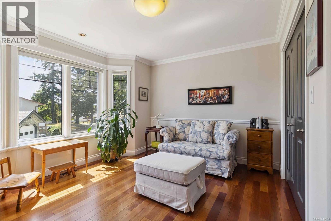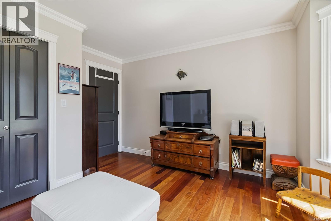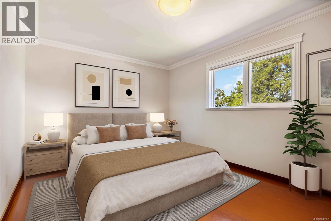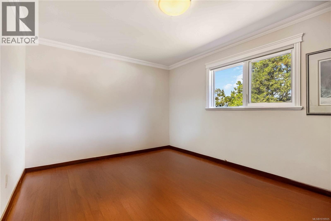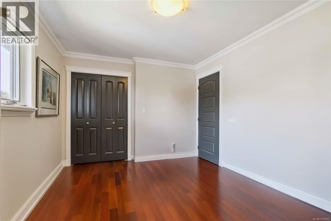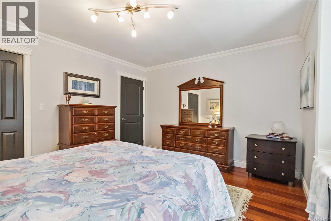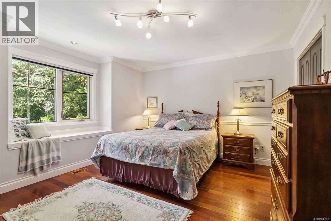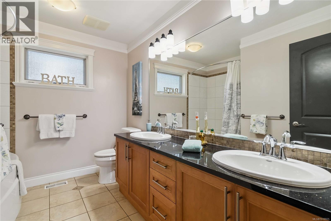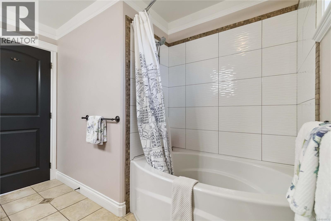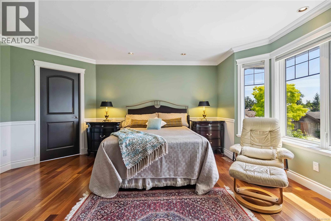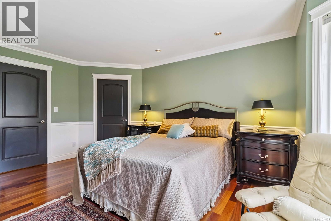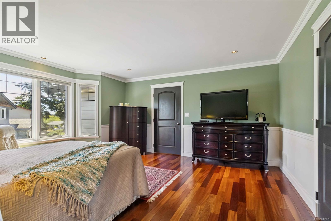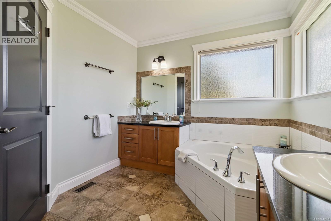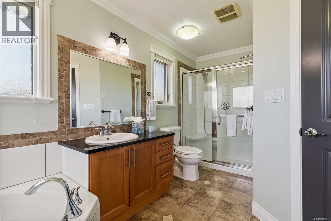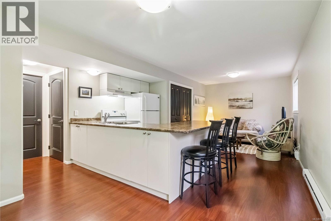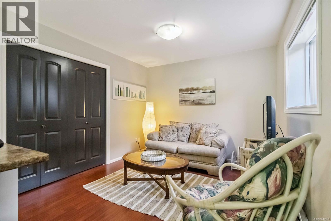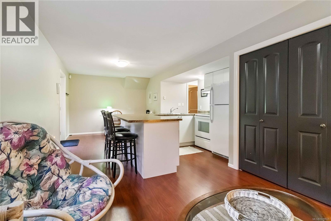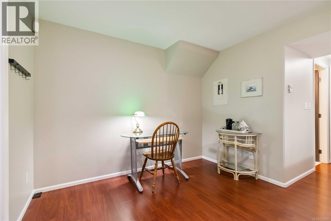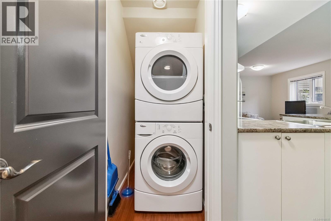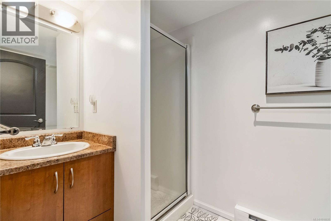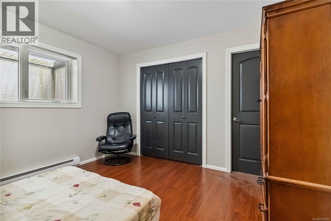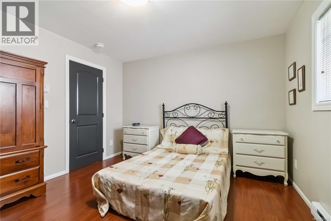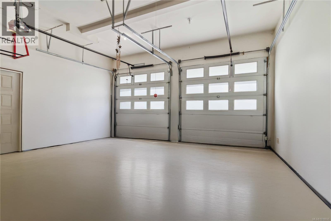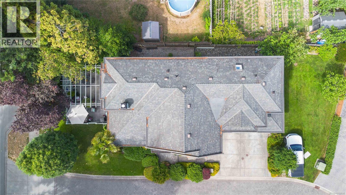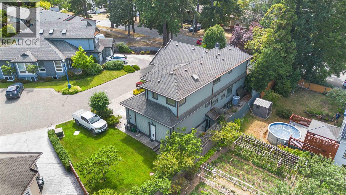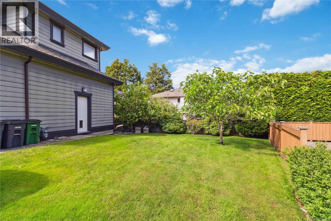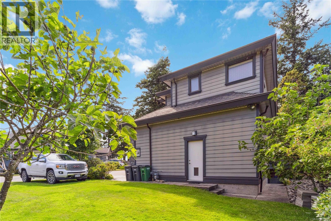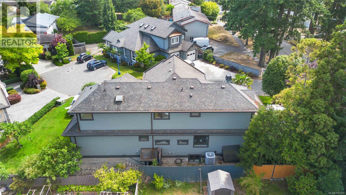1702 De Sousa Pl Saanich, British Columbia V8N 3L2
$1,795,000Maintenance,
$250 Monthly
Maintenance,
$250 MonthlyDiscover your dream home in prestigious Leauni Estates, Gordon Head! This stunning 5-bedroom, 4-bath executive residence combines timeless design with luxurious comfort. Enter into bright, elegant spaces featuring teak hardwood floors, granite countertops, a double-sided gas fireplace, and a ducted heat pump with A/C. The gourmet kitchen is a showstopper with its 6-burner Thermador gas range, oversized island, walk-in butler’s pantry, and sunny breakfast nook. Perfect for entertaining, the main floor offers both formal and casual gathering spaces. Upstairs, unwind in a serene primary suite with a spa-like ensuite and walk-in closet. The lower level includes a private 1-bedroom suite with separate laundry—ideal for family or guests. Outside, enjoy a beautifully landscaped yard with irrigation, a tranquil patio retreat, and an EV-ready double garage. Close to UVic, beaches, parks, and top schools—this is luxury living at its best. (id:46156)
Property Details
| MLS® Number | 1018935 |
| Property Type | Single Family |
| Neigbourhood | Gordon Head |
| Community Features | Pets Allowed, Family Oriented |
| Features | Cul-de-sac, Level Lot, Irregular Lot Size, Other |
| Parking Space Total | 4 |
| Plan | Vis6353 |
| Structure | Patio(s) |
Building
| Bathroom Total | 4 |
| Bedrooms Total | 5 |
| Appliances | Dishwasher, Garburator, Oven - Gas, Refrigerator, Stove, Washer, Dryer |
| Architectural Style | Westcoast |
| Constructed Date | 2008 |
| Cooling Type | Air Conditioned |
| Fireplace Present | Yes |
| Fireplace Total | 2 |
| Heating Fuel | Electric, Natural Gas |
| Heating Type | Forced Air, Heat Pump |
| Size Interior | 3,604 Ft2 |
| Total Finished Area | 3173 Sqft |
| Type | House |
Land
| Access Type | Road Access |
| Acreage | No |
| Size Irregular | 6470 |
| Size Total | 6470 Sqft |
| Size Total Text | 6470 Sqft |
| Zoning Type | Residential |
Rooms
| Level | Type | Length | Width | Dimensions |
|---|---|---|---|---|
| Second Level | Bedroom | 14' x 14' | ||
| Second Level | Bedroom | 12' x 11' | ||
| Second Level | Bedroom | 14' x 10' | ||
| Second Level | Ensuite | 5-Piece | ||
| Second Level | Bathroom | 4-Piece | ||
| Second Level | Primary Bedroom | 16' x 14' | ||
| Lower Level | Bathroom | 3-Piece | ||
| Lower Level | Storage | 10' x 10' | ||
| Main Level | Laundry Room | 7' x 7' | ||
| Main Level | Family Room | 25' x 14' | ||
| Main Level | Bathroom | 2-Piece | ||
| Main Level | Kitchen | 14' x 11' | ||
| Main Level | Dining Room | 13' x 13' | ||
| Main Level | Living Room | 15' x 13' | ||
| Main Level | Entrance | 9' x 14' | ||
| Main Level | Patio | 16' x 15' | ||
| Additional Accommodation | Bedroom | 12' x 12' | ||
| Additional Accommodation | Dining Room | 10' x 9' | ||
| Additional Accommodation | Living Room | 10' x 11' | ||
| Additional Accommodation | Kitchen | 8' x 14' |
https://www.realtor.ca/real-estate/29072206/1702-de-sousa-pl-saanich-gordon-head


