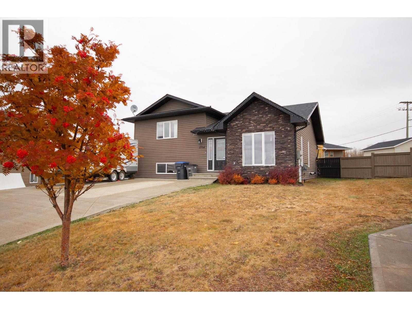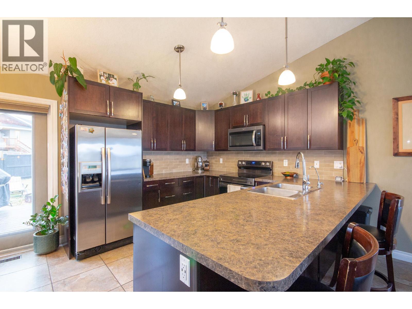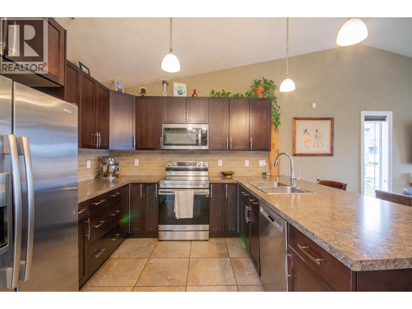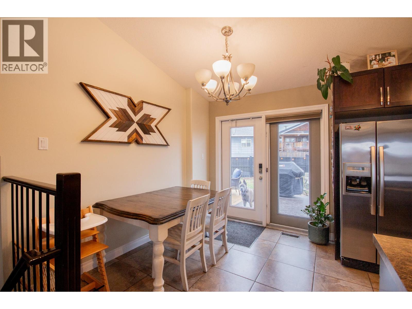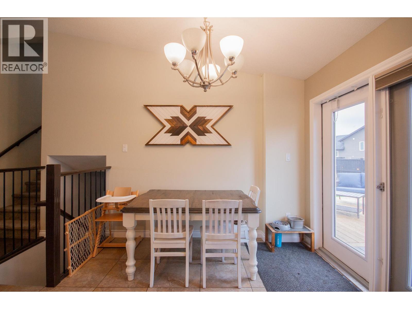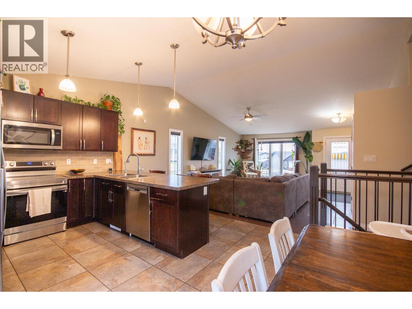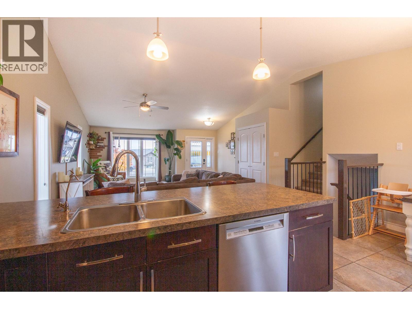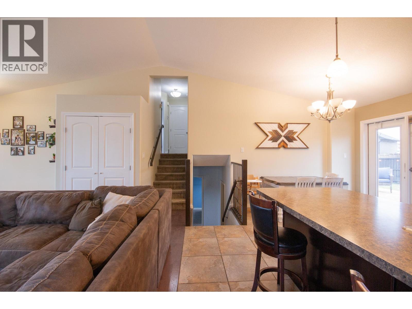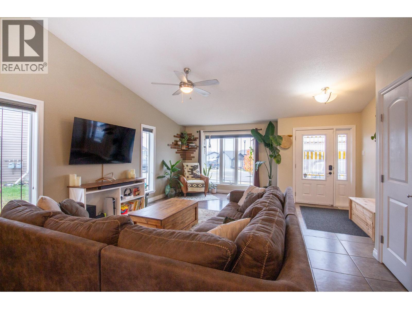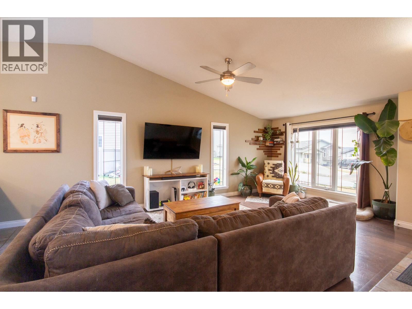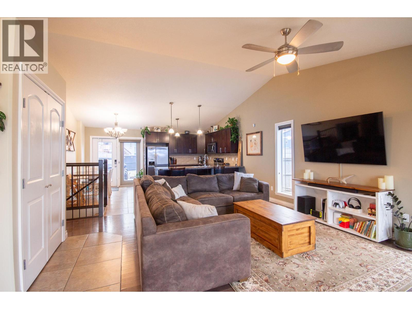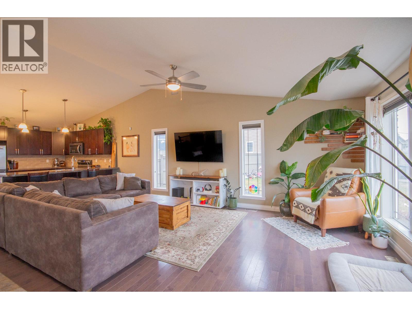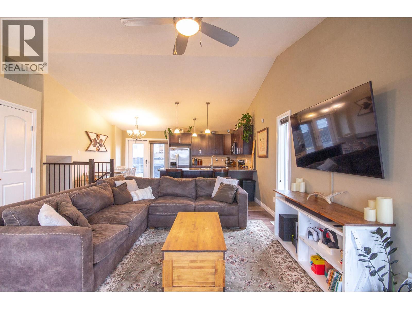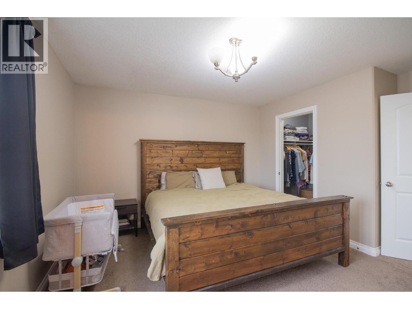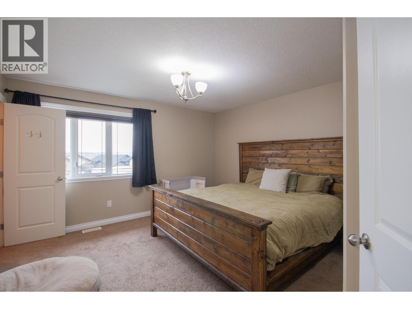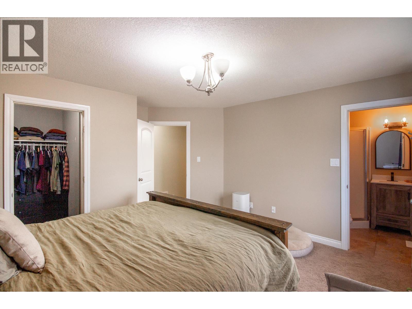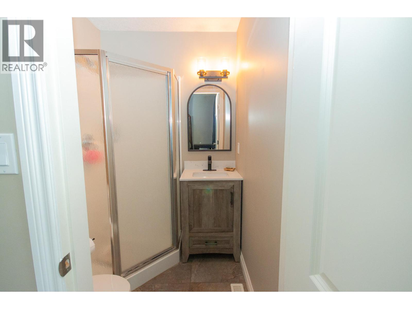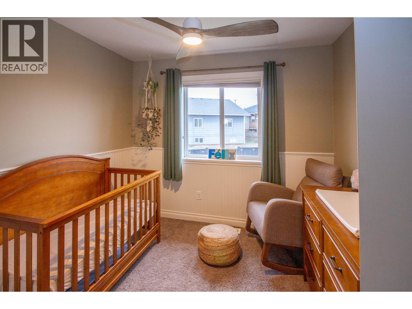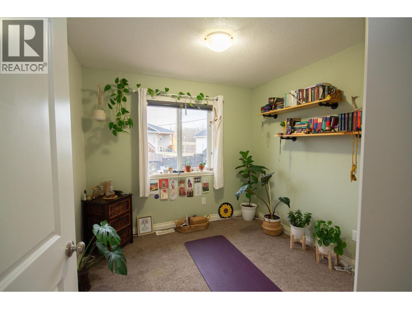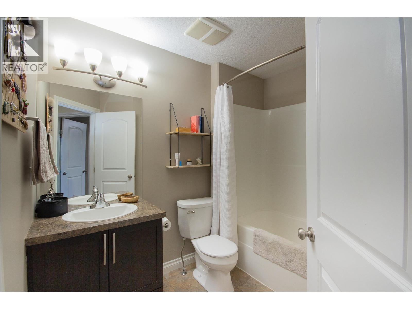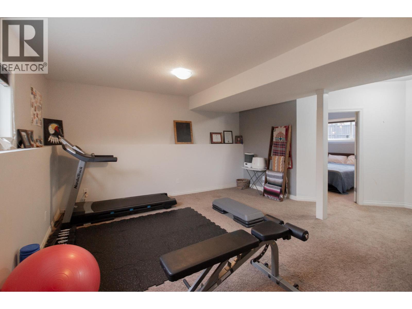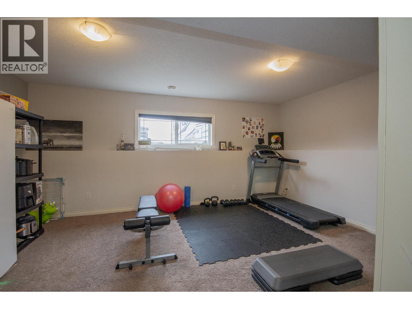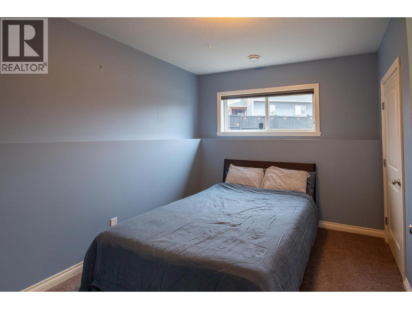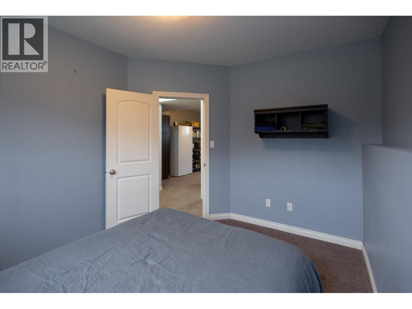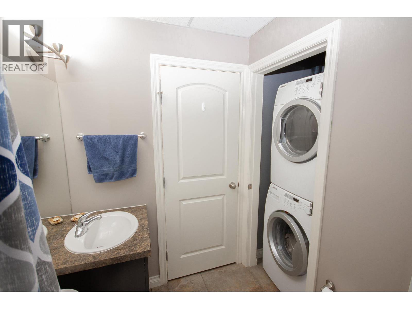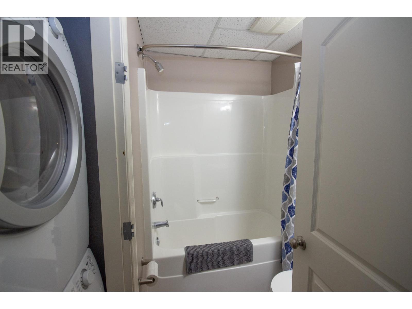4 Bedroom
3 Bathroom
1,800 ft2
Split Level Entry
Forced Air, See Remarks
$389,900
Move in ready 3-level split home built in 2010 in a quiet cul-de-sac just down from the park! The main floor offers vaulted ceilings, naturally bright living space with hardwood floors and a completely open kitchen, living and dining area. The kitchen offers stainless appliances, lots of counter space with a belly bar with stools, tile flooring and modern paint colors. Upstairs you have a full bathroom and 3 good sized bedrooms including your master that has a 3pc ensuite with a shower. Downstairs in the daylight basement there is a large rec room, another full bathroom with bathtub plus laundry and your 4th bedroom. Underneath the main level there is a 4ft crawl with loads of storage! Updates: Hunter Douglas window coverings, reverse osmosis, hw on demand and a newer double concrete driveway. Outside there is a sun deck with garden doors off the dining area, shed and a fully fenced back yard. You won't want to miss this one! See agents details to view. (id:46156)
Property Details
|
MLS® Number
|
10366758 |
|
Property Type
|
Single Family |
|
Neigbourhood
|
Dawson Creek |
Building
|
Bathroom Total
|
3 |
|
Bedrooms Total
|
4 |
|
Appliances
|
Range, Refrigerator, Dishwasher, Washer & Dryer |
|
Architectural Style
|
Split Level Entry |
|
Basement Type
|
Partial |
|
Constructed Date
|
2010 |
|
Construction Style Attachment
|
Detached |
|
Construction Style Split Level
|
Other |
|
Exterior Finish
|
Vinyl Siding |
|
Heating Type
|
Forced Air, See Remarks |
|
Roof Material
|
Asphalt Shingle |
|
Roof Style
|
Unknown |
|
Stories Total
|
3 |
|
Size Interior
|
1,800 Ft2 |
|
Type
|
House |
|
Utility Water
|
Municipal Water |
Parking
Land
|
Acreage
|
No |
|
Fence Type
|
Fence |
|
Sewer
|
Municipal Sewage System |
|
Size Irregular
|
0.14 |
|
Size Total
|
0.14 Ac|under 1 Acre |
|
Size Total Text
|
0.14 Ac|under 1 Acre |
|
Zoning Type
|
Residential |
Rooms
| Level |
Type |
Length |
Width |
Dimensions |
|
Second Level |
3pc Ensuite Bath |
|
|
Measurements not available |
|
Second Level |
4pc Bathroom |
|
|
Measurements not available |
|
Second Level |
Bedroom |
|
|
10'8'' x 9'4'' |
|
Second Level |
Bedroom |
|
|
9'2'' x 9'2'' |
|
Second Level |
Primary Bedroom |
|
|
13'3'' x 14'4'' |
|
Basement |
4pc Bathroom |
|
|
Measurements not available |
|
Basement |
Bedroom |
|
|
11'0'' x 12'7'' |
|
Basement |
Family Room |
|
|
16'5'' x 17'2'' |
|
Main Level |
Living Room |
|
|
12'1'' x 19'9'' |
|
Main Level |
Dining Room |
|
|
10'1'' x 7'8'' |
|
Main Level |
Kitchen |
|
|
13'5'' x 10'4'' |
https://www.realtor.ca/real-estate/29035442/1704-86-avenue-dawson-creek-dawson-creek


