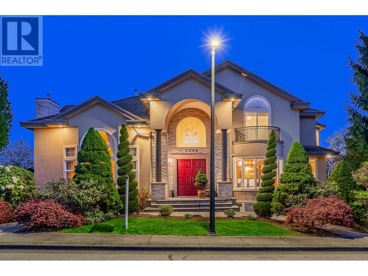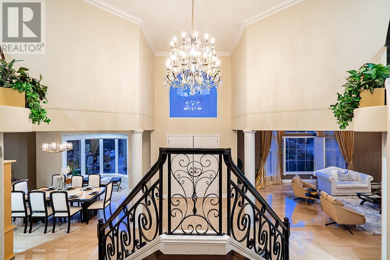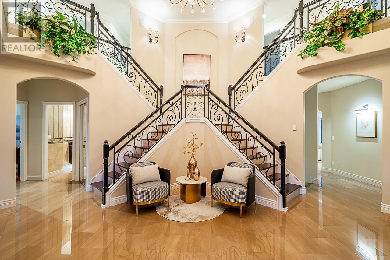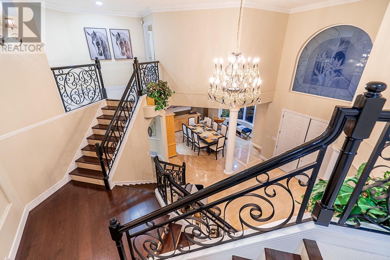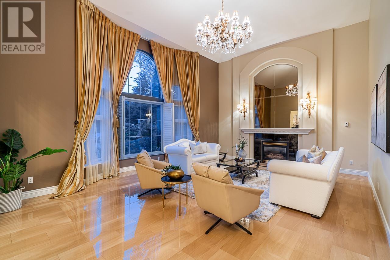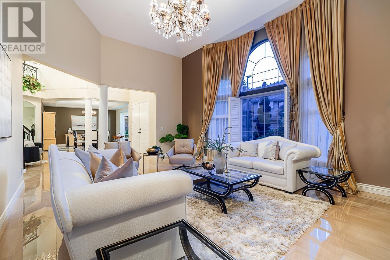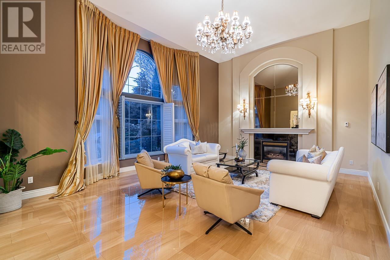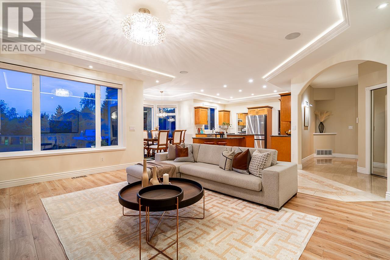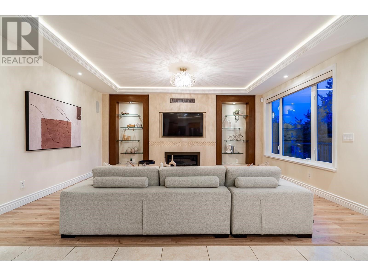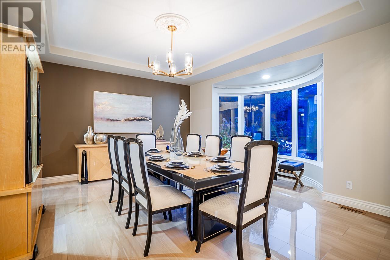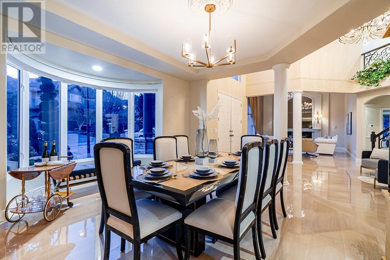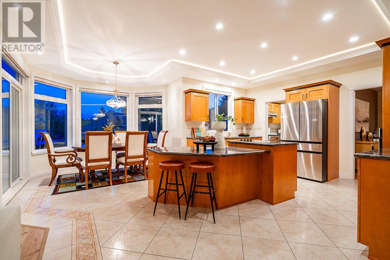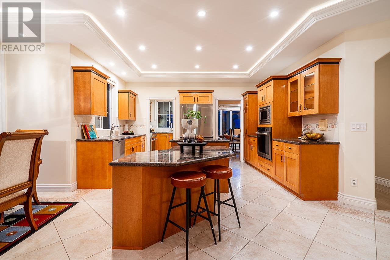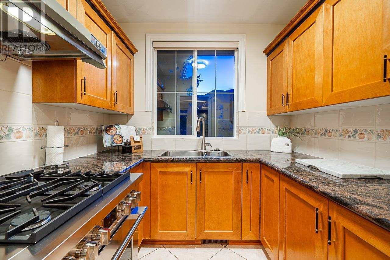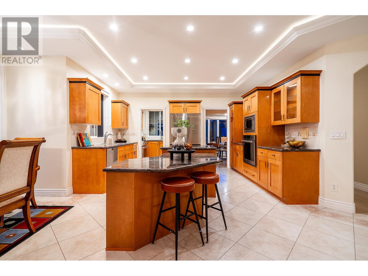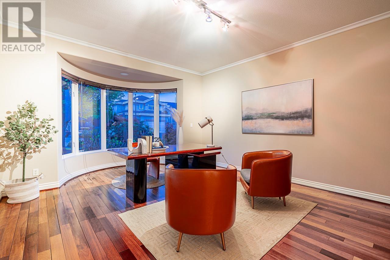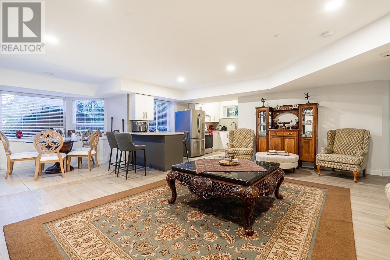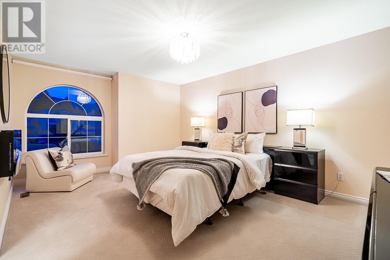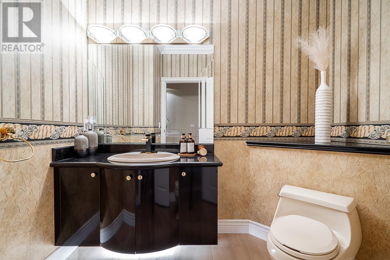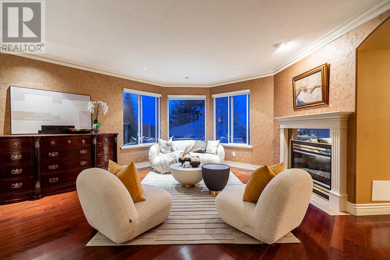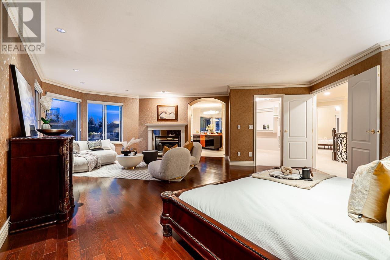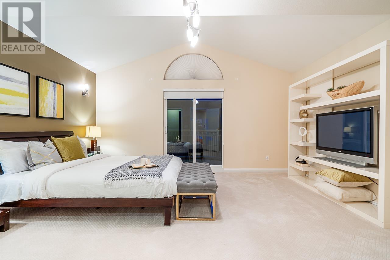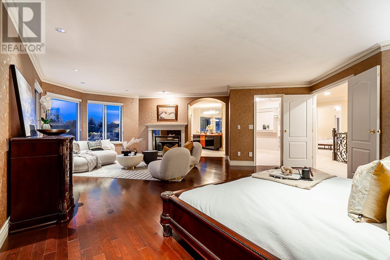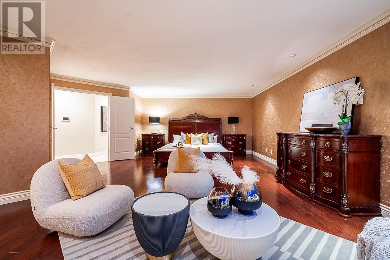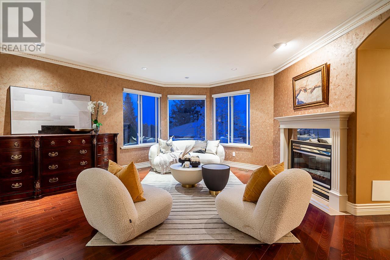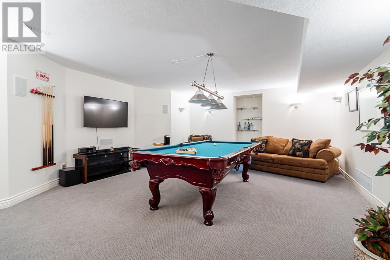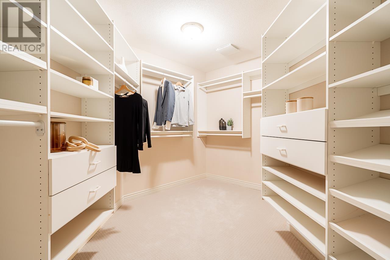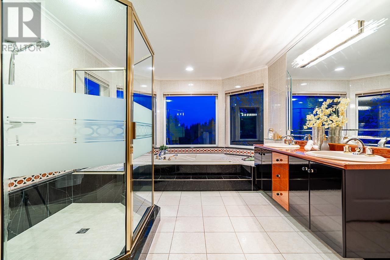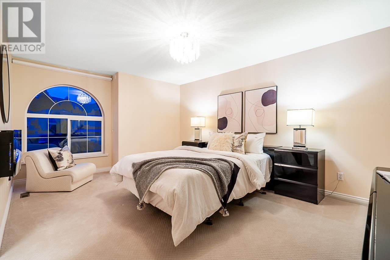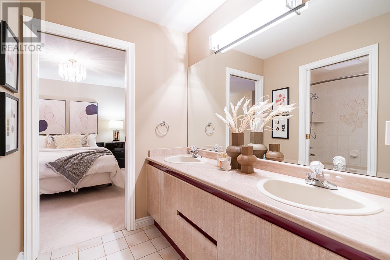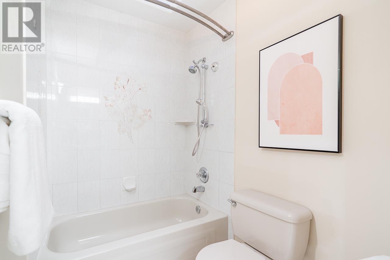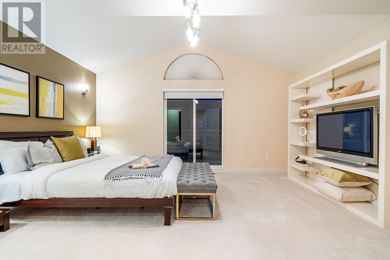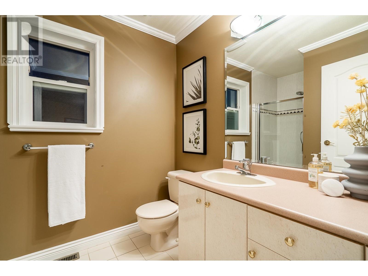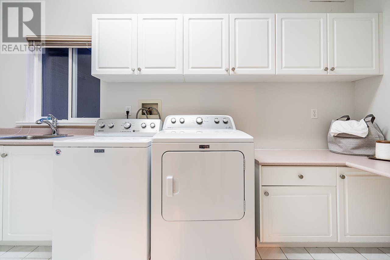7 Bedroom
6 Bathroom
7,177 ft2
Fireplace
Air Conditioned
Forced Air
$2,799,900
Presenting a luxurious custom-built home in the premier location of Westwood Plateau, situated on Hampton Drive. This grand residence offers an exceptional level of privacy 10,129 SF. Upon entering, you are greeted by a magnificent 2 story foyer featuring a double circular staircase elegantly adorned with wrought iron and hardwood railings. The home boasts lavish Italian sepeggiante marble throughout and exquisite custom millwork, showcasing the finest craftsmanship.Spanning over 7,177 SF. 7 beds inclu.2 bed. legal suite complete with a separate entrance. The gourmet kitchen features a spacious eating area and double sliders that lead to a generous 400 SF deck, perfect for outdoor gatherings. New A/C and Lennox furnace (2022). This home represents a unique and unparalleled combination of location, high-quality materials, skilled craftsmanship, and an elegant flow of space. Don´t miss the opportunity to experience this exquisite residence. (id:46156)
Property Details
|
MLS® Number
|
R2995525 |
|
Property Type
|
Single Family |
|
Amenities Near By
|
Golf Course, Recreation |
|
Features
|
Cul-de-sac, Private Setting |
|
Parking Space Total
|
6 |
|
View Type
|
View |
Building
|
Bathroom Total
|
6 |
|
Bedrooms Total
|
7 |
|
Appliances
|
All |
|
Basement Development
|
Finished |
|
Basement Features
|
Separate Entrance |
|
Basement Type
|
Full (finished) |
|
Constructed Date
|
1996 |
|
Construction Style Attachment
|
Detached |
|
Cooling Type
|
Air Conditioned |
|
Fire Protection
|
Security System |
|
Fireplace Present
|
Yes |
|
Fireplace Total
|
3 |
|
Fixture
|
Drapes/window Coverings |
|
Heating Fuel
|
Natural Gas |
|
Heating Type
|
Forced Air |
|
Size Interior
|
7,177 Ft2 |
|
Type
|
House |
Parking
Land
|
Acreage
|
No |
|
Land Amenities
|
Golf Course, Recreation |
|
Size Irregular
|
10129 |
|
Size Total
|
10129 Sqft |
|
Size Total Text
|
10129 Sqft |
https://www.realtor.ca/real-estate/28228873/1708-hampton-drive-coquitlam


