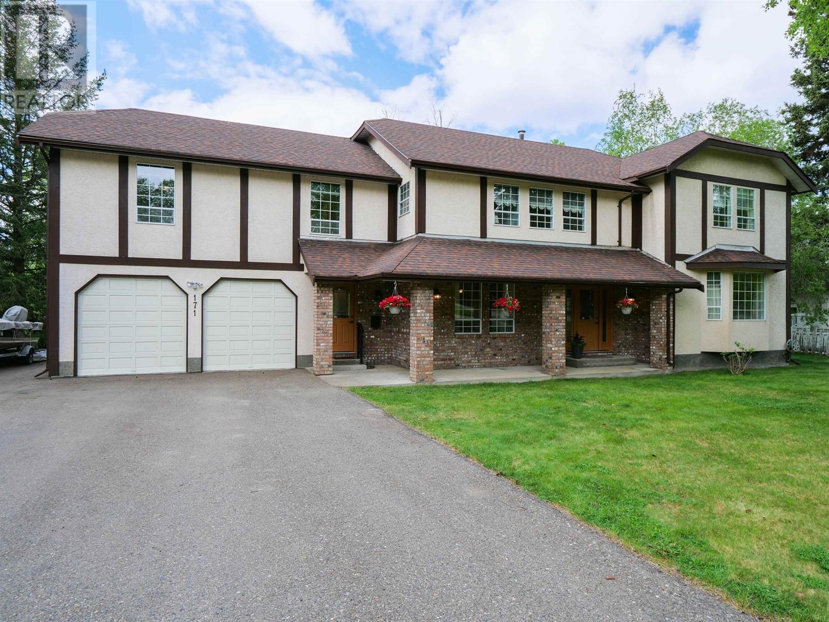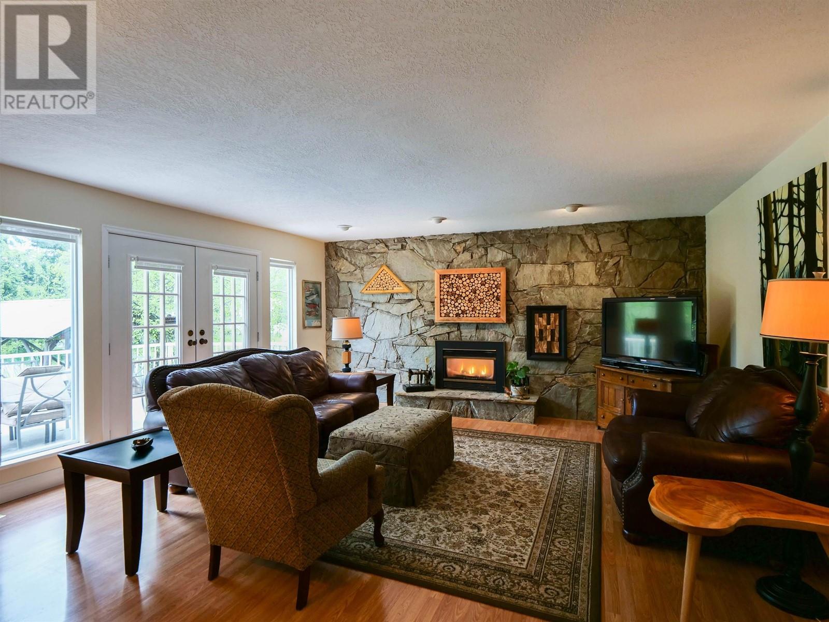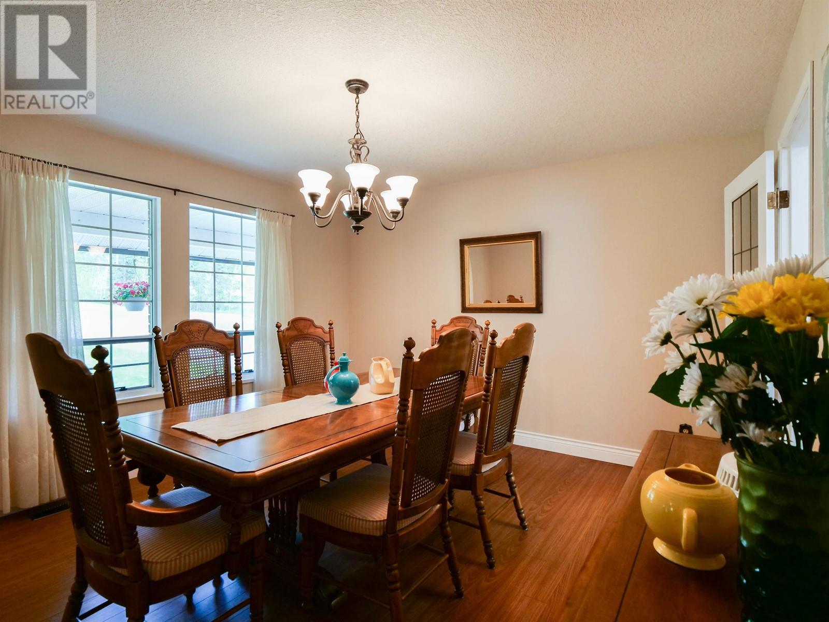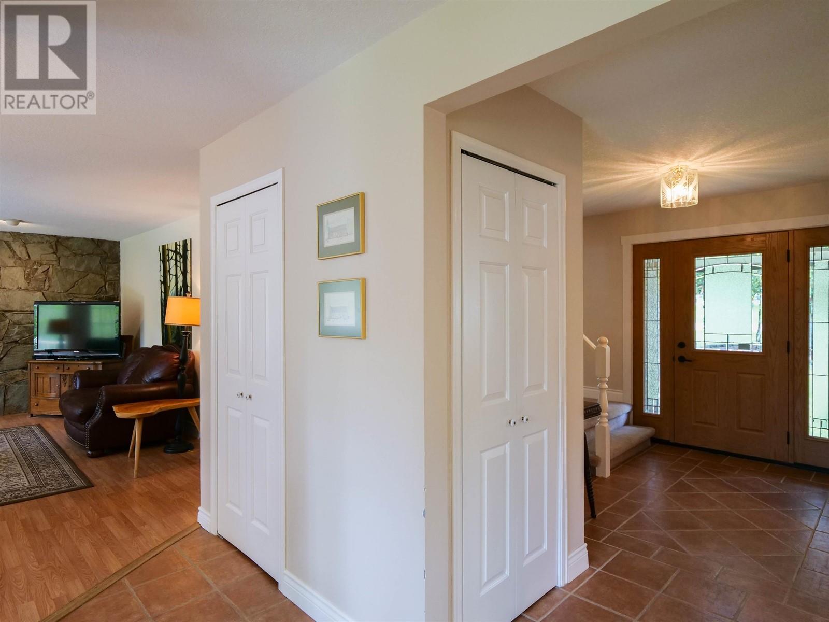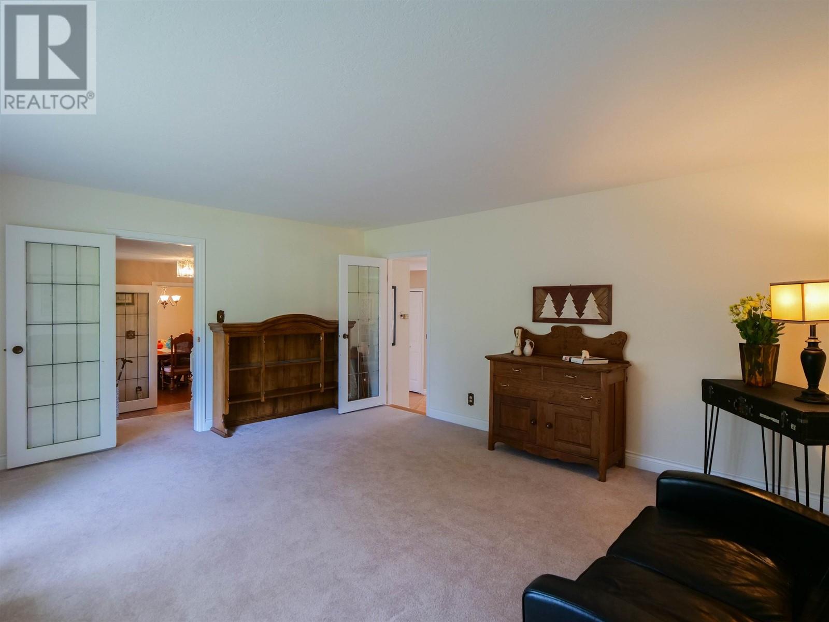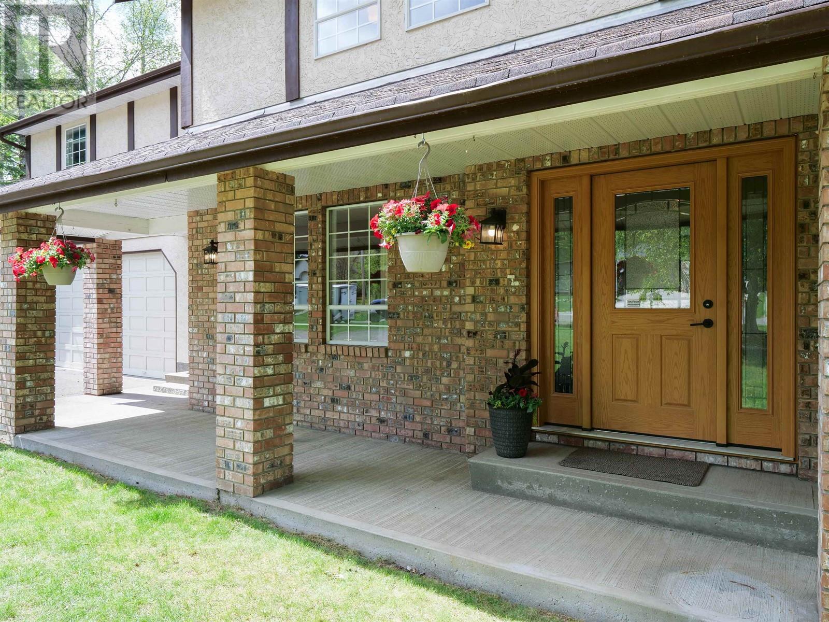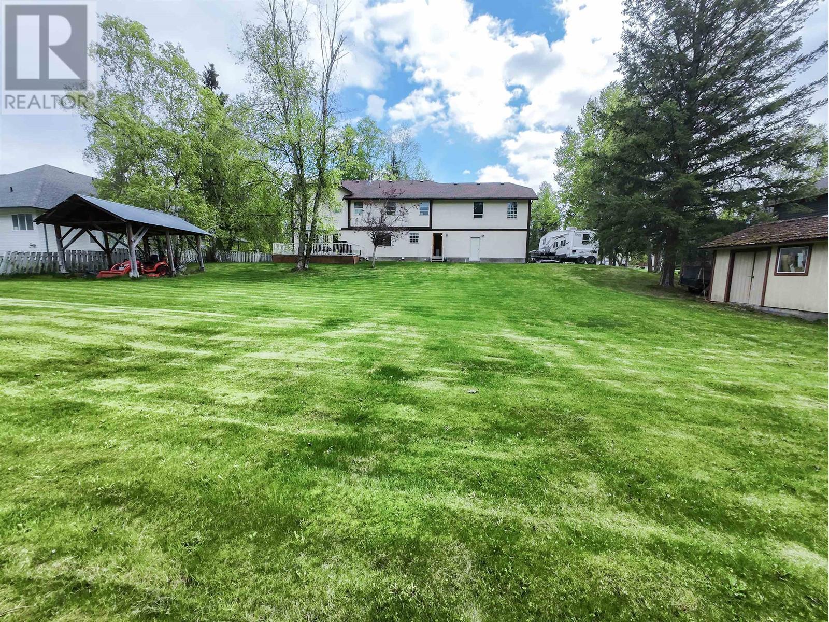4 Bedroom
4 Bathroom
3,232 ft2
Fireplace
Forced Air
$663,900
* PREC - Personal Real Estate Corporation. Welcome to 171 Enemark Road North—an immaculately kept Tudor-style home offering over 3200 sqft of living space on a 0.55-acre fenced lot. This solid, well-built home features 4 bedrooms + a colossal bonus room and 3 full baths upstairs, including a luxurious primary suite with sitting area, walk-in closet, and spa-like ensuite. Main floor is designed for entertaining: large kitchen with granite counters, high-end appliances, island cooktop, pantry, breakfast nook, and formal dining. Cozy living room with gas fireplace opens to the sundeck, plus a family room that could be a spacious den or library. Exterior showcases beautiful brickwork and brand new composite doors. Enjoy RV parking, double garage, backyard shed, and a quiet location with local traffic only. A true family-friendly (id:46156)
Property Details
|
MLS® Number
|
R3004005 |
|
Property Type
|
Single Family |
Building
|
Bathroom Total
|
4 |
|
Bedrooms Total
|
4 |
|
Appliances
|
Washer, Dryer, Refrigerator, Stove, Dishwasher |
|
Basement Type
|
Crawl Space |
|
Constructed Date
|
1984 |
|
Construction Style Attachment
|
Detached |
|
Exterior Finish
|
Stucco |
|
Fireplace Present
|
Yes |
|
Fireplace Total
|
1 |
|
Foundation Type
|
Concrete Perimeter |
|
Heating Fuel
|
Natural Gas |
|
Heating Type
|
Forced Air |
|
Roof Material
|
Asphalt Shingle |
|
Roof Style
|
Conventional |
|
Stories Total
|
2 |
|
Size Interior
|
3,232 Ft2 |
|
Type
|
House |
|
Utility Water
|
Municipal Water |
Parking
Land
|
Acreage
|
No |
|
Size Irregular
|
0.56 |
|
Size Total
|
0.56 Ac |
|
Size Total Text
|
0.56 Ac |
Rooms
| Level |
Type |
Length |
Width |
Dimensions |
|
Above |
Primary Bedroom |
17 ft |
19 ft ,1 in |
17 ft x 19 ft ,1 in |
|
Above |
Bedroom 2 |
14 ft ,6 in |
9 ft ,6 in |
14 ft ,6 in x 9 ft ,6 in |
|
Above |
Bedroom 3 |
10 ft ,2 in |
13 ft ,7 in |
10 ft ,2 in x 13 ft ,7 in |
|
Above |
Bedroom 4 |
10 ft ,1 in |
13 ft ,7 in |
10 ft ,1 in x 13 ft ,7 in |
|
Above |
Great Room |
22 ft ,1 in |
21 ft ,7 in |
22 ft ,1 in x 21 ft ,7 in |
|
Main Level |
Foyer |
10 ft ,6 in |
13 ft ,1 in |
10 ft ,6 in x 13 ft ,1 in |
|
Main Level |
Kitchen |
18 ft ,6 in |
13 ft ,1 in |
18 ft ,6 in x 13 ft ,1 in |
|
Main Level |
Family Room |
17 ft |
14 ft ,5 in |
17 ft x 14 ft ,5 in |
|
Main Level |
Living Room |
22 ft ,1 in |
16 ft ,7 in |
22 ft ,1 in x 16 ft ,7 in |
|
Main Level |
Dining Room |
13 ft ,4 in |
12 ft ,4 in |
13 ft ,4 in x 12 ft ,4 in |
https://www.realtor.ca/real-estate/28329142/171-enemark-road-quesnel


