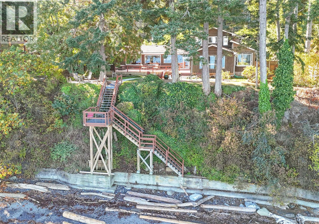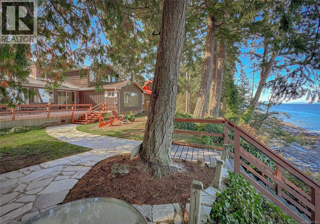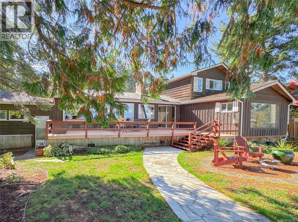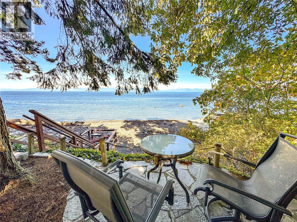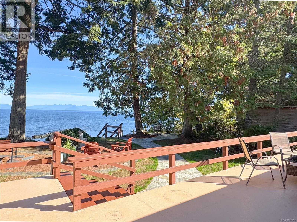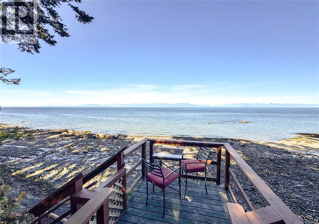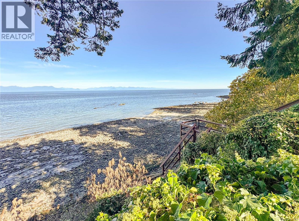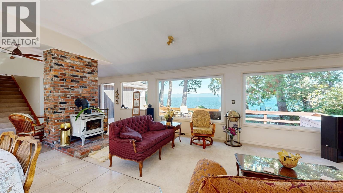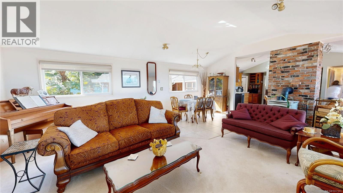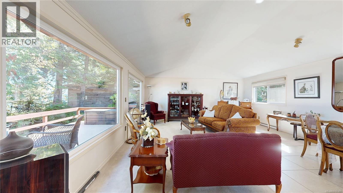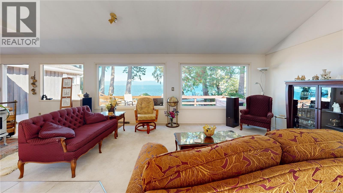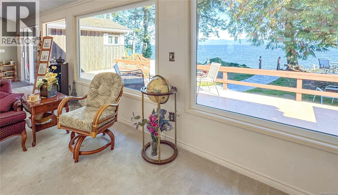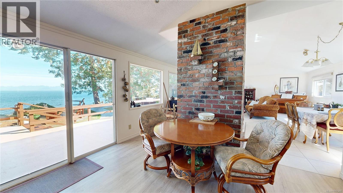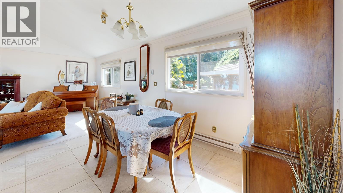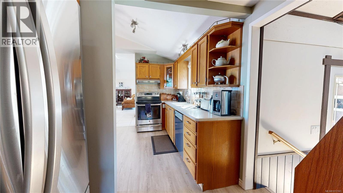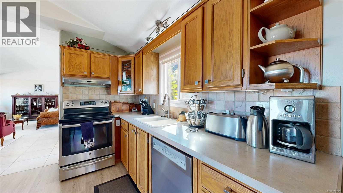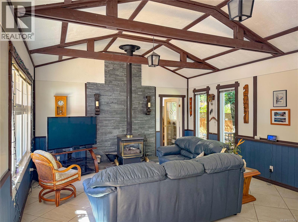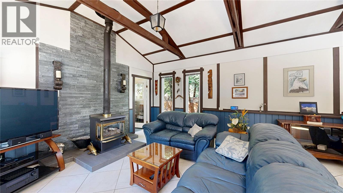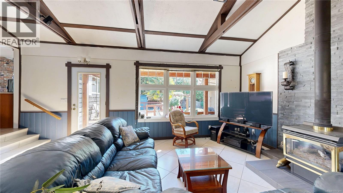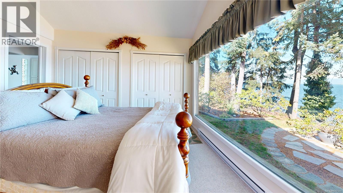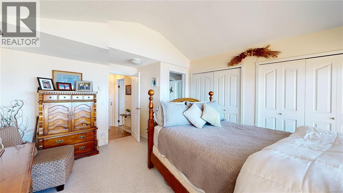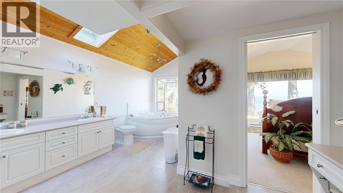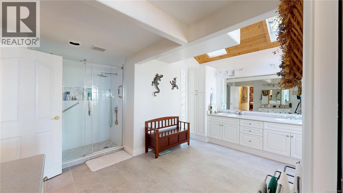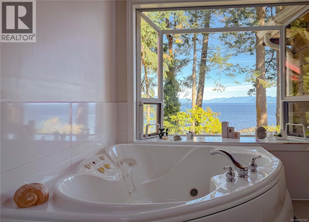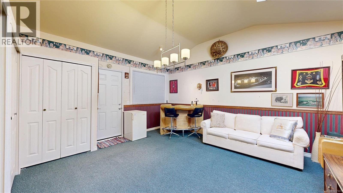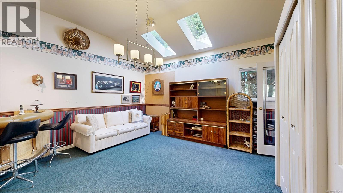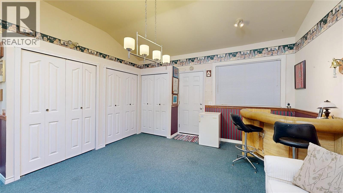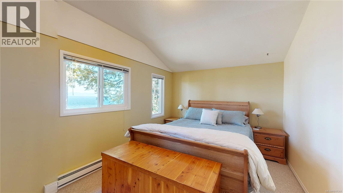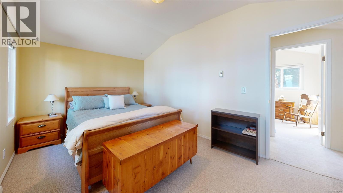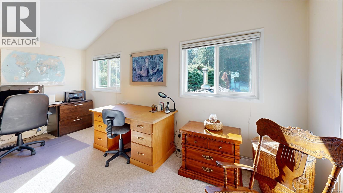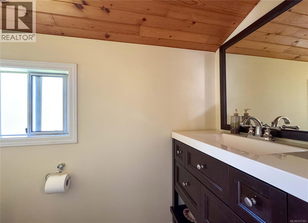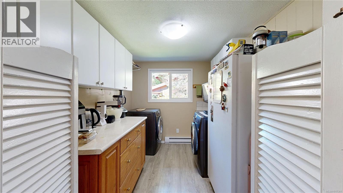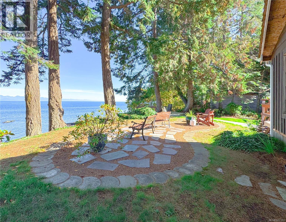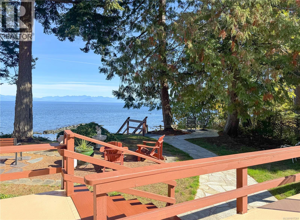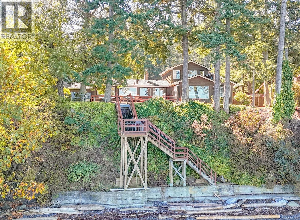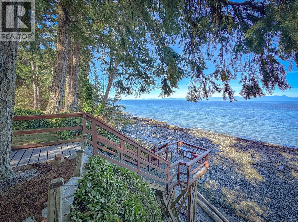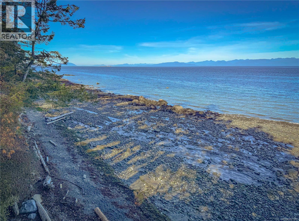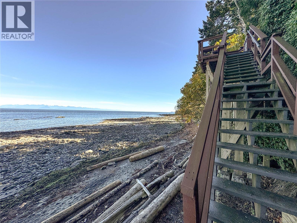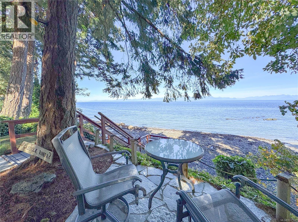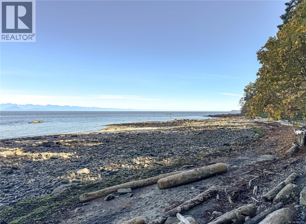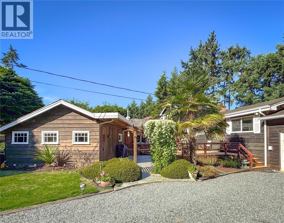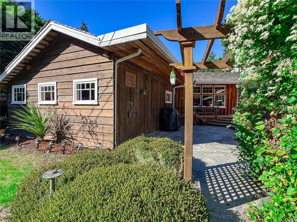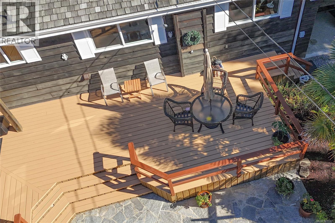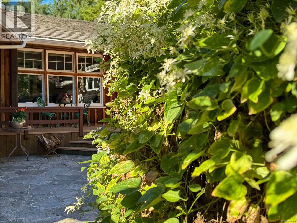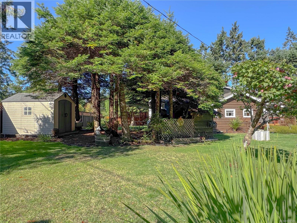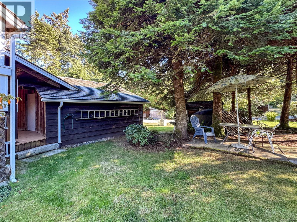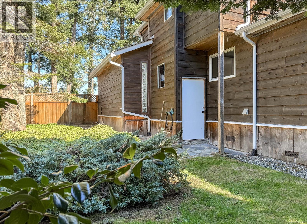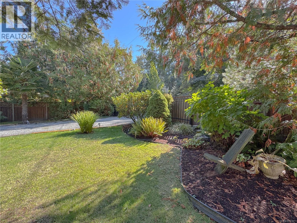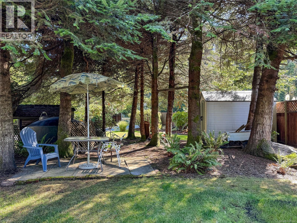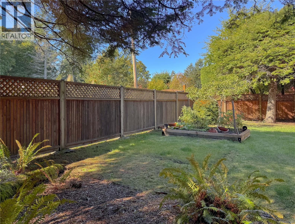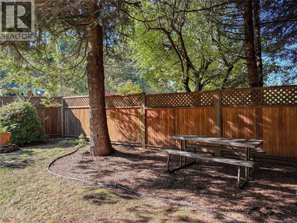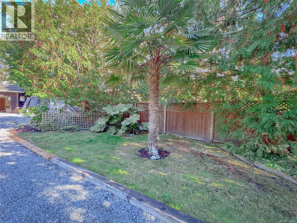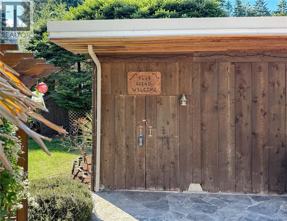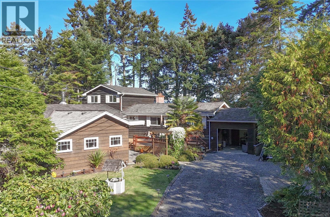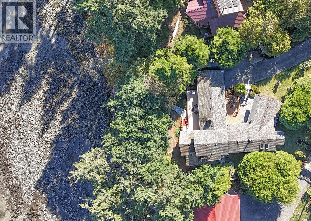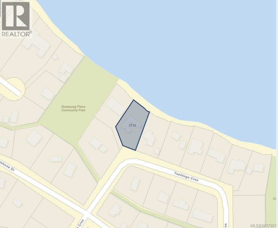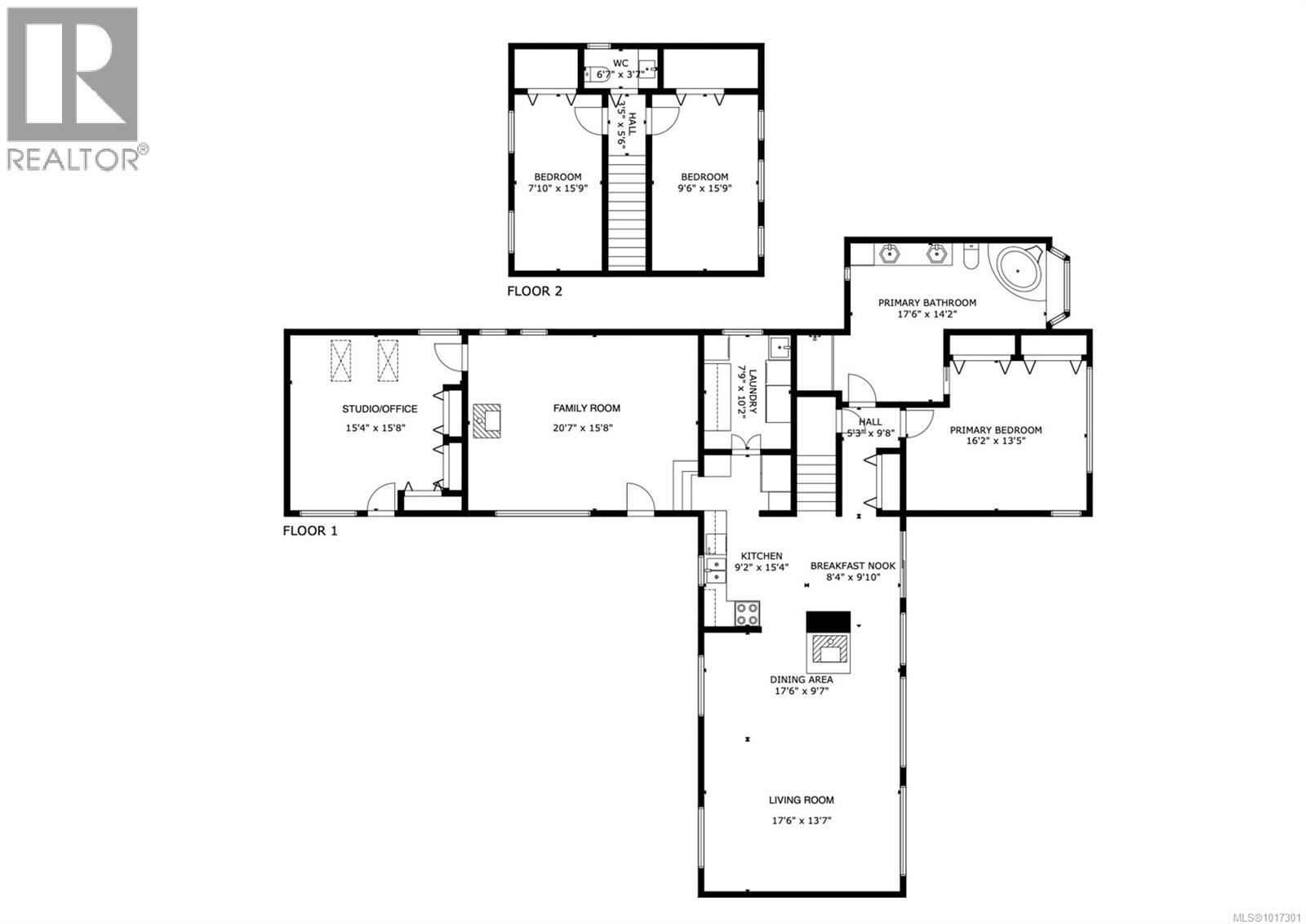3 Bedroom
2 Bathroom
2,873 ft2
Fireplace
None
Baseboard Heaters
Waterfront On Ocean
$1,149,000
Waterfront Home on Gabriola Island with stairs to the beach, sweeping ocean & mountain views, and multiple view decks—3 bed/2 bath with attached garage plus detached workshop. Past the gates, a picturesque wood-sided home with a wood shingle roof sits amid mature landscaping. Follow your private stairs to the shoreline for beach time, kayak/SUP launches, and sunrise watching. Stone patios—including one near the water’s edge—extend indoor-outdoor living for seaside dining and relaxing. Inside, oversized windows frame the Salish Sea. The open living/dining area off the kitchen is warmed by a woodstove. The main-floor primary suite captures the view and features a spacious 5-piece ensuite with vaulted ceiling and a soaker tub oriented to the outlook.The family room features a propane fireplace and opens to the south-facing deck. Upstairs are two additional bedrooms and a 2-piece bath. Outside: fenced grounds with garden beds and fruit trees, a pleasing mix of sun and shade. Serviced by a well plus cistern. Thinking this might be “the one” for easy coastal living? We’re happy to send the full information package, including floor plan and virtual tour.(Buyer to verify all details.) (id:46156)
Property Details
|
MLS® Number
|
1017301 |
|
Property Type
|
Single Family |
|
Neigbourhood
|
Gabriola Island |
|
Features
|
Other |
|
Parking Space Total
|
3 |
|
Structure
|
Workshop |
|
View Type
|
Mountain View, Ocean View |
|
Water Front Type
|
Waterfront On Ocean |
Building
|
Bathroom Total
|
2 |
|
Bedrooms Total
|
3 |
|
Cooling Type
|
None |
|
Fireplace Present
|
Yes |
|
Fireplace Total
|
2 |
|
Heating Fuel
|
Electric, Propane, Wood |
|
Heating Type
|
Baseboard Heaters |
|
Size Interior
|
2,873 Ft2 |
|
Total Finished Area
|
2302 Sqft |
|
Type
|
House |
Land
|
Acreage
|
No |
|
Size Irregular
|
17424 |
|
Size Total
|
17424 Sqft |
|
Size Total Text
|
17424 Sqft |
|
Zoning Type
|
Unknown |
Rooms
| Level |
Type |
Length |
Width |
Dimensions |
|
Second Level |
Bathroom |
|
|
2-Piece |
|
Second Level |
Bedroom |
|
|
18'10 x 9'6 |
|
Second Level |
Bedroom |
|
|
18'10 x 7'10 |
|
Main Level |
Ensuite |
|
|
5-Piece |
|
Main Level |
Primary Bedroom |
|
|
13'4 x 16'5 |
|
Main Level |
Living Room |
|
|
11'9 x 17'6 |
|
Main Level |
Dining Room |
9 ft |
11 ft |
9 ft x 11 ft |
|
Main Level |
Kitchen |
10 ft |
|
10 ft x Measurements not available |
|
Main Level |
Laundry Room |
|
|
10'6 x 7'10 |
|
Main Level |
Family Room |
|
|
15'6 x 28'6 |
|
Main Level |
Studio |
|
|
15'6 x 15'6 |
|
Other |
Workshop |
18 ft |
18 ft |
18 ft x 18 ft |
https://www.realtor.ca/real-estate/28987569/1712-tashtego-cres-gabriola-island-gabriola-island


