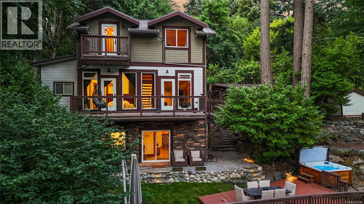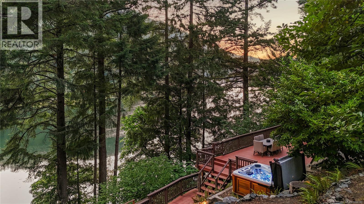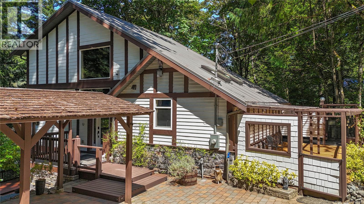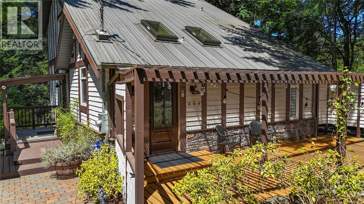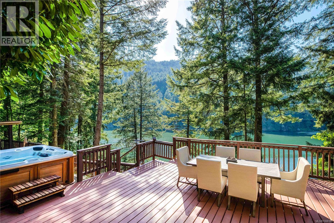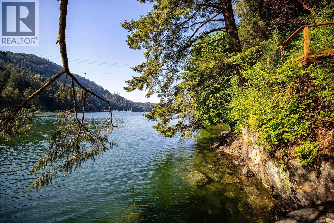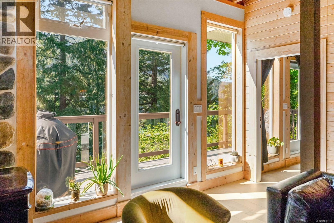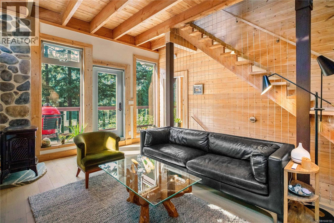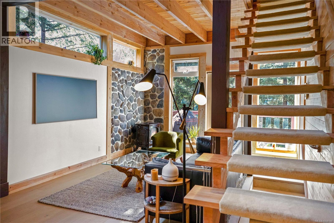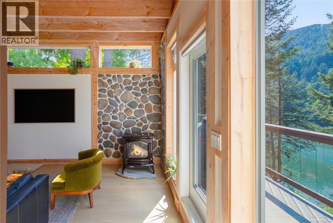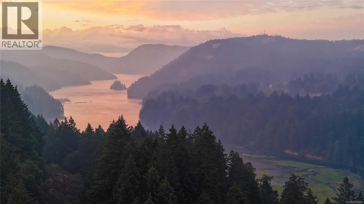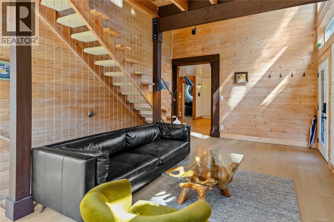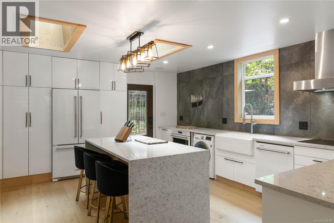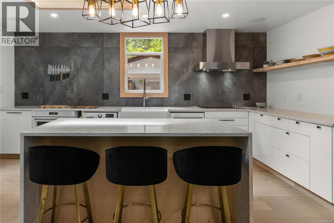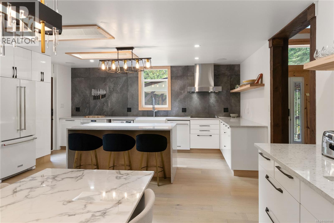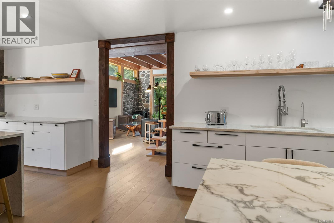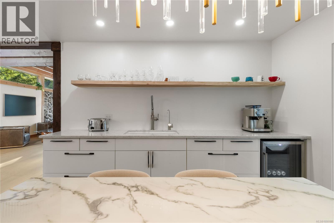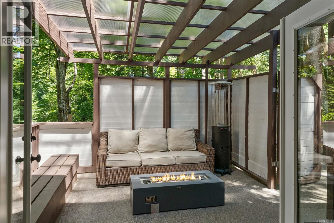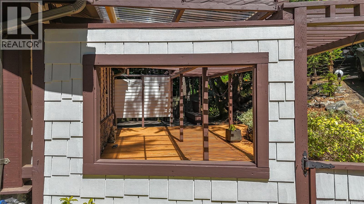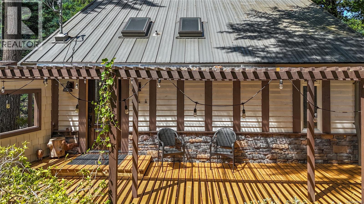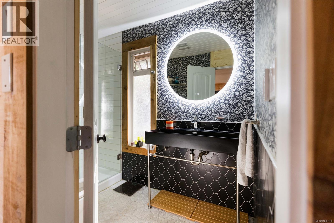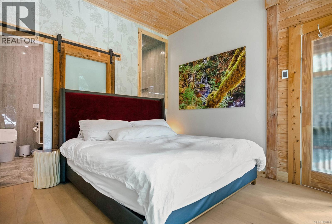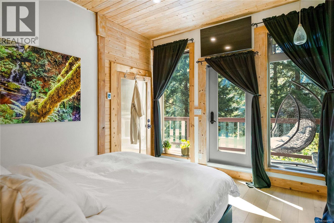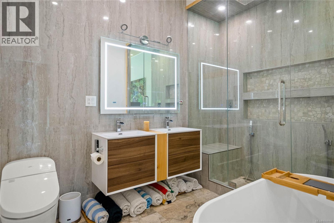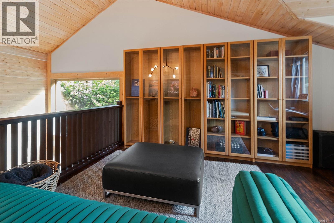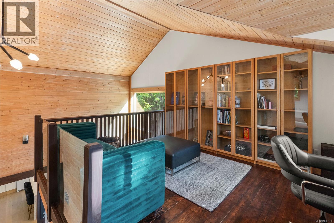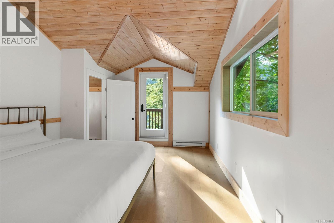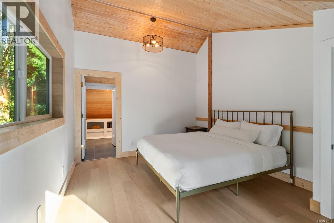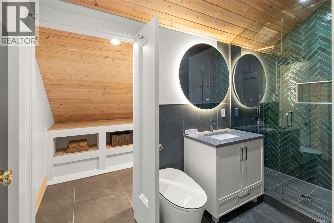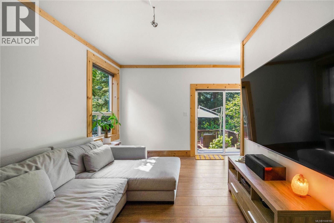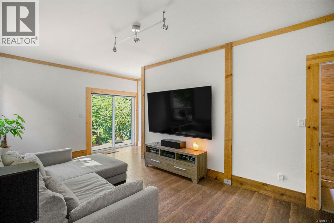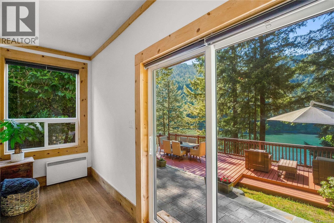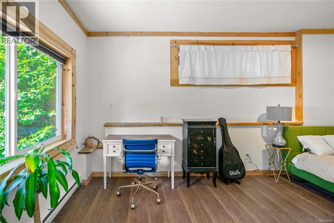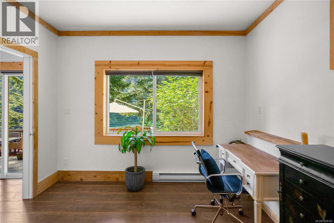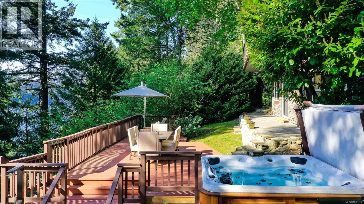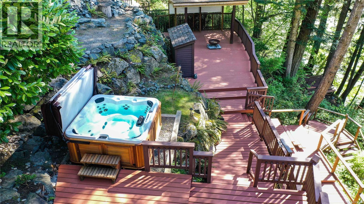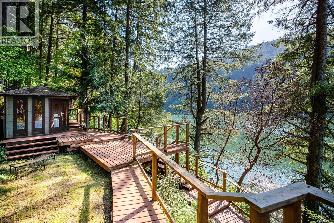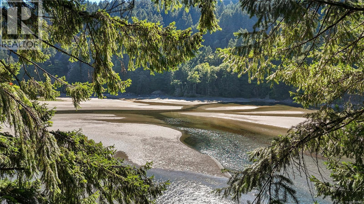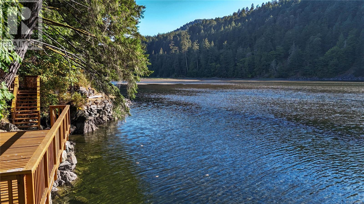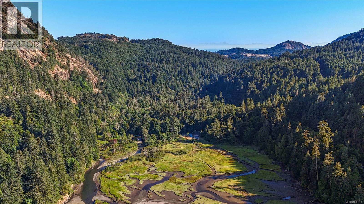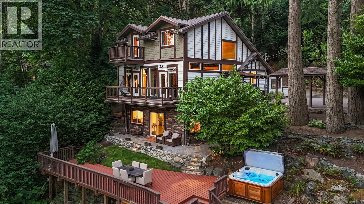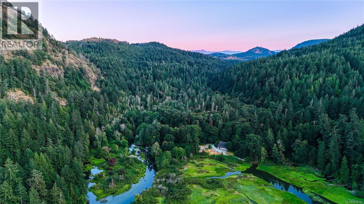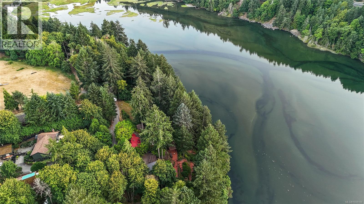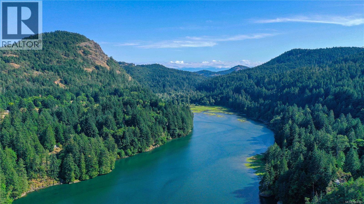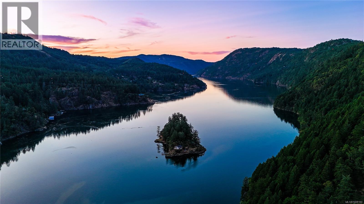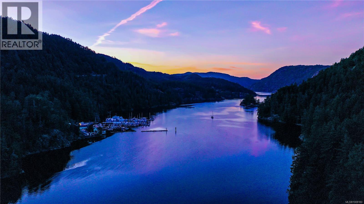3 Bedroom
3 Bathroom
2,361 ft2
Westcoast
Fireplace
Air Conditioned
Baseboard Heaters
$1,899,000
Live in nature at this oceanfront home within city limits, nestled beside Goldstream Provincial Park, Langford’s only oceanfront park setting. Built in 2009 and fully reimagined between 2021 and 2025 with thoughtful custom upgrades, this home blends West Coast serenity with refined, modern design. Highlights include an ocean-view steam shower, a new primary bedroom wing with walk-in closet and laundry, a fully renovated kitchen, plus updated electrical, plumbing, and a white oak heated floor system. A metal roof, gutter guards, and water management systems ensure lasting peace of mind. Bathrooms are spa-inspired, with heated tile, glass showers, and high end finishes, complemented by a saltwater ocean-view hot tub. Follow pathways through the forest and mature landscaping down to your private oceanfront access, perfect for watching salmon, seals, sea lions, and eagles drift past. With a high-producing well and septic system, this coastal retreat is truly turnkey. (id:46156)
Property Details
|
MLS® Number
|
1008180 |
|
Property Type
|
Single Family |
|
Neigbourhood
|
Goldstream |
|
Features
|
Hillside, Park Setting, Private Setting, Wooded Area, Sloping, Other, Rectangular, Marine Oriented |
|
Parking Space Total
|
6 |
|
Plan
|
Vip8771 |
|
Structure
|
Shed, Patio(s) |
|
View Type
|
Mountain View, Ocean View, River View, View, Valley View |
Building
|
Bathroom Total
|
3 |
|
Bedrooms Total
|
3 |
|
Architectural Style
|
Westcoast |
|
Constructed Date
|
2009 |
|
Cooling Type
|
Air Conditioned |
|
Fireplace Present
|
Yes |
|
Fireplace Total
|
1 |
|
Heating Fuel
|
Electric, Propane, Other |
|
Heating Type
|
Baseboard Heaters |
|
Size Interior
|
2,361 Ft2 |
|
Total Finished Area
|
2361 Sqft |
|
Type
|
House |
Land
|
Acreage
|
No |
|
Size Irregular
|
0.51 |
|
Size Total
|
0.51 Ac |
|
Size Total Text
|
0.51 Ac |
|
Zoning Description
|
Rr4 |
|
Zoning Type
|
Residential |
Rooms
| Level |
Type |
Length |
Width |
Dimensions |
|
Second Level |
Storage |
|
|
6' x 8' |
|
Second Level |
Ensuite |
|
|
5' x 11' |
|
Second Level |
Bedroom |
|
|
21' x 11' |
|
Second Level |
Balcony |
|
|
8' x 6' |
|
Second Level |
Office |
|
|
14' x 15' |
|
Lower Level |
Bedroom |
|
|
21' x 11' |
|
Lower Level |
Family Room |
|
|
21' x 14' |
|
Main Level |
Patio |
|
|
17' x 10' |
|
Main Level |
Porch |
|
|
29' x 14' |
|
Main Level |
Balcony |
|
|
24' x 6' |
|
Main Level |
Bathroom |
|
|
5' x 9' |
|
Main Level |
Ensuite |
|
|
8' x 11' |
|
Main Level |
Primary Bedroom |
|
|
13' x 11' |
|
Main Level |
Living Room |
|
|
21' x 14' |
|
Main Level |
Dining Room |
|
|
12' x 15' |
|
Main Level |
Kitchen |
|
|
17' x 10' |
|
Auxiliary Building |
Living Room |
|
|
9' x 9' |
https://www.realtor.ca/real-estate/28645489/1713-falcon-heights-rd-langford-goldstream



