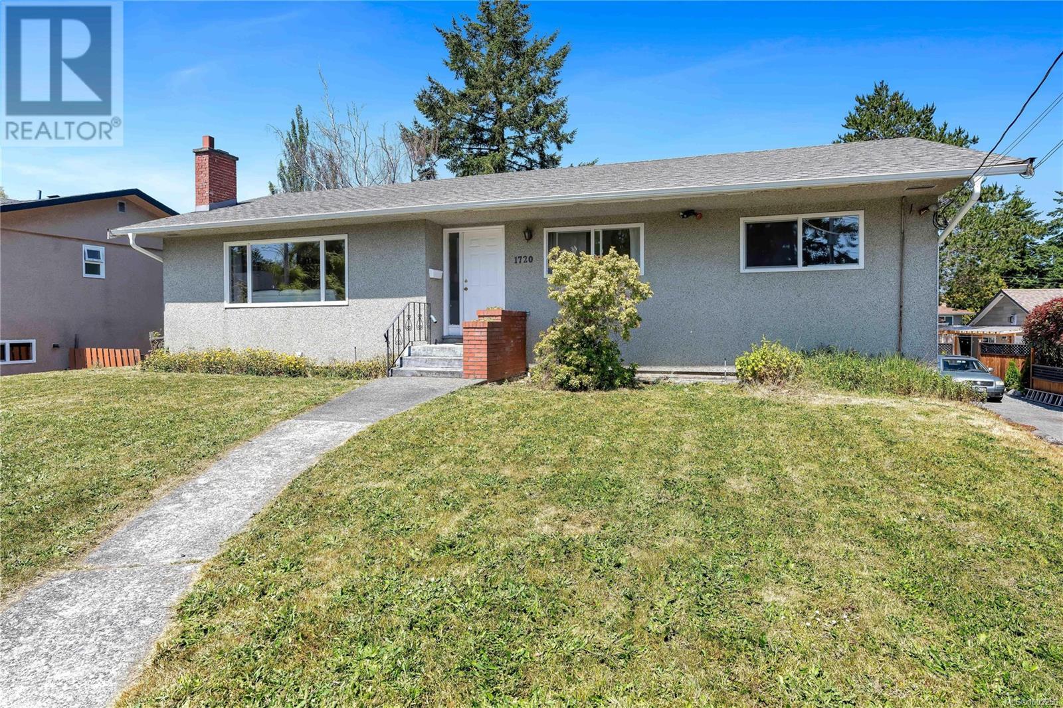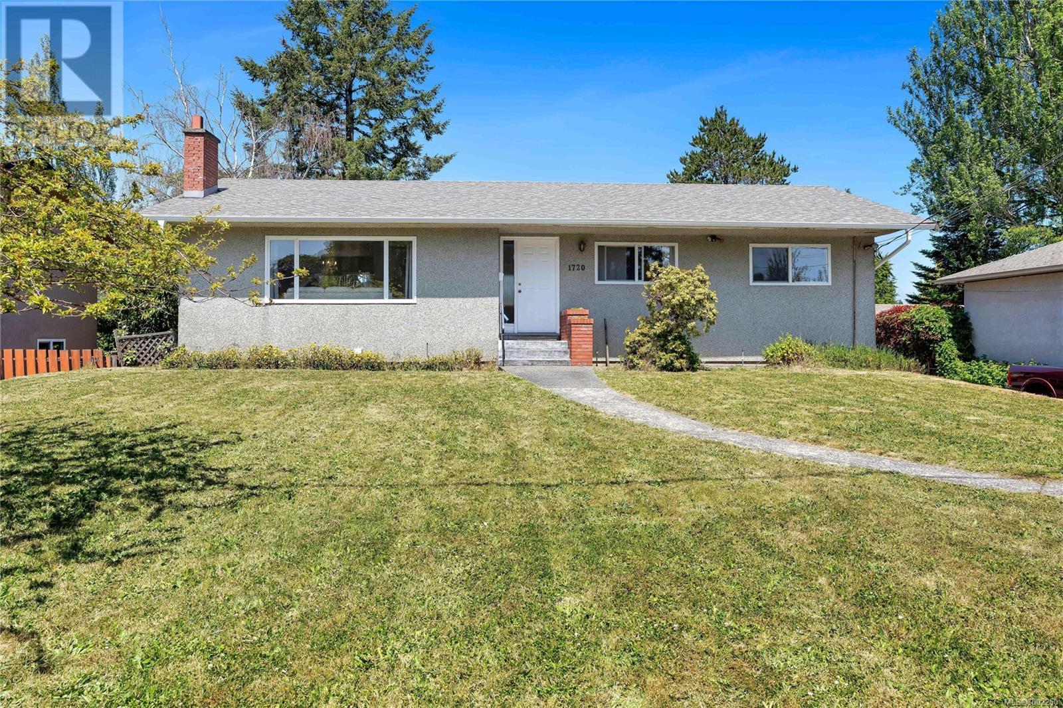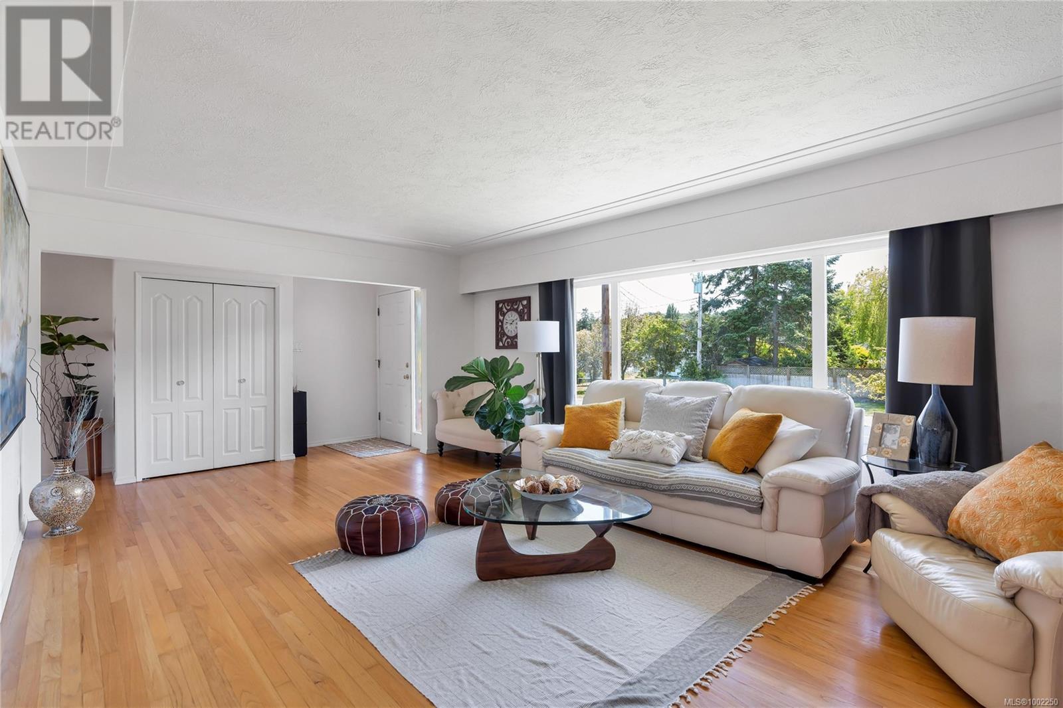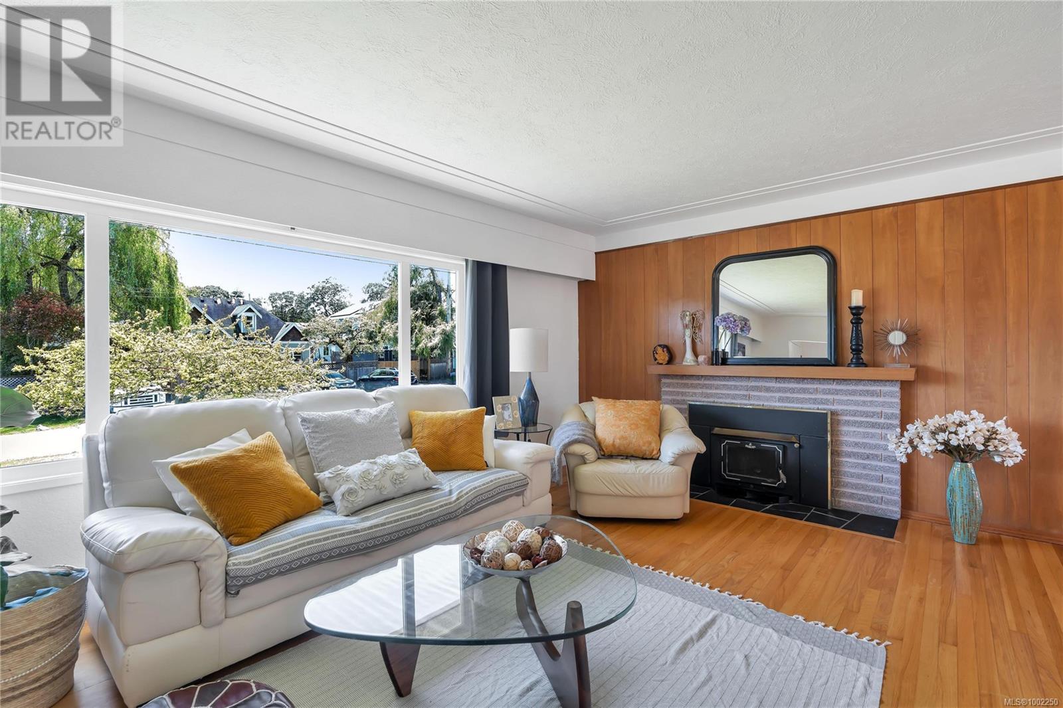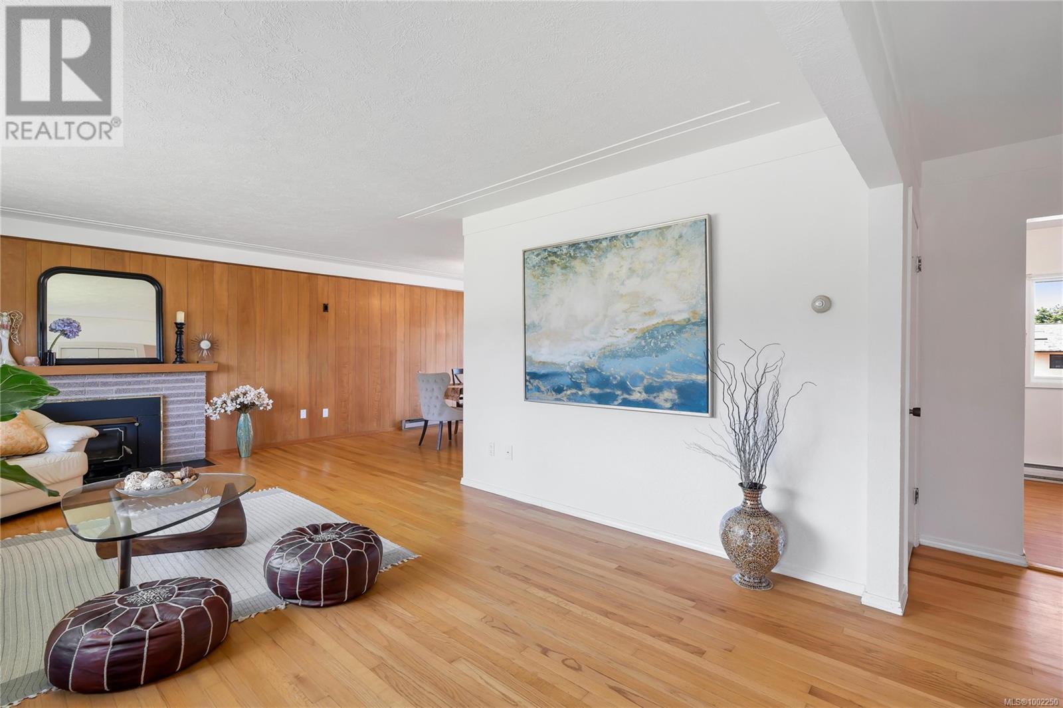6 Bedroom
2 Bathroom
2,563 ft2
Fireplace
None
Baseboard Heaters
$1,249,000
OPEN HOUSE, Sun, June 29@1-3pm.Tucked away at the end of a peaceful cul-de-sac just steps from the University of Victoria, this prime residential property offers exceptional value and versatility. Set on a large, level lot, the home enjoys excellent privacy, a spacious backyard, and abundant off-street parking.The main level features three comfortable bedrooms, a bright 4-piece bathroom, a functional kitchen with an eating area, and direct access to a sunny deck—perfect for outdoor dining. A large living and dining room combination provides ample space for family living and entertaining, along with its own dedicated laundry area. The full-height, self-contained walk-out lower level adds incredible flexibility with three additional bedrooms, a full bathroom, a second fully equipped kitchen, separate laundry, and private entry—ideal for extended family or rental income. A rare opportunity in one of Gordon Head’s most sought-after locations! (id:46156)
Property Details
|
MLS® Number
|
1002250 |
|
Property Type
|
Single Family |
|
Neigbourhood
|
Mt Tolmie |
|
Features
|
Cul-de-sac, Level Lot, Rectangular |
|
Parking Space Total
|
4 |
|
Plan
|
Vip402f |
|
Structure
|
Shed |
|
View Type
|
Mountain View |
Building
|
Bathroom Total
|
2 |
|
Bedrooms Total
|
6 |
|
Constructed Date
|
1967 |
|
Cooling Type
|
None |
|
Fireplace Present
|
Yes |
|
Fireplace Total
|
1 |
|
Heating Fuel
|
Electric |
|
Heating Type
|
Baseboard Heaters |
|
Size Interior
|
2,563 Ft2 |
|
Total Finished Area
|
2563 Sqft |
|
Type
|
House |
Land
|
Acreage
|
No |
|
Size Irregular
|
8276 |
|
Size Total
|
8276 Sqft |
|
Size Total Text
|
8276 Sqft |
|
Zoning Type
|
Residential |
Rooms
| Level |
Type |
Length |
Width |
Dimensions |
|
Lower Level |
Laundry Room |
|
|
7' x 10' |
|
Lower Level |
Bedroom |
|
|
12' x 8' |
|
Lower Level |
Bedroom |
|
|
11' x 10' |
|
Lower Level |
Bathroom |
|
|
3-Piece |
|
Lower Level |
Primary Bedroom |
|
|
13' x 11' |
|
Lower Level |
Kitchen |
|
|
12' x 13' |
|
Lower Level |
Dining Room |
|
|
11' x 9' |
|
Lower Level |
Living Room |
|
|
11' x 13' |
|
Lower Level |
Entrance |
|
|
8' x 9' |
|
Main Level |
Laundry Room |
|
|
3' x 3' |
|
Main Level |
Bedroom |
|
|
11' x ' |
|
Main Level |
Bedroom |
|
|
10' x 9' |
|
Main Level |
Bathroom |
|
|
4-Piece |
|
Main Level |
Primary Bedroom |
|
|
12' x 12' |
|
Main Level |
Kitchen |
|
|
17' x 9' |
|
Main Level |
Dining Room |
|
|
10' x 12' |
|
Main Level |
Living Room |
|
|
12' x 13' |
|
Main Level |
Entrance |
|
|
4' x 5' |
https://www.realtor.ca/real-estate/28432624/1720-earlston-ave-saanich-mt-tolmie


