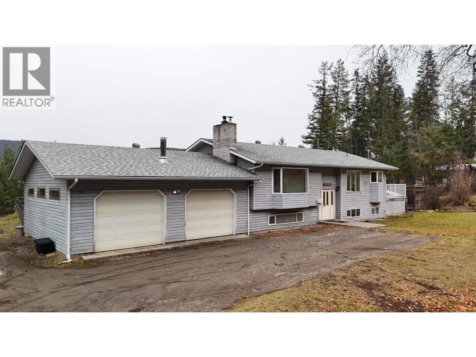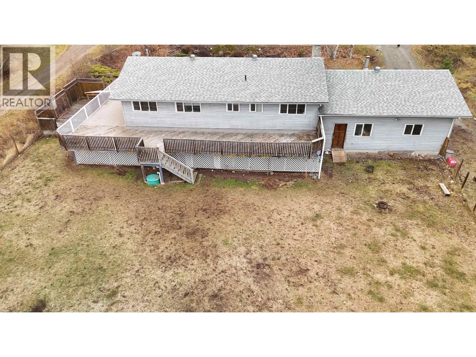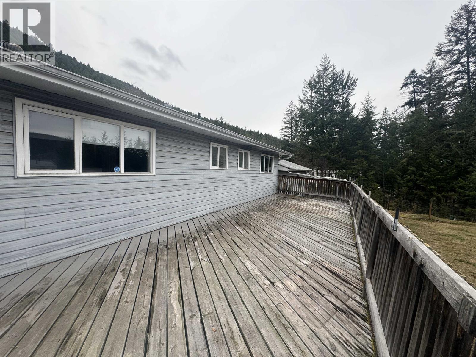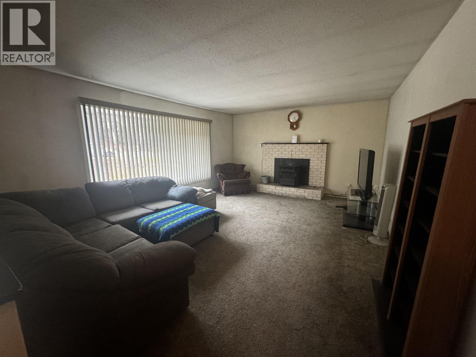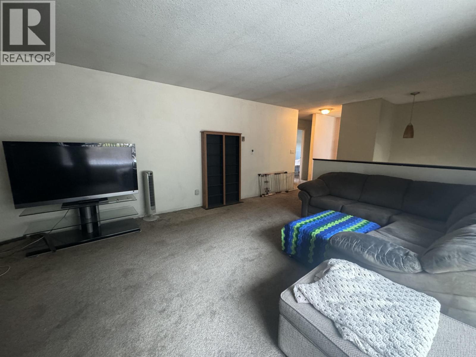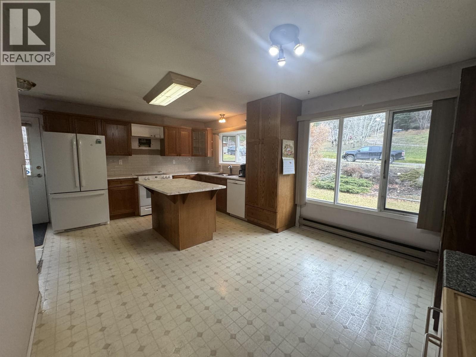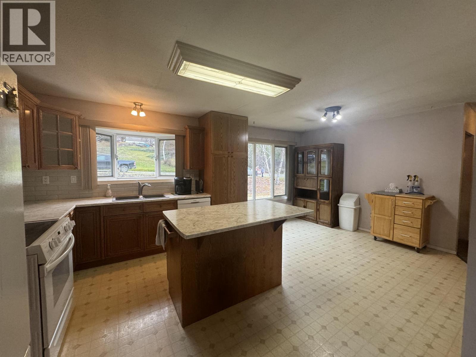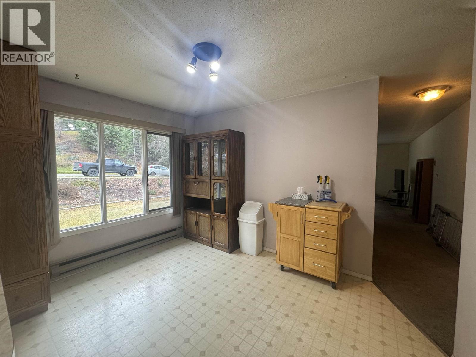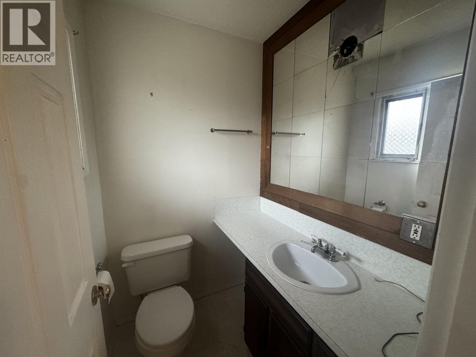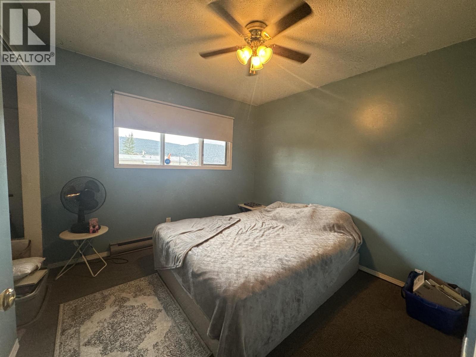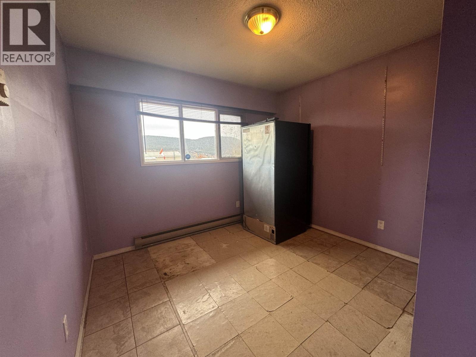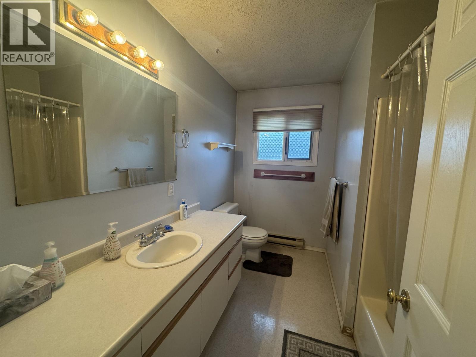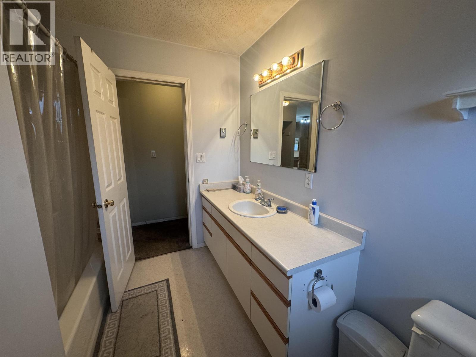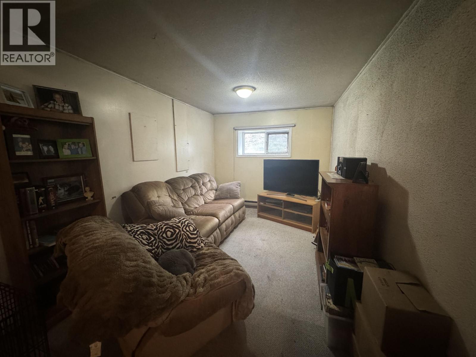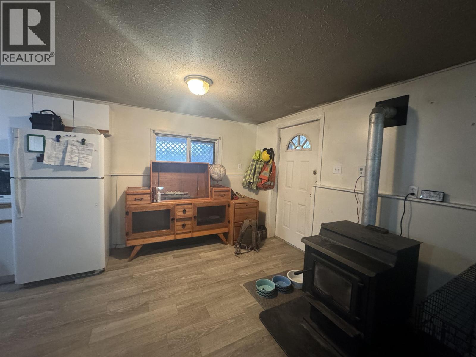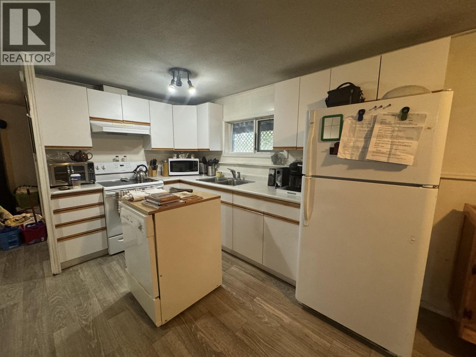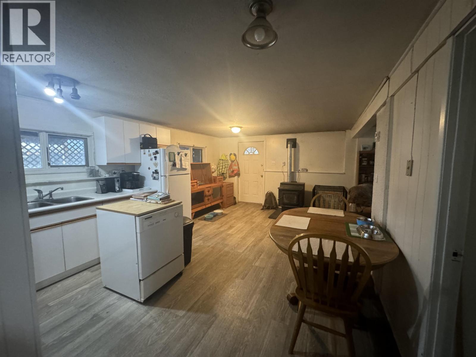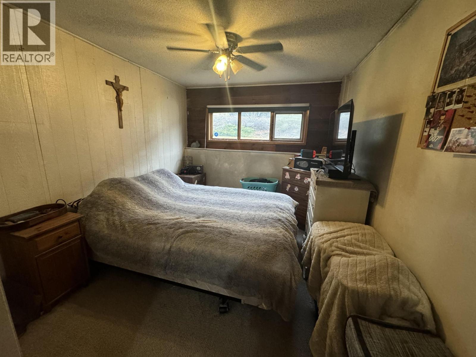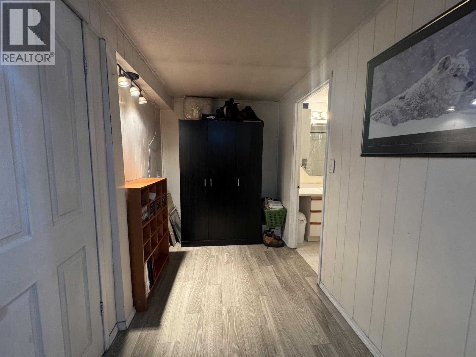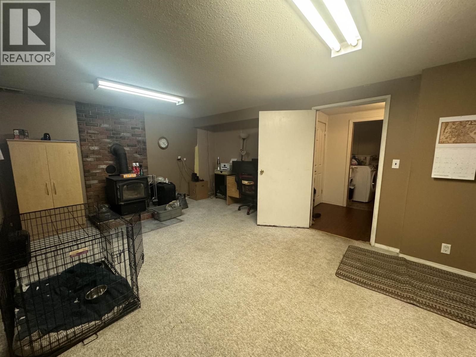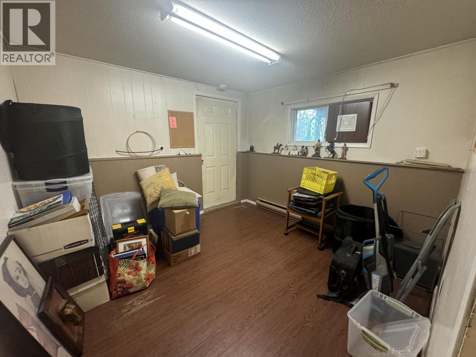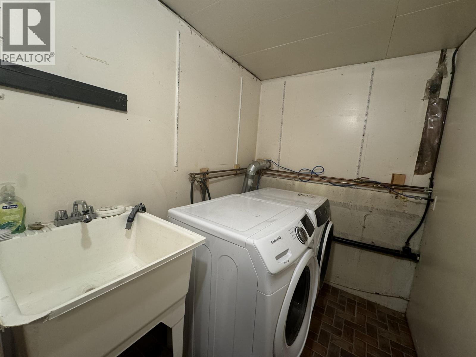3 Bedroom
3 Bathroom
2,534 ft2
Split Level Entry
Fireplace
Baseboard Heaters, Forced Air
$439,000
Spacious family home on a good sized 0.51 acre lot in the desirable South Lakeside Area. The property is fully fenced and includes an oversized double garage with a work bench and high ceilings. Main floor offers 3 bedrooms, 2 bathrooms and the lower level features a 1 bedroom suite plus a large rec room. Enjoy a spacious deck with lake views. (id:46156)
Property Details
|
MLS® Number
|
R3068793 |
|
Property Type
|
Single Family |
|
Structure
|
Workshop |
|
View Type
|
Lake View |
Building
|
Bathroom Total
|
3 |
|
Bedrooms Total
|
3 |
|
Appliances
|
Washer/dryer Combo |
|
Architectural Style
|
Split Level Entry |
|
Basement Development
|
Finished |
|
Basement Type
|
Full (finished) |
|
Constructed Date
|
1973 |
|
Construction Style Attachment
|
Detached |
|
Exterior Finish
|
Vinyl Siding |
|
Fireplace Present
|
Yes |
|
Fireplace Total
|
1 |
|
Foundation Type
|
Concrete Perimeter |
|
Heating Fuel
|
Pellet |
|
Heating Type
|
Baseboard Heaters, Forced Air |
|
Roof Material
|
Asphalt Shingle |
|
Roof Style
|
Conventional |
|
Stories Total
|
2 |
|
Size Interior
|
2,534 Ft2 |
|
Total Finished Area
|
2534 Sqft |
|
Type
|
House |
|
Utility Water
|
Municipal Water |
Parking
Land
|
Acreage
|
No |
|
Size Irregular
|
0.51 |
|
Size Total
|
0.51 Ac |
|
Size Total Text
|
0.51 Ac |
Rooms
| Level |
Type |
Length |
Width |
Dimensions |
|
Lower Level |
Utility Room |
17 ft ,6 in |
11 ft ,2 in |
17 ft ,6 in x 11 ft ,2 in |
|
Lower Level |
Mud Room |
10 ft |
10 ft |
10 ft x 10 ft |
|
Lower Level |
Kitchen |
19 ft ,2 in |
13 ft ,2 in |
19 ft ,2 in x 13 ft ,2 in |
|
Lower Level |
Living Room |
13 ft ,1 in |
8 ft ,8 in |
13 ft ,1 in x 8 ft ,8 in |
|
Lower Level |
Bedroom 4 |
10 ft ,7 in |
9 ft |
10 ft ,7 in x 9 ft |
|
Lower Level |
Laundry Room |
7 ft ,1 in |
5 ft ,4 in |
7 ft ,1 in x 5 ft ,4 in |
|
Main Level |
Living Room |
18 ft ,9 in |
14 ft ,9 in |
18 ft ,9 in x 14 ft ,9 in |
|
Main Level |
Bedroom 2 |
12 ft ,9 in |
10 ft ,9 in |
12 ft ,9 in x 10 ft ,9 in |
|
Main Level |
Bedroom 3 |
10 ft ,2 in |
9 ft ,4 in |
10 ft ,2 in x 9 ft ,4 in |
|
Main Level |
Utility Room |
10 ft ,1 in |
9 ft ,5 in |
10 ft ,1 in x 9 ft ,5 in |
|
Main Level |
Kitchen |
18 ft ,9 in |
11 ft ,9 in |
18 ft ,9 in x 11 ft ,9 in |
https://www.realtor.ca/real-estate/29119305/1720-hazel-street-williams-lake


